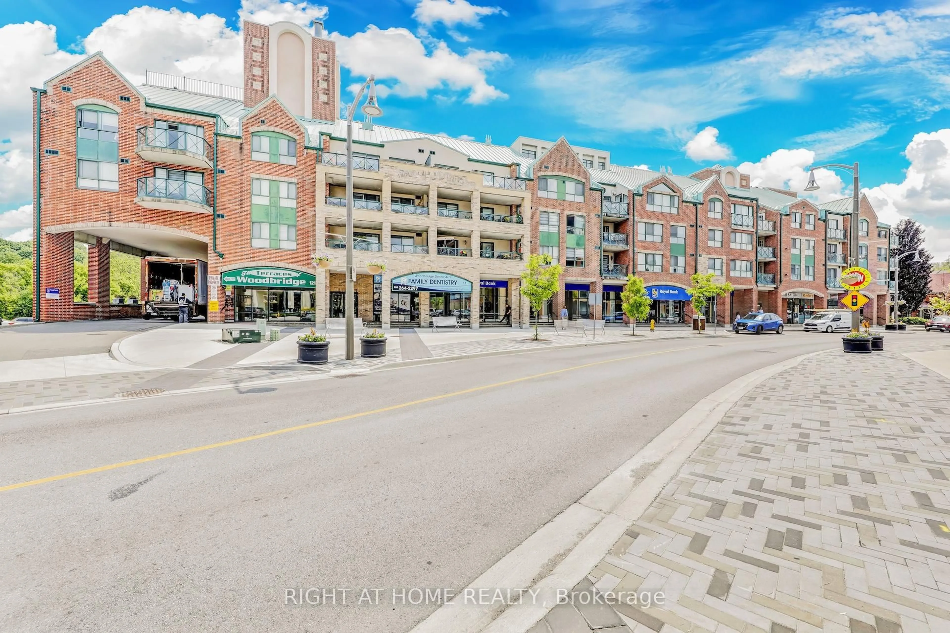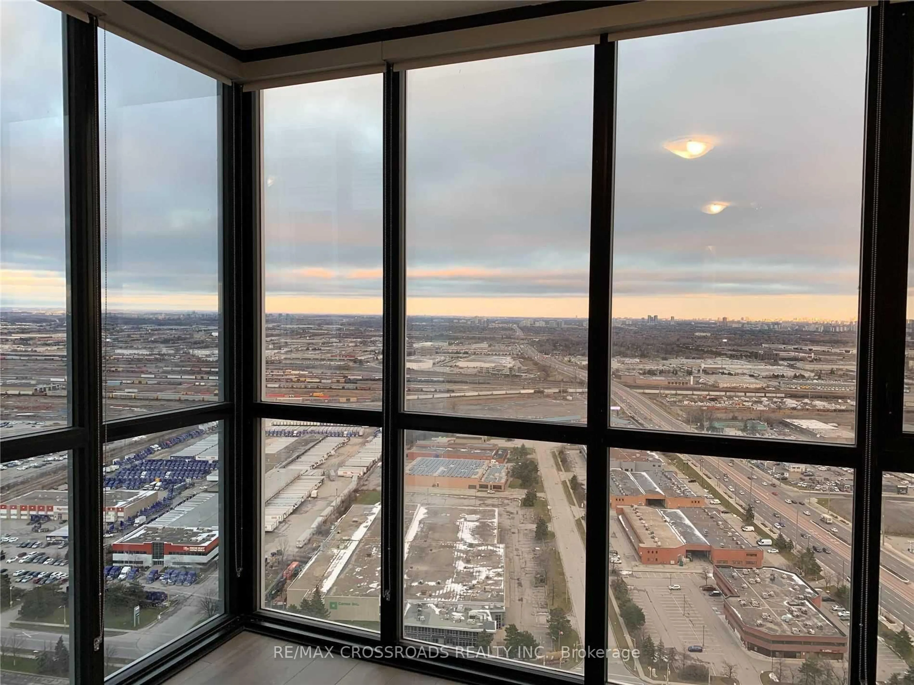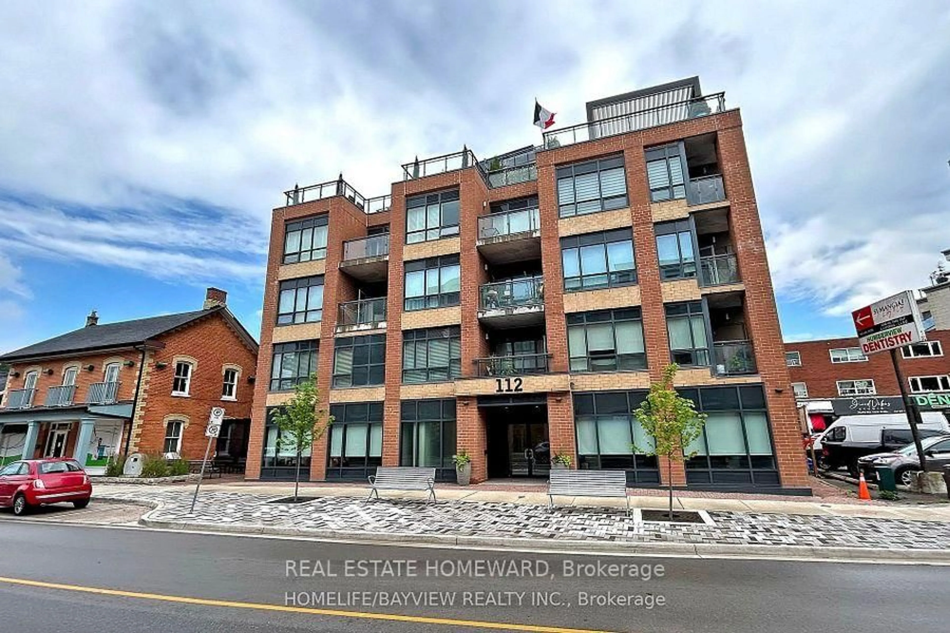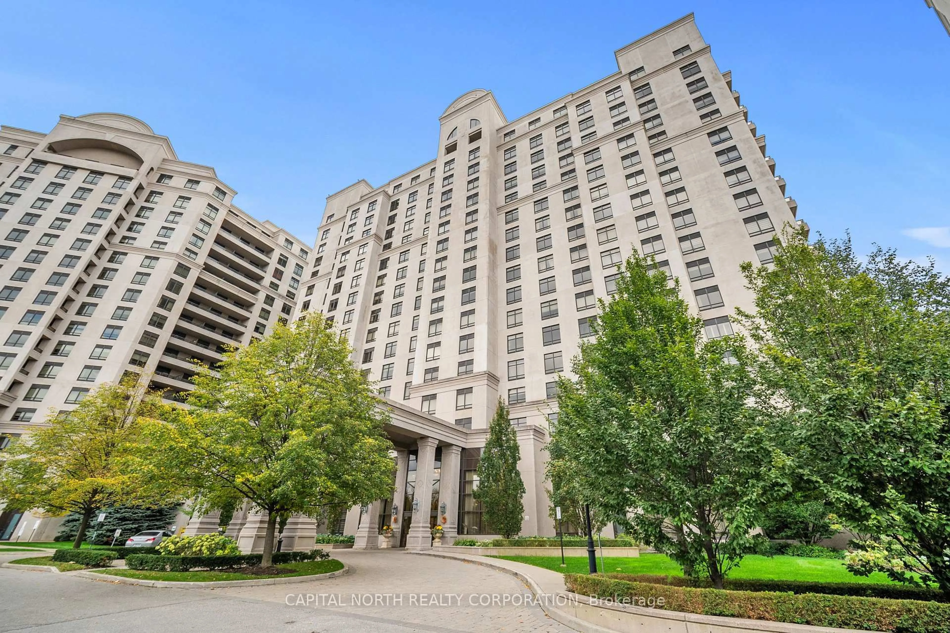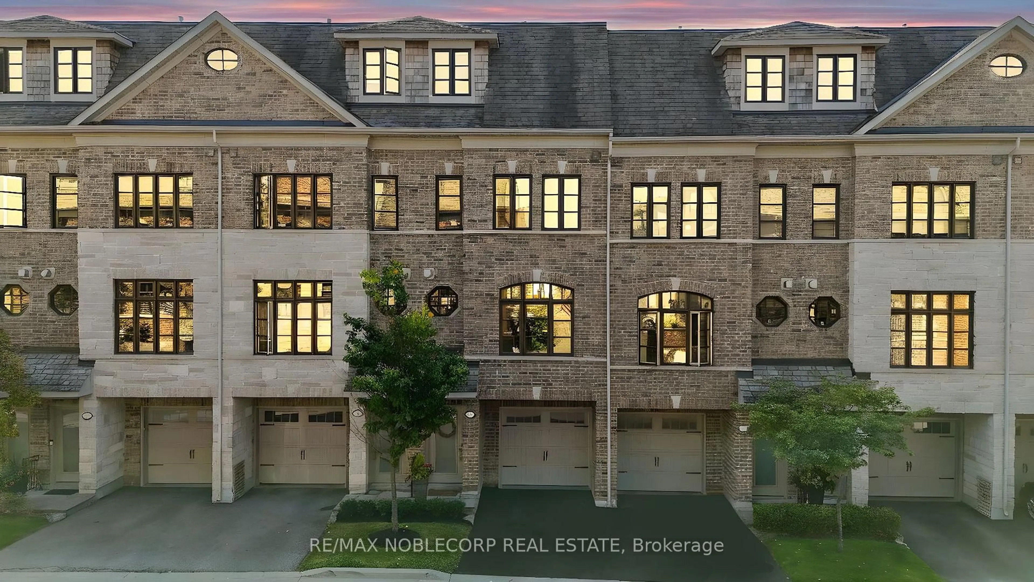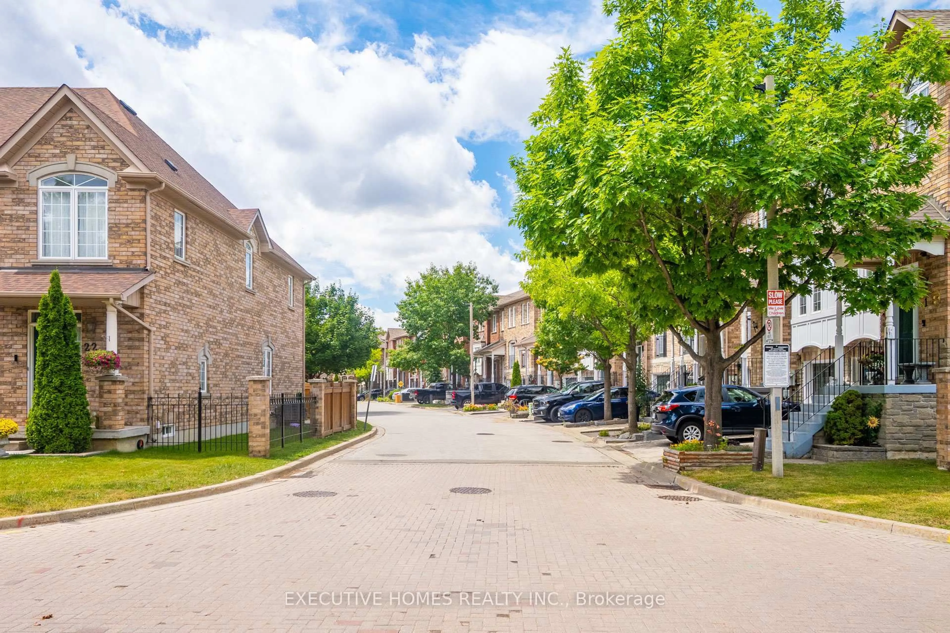This rare and amazing condo has a private and separate foyer which welcomes you into what feels like a bungalow. This fantastic corner suite with gleaming new floors has enormous. floor to ceiling windows and patio doors making it bright, sun-filled and airy. It is a split 2bedroom design, 2 bath home which overlooks the park from every angle. It boasts a 500 sf terrace as well as a balcony with breathtaking views of the Humber River & Trails. The open concept design has a large kitchen with granite counters, a breakfast bar and a walk-in pantry. There is also a wonderful walk-in laundry room equipped with a sink. The spacious primary bedroom has a walk-in closet as well as a double closet and a 4 piece ensuite bath. The second bedroom has a very large and convenient walk-in closet. Two parking spaces located near the elevator and a double locker on the same floor as the suite has a cedar closet and a shoe cabinet providing convenient storage options. Located in the heart of Market Lane, providing you with all the necessities one needs. The conveniences of a grocery store, doctors, pharmacies, dentists offices, banks, restaurants, boutiques and the beautiful park, trails and Humber River are all at your doorstep. Easy access to public transit and major highways.
Inclusions: Maintenance fees include water, parking, internet & cable. Light Fixtures, Drapery, Blinds, Washer, Dryer, Refrigerator/Freezer, Stove-Top, B/I Oven, D/W, Microwave, BBQ, 2Parking Spots, 2 Lockers. Cedar Closet and Shoe Cabinet. Extra floor boards and extra floor tiles.
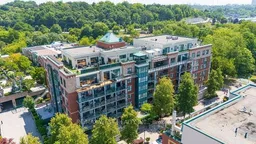 40
40

