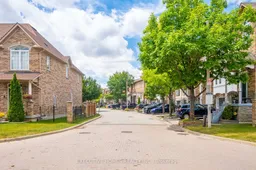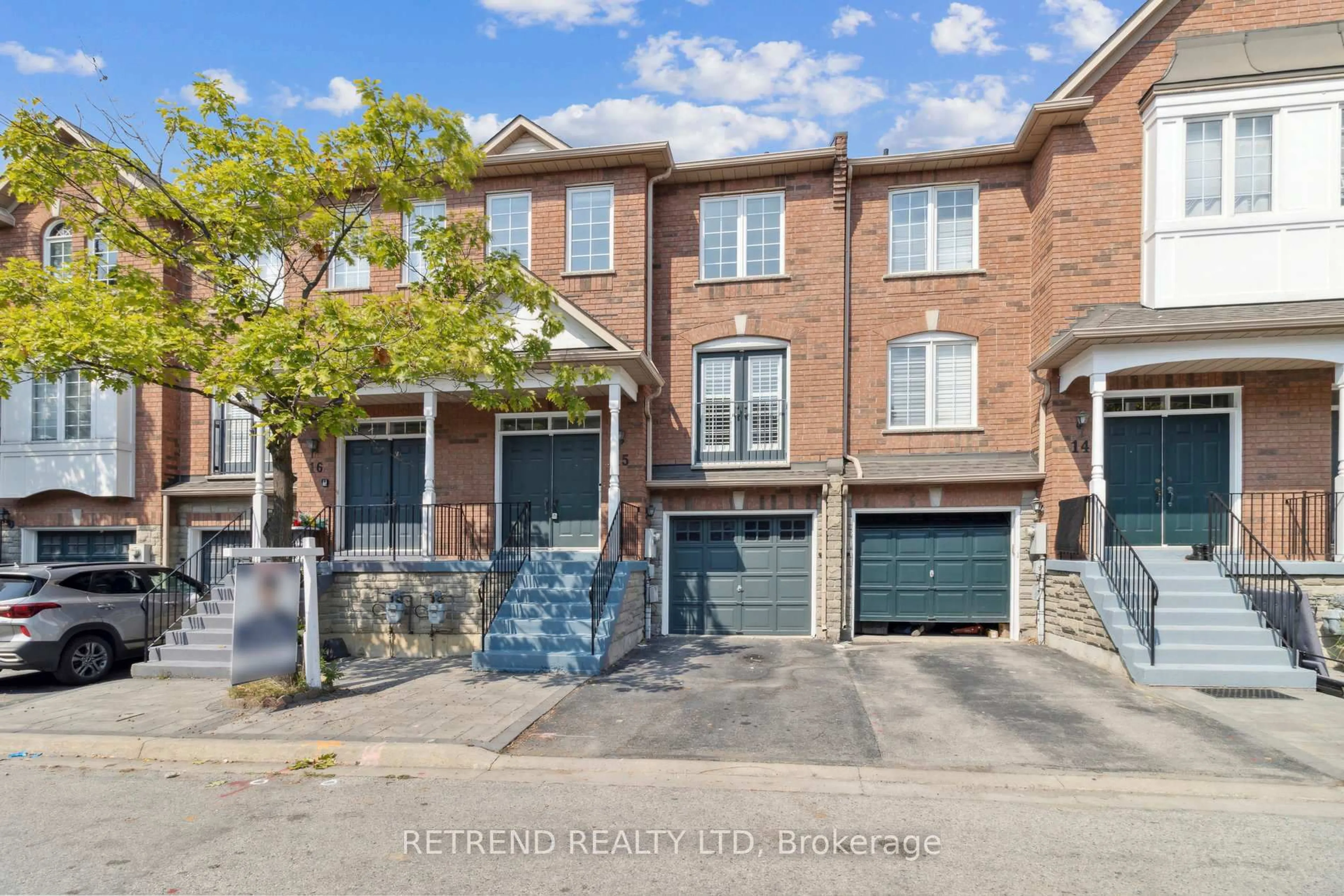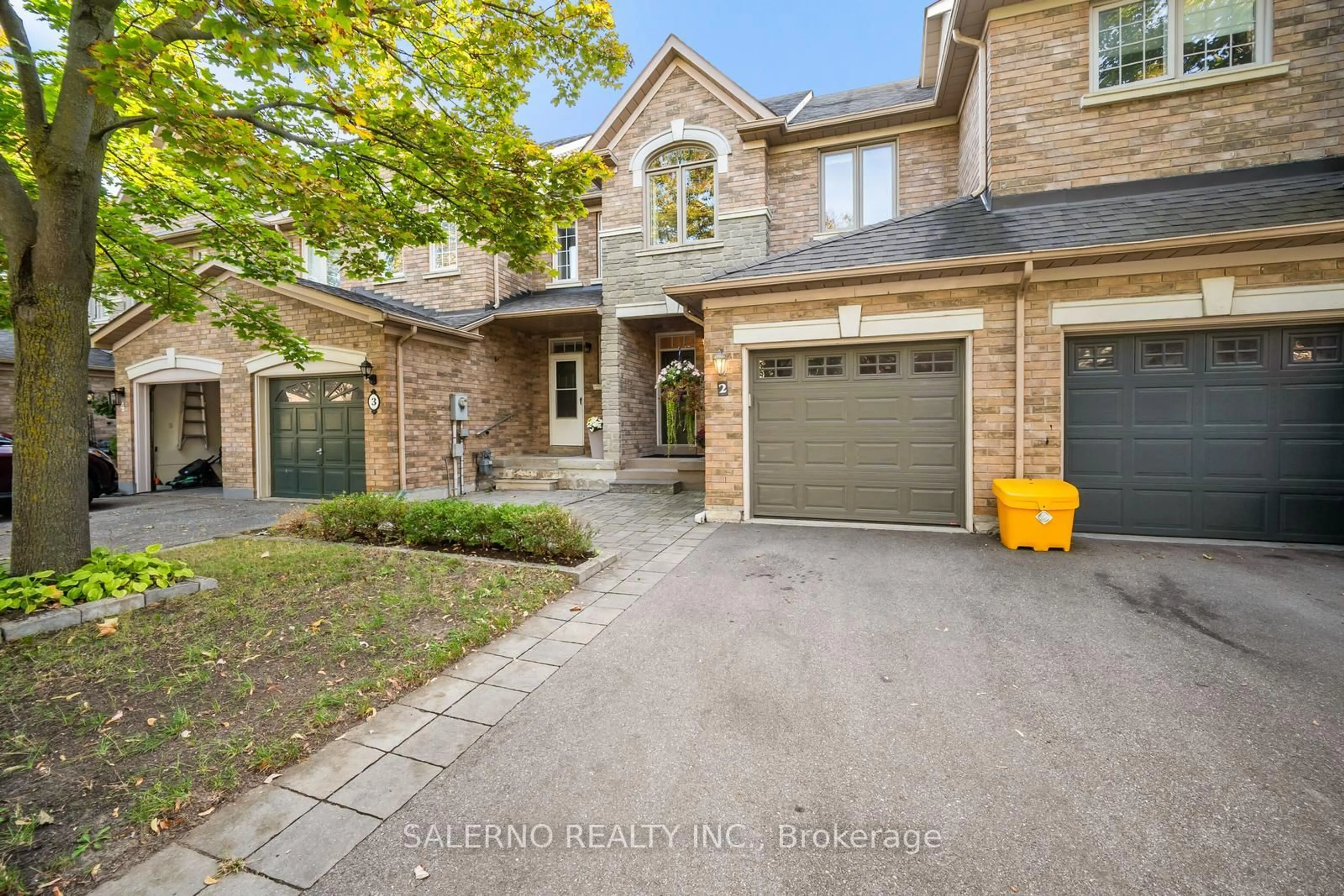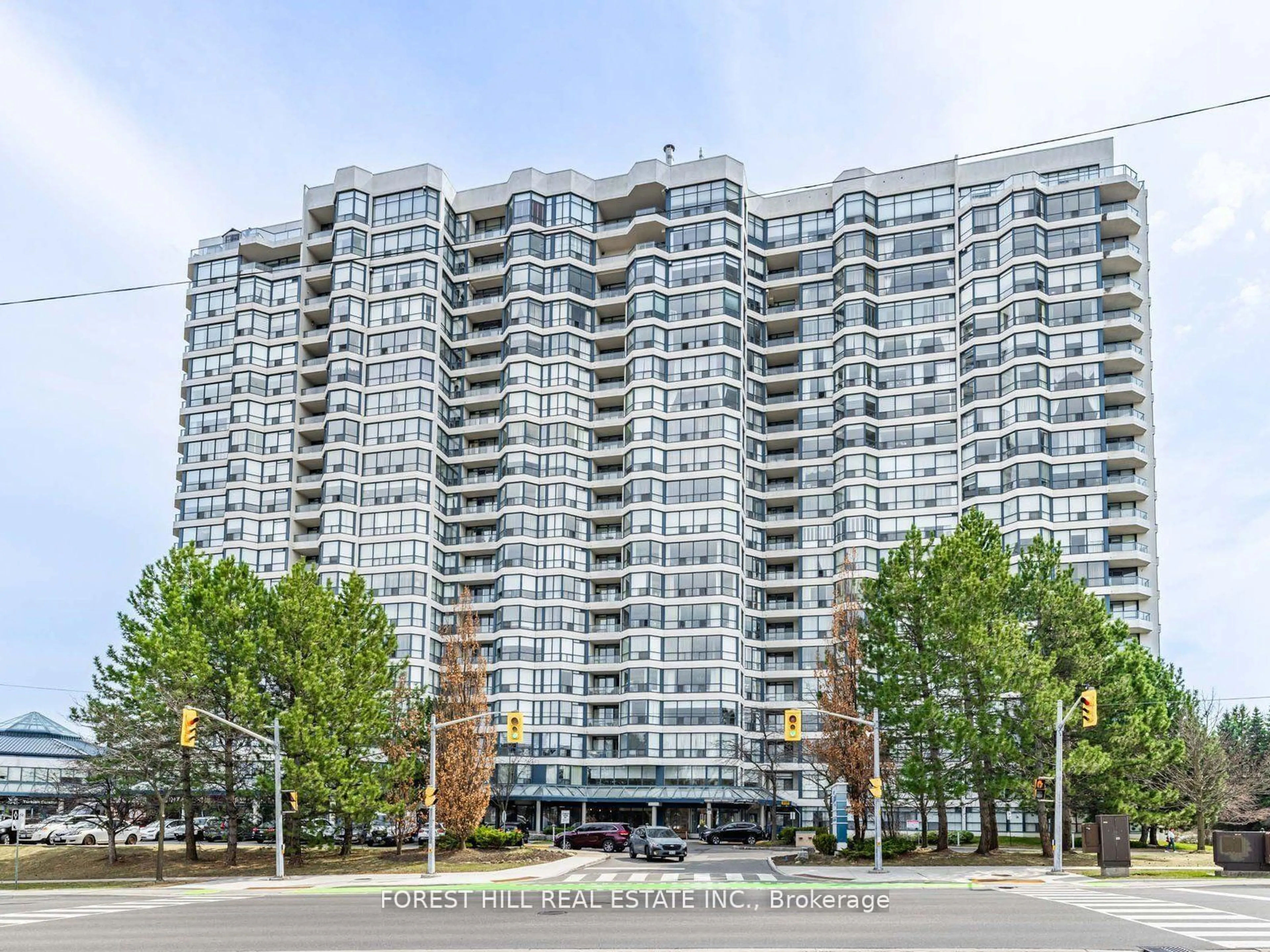Stunning 3-Bed, 4-Bath Townhouse in a Private Cul-de-Sac Backing onto Top-Rated Blue Willow Public School! Tucked away in a quiet, family-friendly complex with no through traffic, this beautifully renovated townhouse is truly move-in ready. Every inch has been thoughtfully updated by the homeowner, including brand-new flooring, paint, stairs, bathrooms, and kitchen. The main kitchen features all-new appliances, complemented by a brand-new washer and dryer for modern convenience. A new A/C unit was also acquired with Reliance in 2023 for added comfort and efficiency. Enjoy the versatility of a finished walkout basement with structurally upgraded 8-foot ceilings, a full bathroom, and a second kitchen perfect for guests, in-laws, or multi-generational living. Step outside to a kids' park just beyond the complex and take advantage of the unbeatable location, walking distance to Smart Centers Woodbridge plaza, home to shops, restaurants, and big-box stores for all your daily needs. Plus, you're just a 5-minute drive from Vaughan TTC Station, offering a direct subway ride to Union Station downtown, ideal for commuters. Located in the heart of the highly sought-after Woodbridge neighborhood and backing directly onto the acclaimed Blue Willow Public School, this home offers the perfect blend of comfort, convenience, and community. Don't miss your chance to own this turnkey gem. Schedule your private tour today!
Inclusions: Light fixtures and blinds
 50
50





