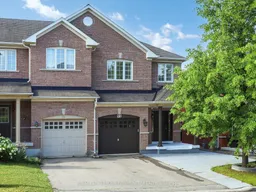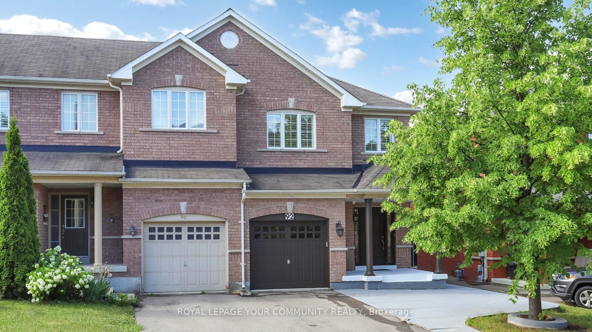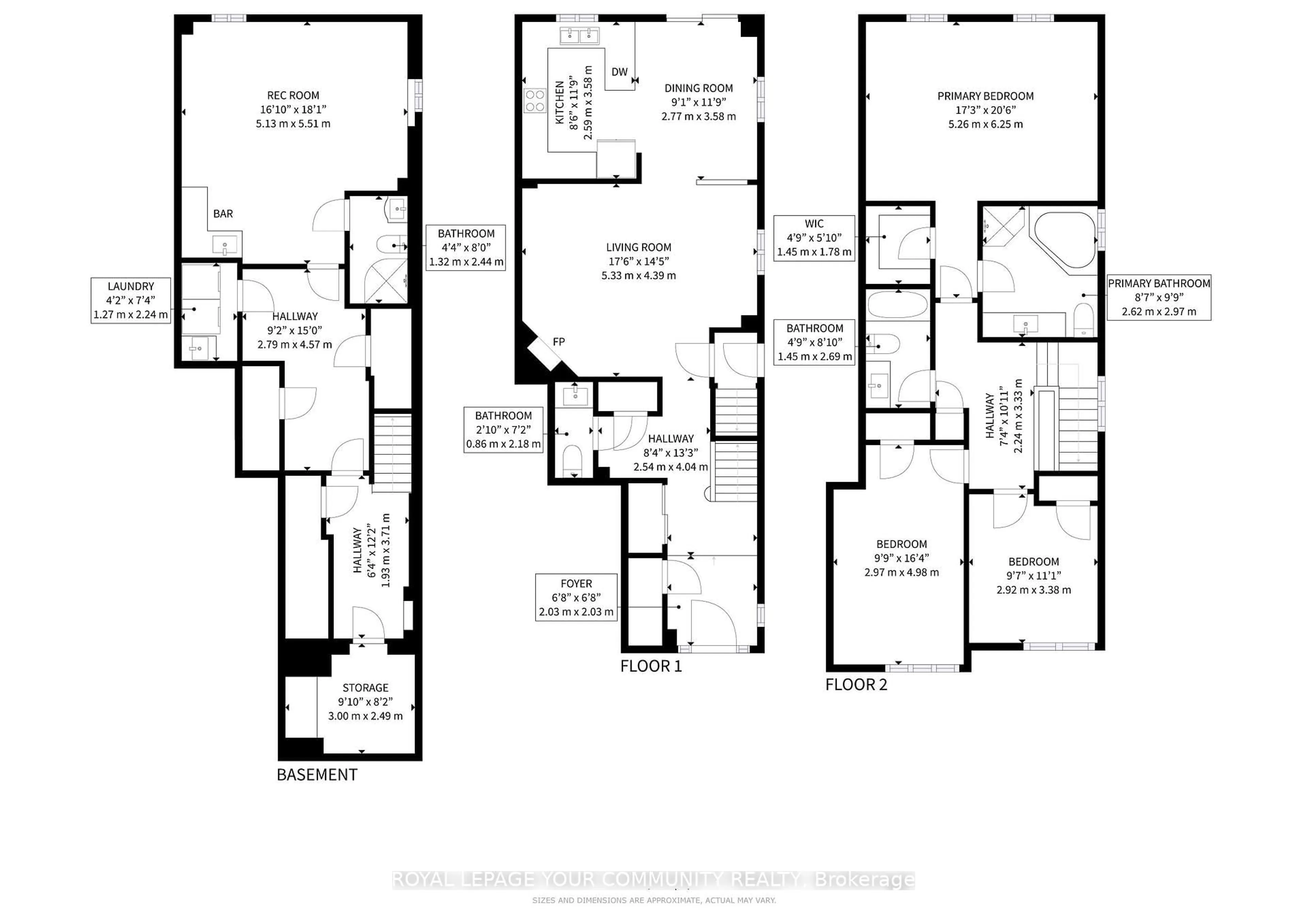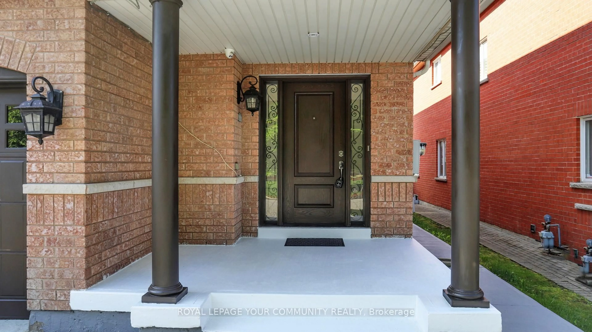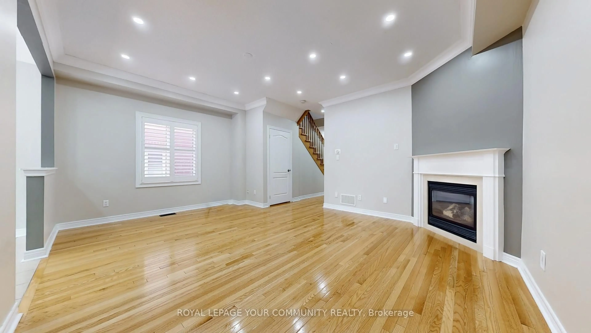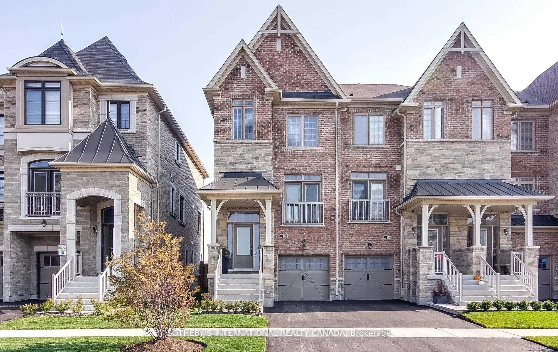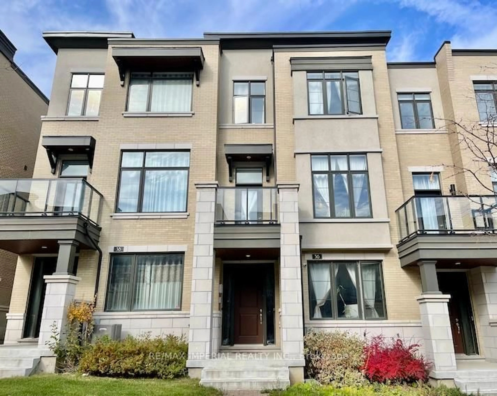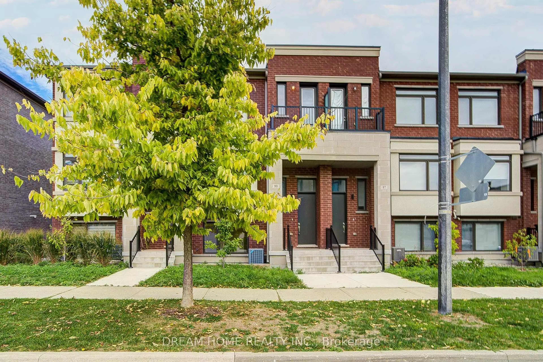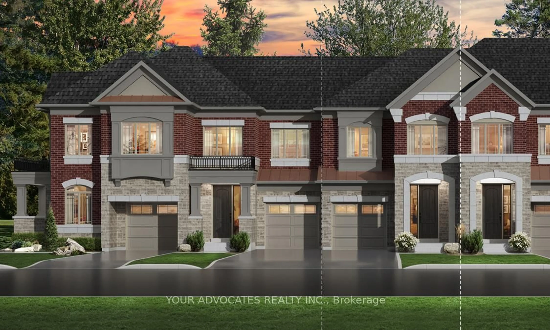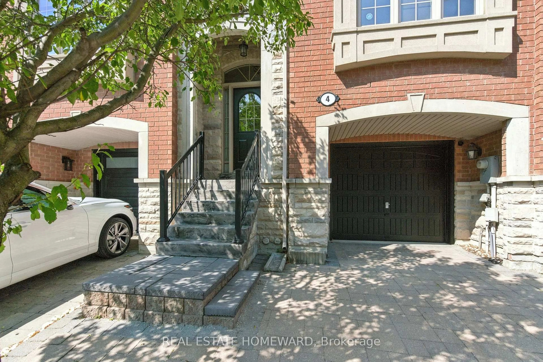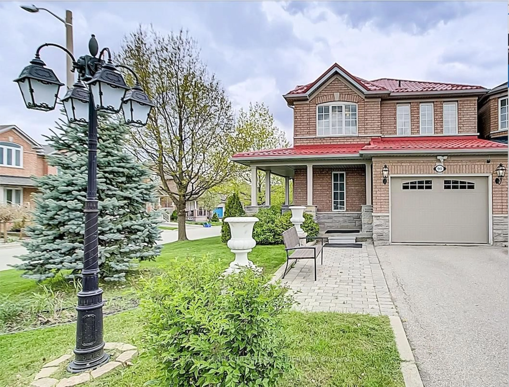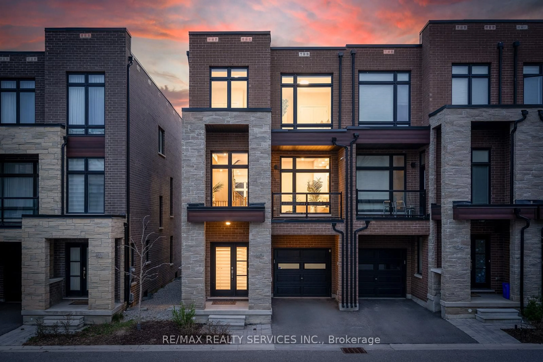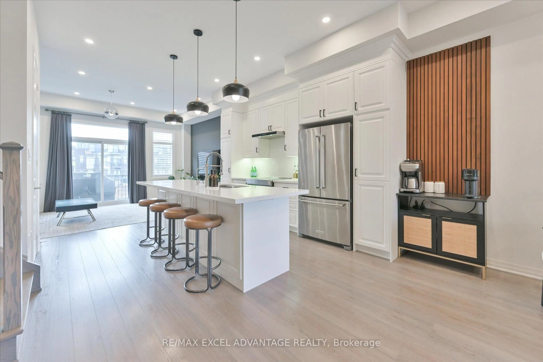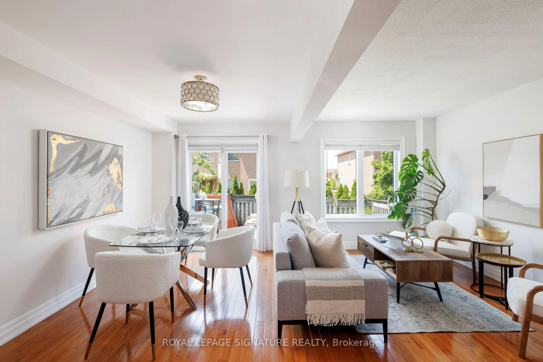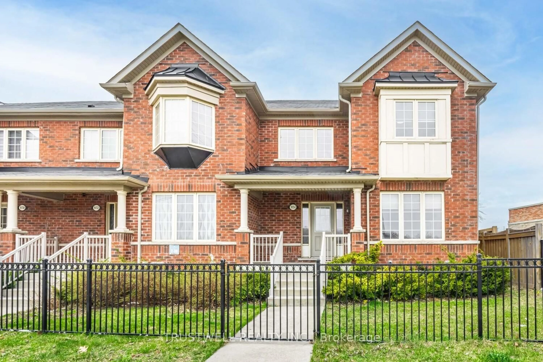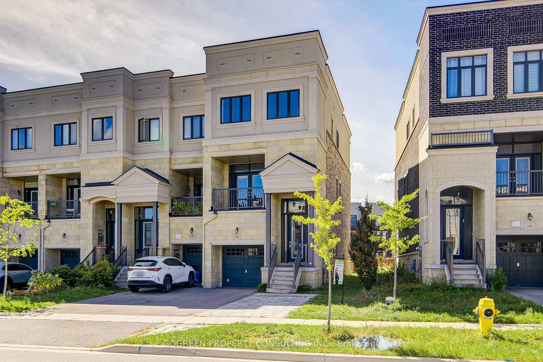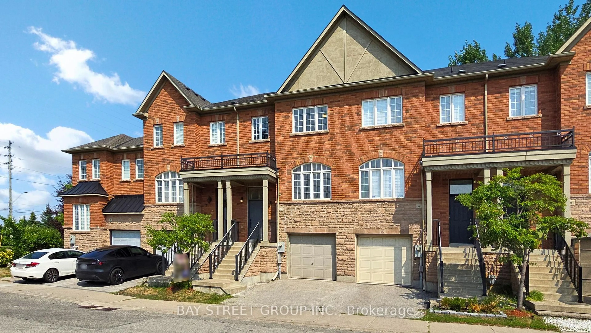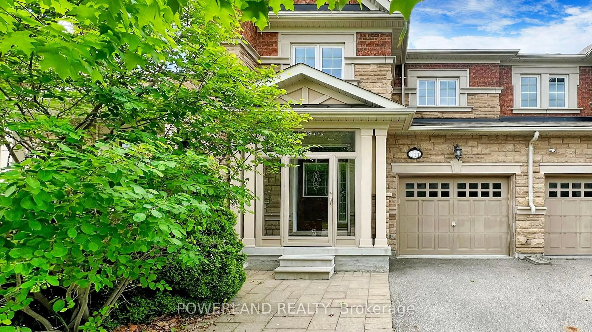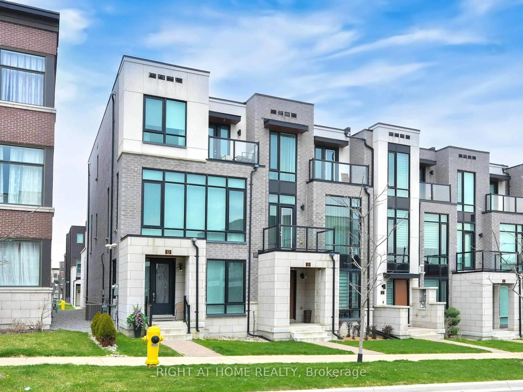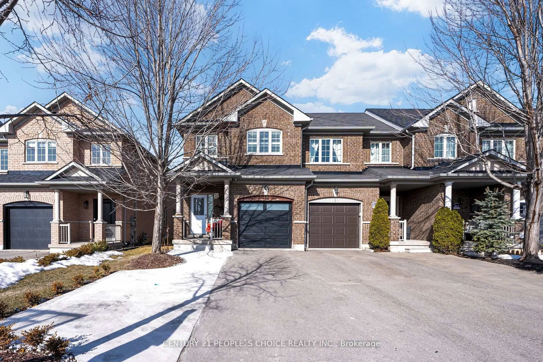92 Laval St, Vaughan, Ontario L4H 0P2
Contact us about this property
Highlights
Estimated valueThis is the price Wahi expects this property to sell for.
The calculation is powered by our Instant Home Value Estimate, which uses current market and property price trends to estimate your home’s value with a 90% accuracy rate.Not available
Price/Sqft$676/sqft
Monthly cost
Open Calculator

Curious about what homes are selling for in this area?
Get a report on comparable homes with helpful insights and trends.
+11
Properties sold*
$1.1M
Median sold price*
*Based on last 30 days
Description
Welcome to 92 Laval - Beautiful & Bright Freehold End-Unit Townhome In Prestigious Vellore Village, Vaughan! This Stunning Home Is Linked Only By The Garage, Offering Exceptional Space, Style, And Functionality. Featuring Approximately 1,821 Square Feet Above Grade With 3 Spacious Bedrooms, 4 Bathrooms, 1-Car Garage, And Parking For 4 Vehicles. The Finished Basement With Separate Entrance Adds Approximately 900+ Square Feet Of Open-Concept Living Space Including A Recreation Area, Second Kitchen, 3-Pc Bathroom, Windows, Storage, And Laminate Flooring Perfect For In-Laws, Large Families, Or Rental Income Potential. Luxury Upgrades Throughout Include 9 Foot Smooth Ceiling On Main, Hardwood Floors On Main & Second Levels, Hardwood Staircase, Modern Kitchen With Granite Countertops, Stainless Steel Appliances, Gas Stove, Backsplash & Breakfast Area, Updated Vanities With Quartz Countertops, Crown Moulding, 100+ Pot Lights, California Shutters, Gas Fireplace, Main Entrance Oak Woodgrain Door, And Garage With Direct Access To Home & Backyard. Located In A Prime Vellore Village Location Close To Top-Rated Schools, Shopping, Public Transit, Parks, Trails, And All Amenities. Easy Access To Hwy 400, Hwy 7 & Hwy 407. A Rare Opportunity To Own A Meticulously Upgraded, Well-Maintained, And Move-In Ready Home In One Of Vaughans Most Sought-After Neighbourhoods!
Property Details
Interior
Features
Main Floor
Foyer
2.5 x 2.5Tile Floor / Access To Garage / 2 Pc Bath
Kitchen
2.6 x 3.6Open Concept / Modern Kitchen / Combined W/Dining
Dining
2.8 x 3.6Open Concept / Combined W/Kitchen / W/O To Yard
Great Rm
5.5 x 4.5Open Concept / hardwood floor / Gas Fireplace
Exterior
Features
Parking
Garage spaces 1
Garage type Built-In
Other parking spaces 3
Total parking spaces 4
Property History
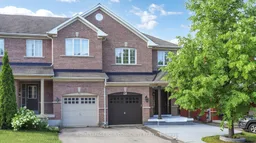
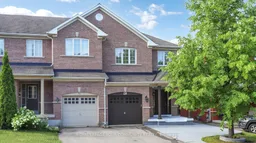 41
41