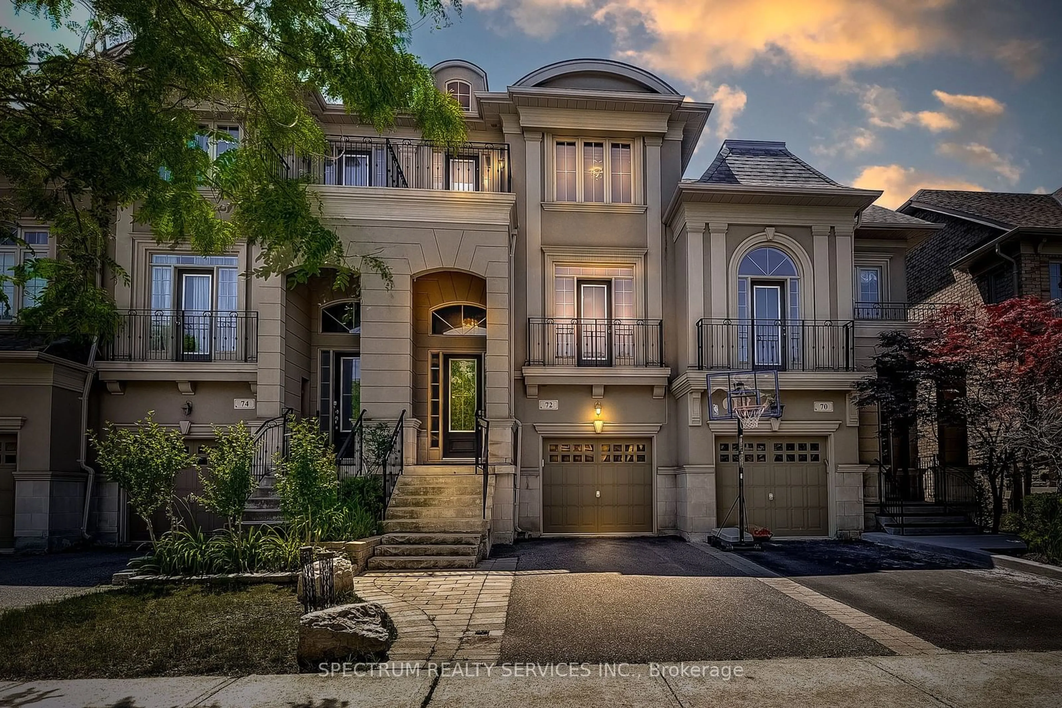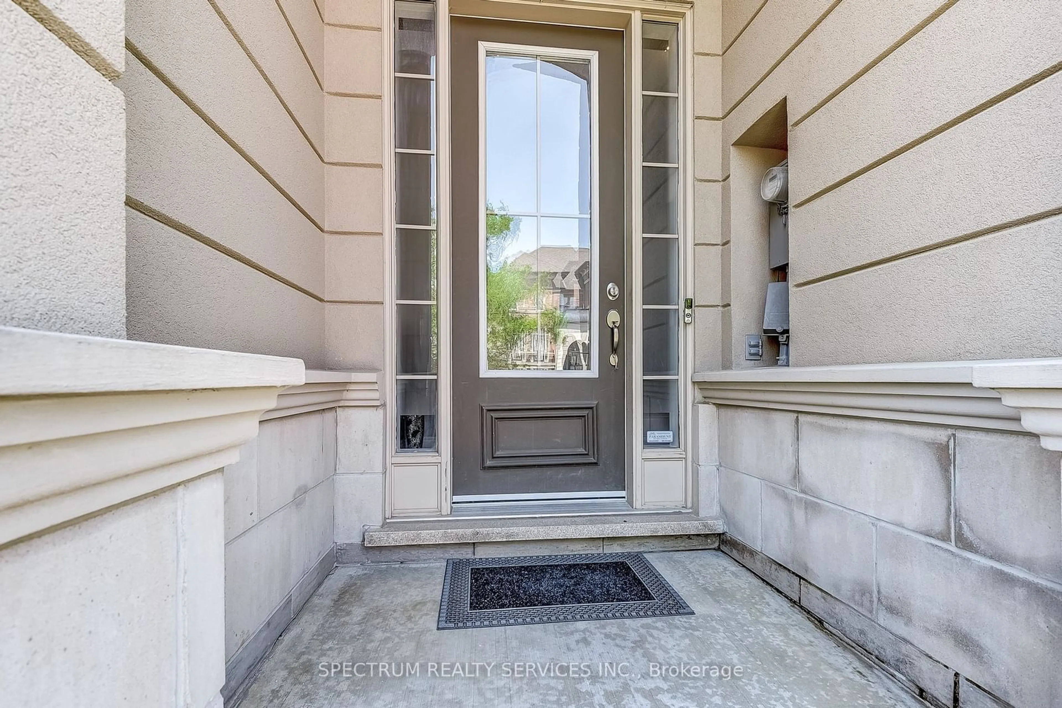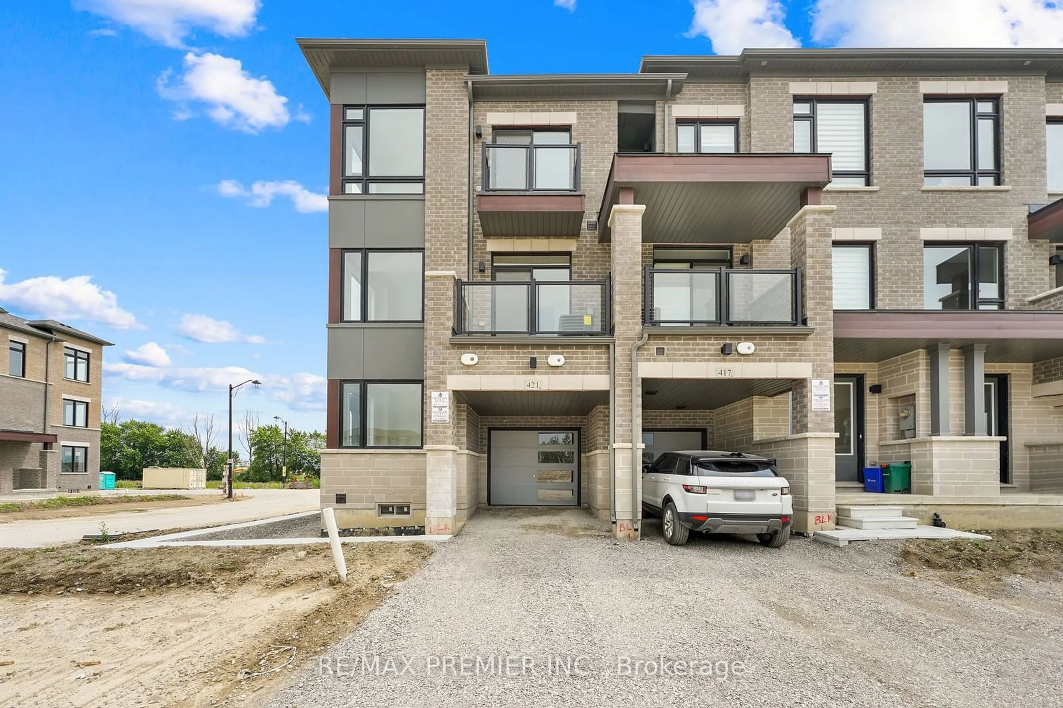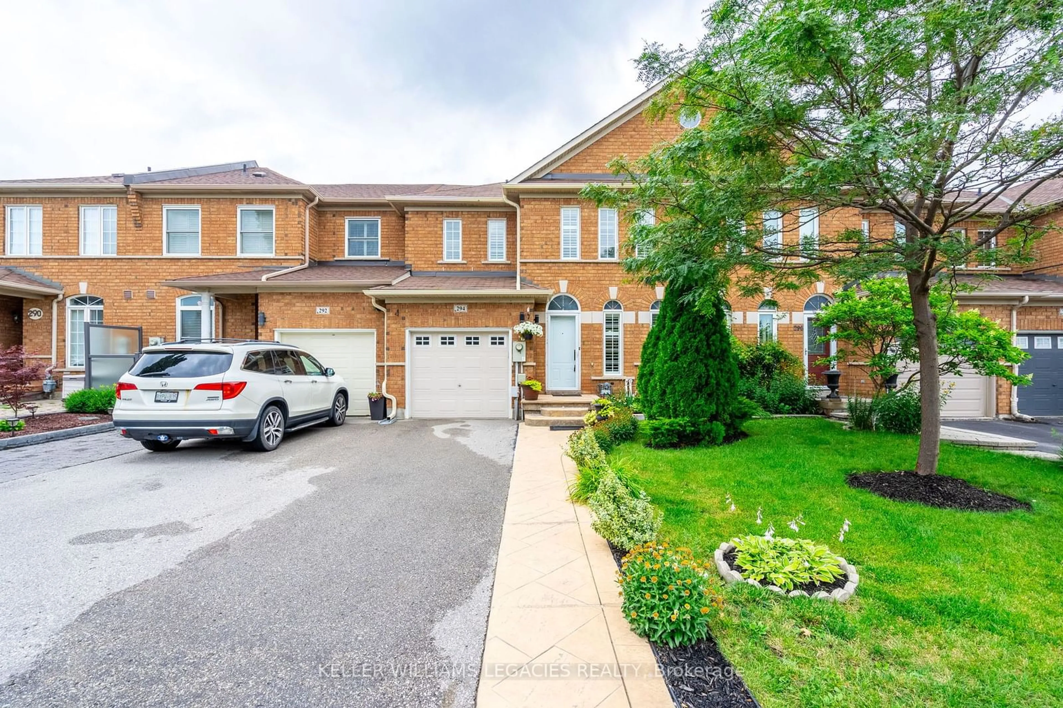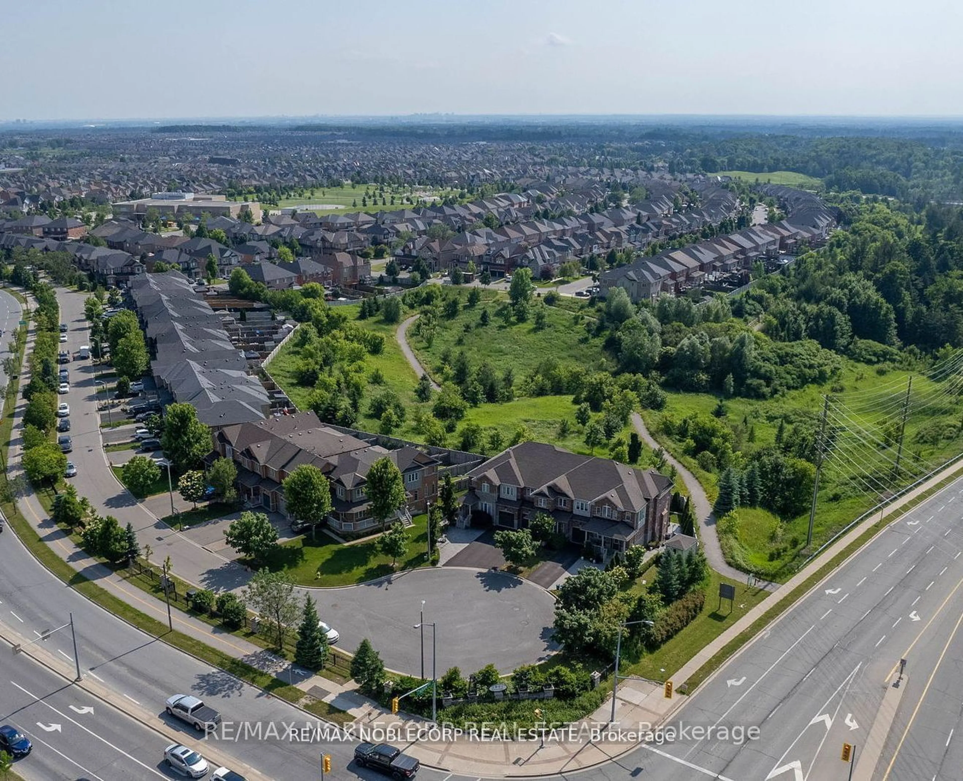72 Hansard Dr, Vaughan, Ontario L4H 0V7
Contact us about this property
Highlights
Estimated ValueThis is the price Wahi expects this property to sell for.
The calculation is powered by our Instant Home Value Estimate, which uses current market and property price trends to estimate your home’s value with a 90% accuracy rate.$1,215,000*
Price/Sqft$629/sqft
Days On Market29 days
Est. Mortgage$6,007/mth
Tax Amount (2024)$4,597/yr
Description
Experience unparalleled luxury in this prestigious freehold townhome, designed for those who demand the very best. The foyer sets the stage for a home that radiates charisma. Ascend to the main living level where an impressive Great Rm awaits, featuring an Electric Fireplace & Juliette Balcony. The open concept Kitchen, with breakfast bar & sitting area, flows seamlessly into the sophisticated Dining Rm, making it ideal for both casual & formal gatherings. To the upper level you'll discover 3 finely arranged bedrooms. The Primary Bedroom boasts a lavish 5pcs Ensuite & Walk In Closet. The 2nd Bedroom, with its own Balcony, and 3rd bedrooms both with double door closets. All Bedrooms come with customized closet organizers. Descend to the Lower Level to find a beautiful Family Rm, with serving area and drinks fridges, PLUS a Walk-Out to the rear yard with stone paver and Gazebo [included]. This level also includes a Laundry Rm, large double coat closet & garage access. For those who believe storage should be as expansive as their aspirations, the already large 10ft x 20ft garage has even more storage space, perfect for sporting equipment, outdoor patios cushions, totes, etc. Garage has a hot/cold tape for year round use. The Basement is unfinished with above-grade windows, and tall ceilings for endless possibilities. Check out the various components of the virtual tour, to experience this well laid out townhouse. And then book your appointment to see it for yourself !!!
Property Details
Interior
Features
In Betwn Floor
Foyer
0.00 x 0.00Ceramic Floor / Open Concept
Exterior
Features
Parking
Garage spaces 1
Garage type Built-In
Other parking spaces 2
Total parking spaces 3
Property History
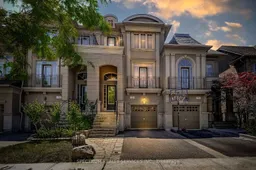 35
35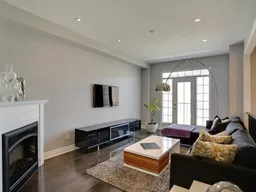 20
20Get up to 1% cashback when you buy your dream home with Wahi Cashback

A new way to buy a home that puts cash back in your pocket.
- Our in-house Realtors do more deals and bring that negotiating power into your corner
- We leverage technology to get you more insights, move faster and simplify the process
- Our digital business model means we pass the savings onto you, with up to 1% cashback on the purchase of your home
