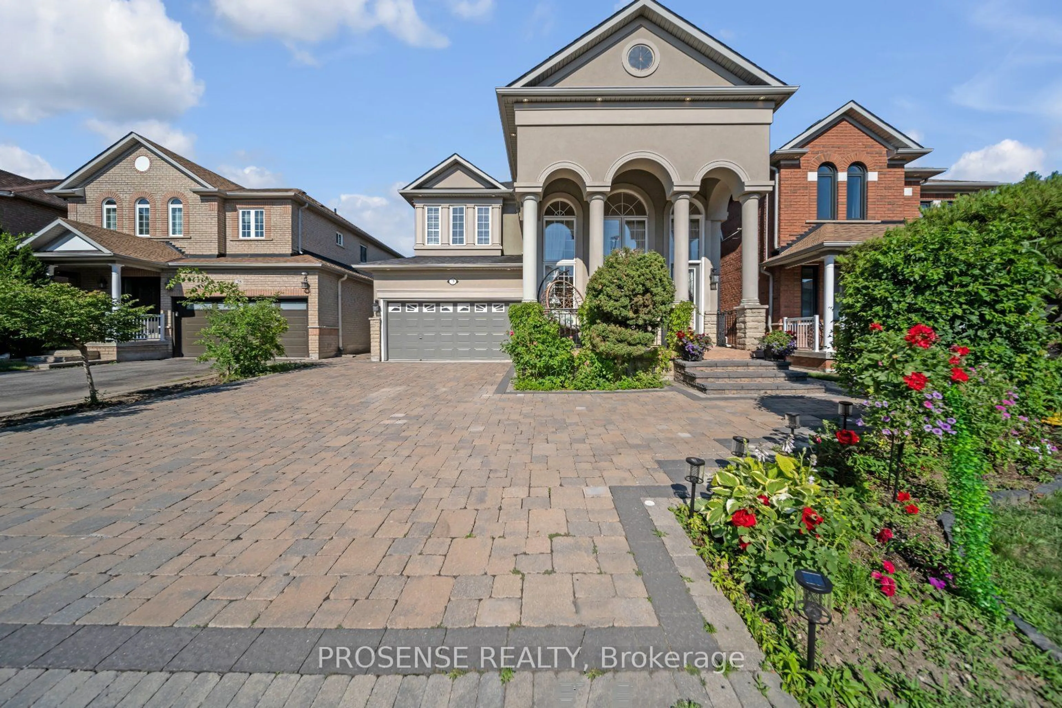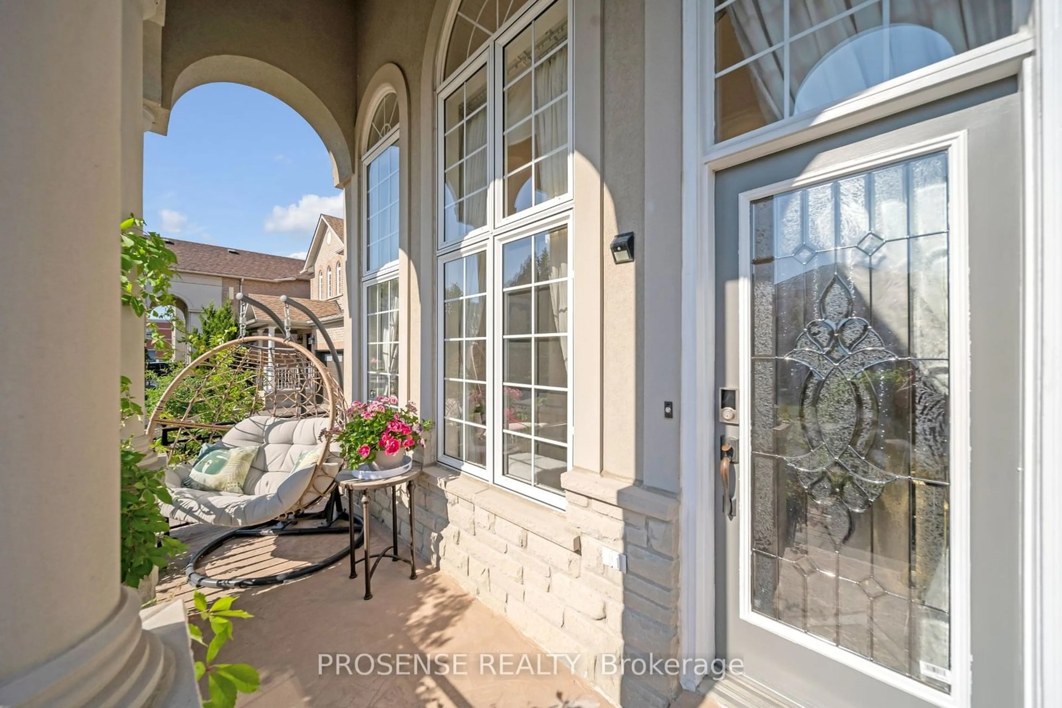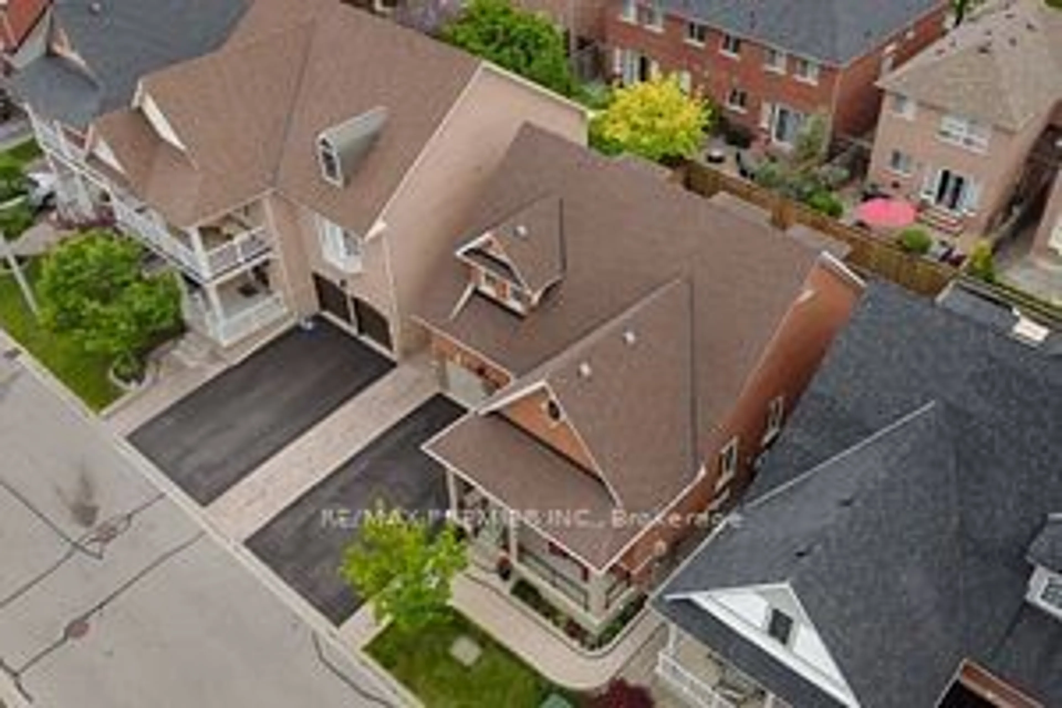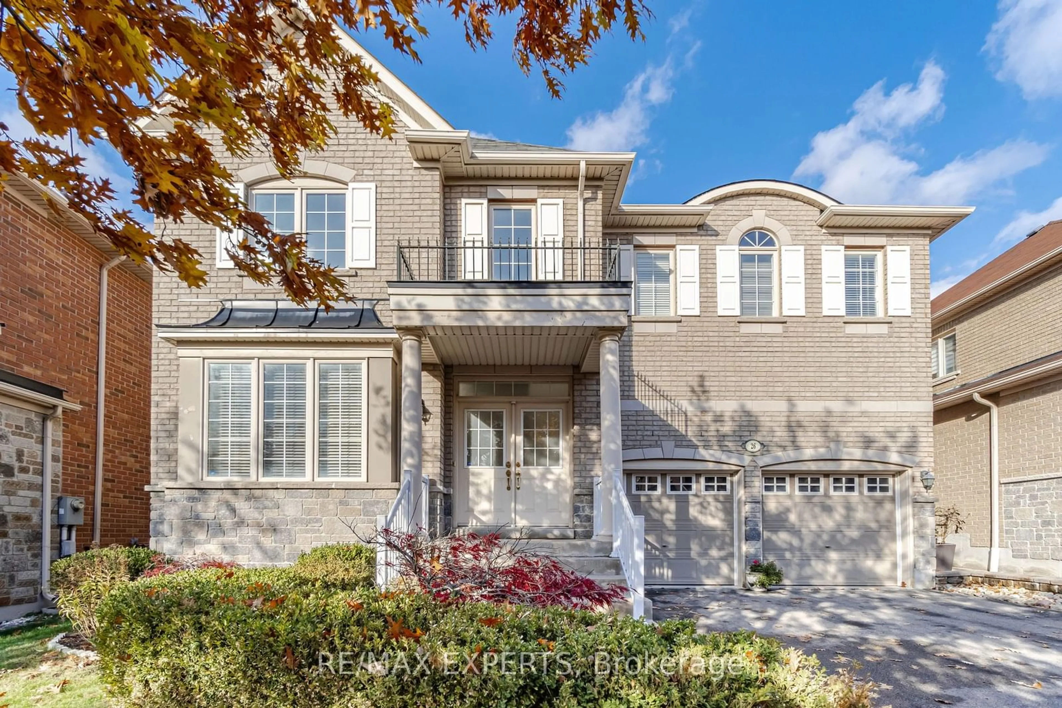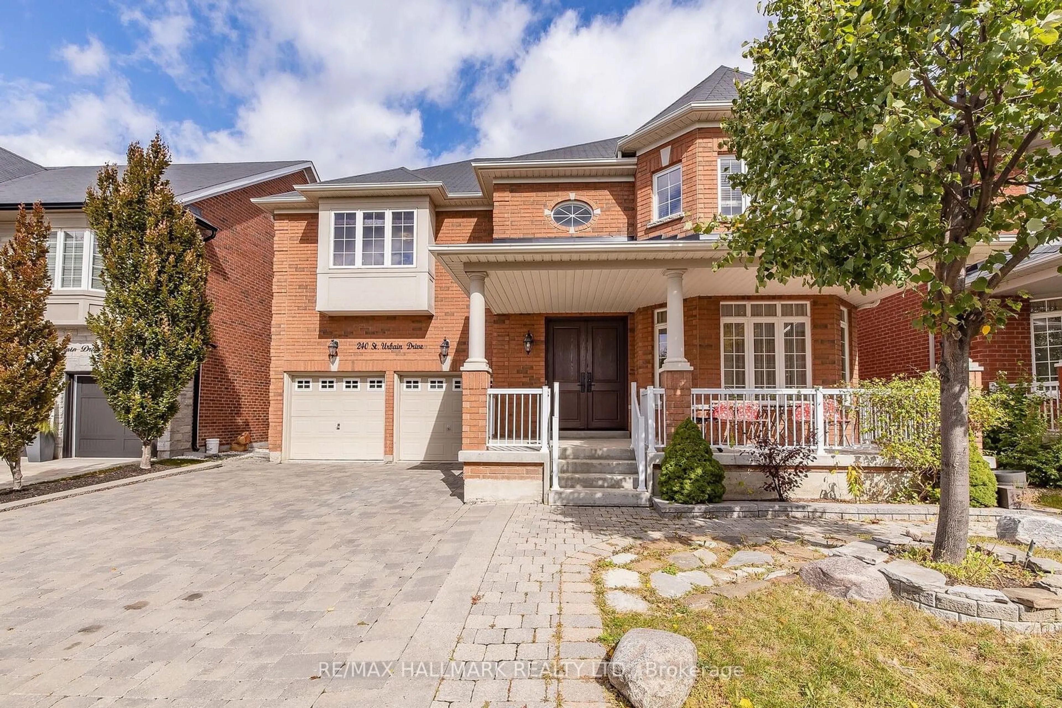71 Oland Dr, Vaughan, Ontario L4H 2H2
Contact us about this property
Highlights
Estimated ValueThis is the price Wahi expects this property to sell for.
The calculation is powered by our Instant Home Value Estimate, which uses current market and property price trends to estimate your home’s value with a 90% accuracy rate.$1,632,000*
Price/Sqft$623/sqft
Days On Market32 days
Est. Mortgage$7,300/mth
Tax Amount (2024)$6,423/yr
Description
Welcome to your dream home where luxury meets convenience in this stunning detached property nestled on a generous lot. The exterior is a testament to timeless beauty and meticulous craftsmanship, combining stucco and stone accents along with towering pillars. Expansive living room with soaring open-to-above ceilings and abundant natural light streaming through large windows, creating an inviting atmosphere. The open concept kitchen is a chef's delight, featuring ample counter space, modern appliances, and a spacious breakfast area perfect for casual dining or entertaining guests. Upstairs, retreat to the grand master bedroom complete with a luxurious 5-piece spa-like ensuite, offering a tranquil oasis after a long day. Three additional large bedrooms, each boasting sizable windows, provide comfort and space for the entire family. The finished basement two bedrooms apartment with a separate walk-up entrance offers versatility and additional living space, ideal for extended family. Step outside to discover the beautiful large backyard, professionally landscaped with interlocking pathways, a charming shed for storage, and a serene waterfall feature, creating a picturesque setting for outdoor relaxation and entertainment. Located in a prime area close to all amenities, including Highway 400 for easy commuting, nearby Hospital, Vaughan Mills Mall, restaurants, schools, and a community center, this home combines luxury living with unmatched convenience. Don't miss your chance to own this exceptional property. Schedule your private viewing today and envision yourself living in this perfect blend of elegance and functionality.
Property Details
Interior
Features
Bsmt Floor
Kitchen
4.70 x 5.30Combined W/Dining / Combined W/Living / Walk-Up
Great Rm
5.50 x 4.40Open Concept
5th Br
5.10 x 4.45Laminate
Exterior
Features
Parking
Garage spaces 2
Garage type Built-In
Other parking spaces 4
Total parking spaces 6
Property History
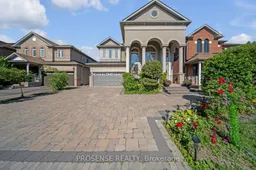 32
32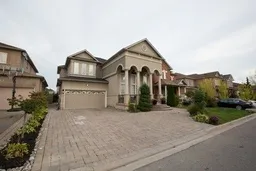 12
12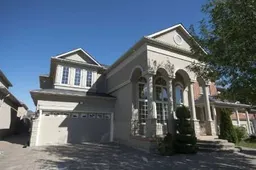 9
9Get up to 1% cashback when you buy your dream home with Wahi Cashback

A new way to buy a home that puts cash back in your pocket.
- Our in-house Realtors do more deals and bring that negotiating power into your corner
- We leverage technology to get you more insights, move faster and simplify the process
- Our digital business model means we pass the savings onto you, with up to 1% cashback on the purchase of your home
