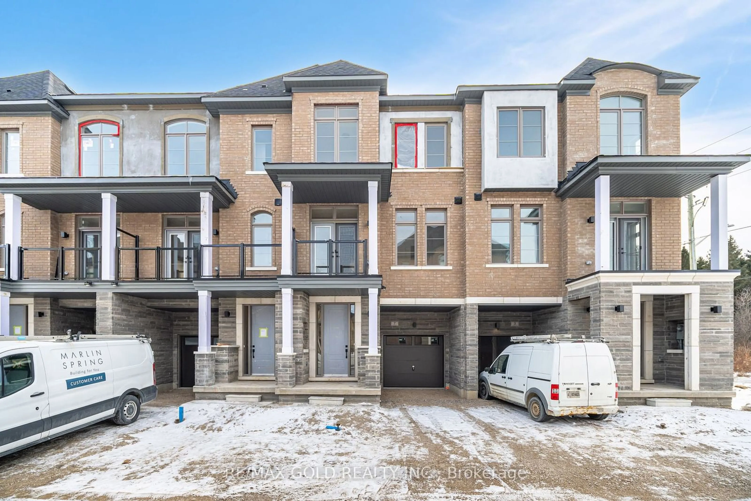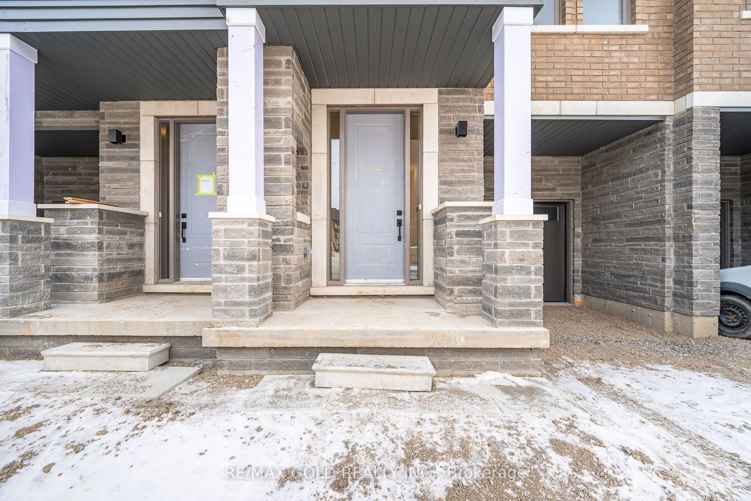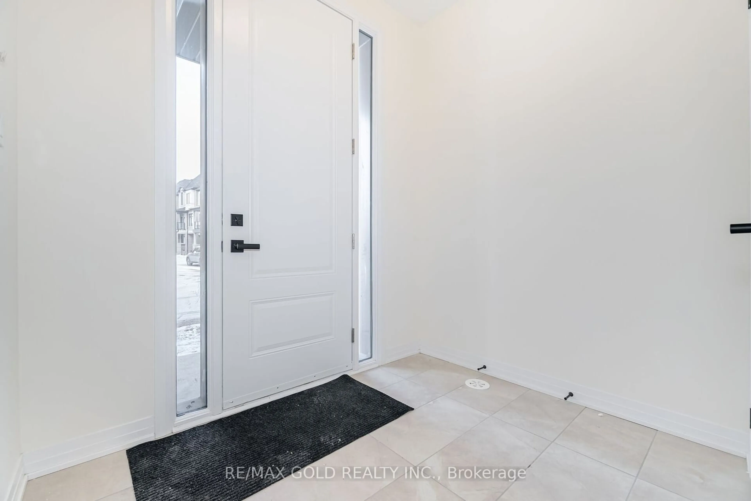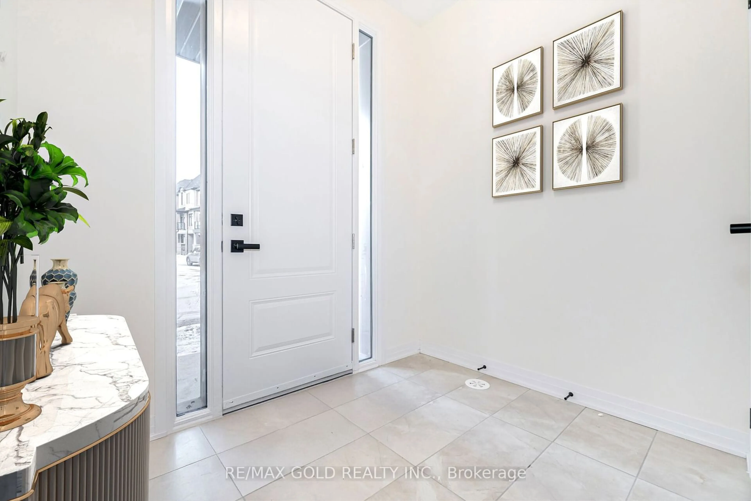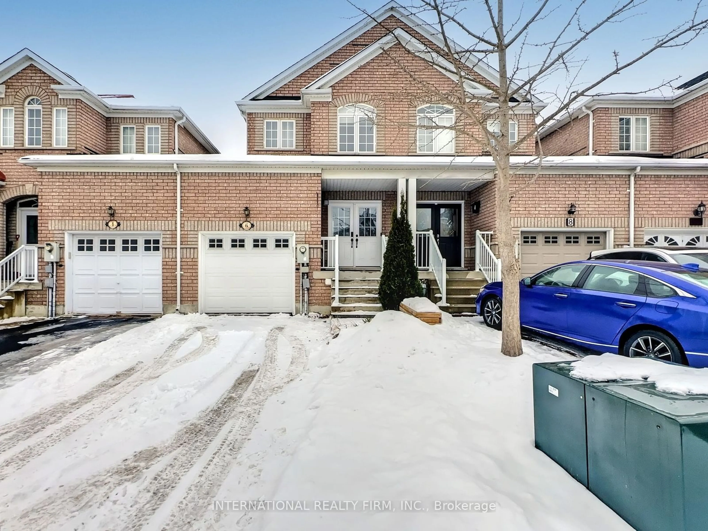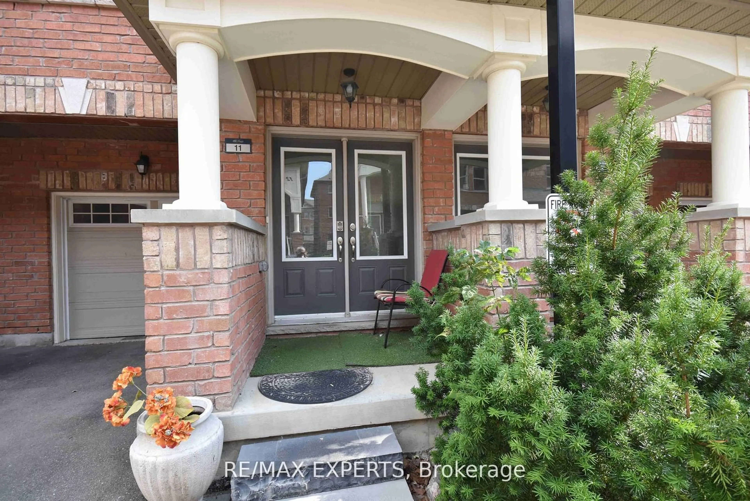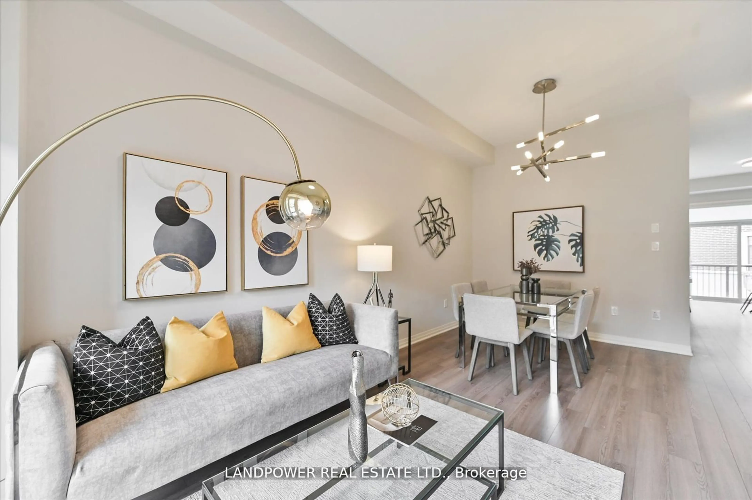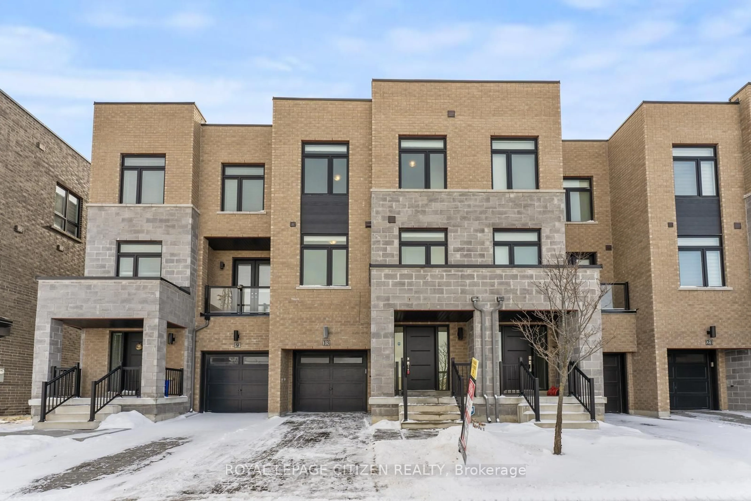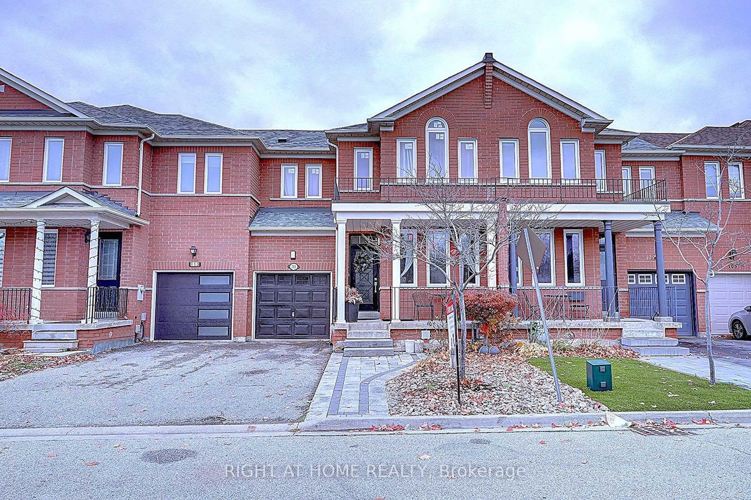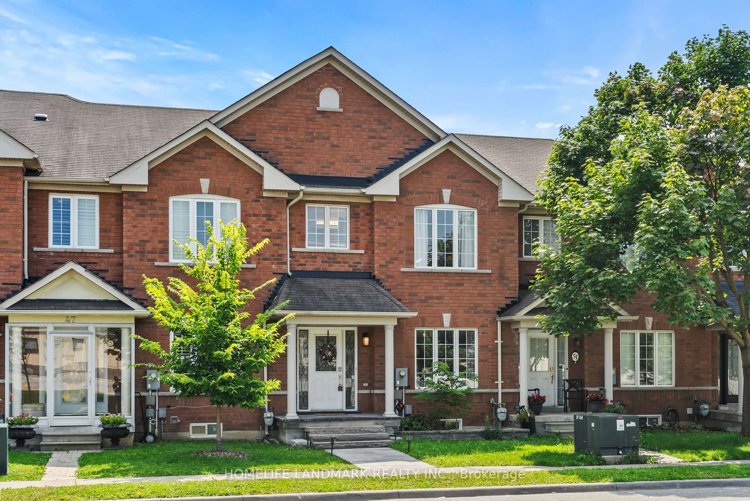7 Archambault Way, Vaughan, Ontario L4H 5G4
Contact us about this property
Highlights
Estimated ValueThis is the price Wahi expects this property to sell for.
The calculation is powered by our Instant Home Value Estimate, which uses current market and property price trends to estimate your home’s value with a 90% accuracy rate.Not available
Price/Sqft$592/sqft
Est. Mortgage$5,647/mo
Tax Amount (2025)-
Days On Market33 days
Description
Welcome to a brand new luxury townhouse nestled in the exclusive Archetto Woodbridge Towns at Pine Valley Dr & Major Mack. This breathtaking 3+1 bedroom Chicory Model (2,072 sqft) invites you to experience elegance and comfort. Stunning views backing on to the Pine Valley drive, visible from the Great Room, Primary Bedroom, Main floor office, and the walk-out basement. This serene back drop sets the stage for your new life. Ground Floor - HUGE Office with French doors, with powder room, provides the perfect space for guests or a home office. With a dedicated laundry room, spacious mudroom, and ample storage, this level combines functionality with style. Open Concept great room on the main floor and immerse yourself in boutique-style living. The servery with ample storage cabinets connects you to the dining area. The open concept great room combined with kitchen overlooking to the pine valley drive has room for the breakfast area. The huge center island has quartz counter top, barn sink and single lever faucet. Powder room for convenience. The upper floor features three thoughtfully designed bedrooms, including a Primary Bedroom that boasts a generous walk-in closet and a spa-inspired 4-piece ensuite bath. A family bath and linen closet add convenience to this tranquil space. All deficiencies are being worked on under the 30 day warranty. **EXTRAS** Brand new Stainless Steel appliances, installed. Functional Laundry with washer and dryer w/ laundry sink. The primary bedroom spa like ensuite, w/I closet, w/o to balcony, a modern freestanding tub. Lots of upgrades.
Property Details
Interior
Features
Main Floor
Living
5.55 x 3.62Large Window / Laminate / Combined W/Dining
Dining
5.55 x 3.62Large Window / Laminate / Combined W/Living
Kitchen
2.62 x 2.74Centre Island / Stone Counter / Ceramic Back Splash
Great Rm
3.00 x 4.87Large Window / Laminate / Breakfast Area
Exterior
Features
Parking
Garage spaces 1
Garage type Built-In
Other parking spaces 1
Total parking spaces 2
Property History
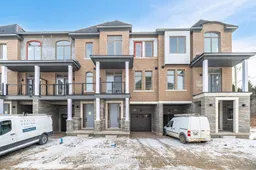 35
35Get up to 1.5% cashback when you buy your dream home with Wahi Cashback

A new way to buy a home that puts cash back in your pocket.
- Our in-house Realtors do more deals and bring that negotiating power into your corner
- We leverage technology to get you more insights, move faster and simplify the process
- Our digital business model means we pass the savings onto you, with up to 1.5% cashback on the purchase of your home
