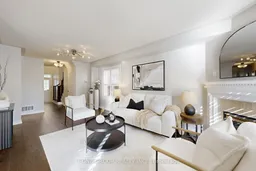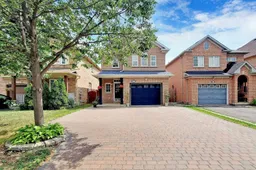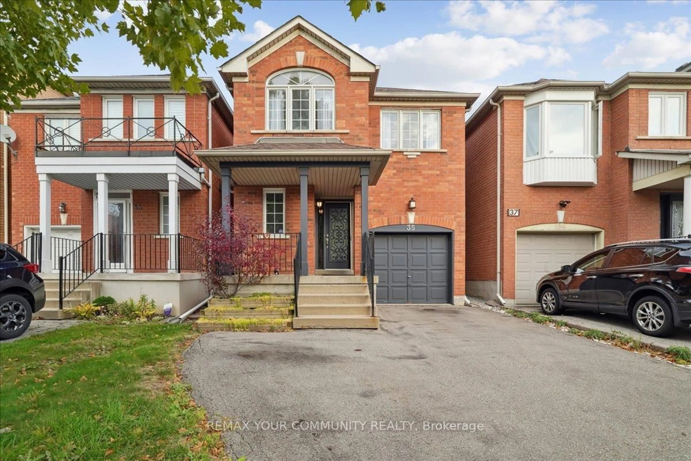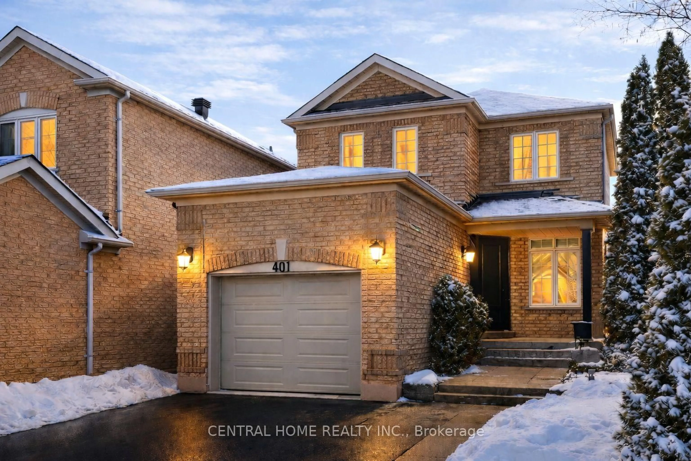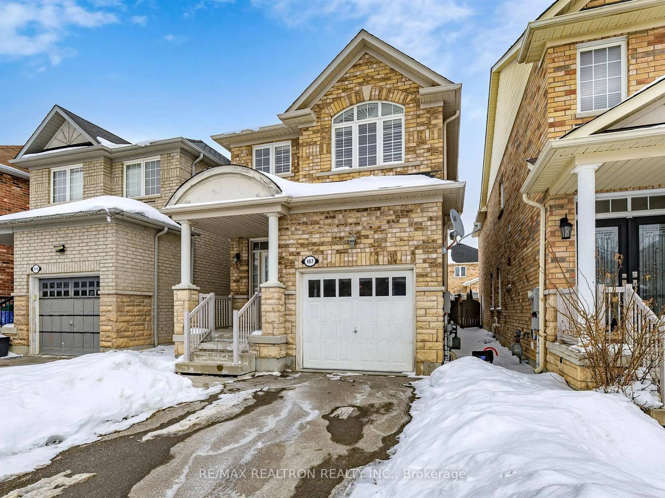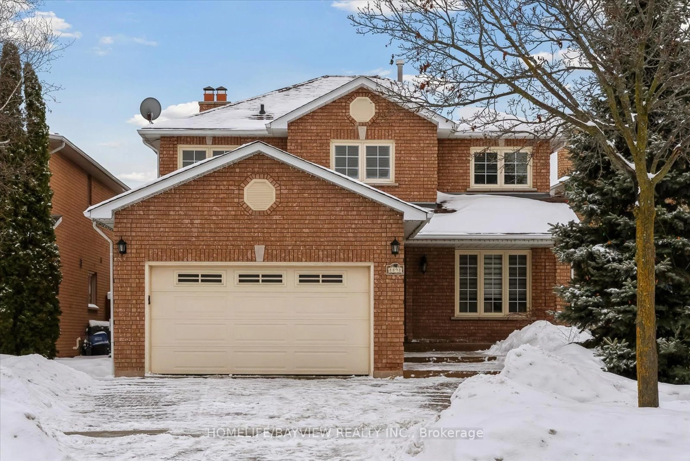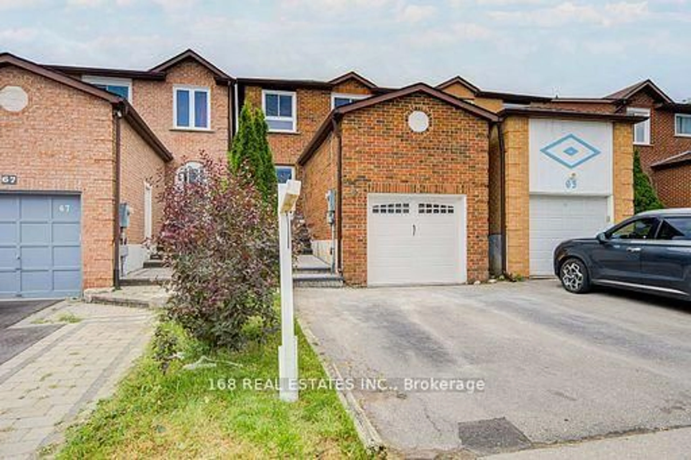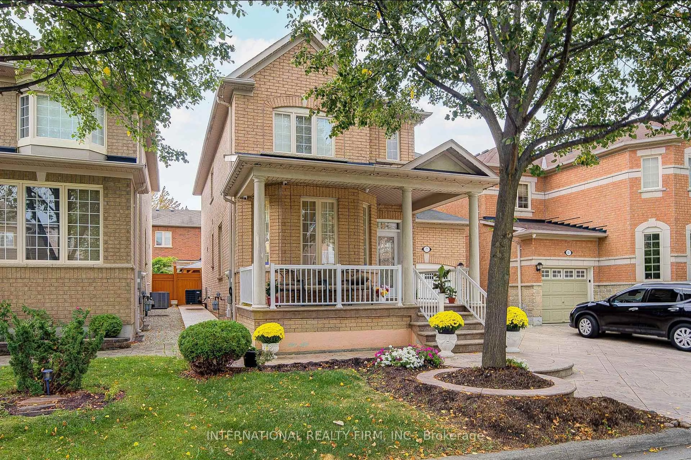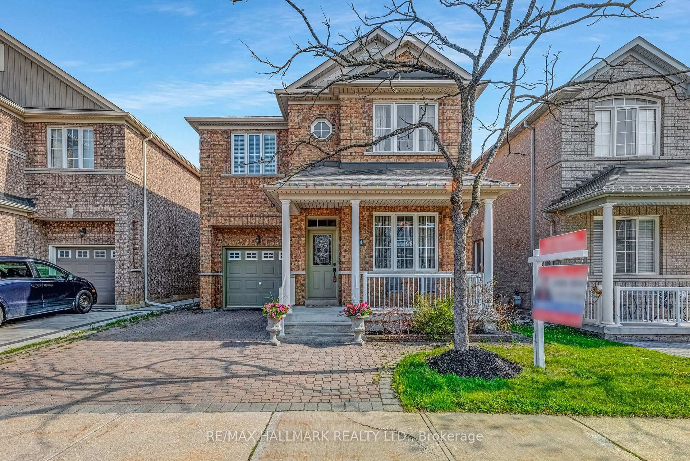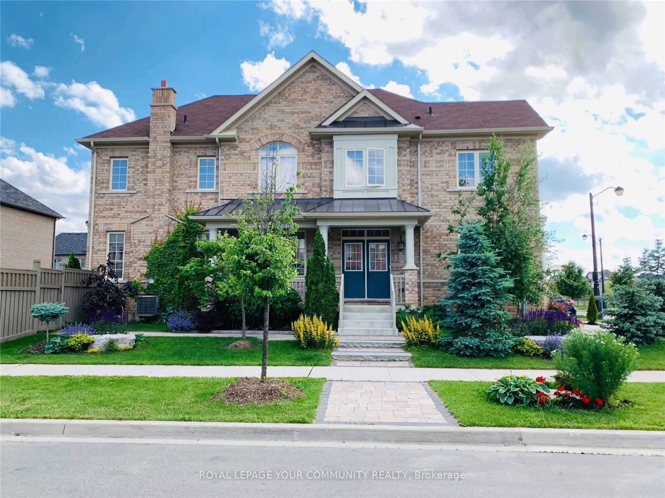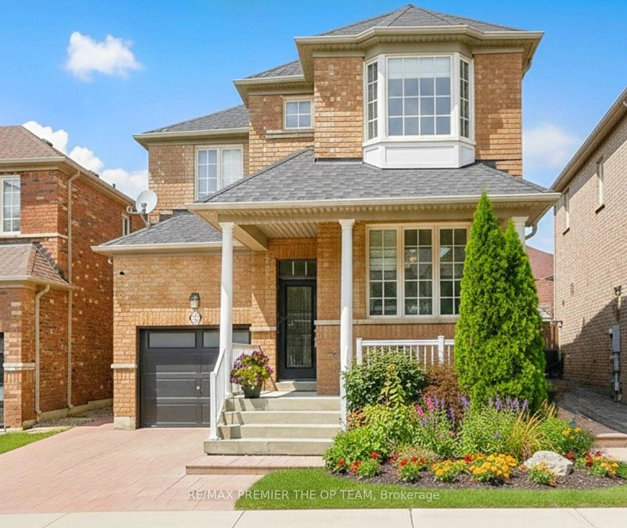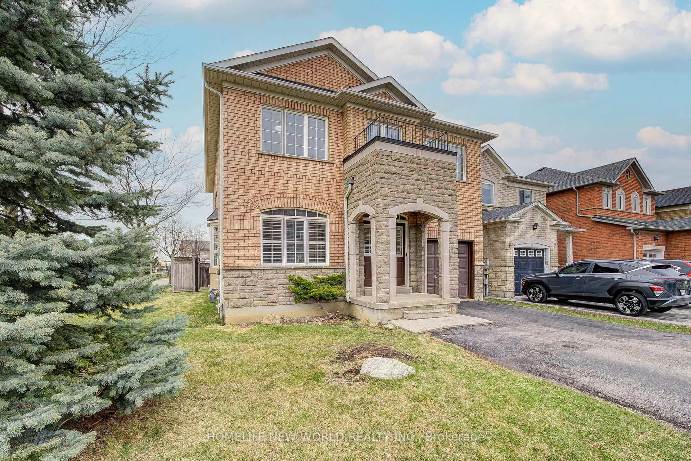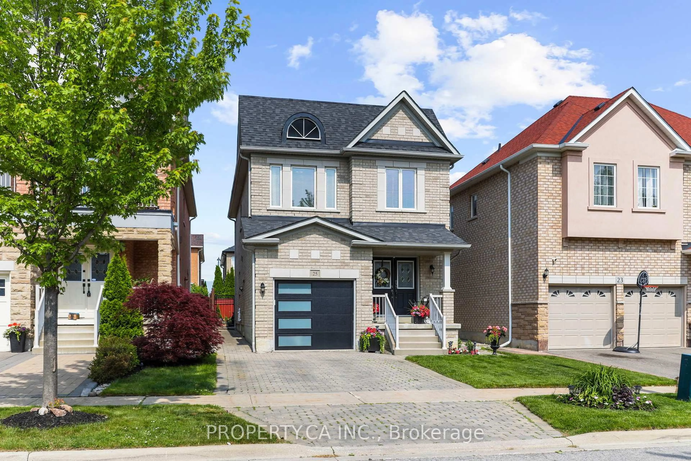Welcome To 39 Vania Drive Where Modern Comfort Meets Everyday Practicality In The Heart Of Vellore Village. Thoughtfully Upgraded And Meticulously Maintained, This Detached 3+1 Bedroom, 4 Bathroom Home Offers A Perfect Blend Of Style And Function. Enjoy New Engineered Hardwood Floors Throughout (2023), A Beautiful Solid Hardwood Staircase, And A Bright Open-Concept Layout Anchored By A Cozy Gas Fireplace. The Renovated Kitchen (2017) Features Granite Counters, Full Backsplash, And A Walk-Out To A Private Fenced Yard -Perfect For Relaxing Or Entertaining. A Fully Interlocked Front And Side Yard (2017) Offers Parking For Up To 5 Cars, While The Private Front View With No Neighbours Adds A Sense Of Peace And Space Rarely Found In The City. The Finished Basement Apartment Provides Great Flexibility For Extended Family Or Income Potential. Major Updates Include Bathrooms (2017), Roof (2019), And Furnace/AC (2021). Ideally Located Near Hwy 400, 407, Maple Go Station, Cortellucci Vaughan Hospital, Vaughan Mills, Canadas Wonderland, And Surrounded By High-Ranking Schools And Family Parks. This Is A Home That Checks Every Box.
Inclusions: 2 FRIDGE, 2 STOVE, DISHWASHER, 2 RANGEHOOD, WASHER & DRYER, GARAGE DOOR OPENER, ALL ELECTRICAL LIGHT FIXTURES, EXISTING WINDOW COVERINGS.
