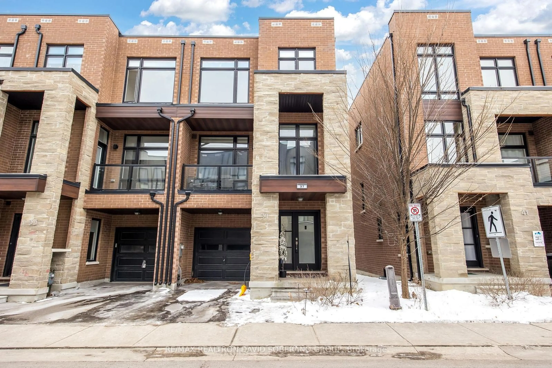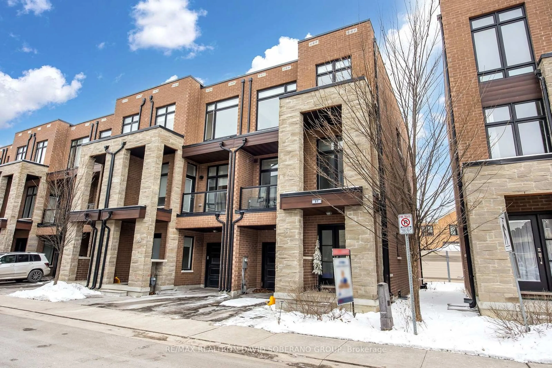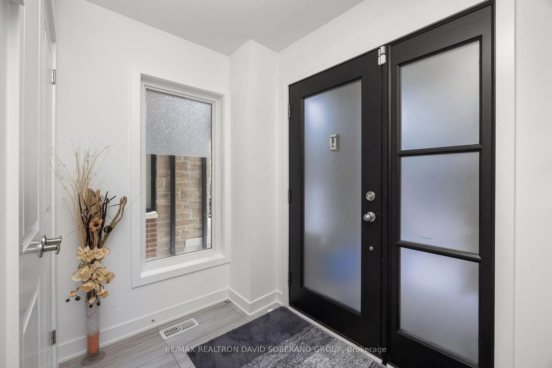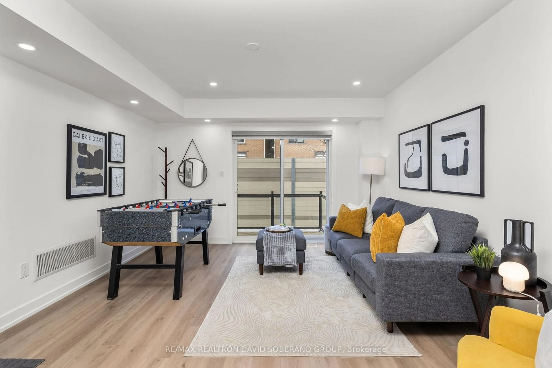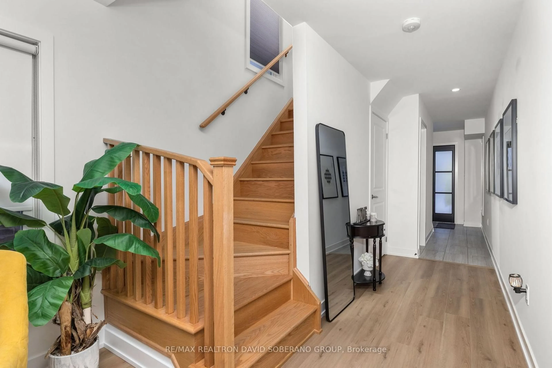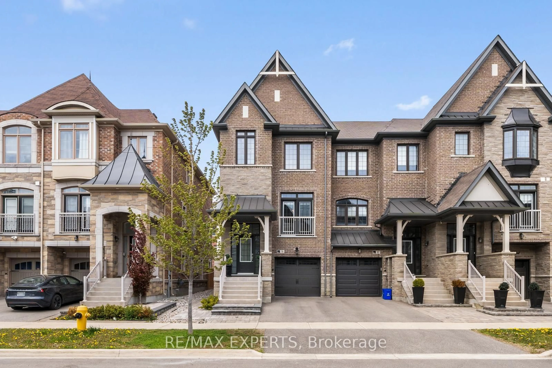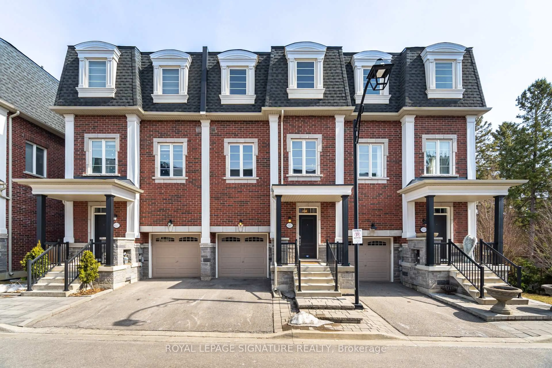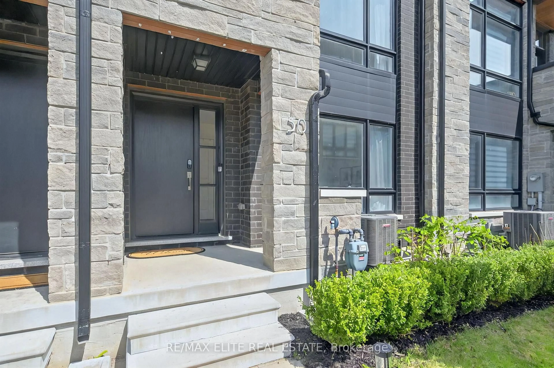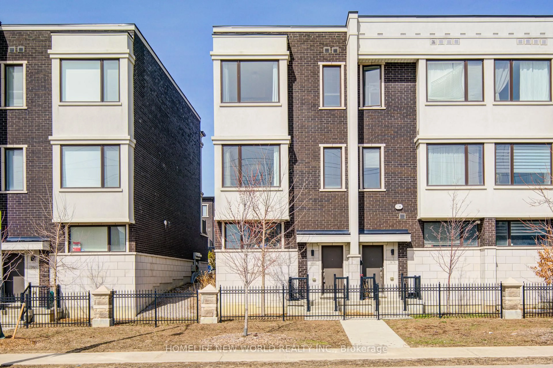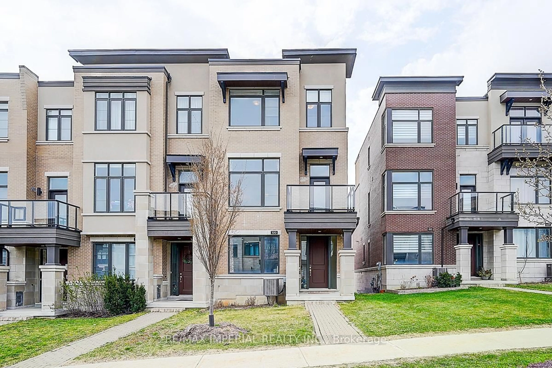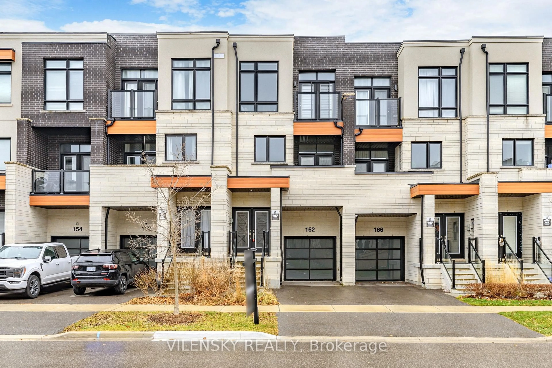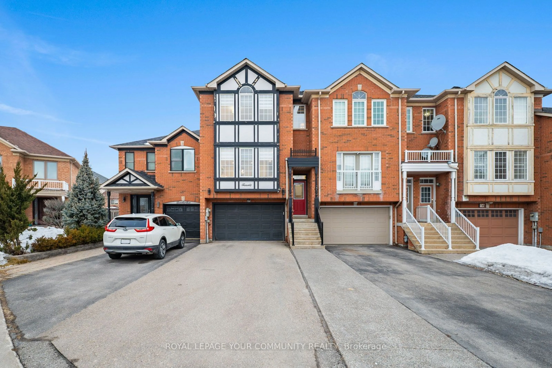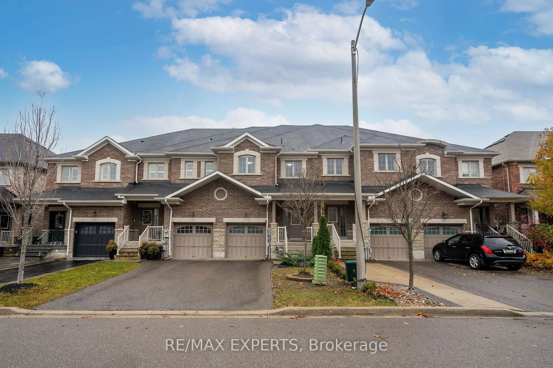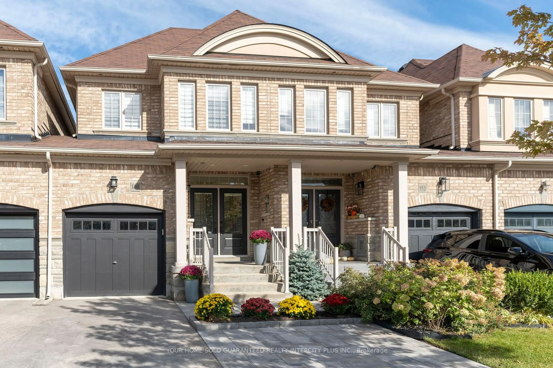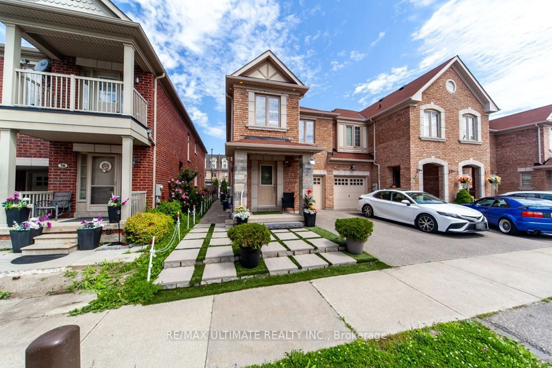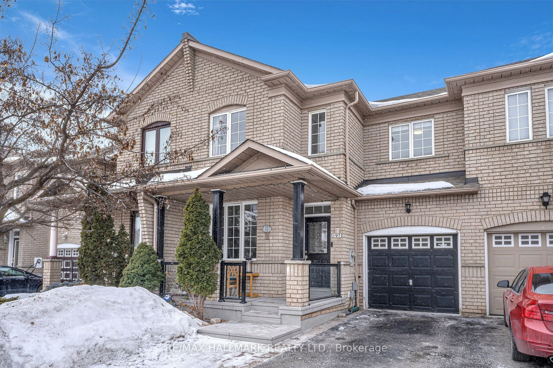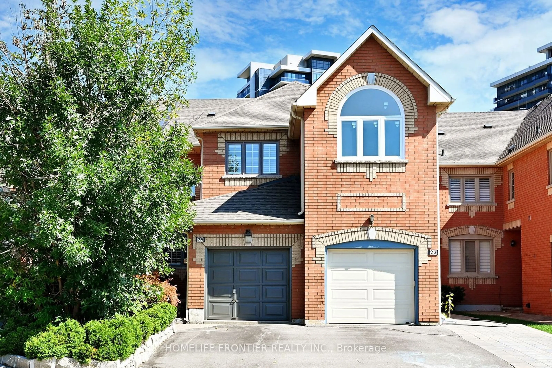37 Benoit St, Vaughan, Ontario L4H 4R7
Contact us about this property
Highlights
Estimated ValueThis is the price Wahi expects this property to sell for.
The calculation is powered by our Instant Home Value Estimate, which uses current market and property price trends to estimate your home’s value with a 90% accuracy rate.Not available
Price/Sqft$699/sqft
Est. Mortgage$5,153/mo
Tax Amount (2024)$4,804/yr
Days On Market80 days
Total Days On MarketWahi shows you the total number of days a property has been on market, including days it's been off market then re-listed, as long as it's within 30 days of being off market.95 days
Description
Welcome to this large 3 bedroom townhouse featuring 1850+ above ground sqft and a very spacious living room with lots of natural light, a modern finished kitchen with modern stainless steel appliances and walk-out balcony. The master bedroom consists of an ensuite bathroom with a standing shower and a tub. The open concept kitchen features a large dining space which can easily fit an eight seat dining table. All bedrooms consists of large windows. This property is one of the largest square foot models in the complex. Located near to the highway and many major amenities like grocery store, restaurants. It has a good enough backyard to do small family gatherings. Don't miss out this wonderful property!
Property Details
Interior
Features
2nd Floor
Family
18.67 x 23.98Vinyl Floor / W/O To Balcony
Kitchen
8.37 x 15.68Ceramic Floor / Combined W/Dining / W/O To Balcony
Dining
10.27 x 16.04Ceramic Floor / Combined W/Kitchen
Exterior
Features
Parking
Garage spaces 1
Garage type Attached
Other parking spaces 1
Total parking spaces 2
Property History
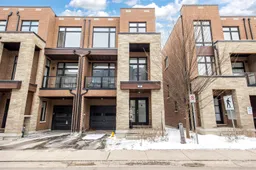 36
36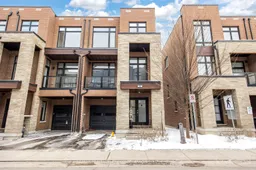
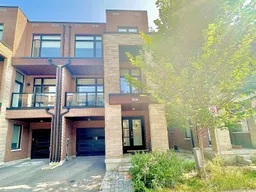
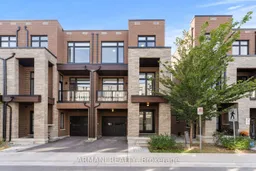
Get up to 1% cashback when you buy your dream home with Wahi Cashback

A new way to buy a home that puts cash back in your pocket.
- Our in-house Realtors do more deals and bring that negotiating power into your corner
- We leverage technology to get you more insights, move faster and simplify the process
- Our digital business model means we pass the savings onto you, with up to 1% cashback on the purchase of your home
