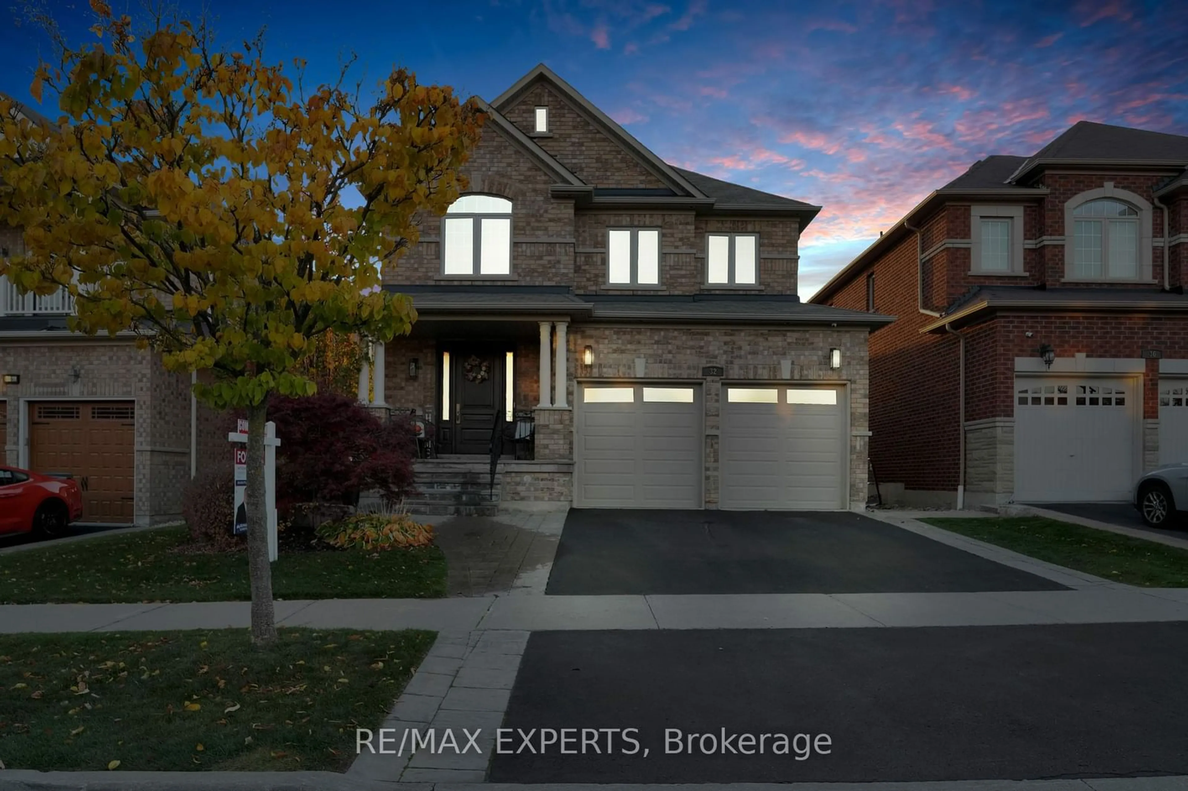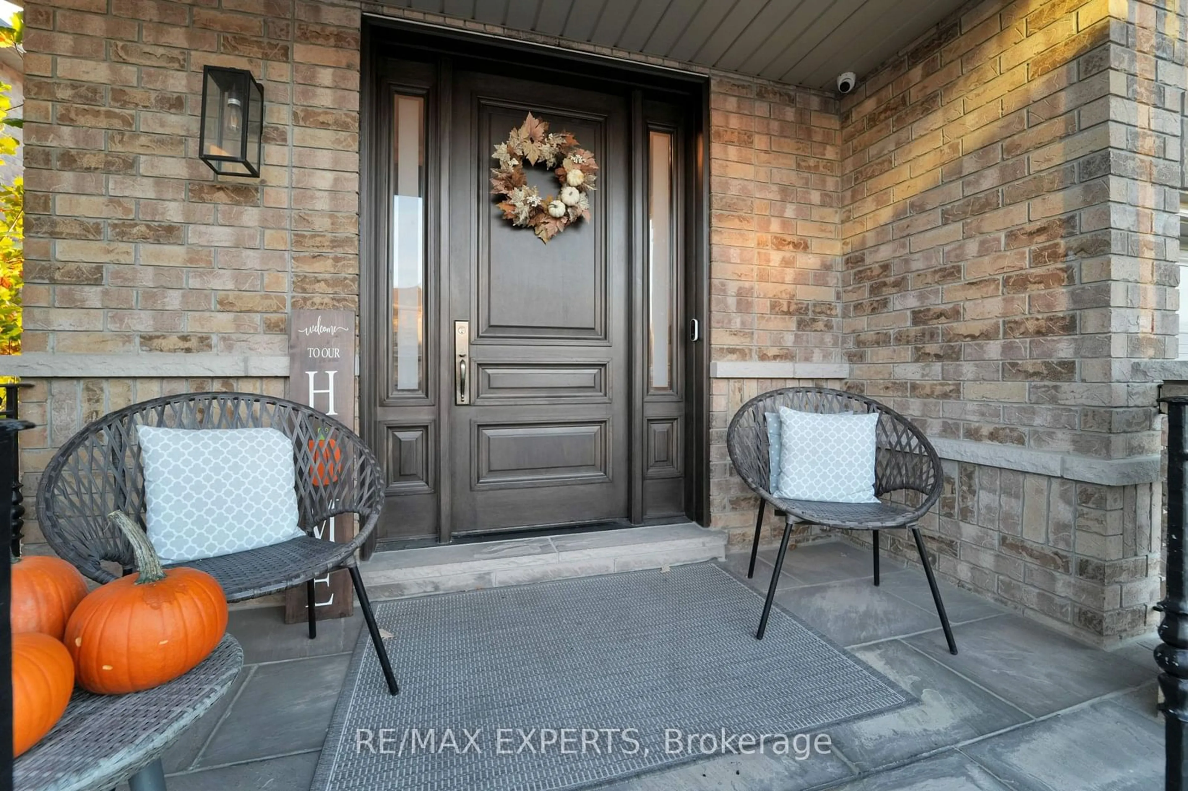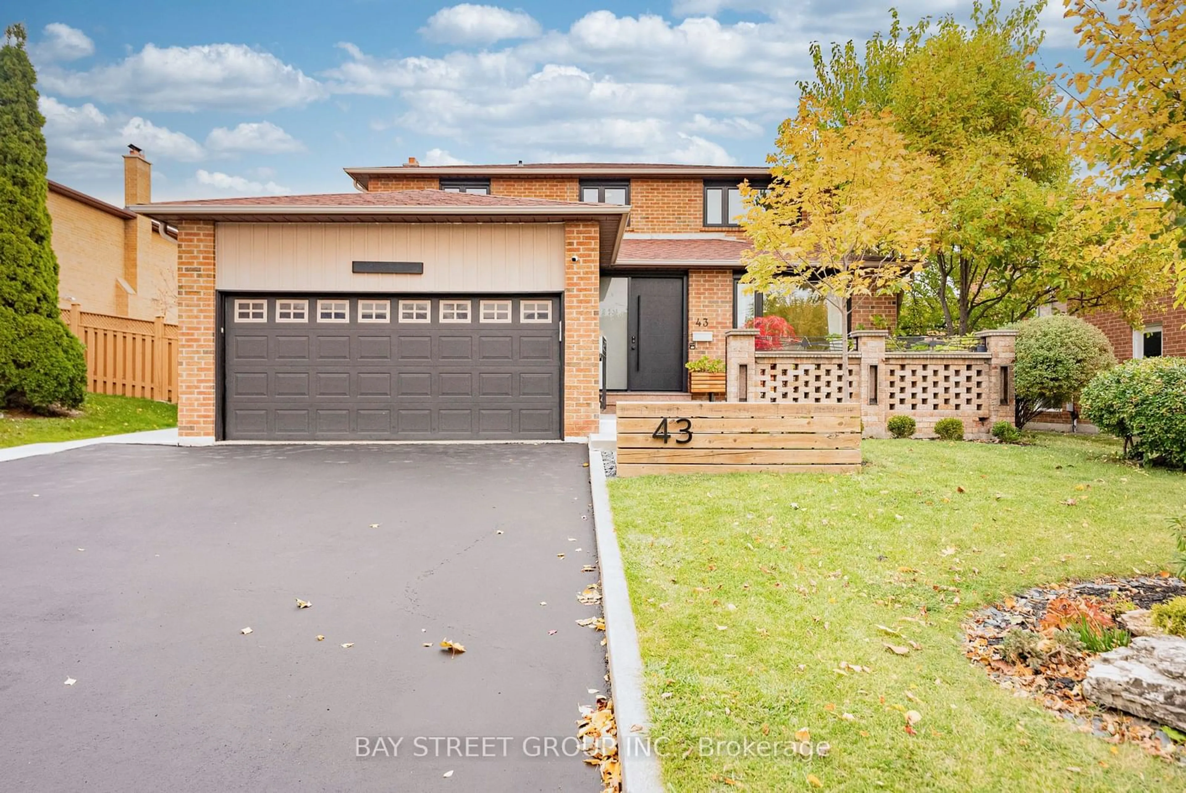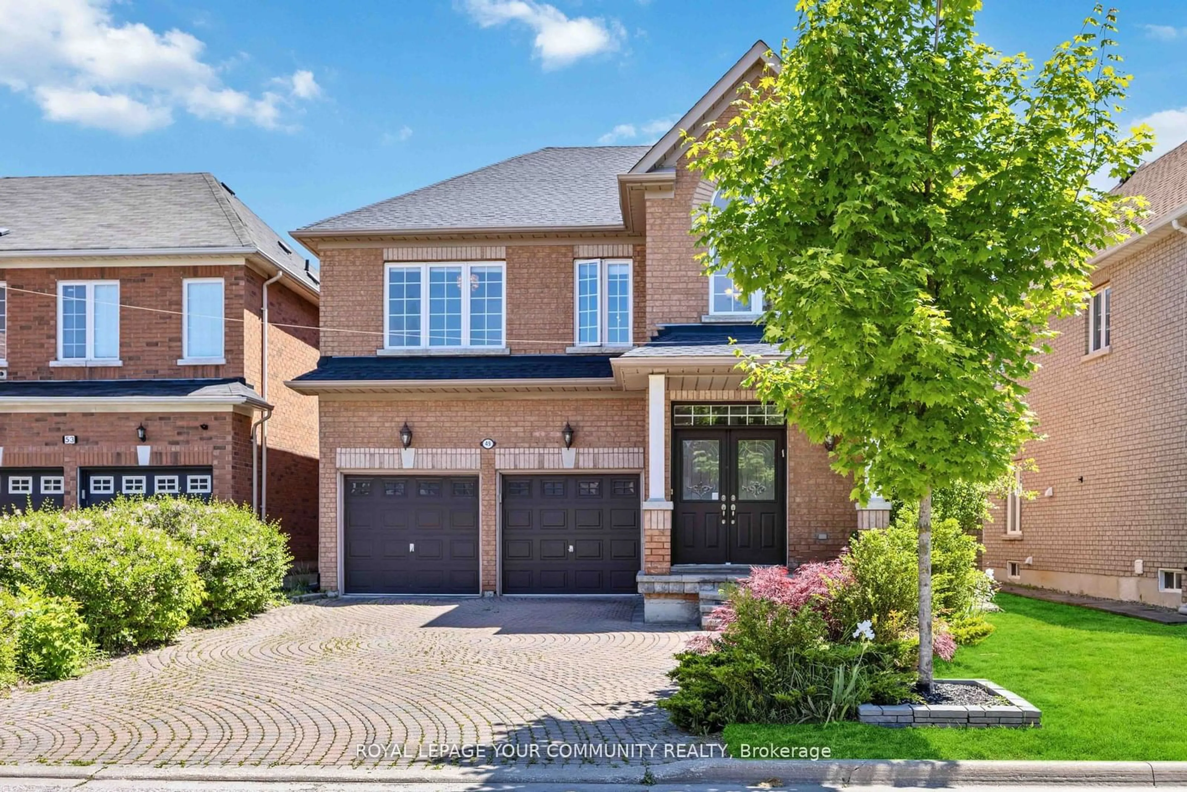32 Corso Garibaldi Rd, Vaughan, Ontario L4H 0Y1
Contact us about this property
Highlights
Estimated ValueThis is the price Wahi expects this property to sell for.
The calculation is powered by our Instant Home Value Estimate, which uses current market and property price trends to estimate your home’s value with a 90% accuracy rate.Not available
Price/Sqft-
Est. Mortgage$8,246/mo
Tax Amount (2024)$6,638/yr
Days On Market23 days
Description
Welcome to 32 Corso Garibaldi, a stunning upgraded home located in the desirable community of Vellore Village. This beautifully designed residence offers a perfect blend of modern luxury and comfort, making it the ideal choice for families or those looking to entertain.Upon entering, youll be greeted by gleaming hardwood floors that flow throughout the main level, creating a warm and inviting atmosphere. The open-concept layout seamlessly connects the spacious living areas, making it perfect for gatherings and family time.This home boasts two fully-equipped kitchens, featuring elegant granite countertops, ample cabinet space, and high-end appliances that cater to culinary enthusiasts. Whether you're preparing a casual meal or hosting a dinner party, these kitchens will exceed your expectations.With four generously-sized bedrooms, there's plenty of space for everyone to enjoy their own retreat. The master suite is particularly impressive, offering a serene escape with plenty of natural light.The walk-out basement adds additional living space and versatility, perfect for a home office, entertainment area, or guest suite. The backyard provides a private outdoor oasis, ideal for summer barbecues or simply relaxing with a good book.Situated in a family-friendly neighborhood, this home is conveniently located near schools, parks, shopping, and major transportation routes.
Property Details
Interior
Features
Main Floor
Dining
3.36 x 5.00Hardwood Floor / Vaulted Ceiling
Living
3.49 x 5.49Hardwood Floor / Fireplace / Window
Breakfast
4.73 x 2.73Ceramic Floor / W/O To Deck
Kitchen
4.73 x 3.18Ceramic Floor / Stainless Steel Appl / Granite Counter
Exterior
Features
Parking
Garage spaces 2
Garage type Attached
Other parking spaces 2
Total parking spaces 4
Property History
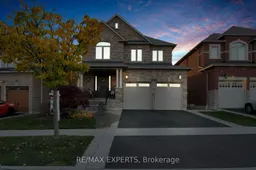 40
40Get up to 1% cashback when you buy your dream home with Wahi Cashback

A new way to buy a home that puts cash back in your pocket.
- Our in-house Realtors do more deals and bring that negotiating power into your corner
- We leverage technology to get you more insights, move faster and simplify the process
- Our digital business model means we pass the savings onto you, with up to 1% cashback on the purchase of your home
