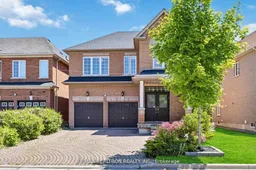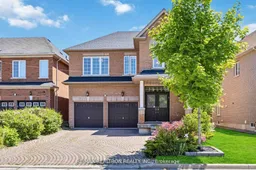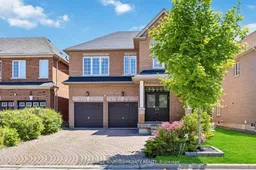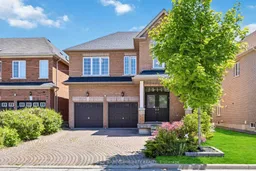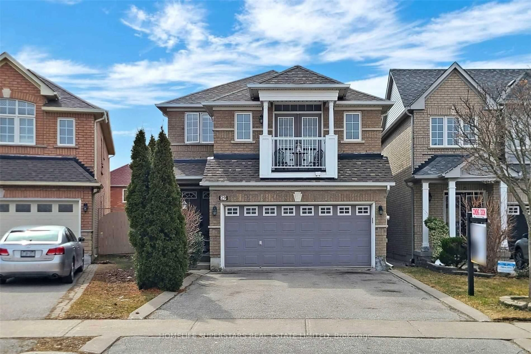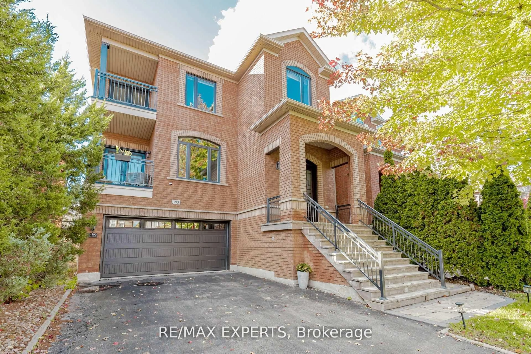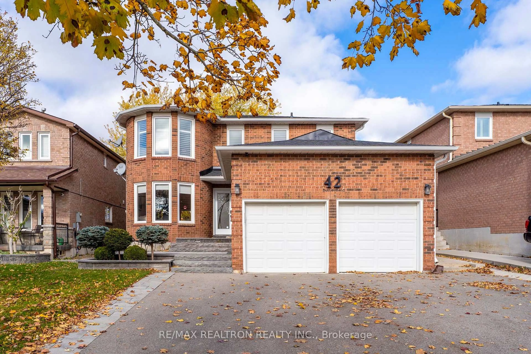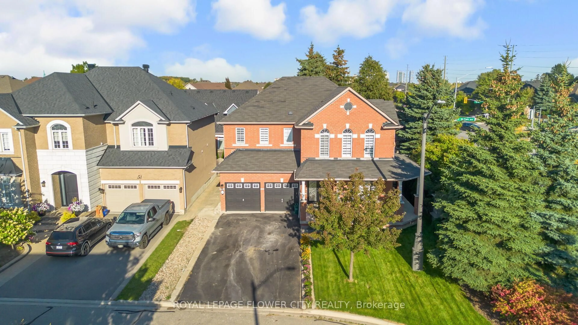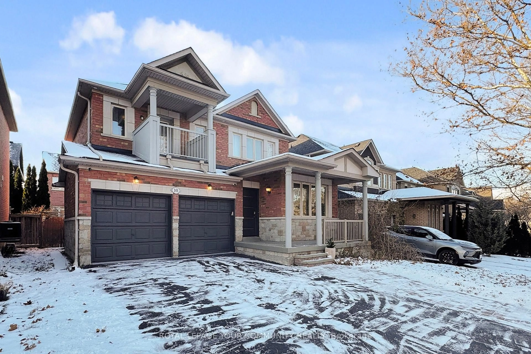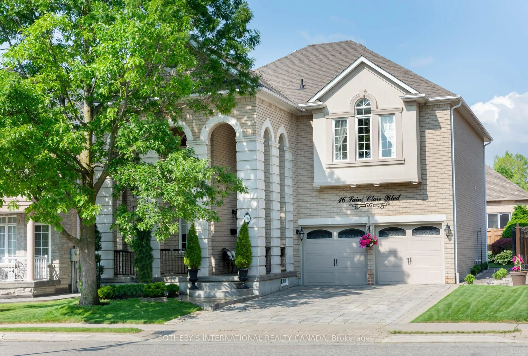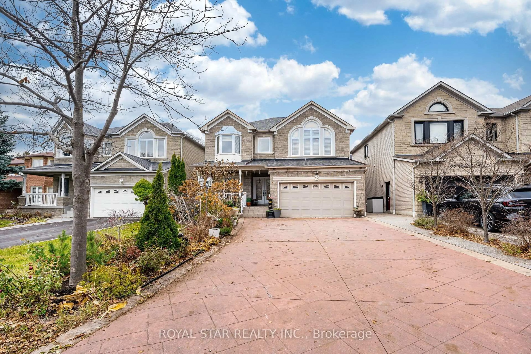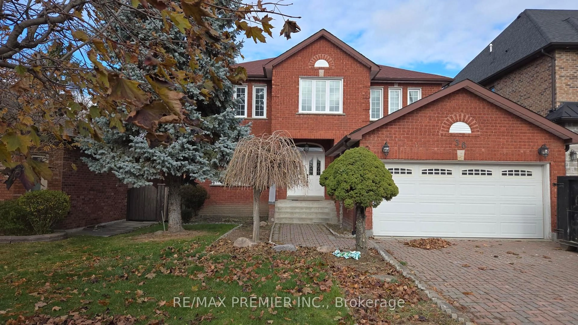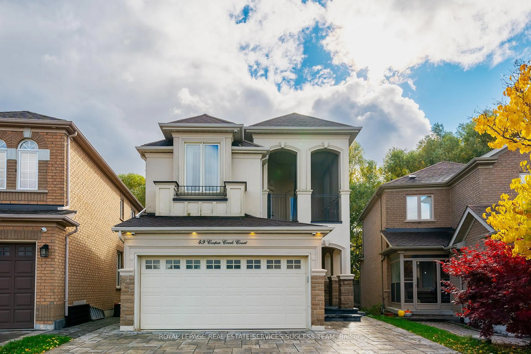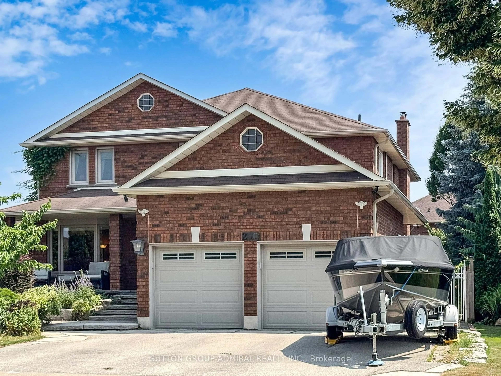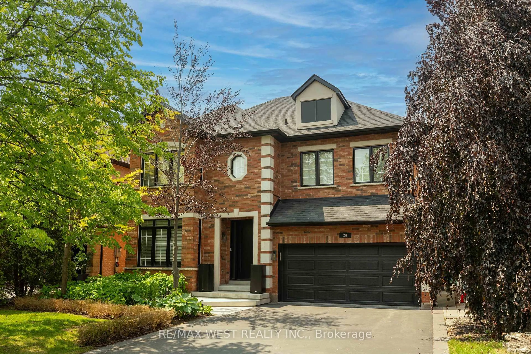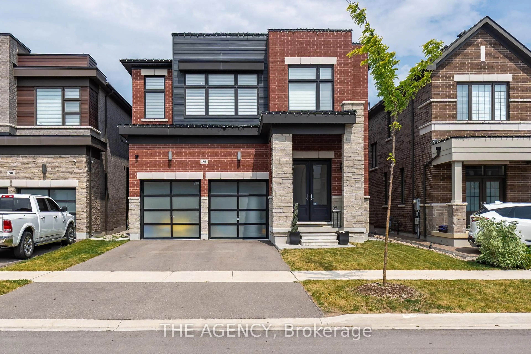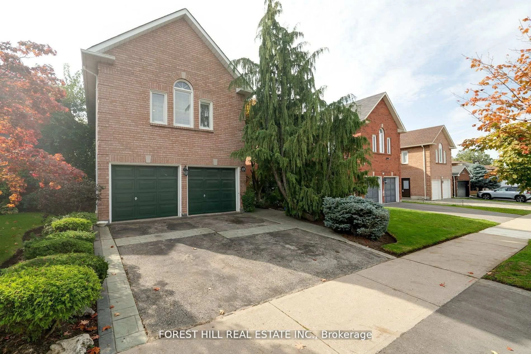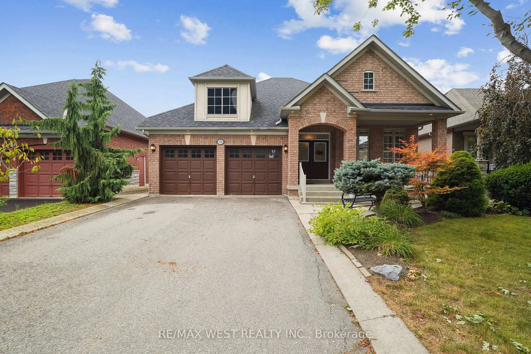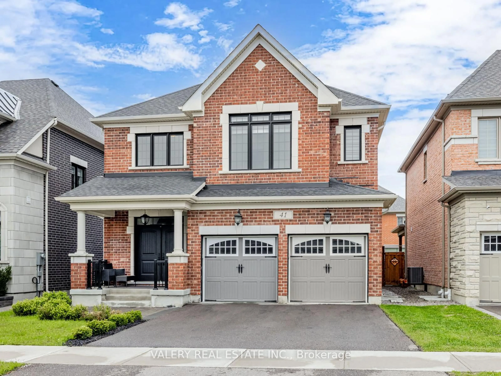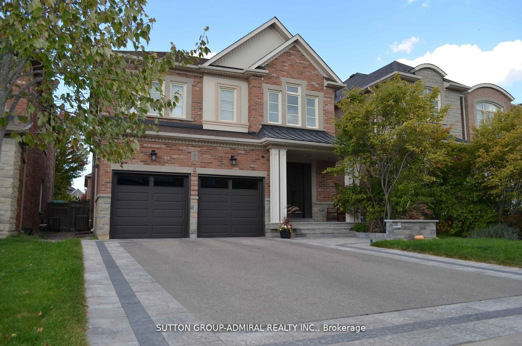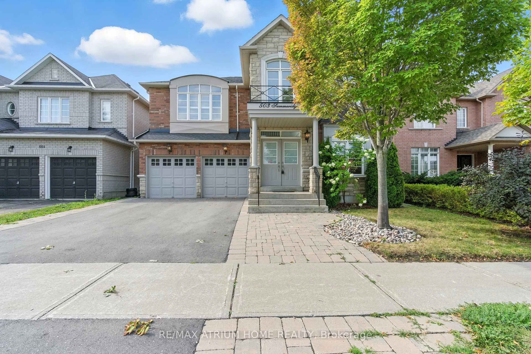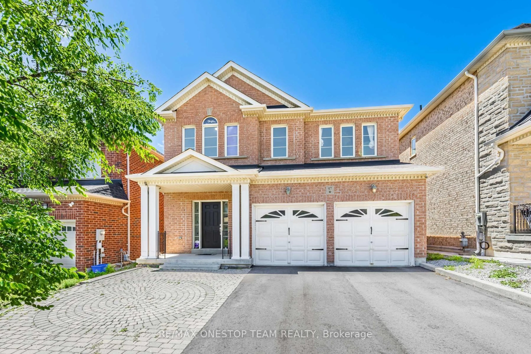If You're Looking For A Place To Call Home, Look No Further! This Spacious Home Is Nestled In A Quiet, Family-Friendly Pocket In The Desirable Neighborhood Of Patterson. This Impeccably Updated Home Features Contemporary Designer Finishes With 9 Foot Ceilings, And 2800 Square Feet Of Above Grade Living Space. Large Open Floor Plan For Entertaining Family Or Friends, Hardwood Flooring T/O, Sun-Drenched Kitchen Area With New Quartz C/T, New Cabinetry, And Stainless Steel Appliances. The Breakfast Nook Has An Over-Sized Bay Window And Direct Access To The Private Fenced-In Backyard. The Family Room Has Direct Sight Lines To And From The Kitchen With A Working Fireplace And Large Picture Window. Moving Up to the Second Floor The Primary Bedroom Features A Walk-In Closet And A Newly Renovated Ensuite. The 2ND, 3RD And 4TH Bedrooms Are All Graciously Appointed And Can Easily Accommodate A Large Or Growing Family. The Unfinished Basement Is Just Waiting For Your Personal Touch To Make This Yours! Walking Distance To GO Transit, YRT, Parks, And Trails, With A Short Drive To Shopping, Major Highways And Restaurants. Enjoy The Serenity The Area Has To Offer While Being Within Minutes Of All Major Necessities. **EXTRAS** 2 Fridges, 2 Washers, 2 Dryers, Ev Tesla Charger Installed In Garage, S/S Appliances
Inclusions: Roof Replaced 2019 (25 Year Shingles), New High Efficiency Furnace And A/C 2022, High Efficiency Hot Water Heater, New Window Panels (Frames In Excellent Shape)
