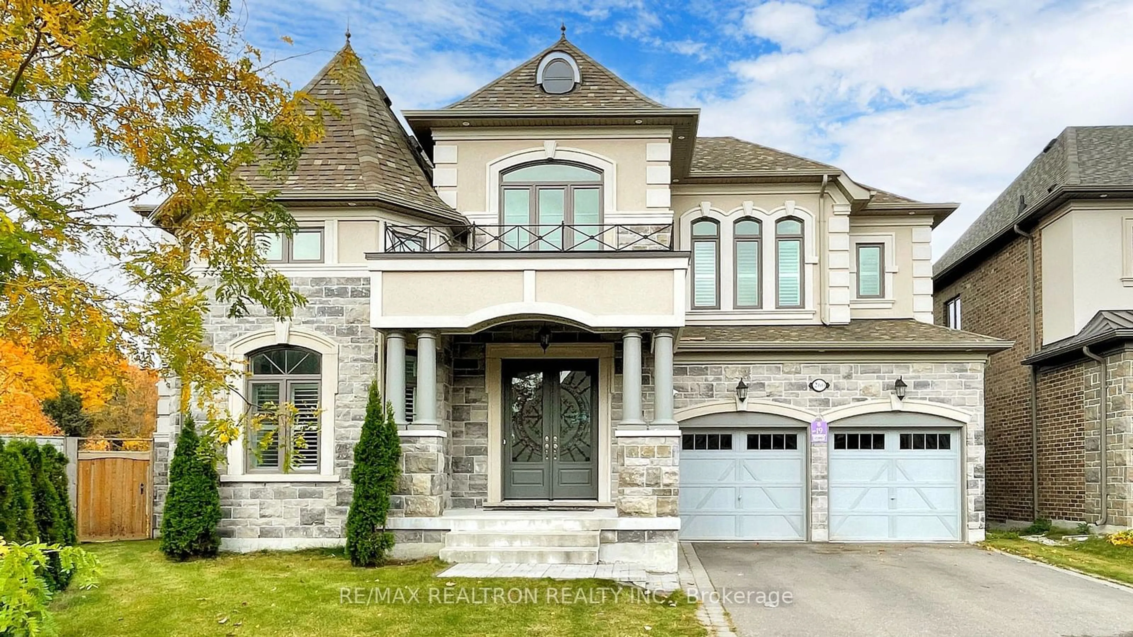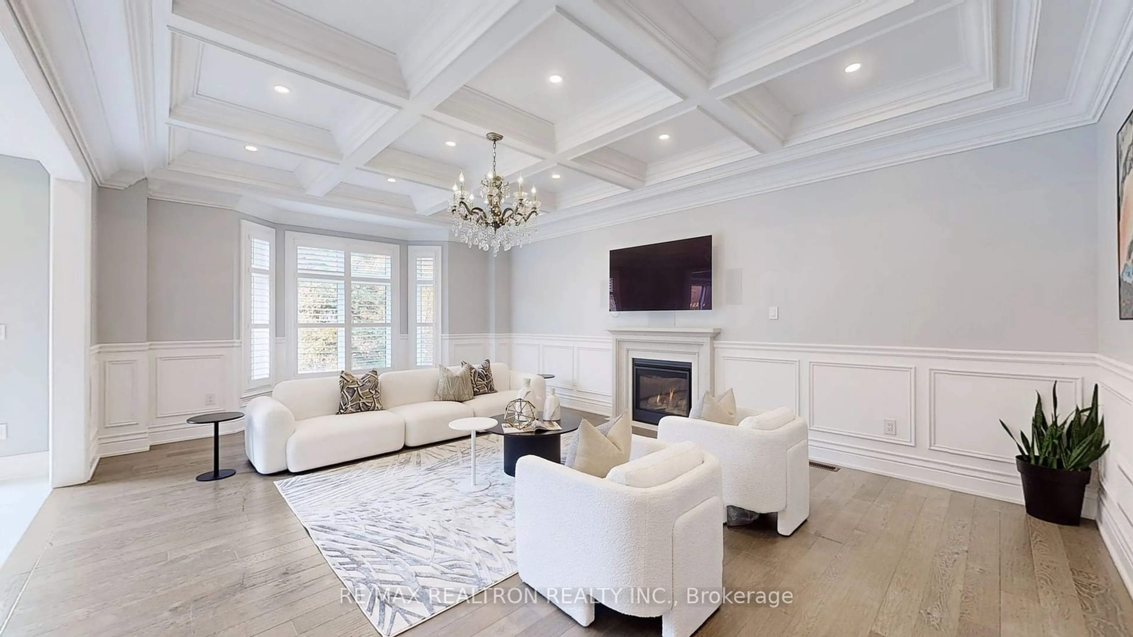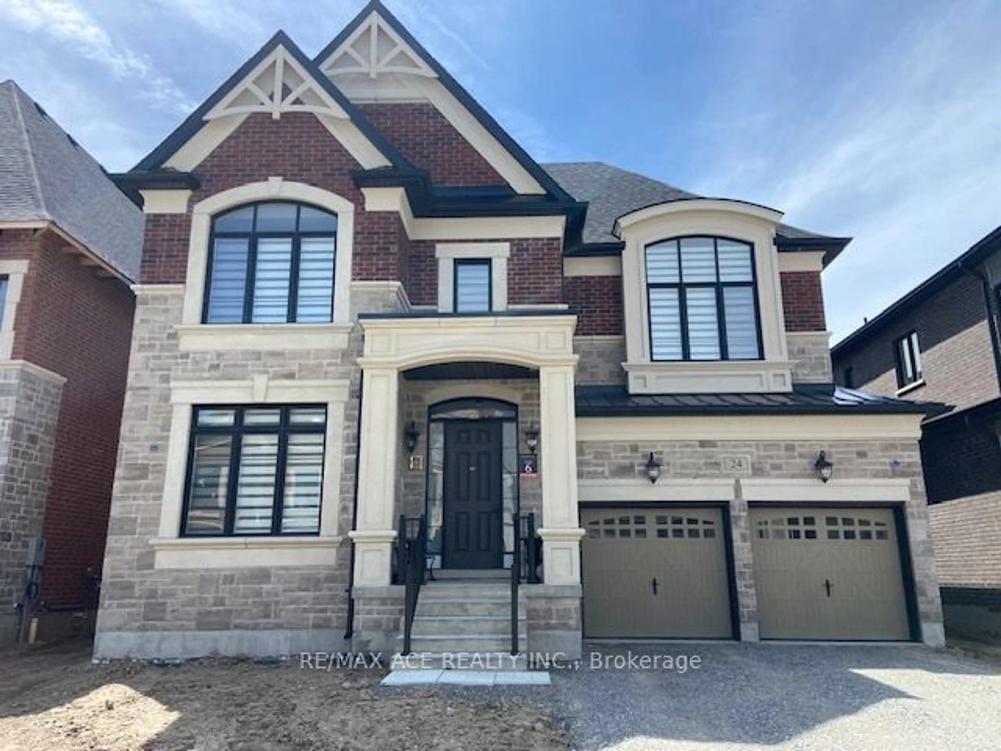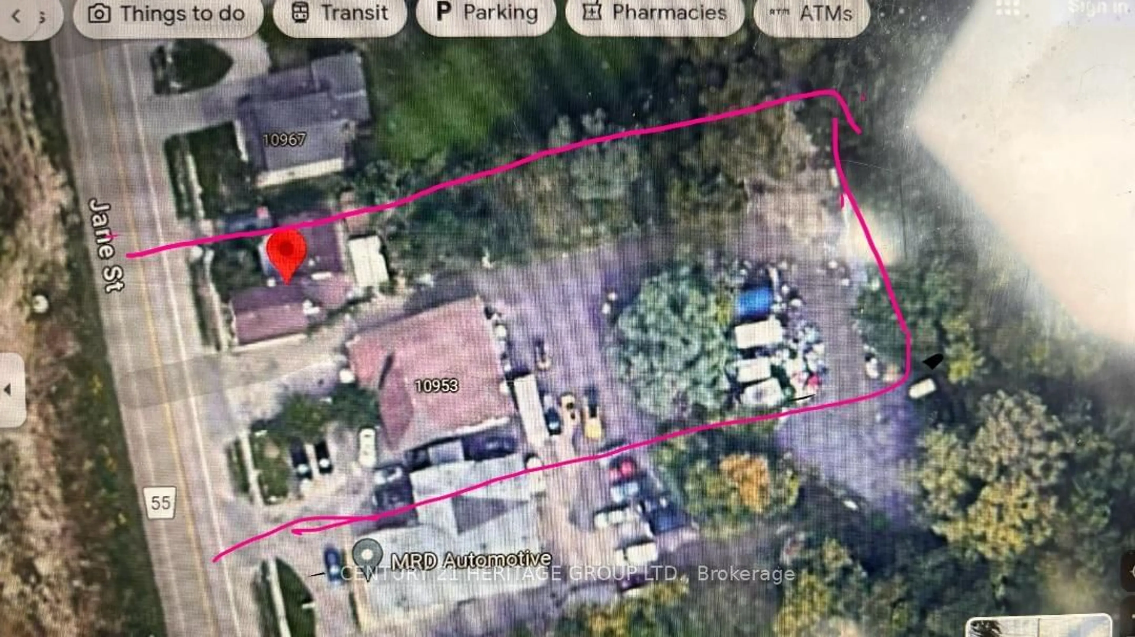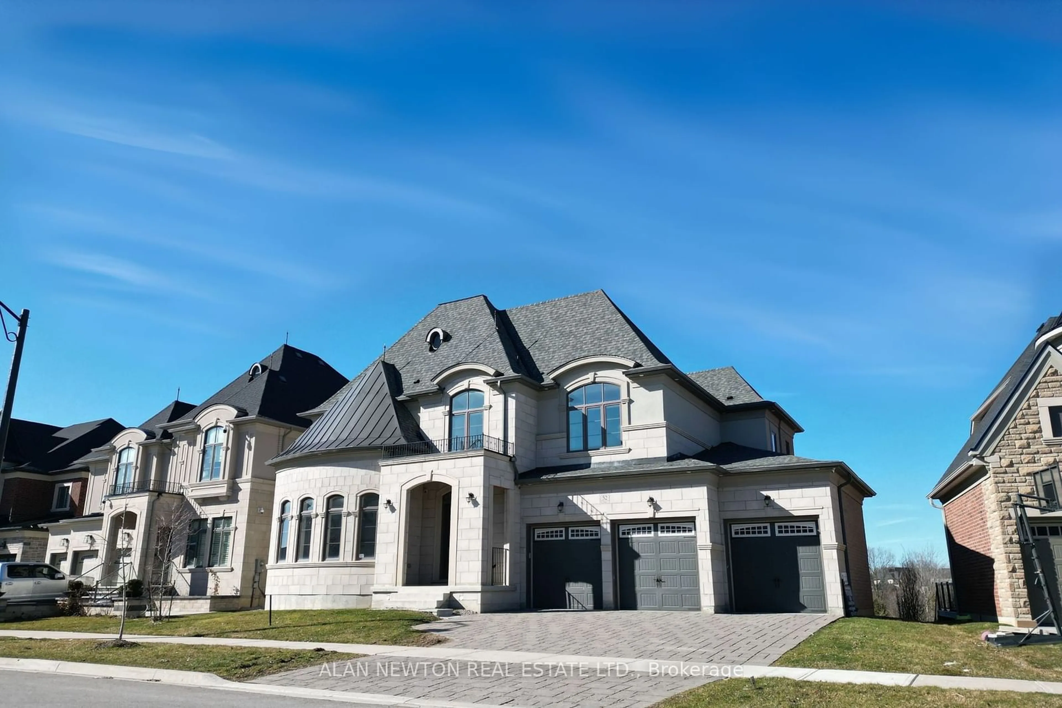260 Stormont Tr, Vaughan, Ontario L4H 4P6
Contact us about this property
Highlights
Estimated ValueThis is the price Wahi expects this property to sell for.
The calculation is powered by our Instant Home Value Estimate, which uses current market and property price trends to estimate your home’s value with a 90% accuracy rate.Not available
Price/Sqft$368/sqft
Est. Mortgage$15,804/mo
Tax Amount (2024)$13,855/yr
Days On Market26 days
Description
Discover this one-of-a-kind, luxurious Custom Built masterpiece Situated On A Prestigious Enclave Backing On Ravine And Ideally Located On Quiet Cul-De-Sac, Built in 2018,One of the largest on the street, Features Superb Craftsmanship, Impeccable Finishes & Meticulous Attention To The Finest Of Materials That Create an Exceptional Living Space! This stunning estate home boasts nearly 8,000 Sf. of living space , 5,146 Sf of Above Ground Luxury Awaits! Over half Million $$$ Lavish upgrading & renovations,10' main, 9' upper&lower. 3 car tandem garage. The interior showcases quality craftsmanship, Features include grand Marbled Front entrance with Masterfully Designed Grand soaring Cathedral Ceiling foyer over 25 Ft high W/ chandelier, high end Coffered ceilings with pot lights, Enter the formal living rm with hardwood & a double-sided fireplace ,B/I speaker system, leading to the sun-drenched great rm w waffle ceilings . Enjoy panoramic views of the grounds from the dining area . breakfast bar . Culinary Delight Awaits in the Gorgeous Chef Inspired Kitchen With Espresso Bar, Granite top, Centre Island,Custom Cabinetry. Grand spiral staircase, Amazing Master Retreat With private sitting area & fireplace, Custom Walk-In Closet & 5 Pcs Ensuite . Walk out basement and huge composite deck bring you to a breathtaking sanctuary with lush greenery surrounded by nature.*Total Privacy!*
Upcoming Open Houses
Property Details
Interior
Features
Main Floor
Kitchen
3.96 x 5.06Granite Counter / Centre Island / O/Looks Ravine
Breakfast
3.84 x 4.45Walk-Out / Marble Floor / Pot Lights
Living
3.96 x 4.27Coffered Ceiling / Wainscoting / Combined W/Dining
Dining
5.49 x 4.02Coffered Ceiling / Pot Lights / Hardwood Floor
Exterior
Features
Parking
Garage spaces 3
Garage type Built-In
Other parking spaces 4
Total parking spaces 7
Property History
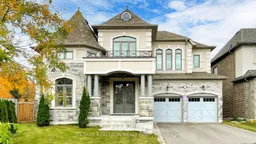 40
40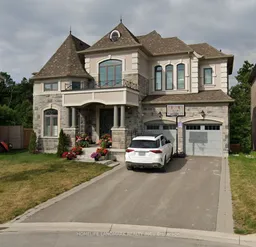 2
2Get up to 1% cashback when you buy your dream home with Wahi Cashback

A new way to buy a home that puts cash back in your pocket.
- Our in-house Realtors do more deals and bring that negotiating power into your corner
- We leverage technology to get you more insights, move faster and simplify the process
- Our digital business model means we pass the savings onto you, with up to 1% cashback on the purchase of your home
