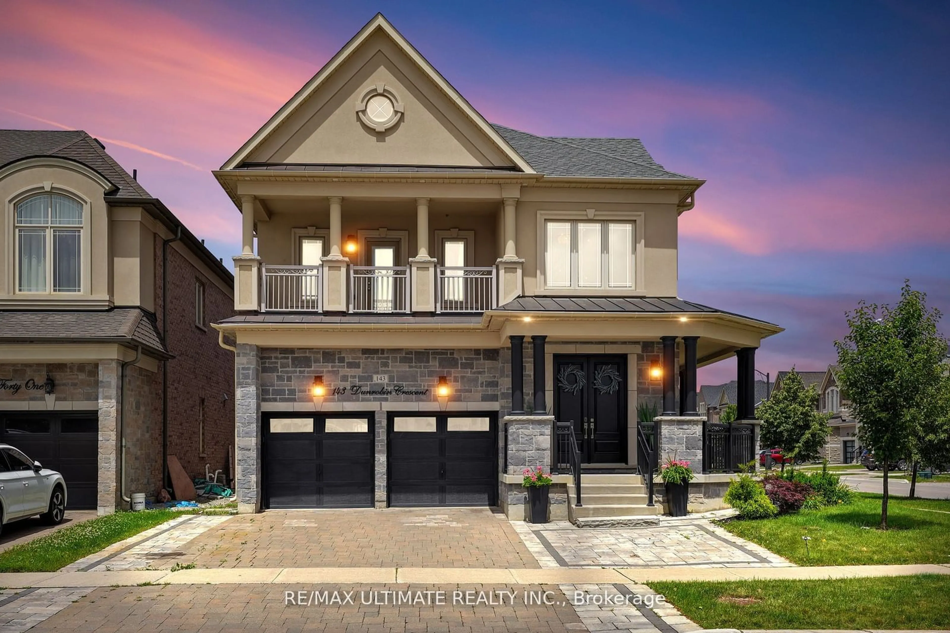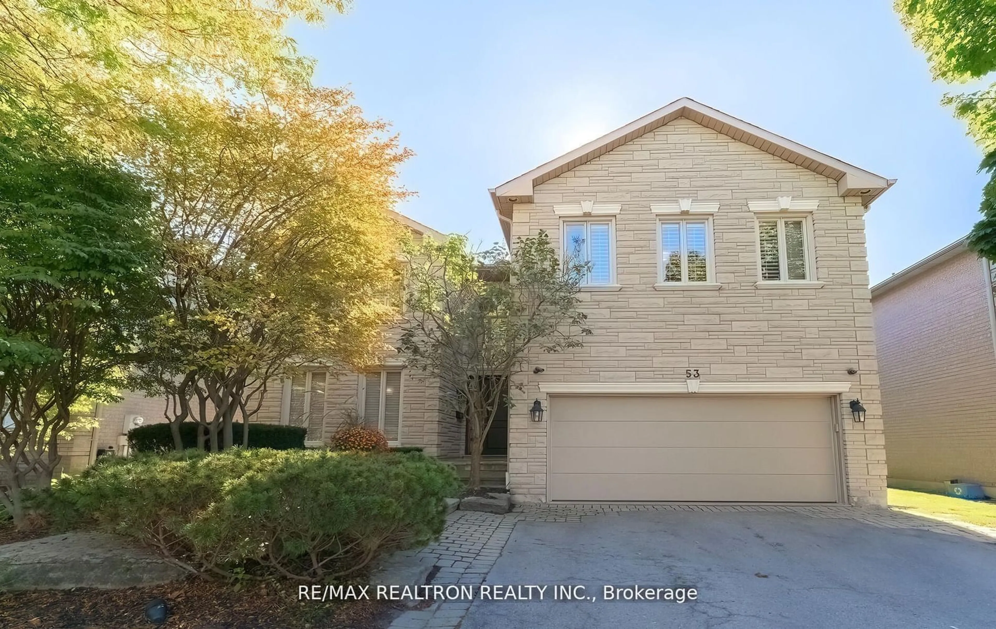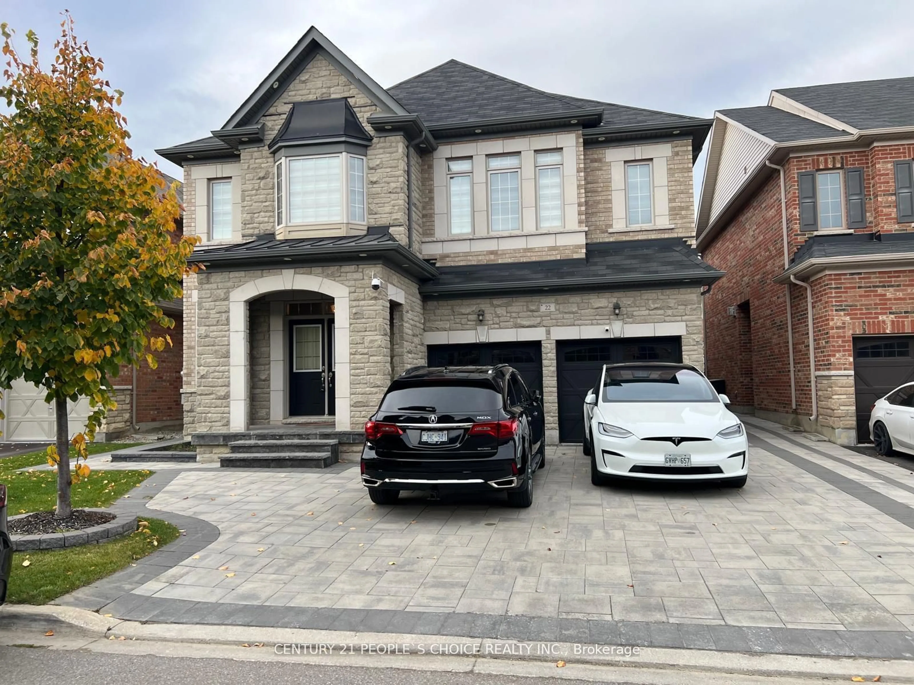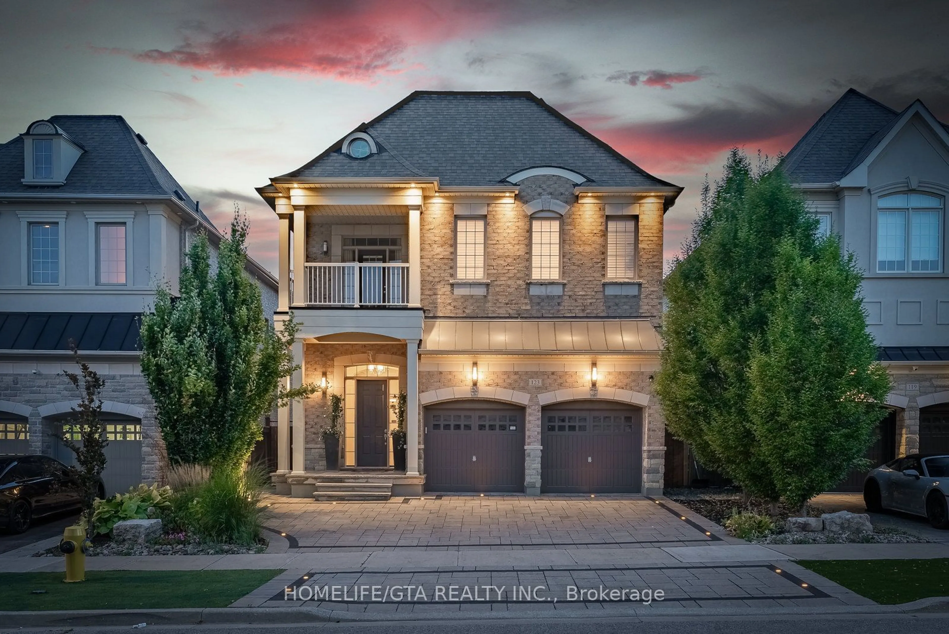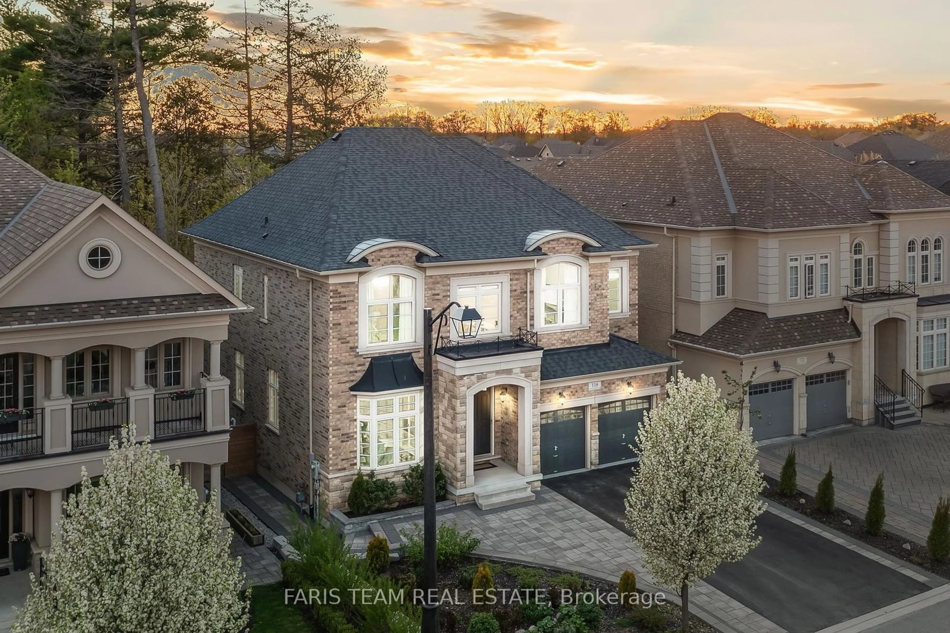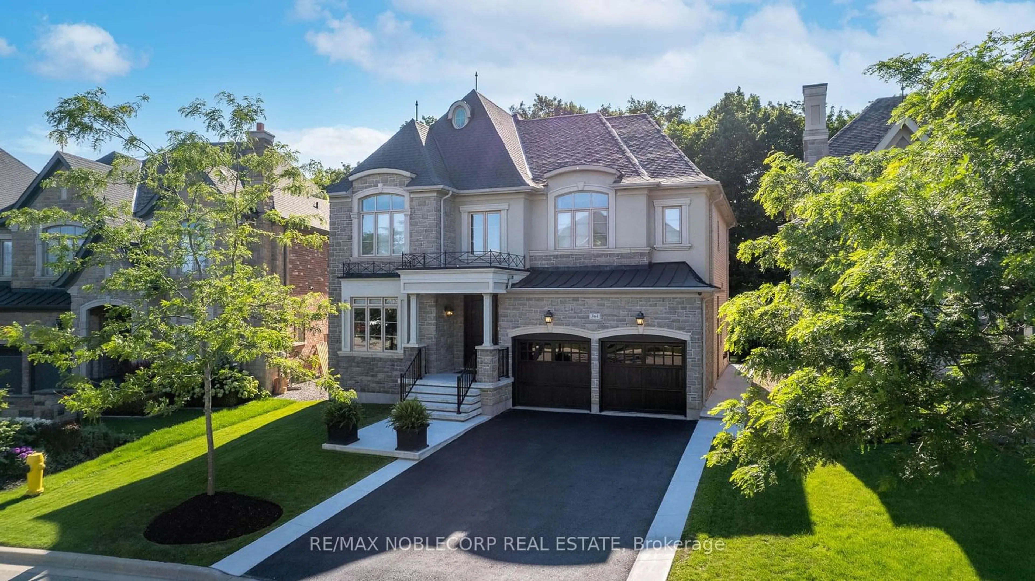Stunning Designer Home, Custom Built In 2018 By Poetry Homes. Located In A Rarely Offered Enclave Of Luxury Homes- Valleybrook Estates - Cold Creek. Every Inch Of This Estate Has Been Thoughtfully Curated And Completed Fully By The Builder ($400k + In Upgrades). 3653 Sqft + Finished Bsmt. Ravines Views Behind! Impressive Double-Storey Foyer With True Marble Floors & Wrapped Floor-To-Ceiling In Custom Wainscotting. 10ft Ceilings On The Main + Bonus Coffering & Waffle Details Throughout. Fabulous Main Floor Layout W/Separate Home Office, Spacious Living/Dining Room & Beautiful Family Room Open To Stunning Custom Kitchen - Every Inch, No Expense Spared: Custom Cabinetry, Built-In Wall Oven, Induction CookTop W/Automated Downdraft, Quartz Counters, Backsplash, Glass Display Cabinets, Custom Task Lighting & Massive Pantry Wall! Walk-Out From Eat-In Kitchen To Backyard. Upper Features Level 9ft Ceilings, 4 Bedrooms, 3 Full Baths Including A Spacious Primary Suite W/Custom Detailed Carpeting, Double-Sided Fireplace, Large Walk-In Closet & Luxury Ensuite Bath W/Custom Glass Shower, Custom Double Vanity & Standalone Tub With Views Of The Fireplace- Just Perfect! Bedrooms 2 & 3 Share A Semi-Ensuite Washroom. Bedroom 4 Has Its Own Dedicated Ensuite Perfect For In-Laws And Guests! Impressive Fully Finished Basement With Custom 9ft Ceilings, Wide-Open RecRoom/Gym Area, Fireplace, Bonus Den, And 3-Pc Bath With Custom Glass Shower. Absolutely Incredible Exterior Landscape Design, No Expense Spared! Custom Interlocking Stone & Concrete Designed Driveway, Stone Walls W/Accent Lighting, Stone Steps W/Glass Railing. Backyard Multi-Levels Patios W/Interior Drainage System, Full Covered Outdoor Kitchen W/Granite Bar, Built-In Grill & Beverage Fridge. Fully Automated Smart Home. Irrigation System. Custom Garage W/Epoxy Floors By Garage Living.
Inclusions: Truly A Once-In-A-Lifetime Opportunity! Located On One Of The Area's Most Sought-After Streets, Wrapped In Mature Ravines Walking Trails, Nearby To Fabulous Highly-Rated Schools, Shops, Restaurants, Transit & Easy Highway Access.
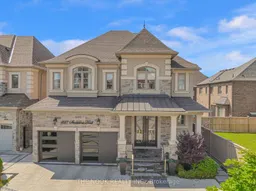 40
40

