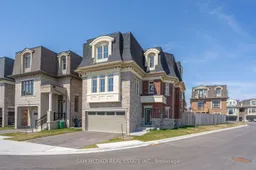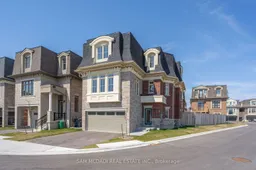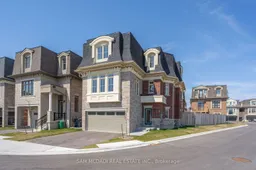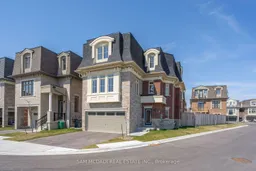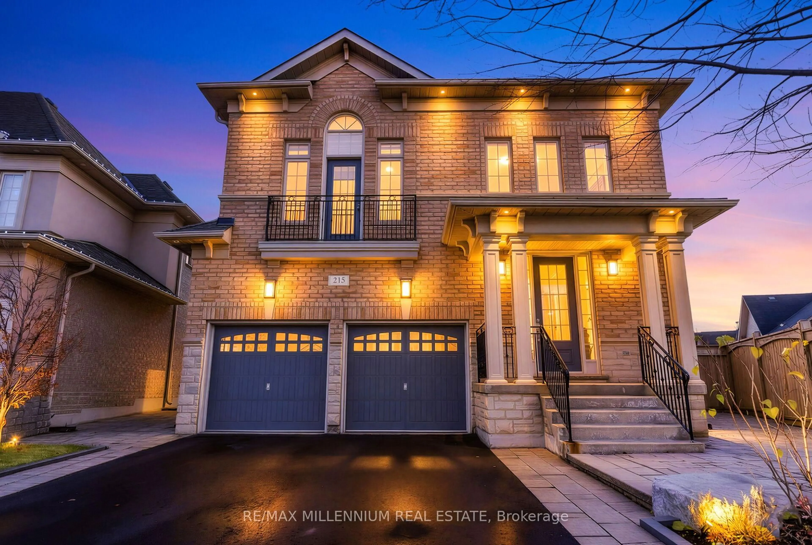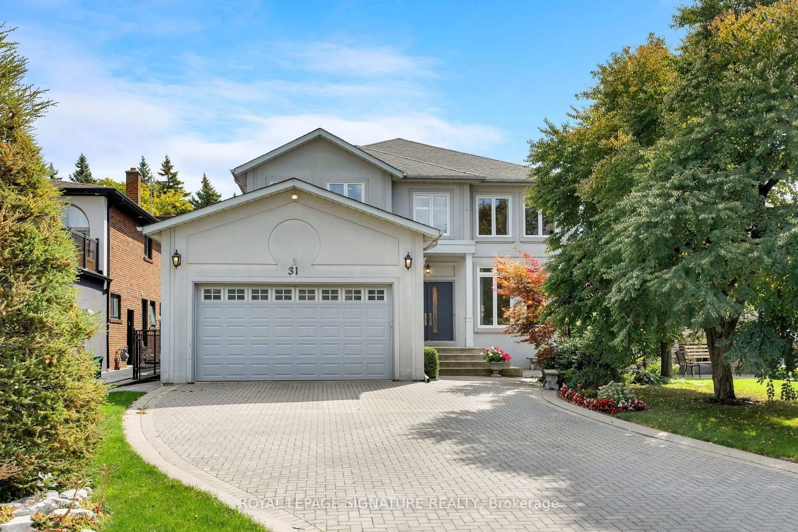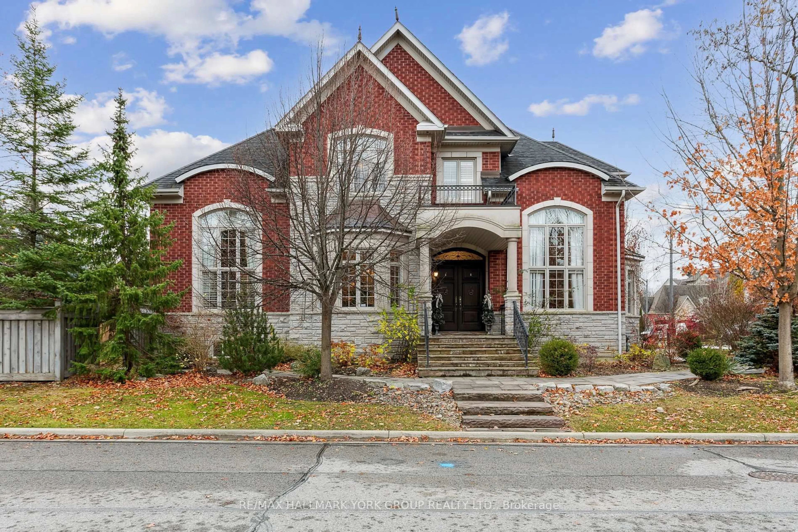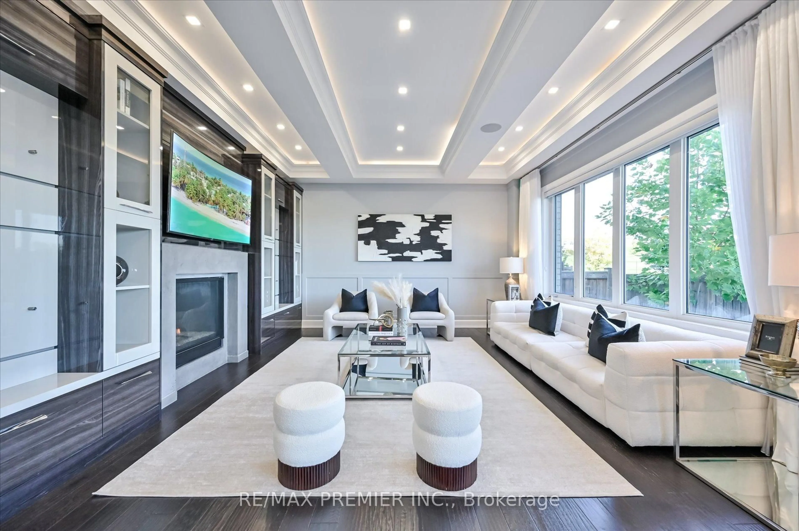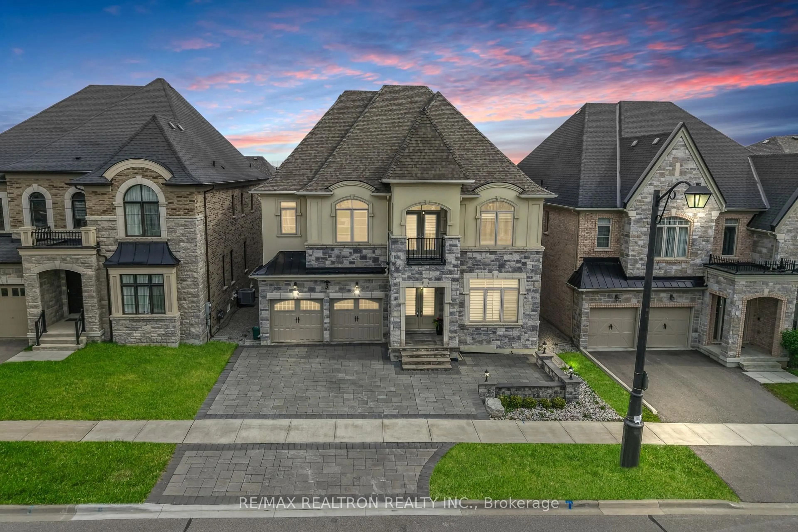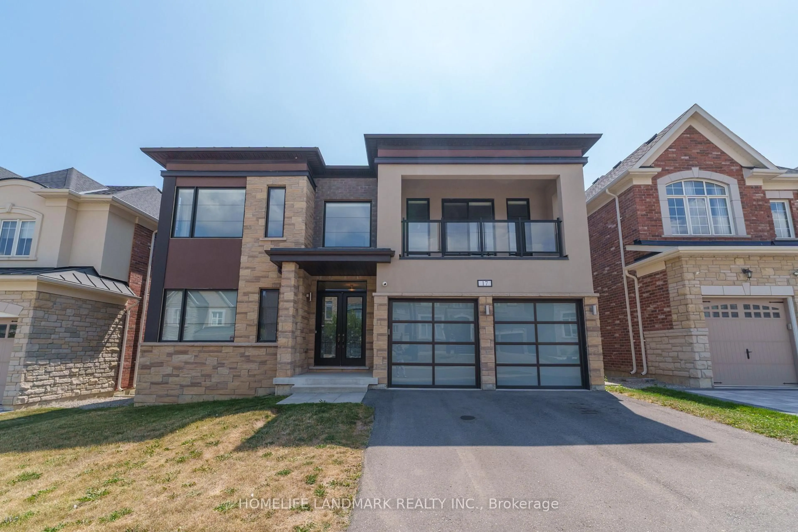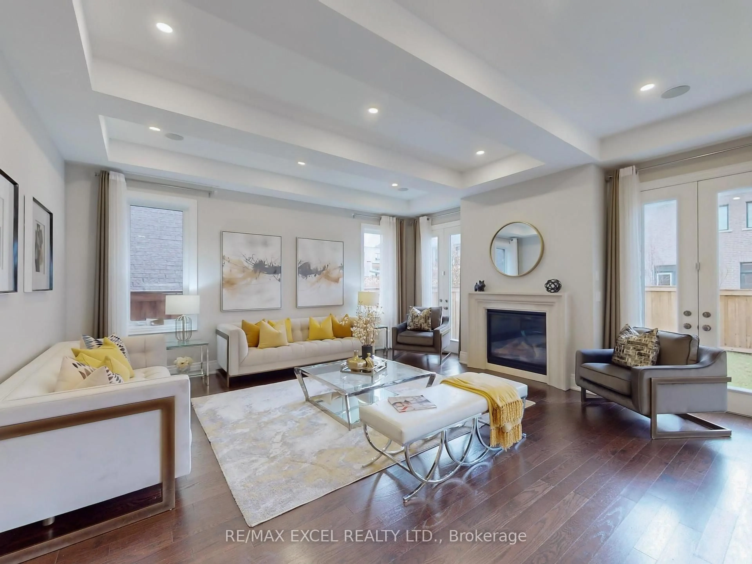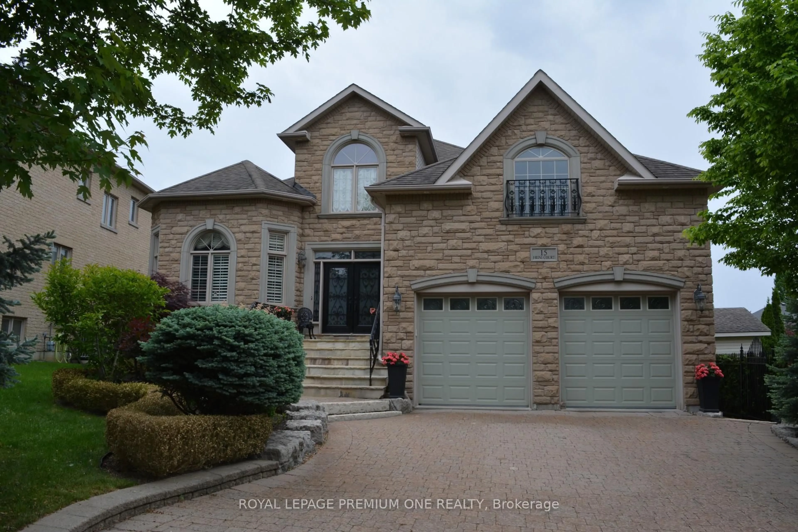Welcome to your brand new, 3-storey residence situated on a desirable corner lot in the Lakeview community with close proximity to all amenities. Meticulously crafted with a 2-car garage and an open concept interior, this remarkable home boasts 2,897 square feet with 3 bedrooms and 5 bathrooms. Elegant hardwood floors found throughout with smooth ceilings. Ground level living area with direct access to your backyard, enabling a convenient indoor/outdoor entertainment space for guests. Private elevator provides a luxurious living experience with enhanced accessibility to all 3 levels. The charming kitchen is located on the second level and opens up to all the living spaces elevated with an abundance of natural light. Rest and relax in the sophisticated Owner's suite with a 5pc ensuite and a walk-in closet. Two more bedrooms down the hall with their own captivating design details. Superb location with unparalleled convenience to parks, shopping malls, schools, restaurants, and downtown Toronto via the QEW. Don't delay on this amazing offering with the added assurance of Tarion warranty!
Inclusions: *Property includes a POTL fee of $190* POTL fee covers maintenance of private road, garbage collection, and landscaping of common areas only.
