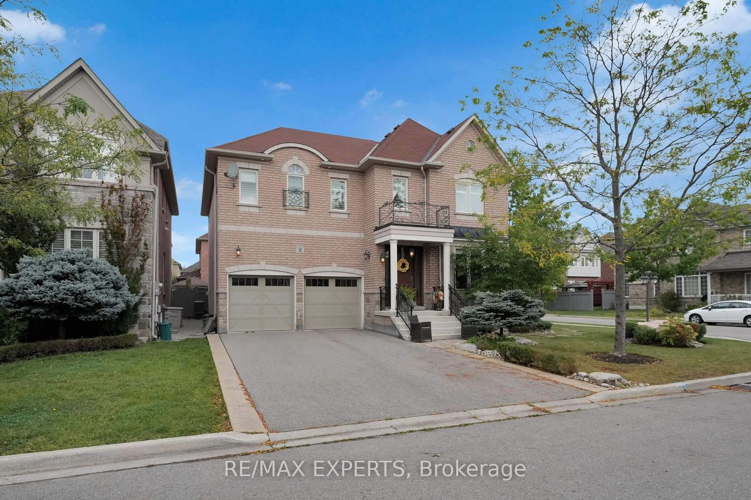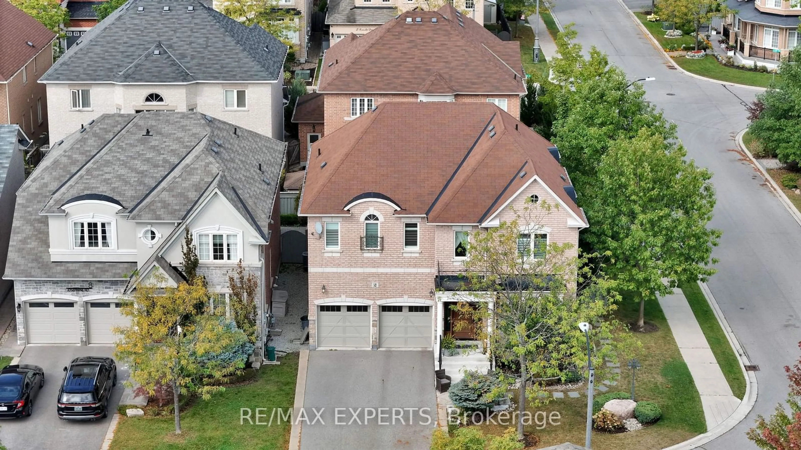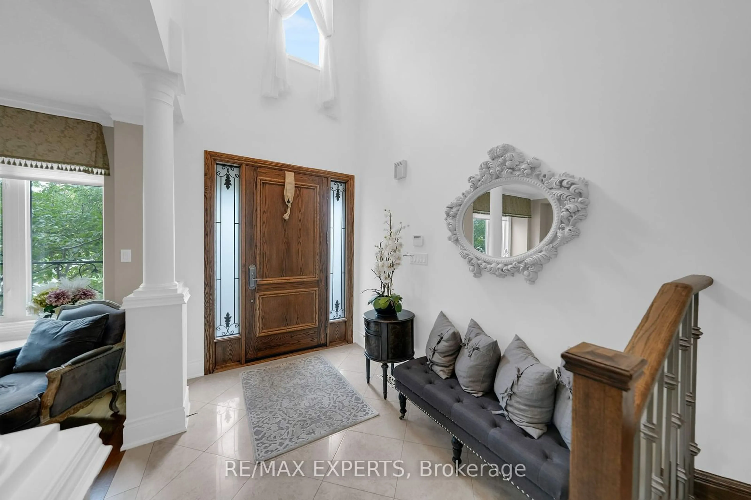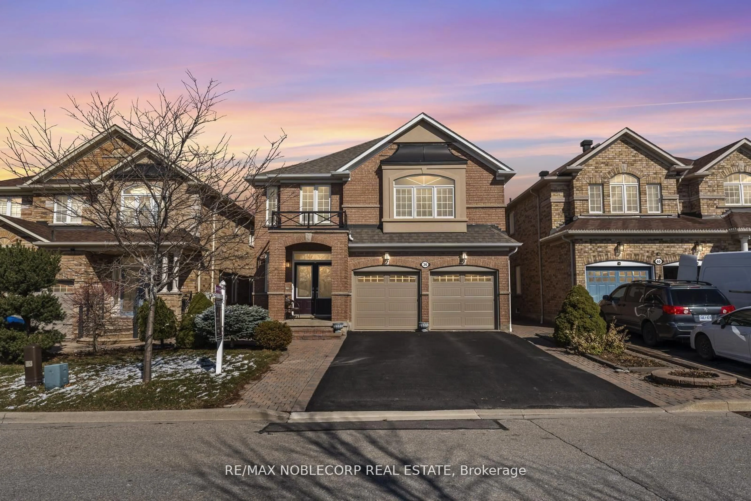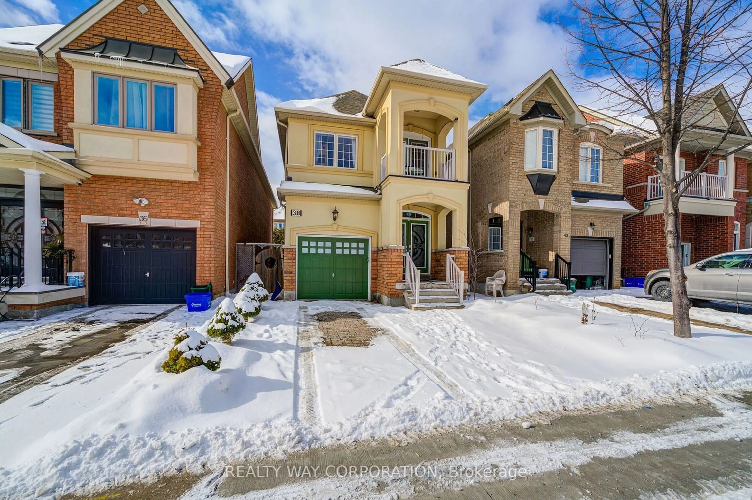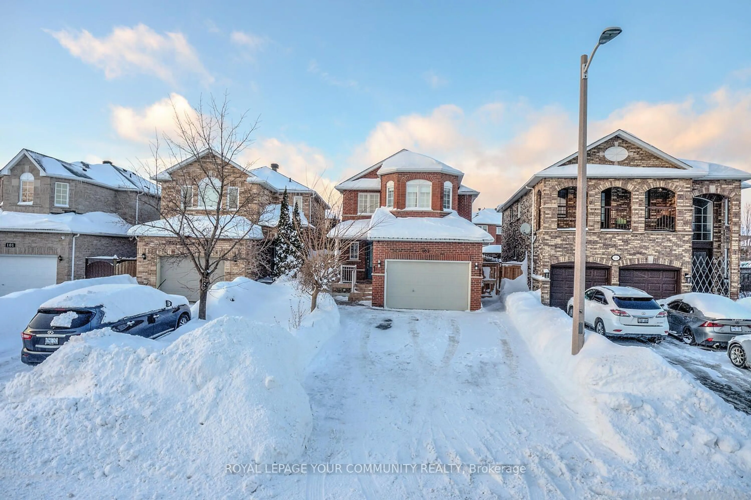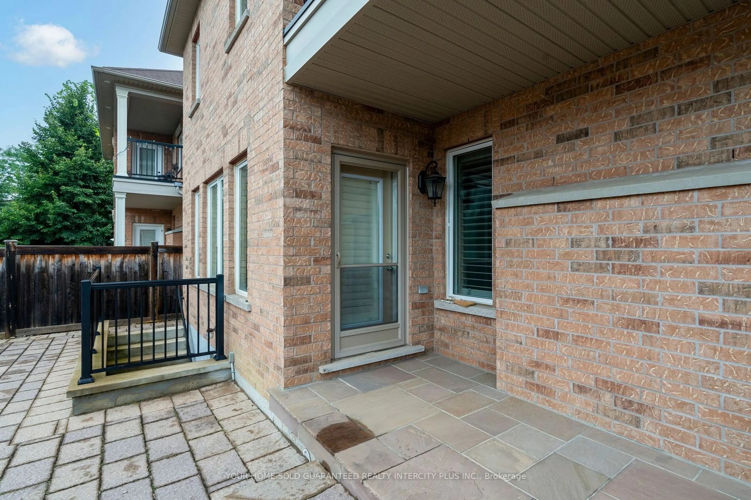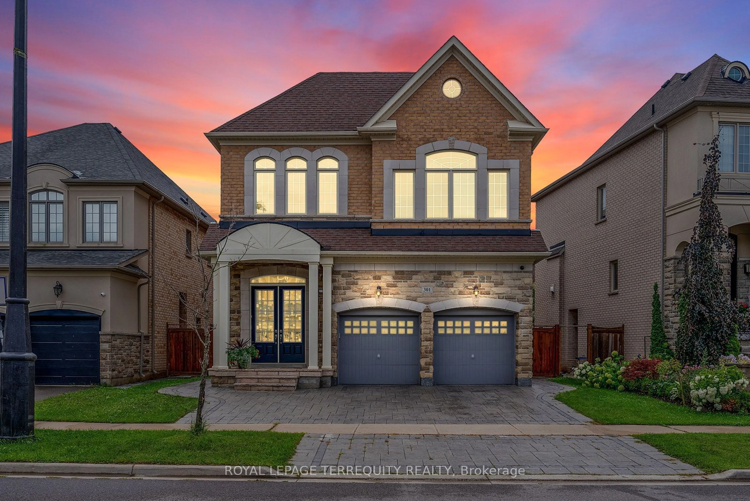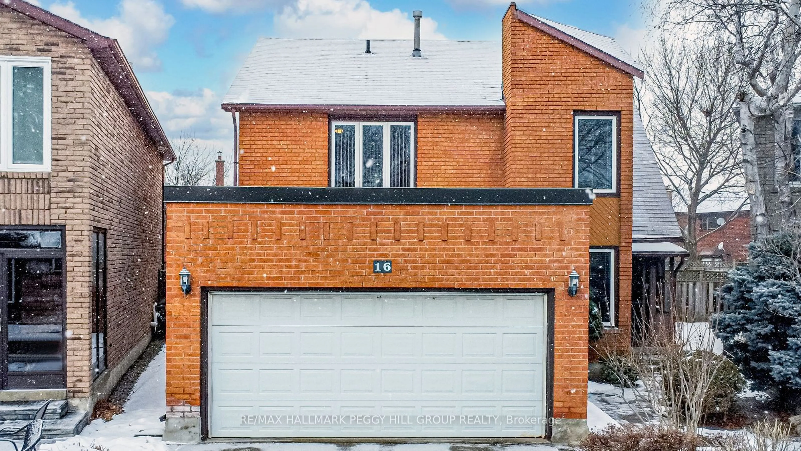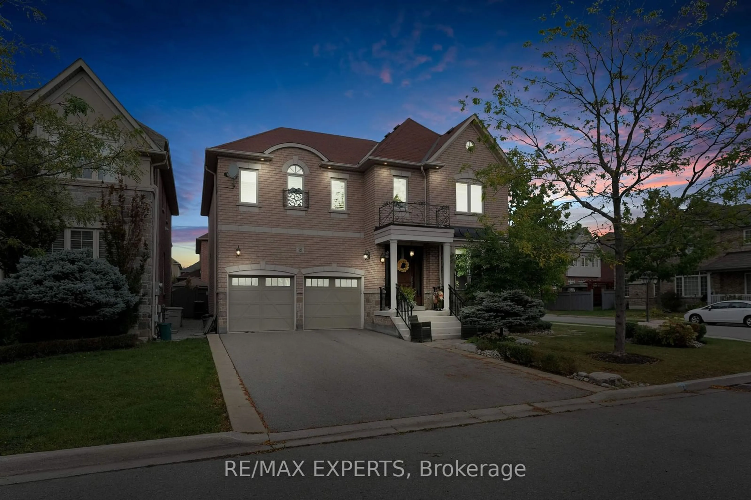
2 Josephine Rd, Vaughan, Ontario L4H 0M4
Contact us about this property
Highlights
Estimated ValueThis is the price Wahi expects this property to sell for.
The calculation is powered by our Instant Home Value Estimate, which uses current market and property price trends to estimate your home’s value with a 90% accuracy rate.Not available
Price/Sqft$659/sqft
Est. Mortgage$7,726/mo
Tax Amount (2023)$6,444/yr
Days On Market166 days
Description
Meticulously Maintained Detached Home Located Within The Desirable Vellore Village Community Of Vaughan! Boasting 2,757 Sq Ft Above-Grade (As Per iGuide Floor Plan), Four Bedrooms, Five Bathrooms, Plus A Fully Finished 1,215 Sq Ft (As Per iGuide Floor Plan) Basement! 3,972 Sq Ft Of Total Living Space (As Per iGuide Floor Plan)! The Backyard Oasis Provides An Inground Mineral Pool With A Fully Landscaped Space To Entertain, & Enjoy Those Summer Nights! Open Concept Layout! Providing 9FT Smooth Ceilings On The Main Floor, Pot Lights, & Hardwood Floors Throughout The Entire Home! The Spacious Eat-In Kitchen Provides Timeless Cabinetry, Tile Floors, High-End Stainless Steel Appliances, Granite Counters, Backsplash, Tons Of Natural Light, & A Walk-Out To Your Landscaped Backyard Oasis! Spacious Combined Living & Dining Area! Family Room Provides Built-In Cabinetry & A Gas Fireplace! The Primary Bedroom Provides A 6-Piece Ensuite Bathroom With Stand-Up Shower & Soaker Tub, & A Massive Walk-In Closet! The Upper Level Provides Four Oversize Bedrooms & Three Full Bathrooms! Fully Finished Basement Provides A Large Rec Area, Ample Storage Space, Laundry Area, Wet Bar, Two-Piece Washroom, & Features Laminate Flooring & Pot Lights! No Sidewalk Provides Ample Parking For 4 Vehicles On The Driveway, Plus Two Parking Spaces Inside The Garage! Walking Distance To Schools, Parks, & Saint Clare Of Assisi Church! Short Distance To Public Transit, Highway 400, Cortellucci Vaughan Hospital, Longos, No Frills, Vaughan Mills Mall, Banks, Restaurants, & So Much More!
Property Details
Interior
Features
Upper Floor
4th Br
4.26 x 3.39Hardwood Floor / Closet / Semi Ensuite
3rd Br
4.29 x 3.41Hardwood Floor / Closet / Semi Ensuite
Prim Bdrm
6.11 x 3.96Hardwood Floor / 6 Pc Ensuite / W/I Closet
2nd Br
4.82 x 3.53Hardwood Floor / 4 Pc Bath / His/Hers Closets
Exterior
Features
Parking
Garage spaces 2
Garage type Built-In
Other parking spaces 4
Total parking spaces 6
Property History
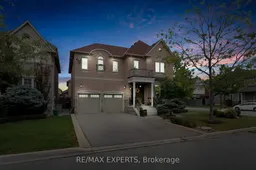 40
40Get up to 0.75% cashback when you buy your dream home with Wahi Cashback

A new way to buy a home that puts cash back in your pocket.
- Our in-house Realtors do more deals and bring that negotiating power into your corner
- We leverage technology to get you more insights, move faster and simplify the process
- Our digital business model means we pass the savings onto you, with up to 0.75% cashback on the purchase of your home
