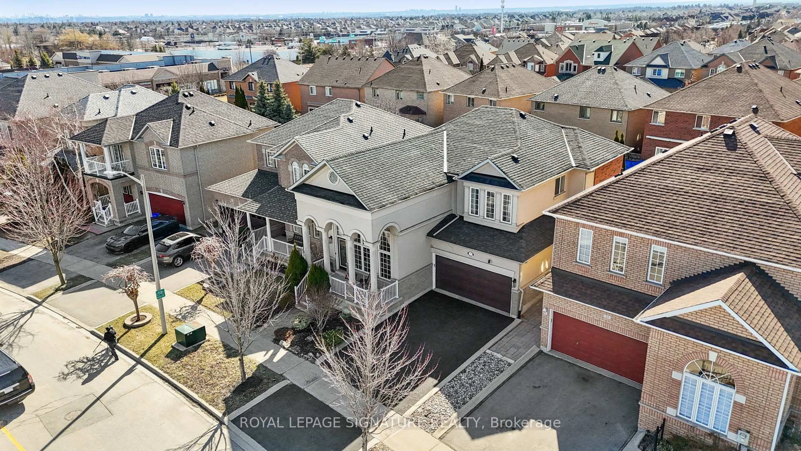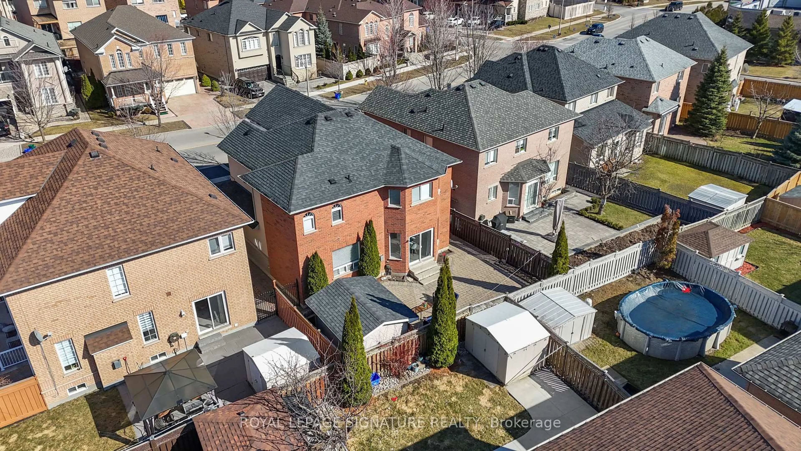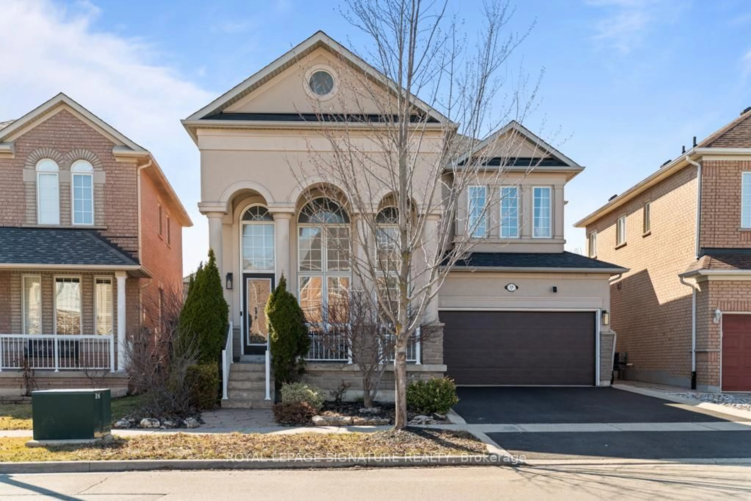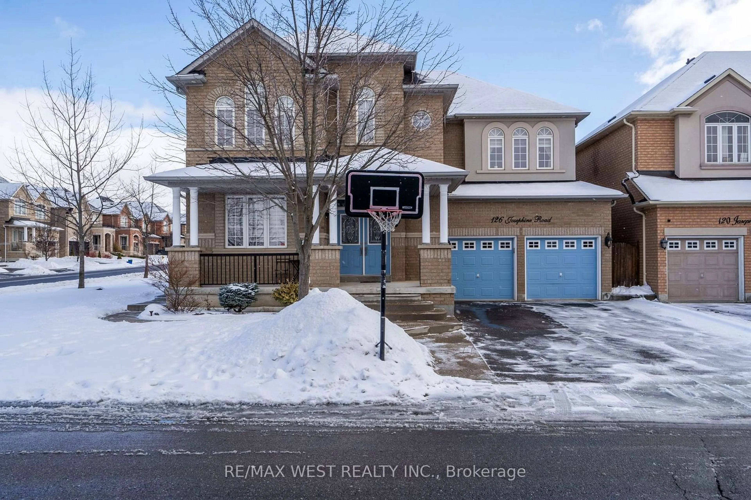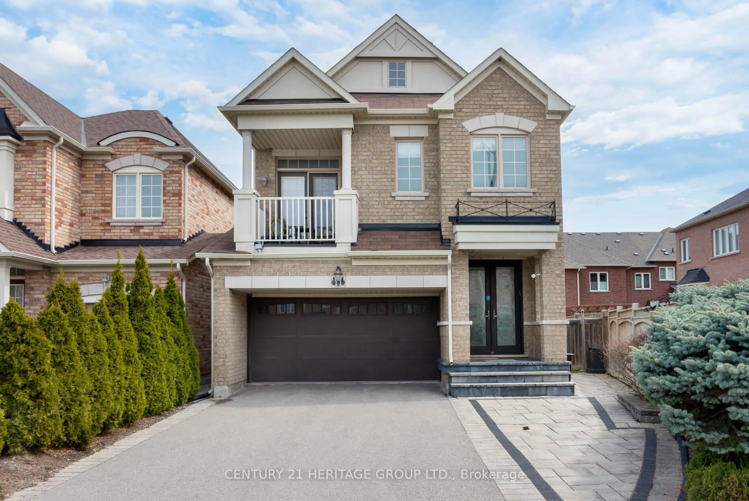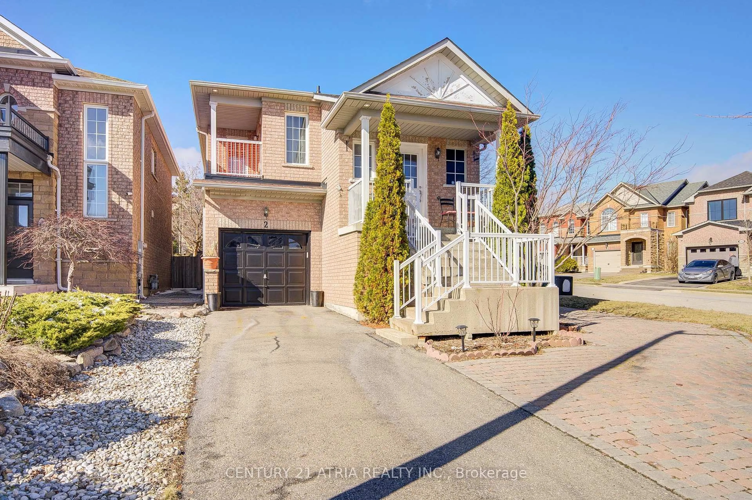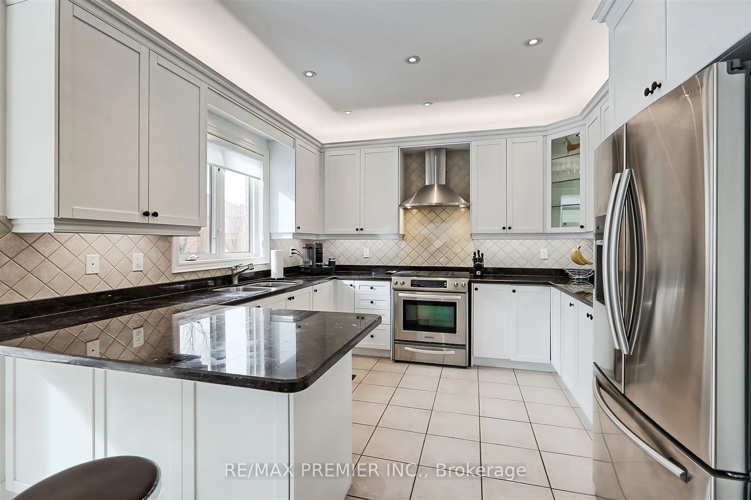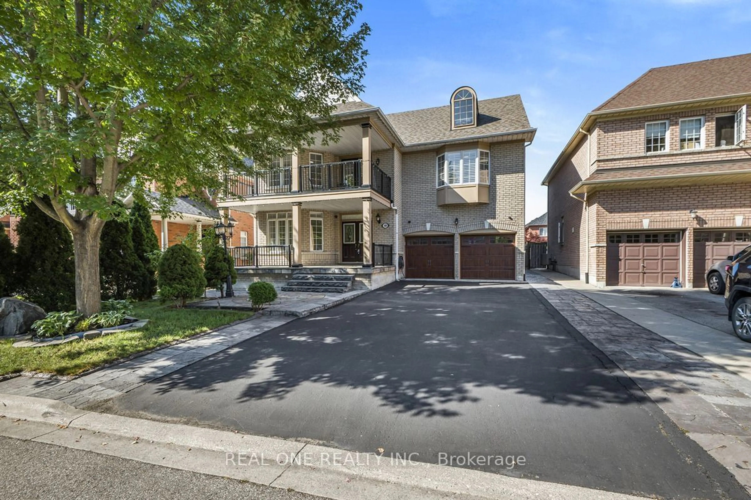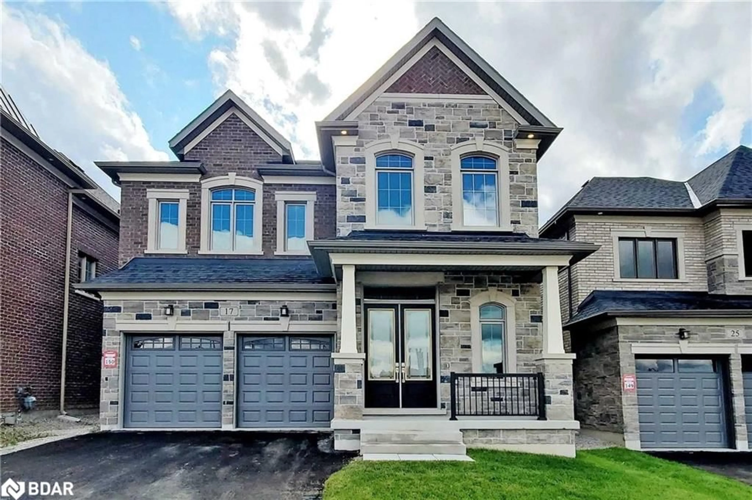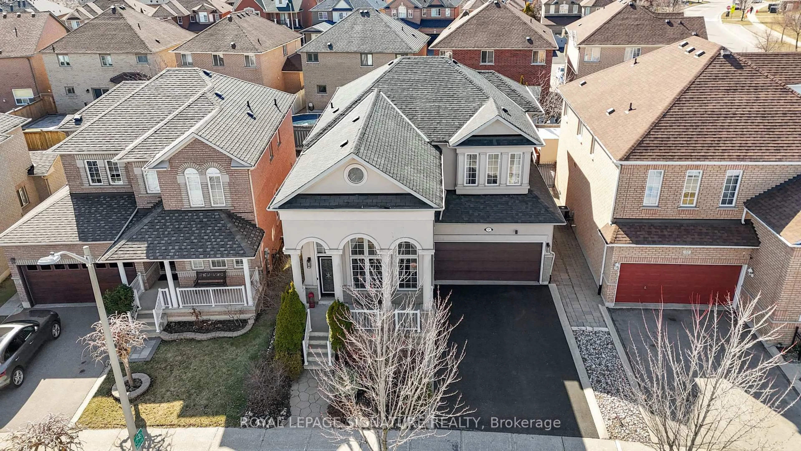
18 Vellore Woods Blvd, Vaughan, Ontario L4H 1Y6
Contact us about this property
Highlights
Estimated ValueThis is the price Wahi expects this property to sell for.
The calculation is powered by our Instant Home Value Estimate, which uses current market and property price trends to estimate your home’s value with a 90% accuracy rate.Not available
Price/Sqft$585/sqft
Est. Mortgage$6,850/mo
Tax Amount (2024)$6,216/yr
Days On Market21 days
Description
Welcome to this meticulously maintained 4-bedroom, 4-bathroom detached gem in the highly sought-after Vellore Village Community. This stunning home boasts a professionally landscaped exterior, featuring a striking stone and stucco facade, a double-car garage, and ample driveway parking. Step inside to an elegantly designed living space with soaring cathedral ceilings, an open-concept layout, and abundant natural light. The chef's kitchen is a true showstopper, offering a separate pantry, breakfast bar, and premium built-in appliances, seamlessly connecting to the family room and breakfast areaperfect for both casual mornings and sophisticated entertaining. The second floor features bright, spacious bedrooms with large closets, while the convenient upstairs laundry setup adds practicality to everyday living. The backyard oasis is a true entertainer's dream, featuring a custom-built mini bar, outdoor TV setup, and ample space for relaxation. The professionally finished garage adds even more functionality to this incredible home. Enjoy the peace of mind of a top-tier security system with smart home integration and outdoor cameras. Ideally located close to highways, transit, top-rated schools, shopping centers, and recreation facilities, this home offers a perfect blend of luxury, comfort, and convenience. Don't miss this rare opportunity... schedule your private tour today!
Property Details
Interior
Features
Main Floor
Living
3.84 x 3.04Open Concept / Window
Dining
4.08 x 3.56Coffered Ceiling / Large Window / Pot Lights
Family
5.3 x 3.53Open Concept / Crown Moulding
Kitchen
4.57 x 3.56Ceramic Floor / B/I Appliances / Pantry
Exterior
Features
Parking
Garage spaces 2
Garage type Attached
Other parking spaces 4
Total parking spaces 6
Property History
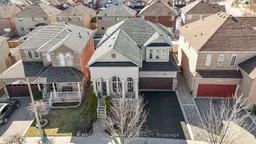 50
50Get up to 1% cashback when you buy your dream home with Wahi Cashback

A new way to buy a home that puts cash back in your pocket.
- Our in-house Realtors do more deals and bring that negotiating power into your corner
- We leverage technology to get you more insights, move faster and simplify the process
- Our digital business model means we pass the savings onto you, with up to 1% cashback on the purchase of your home
