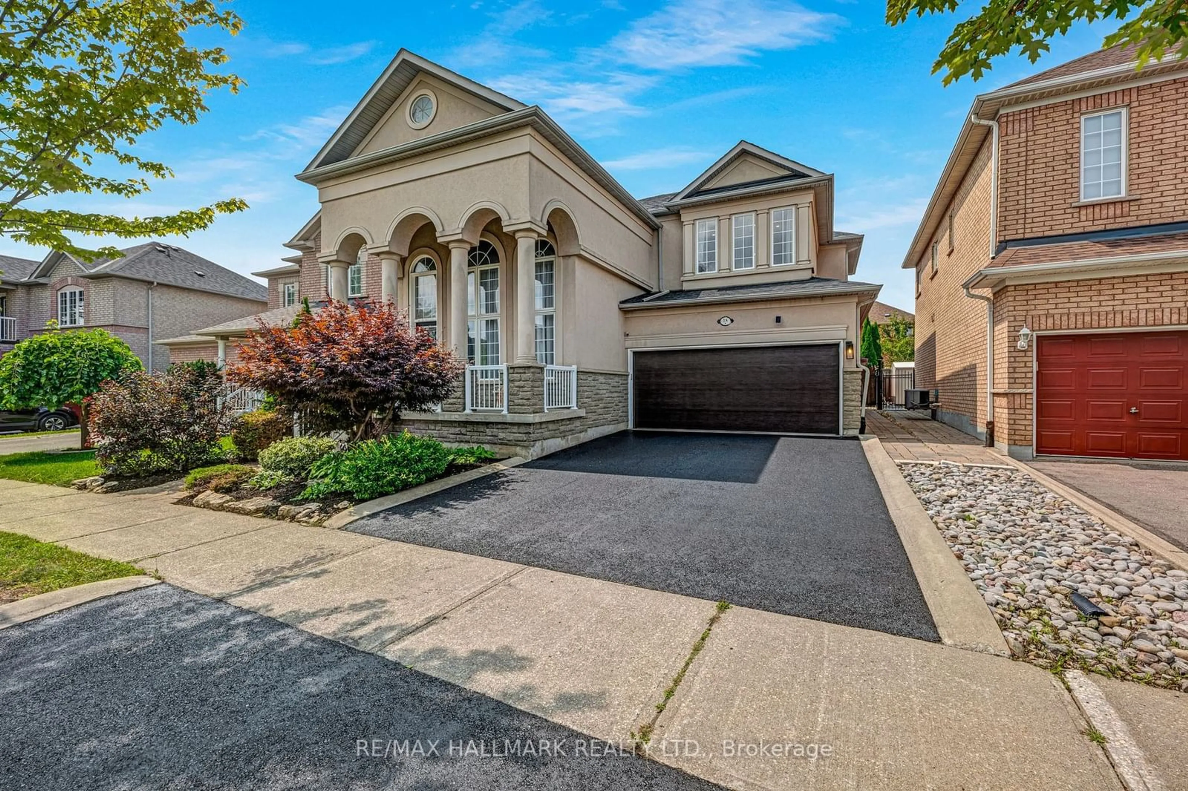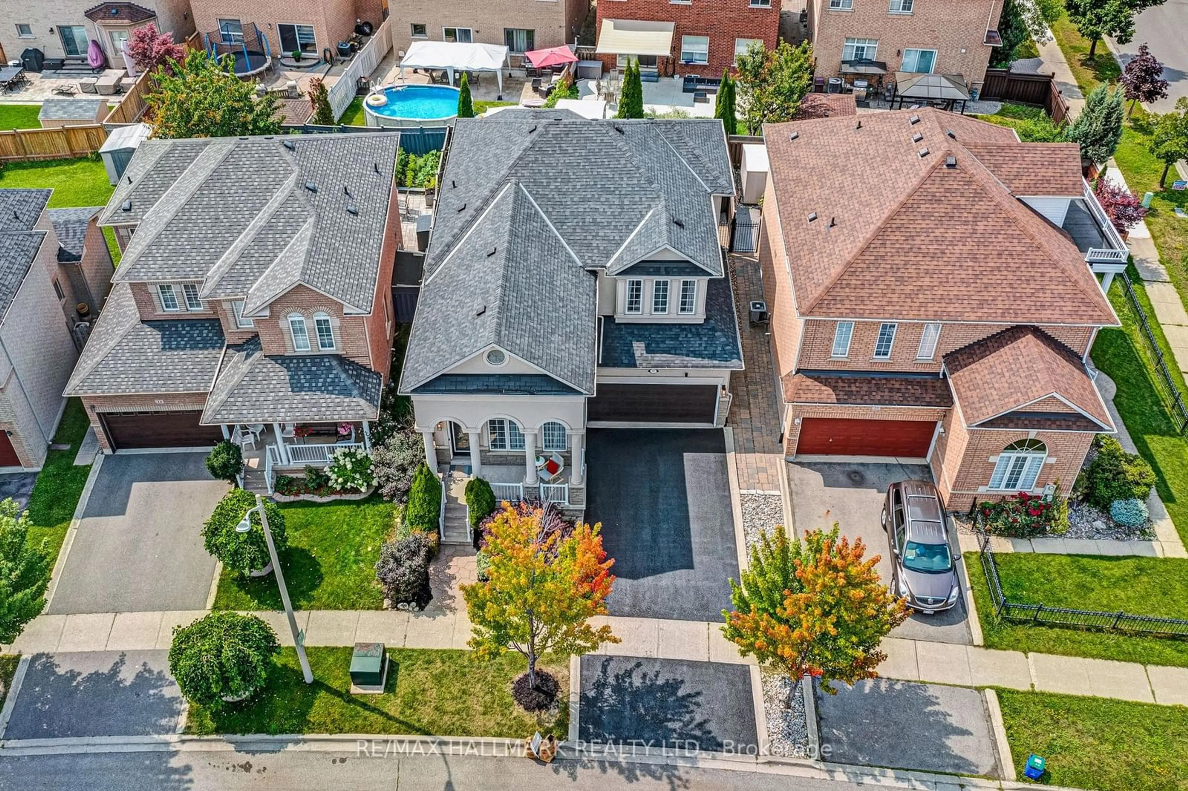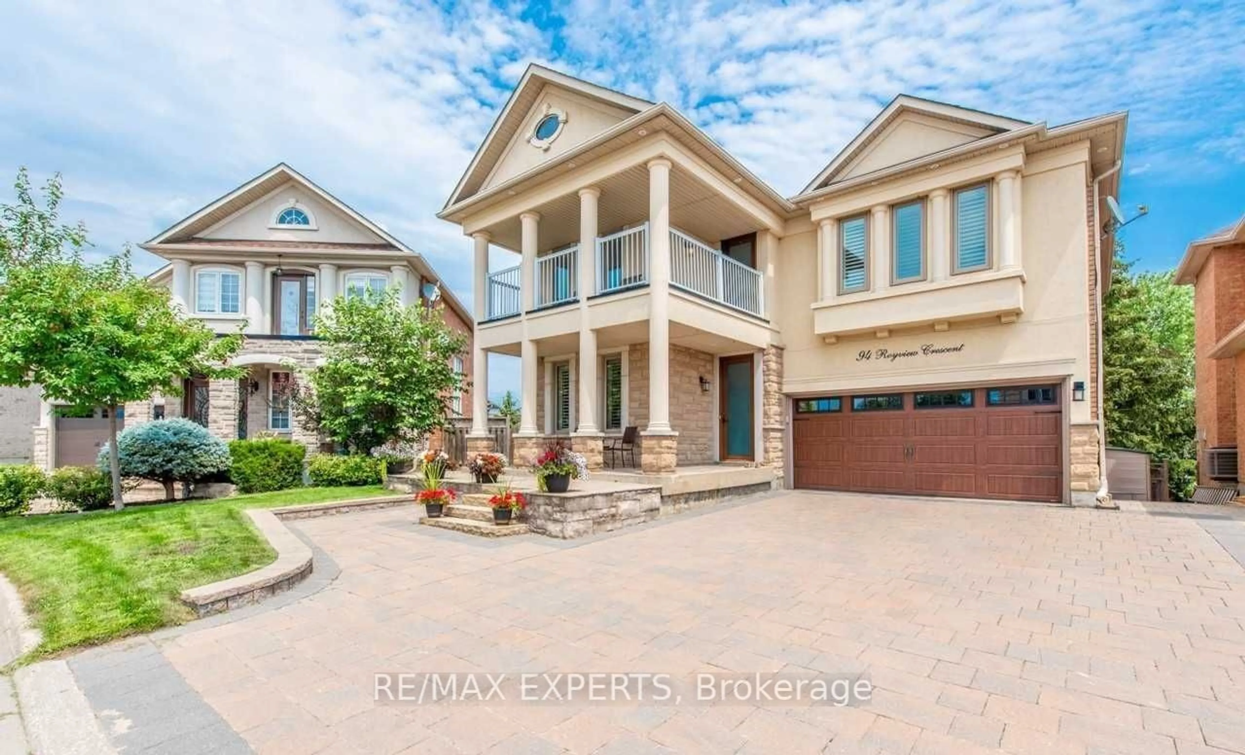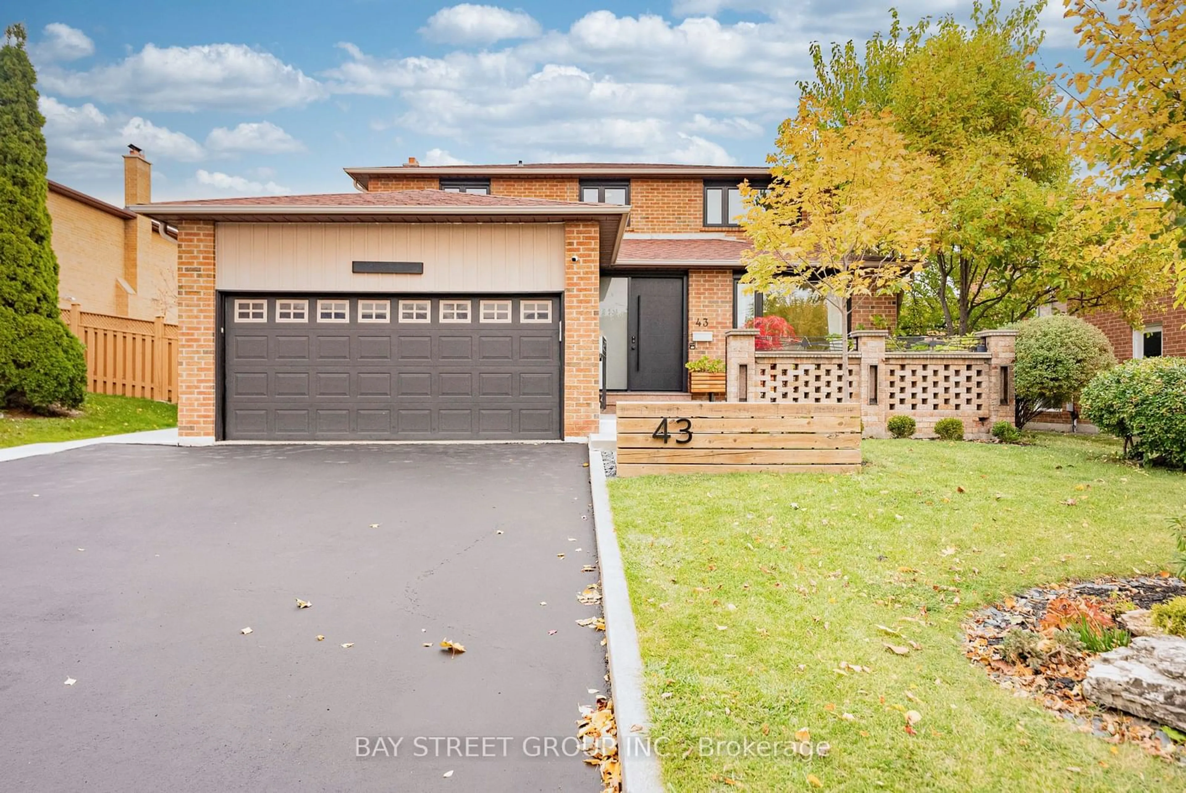18 Vellore Woods Blvd, Vaughan, Ontario L4H 1Y6
Contact us about this property
Highlights
Estimated ValueThis is the price Wahi expects this property to sell for.
The calculation is powered by our Instant Home Value Estimate, which uses current market and property price trends to estimate your home’s value with a 90% accuracy rate.Not available
Price/Sqft$586/sqft
Est. Mortgage$6,871/mo
Tax Amount (2023)$6,054/yr
Days On Market98 days
Description
*Wow*Absolutely Stunning Luxury Dream Home With Many Custom Upgrades*Prime Vellore Village Location In A Perfect Family-Friendly Neighbourhood*Great Curb Appeal With Stone & Stucco Exterior, Lavish Landscapes, Double Garage & Covered Front Loggia With Architectural Arches & Pillars*Fantastic Open Concept Design Perfect For Entertaining Family & Friends*Grand Cathedral Ceiling Foyer*Gorgeous Gourmet Chef Inspired Kitchen With Stainless Steel Appliances, Built-In Gas Cooktop Stove, Built-In Wall Oven, Custom Backsplash, Double Sink, Valance Lighting, Breakfast Bar, Pantry, Bay Windows & Walk-Out To Patio*Large Family Room With Hardwood Floors, Crown Mouldings, Pot Lights, Built-In Bookcase & Media Storage*Amazing Master Retreat With His & Hers Closets, 5 Piece Ensuite, Double Sinks, Vanity Counter, Soaker Tub & Water Closet*4 Large Bedrooms With Large Closets & Large Windows*All Bathroom With New Toilets*Professionally Finished Basement With Large Recreational Room & 3 Piece Bathroom*Enjoy Your Private Fenced Backyard Oasis With Interlocked Patio Great For Family Bbq's*Custom Cabana & Storage Shed Features An Outdoor Kitchen With Sink, Bar Fridge, Exterior Pot Lights & Speaker System*Smart Controlled Lights Throughout House In Every Room & Backyard With Apple HomeKit*Close To High Ranking Schools, Parks, Hospital, Grocery, Canada's Wonderland, Vaughan Mills Mall & Hwy 400*Put This Beauty On Your Must-See List Today!*
Property Details
Interior
Features
Main Floor
Living
3.84 x 3.04Cathedral Ceiling / Open Concept / Large Window
Dining
4.08 x 3.56Parquet Floor / Coffered Ceiling / Pot Lights
Family
5.30 x 3.53Hardwood Floor / B/I Bookcase / Crown Moulding
Kitchen
4.57 x 3.56B/I Appliances / Custom Backsplash / Pantry
Exterior
Features
Parking
Garage spaces 2
Garage type Attached
Other parking spaces 4
Total parking spaces 6
Property History
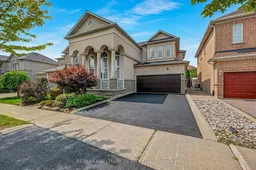 40
40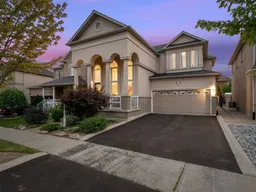 31
31Get up to 0.75% cashback when you buy your dream home with Wahi Cashback

A new way to buy a home that puts cash back in your pocket.
- Our in-house Realtors do more deals and bring that negotiating power into your corner
- We leverage technology to get you more insights, move faster and simplify the process
- Our digital business model means we pass the savings onto you, with up to 0.75% cashback on the purchase of your home
