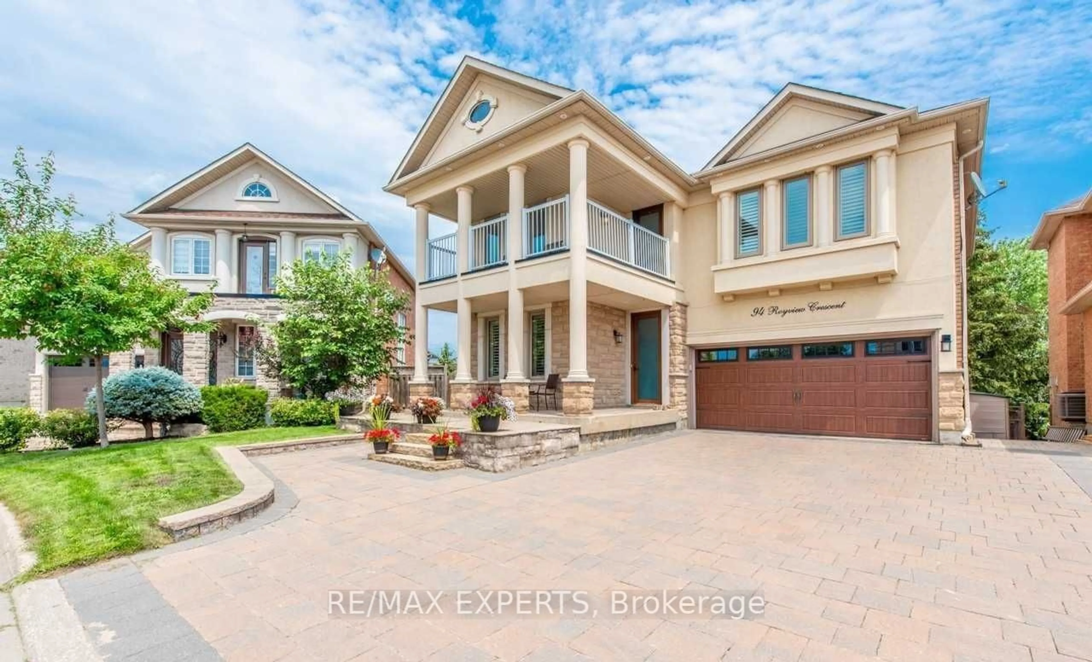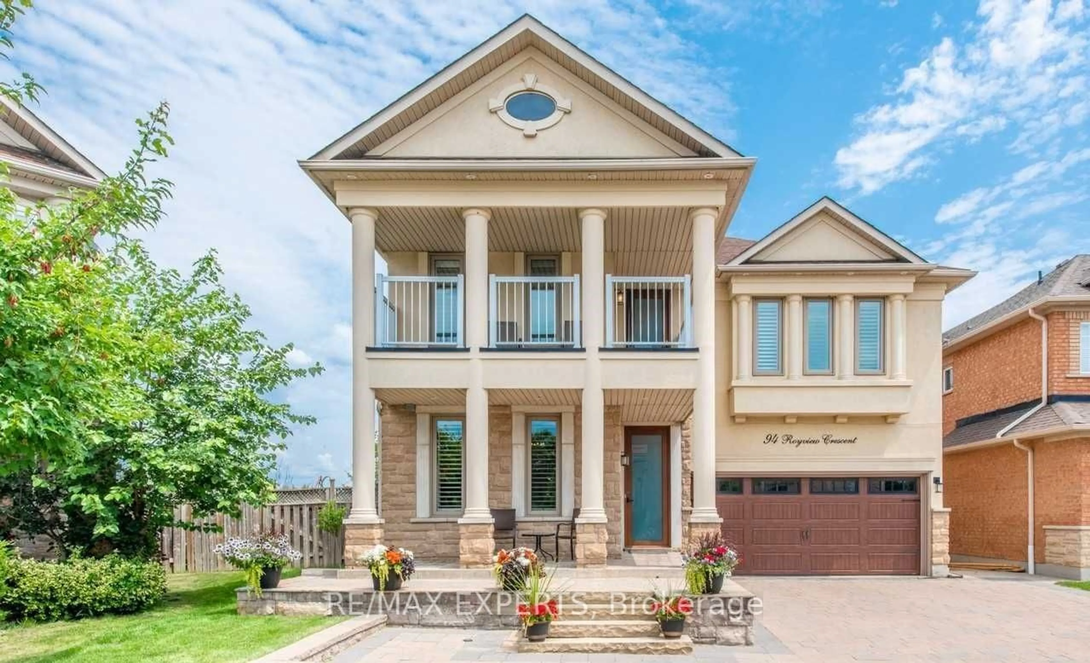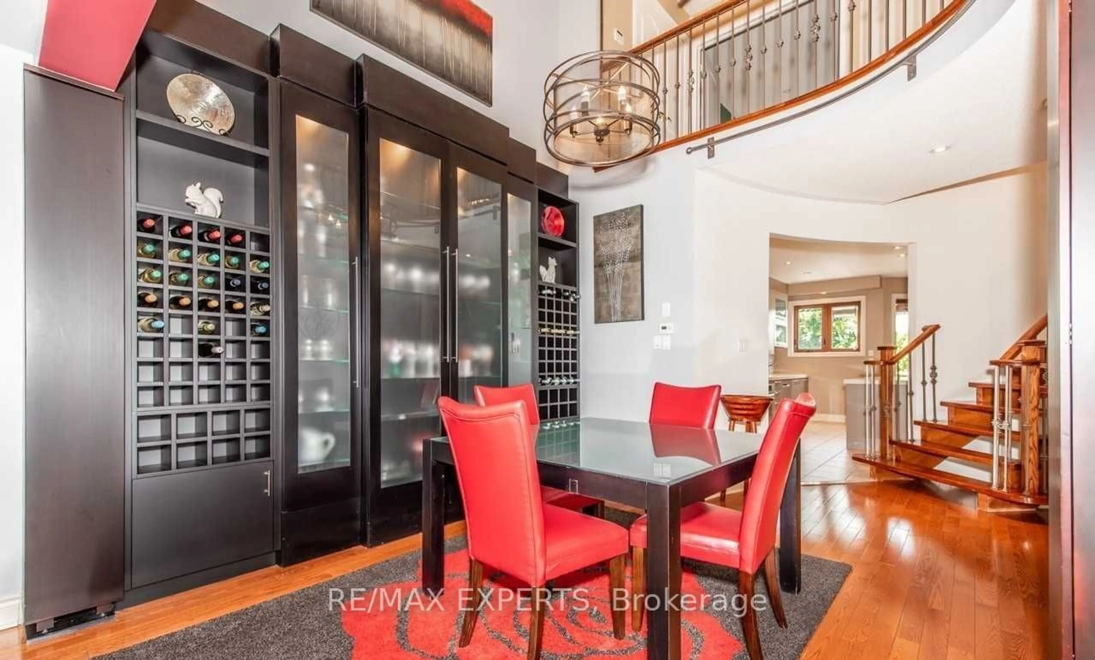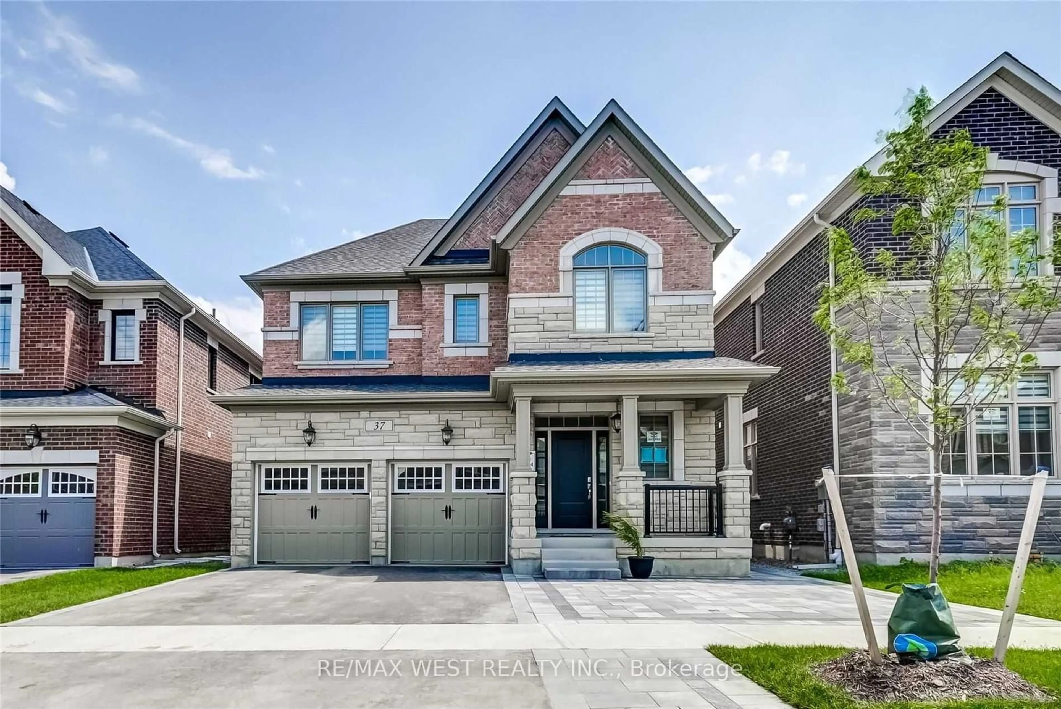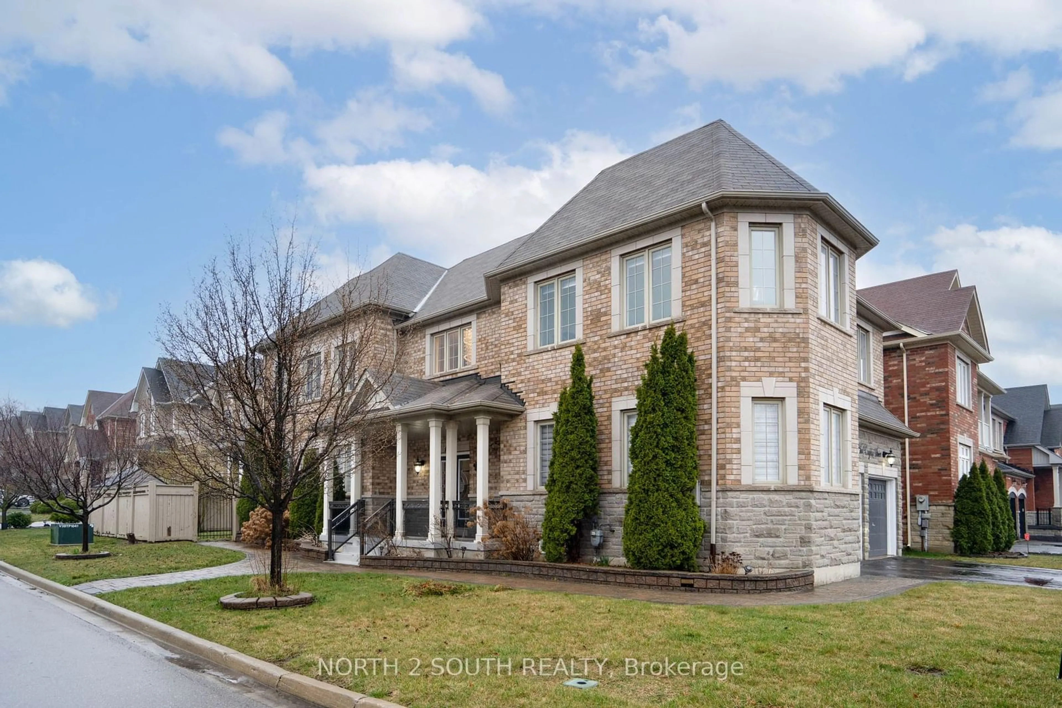94 Royview Cres, Vaughan, Ontario L4H 2T6
Contact us about this property
Highlights
Estimated ValueThis is the price Wahi expects this property to sell for.
The calculation is powered by our Instant Home Value Estimate, which uses current market and property price trends to estimate your home’s value with a 90% accuracy rate.Not available
Price/Sqft$656/sqft
Est. Mortgage$7,683/mo
Tax Amount (2024)$7,493/yr
Days On Market17 days
Description
Welcome To This Stunning Custom Design Home Built By Arista! This Exceptional Home Offers Over 3700 Sqft Of Living Space. A Rarely Available Large Pie Shaped Lot With Walk-Out Basement Professional Finished With Kitchen & Bar. Fabulous 4 Bedrooms, 4 Bathrooms Home With An Open Concept Layout. Landscaping & Interior, Surrounded By Mature Trees, Stone Walkway, Interlocking Patio, Custom Shed, Hot Tub & Fully Fenced Yard. Private Garden Back Onto Woodlands. A Perfect Home To Enjoy Endless Summer Days Entertaining Friends & Family In Your Stunning Backyard, These Versatile Spaces Offer Endless Possibilities For Enjoyment. Easy Access To A Wealth Of Amenities, Including Top-Rated Schools, Shopping Centers, Dining Options, And Recreational Facilities With Convenient Proximity To Major Highways And Transportation Options, Commuting Is A Breeze. Call This House Your Home This One You Won't Want To Miss!
Property Details
Interior
Features
Main Floor
Breakfast
4.27 x 3.20Centre Island / W/O To Deck
Family
4.52 x 4.14Hardwood Floor / Gas Fireplace / Open Concept
Living
4.27 x 3.38Hardwood Floor / Coffered Ceiling / Combined W/Dining
Dining
3.43 x 3.38Hardwood Floor / Open Concept
Exterior
Features
Parking
Garage spaces 2
Garage type Built-In
Other parking spaces 4
Total parking spaces 6
Property History
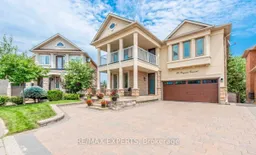 39
39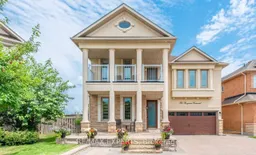 33
33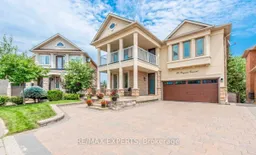 34
34Get up to 1% cashback when you buy your dream home with Wahi Cashback

A new way to buy a home that puts cash back in your pocket.
- Our in-house Realtors do more deals and bring that negotiating power into your corner
- We leverage technology to get you more insights, move faster and simplify the process
- Our digital business model means we pass the savings onto you, with up to 1% cashback on the purchase of your home
