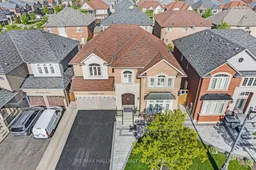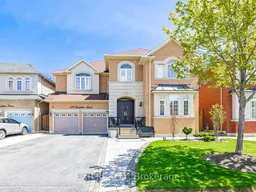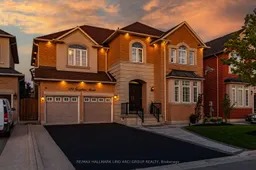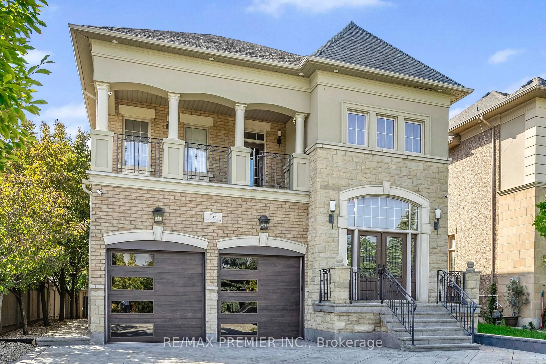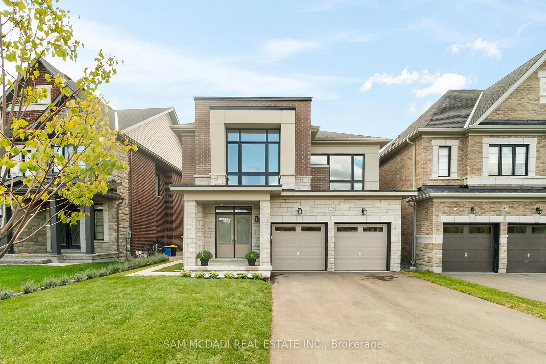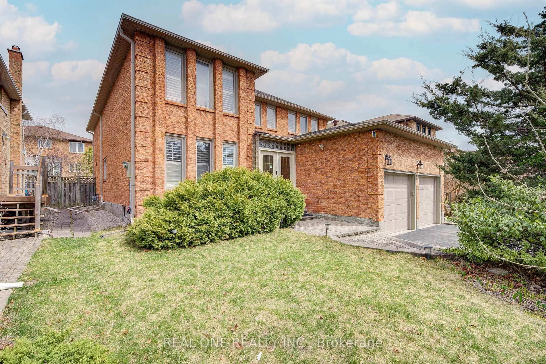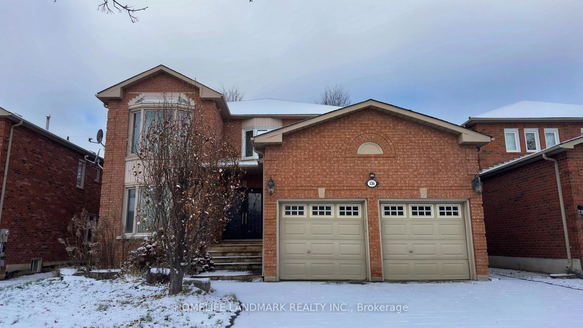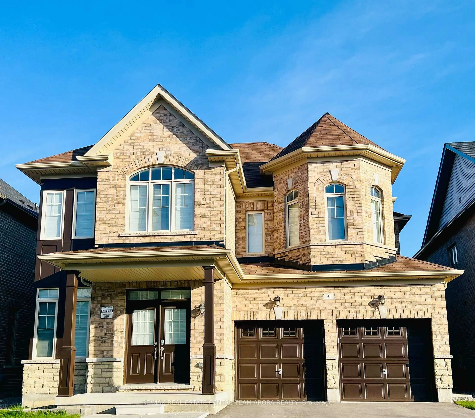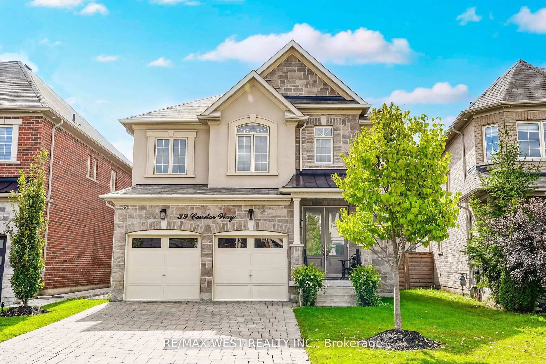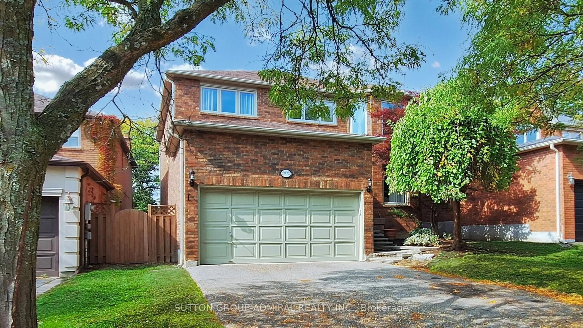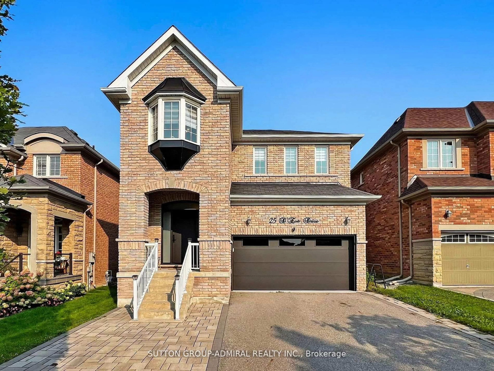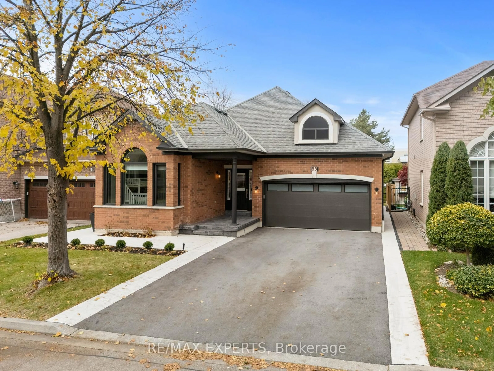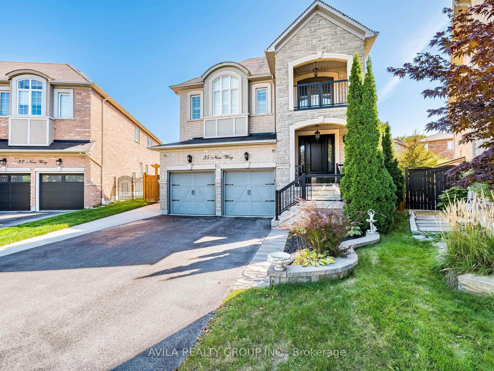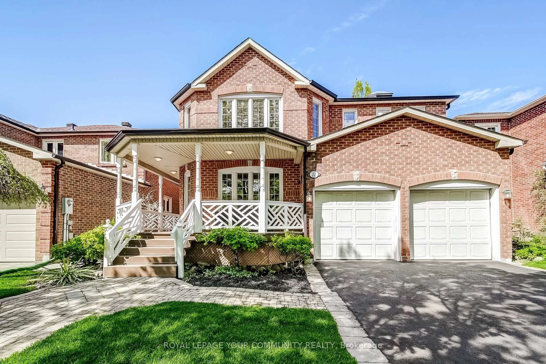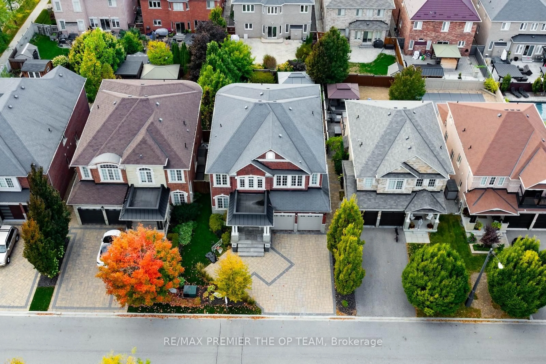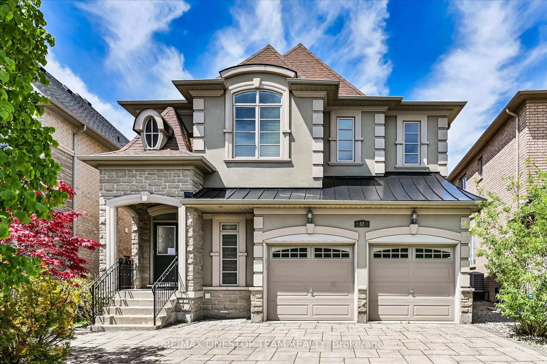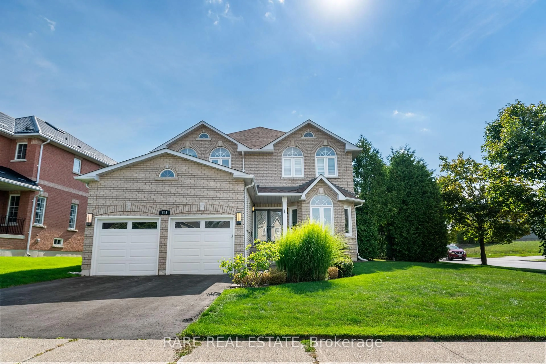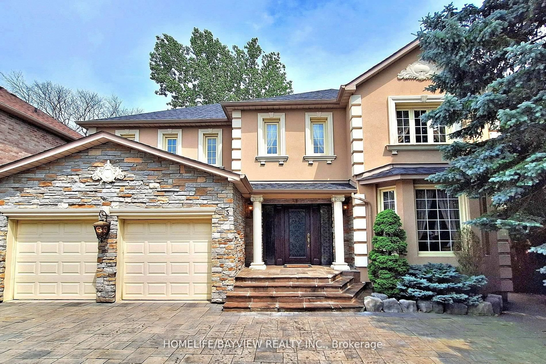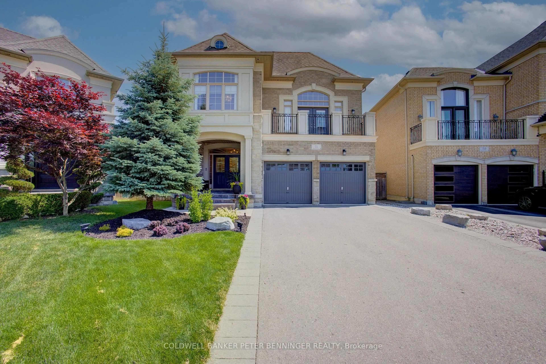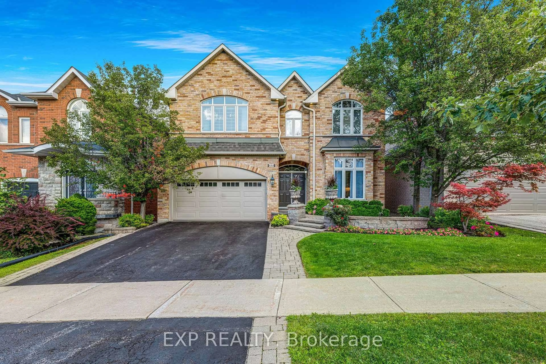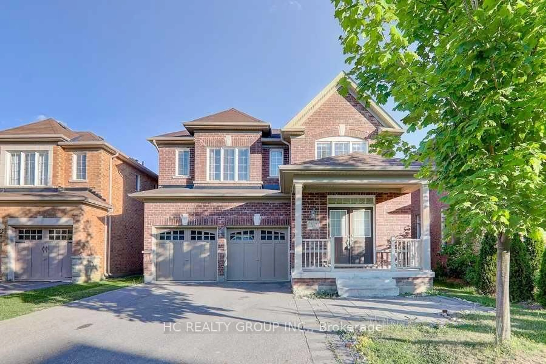*Wow*Absolutely Spectacular Custom Designed Model Home With Inground Swimming Pool - Right Out Of A Magazine!*This Stunning Fully Renovated Entertainer's Dream Offers Luxurious Living With A Fantastic Open Concept Design*From Top To Bottom, No Detail Has Been Overlooked!*Gorgeous Gourmet Chef's Kitchen Featuring Custom Matching Quartz Counters & Backsplash, Built-In Stainless Steel Appliances, Wolf Gas Stove, Modern Black Hardware, Pot Filler, Bar Sink, Oversized Centre Island, Breakfast Bar, Pantry, Valance Lighting & Walkout To The Pool*Rich Hardwood Flooring Throughout*Soaring Cathedral Ceiling Family Room With 2-Way Gas Fireplace, Stone Accent Wall & Built-In Shelves*Private Main Floor Den With Shared Gas Fireplace - Perfect For Working From Home In Style!*Amazing Master Retreat Includes A Walk-In Closet, 5 Pc Spa Ensuite, Double Sinks, Built-In Make-Up Vanity, Soaker Tub & Glass Shower*All Additional Bedrooms Have Direct Access To Bathrooms*Professionally Finished Basement Boasts A Large Recreation Room, Wet Bar, Theatre Room, Exercise Rm, Pot Lights & 3 Pc Bath*Step Outside To Your Breathtaking Backyard Oasis Complete With A Heated Saltwater Swimming Pool, Waterfall Feature, Cabana, Custom Built-In Bar & Custom Multi-Coloured Lighting - All Smart-App Controlled From Your Phone*Loaded With High-End Upgrades, This Is The Dream Home You've Been Waiting For!*
Inclusions: *Light Fixtures, Fridge, Stove, Dishwasher, Washer, Dryer*New Kitchen 2021*New Pool 2021*New Pool Liner 2023*New High Efficiency Furnace 2020*Upgraded Bathrooms*Cac Replaced*California Shutters*Built-In Speakers*Pot Lights*Beautifully Landscaped*
