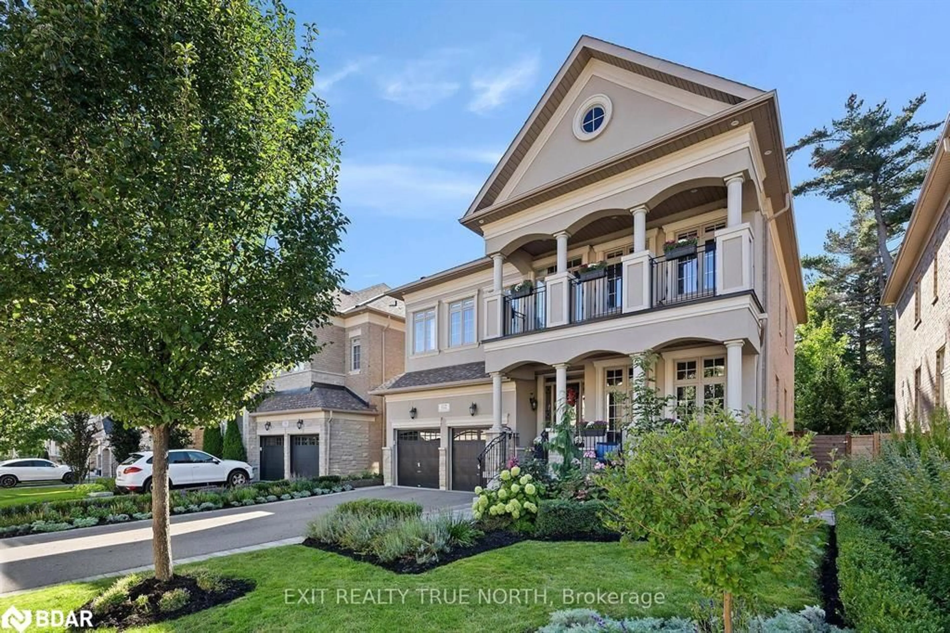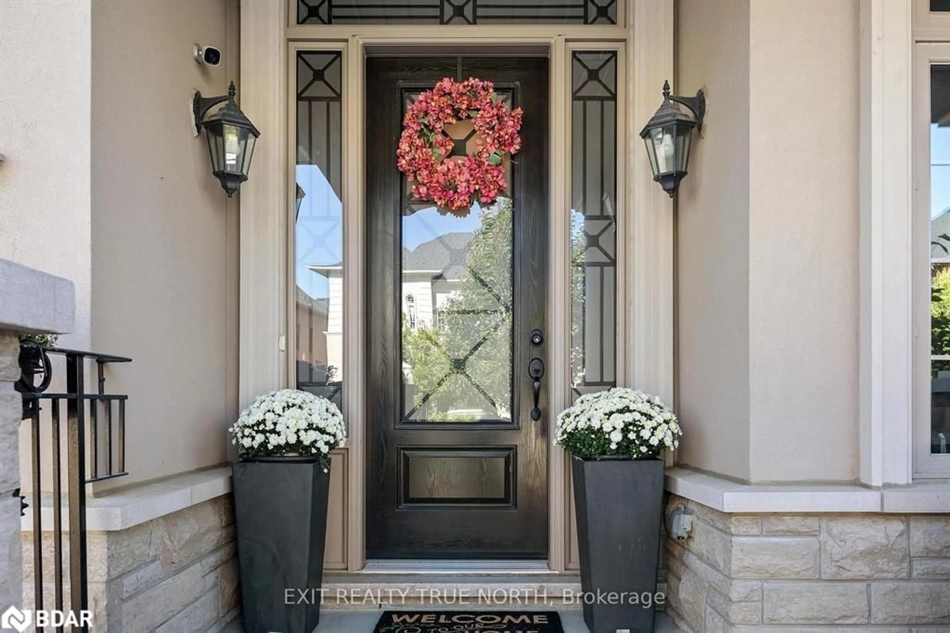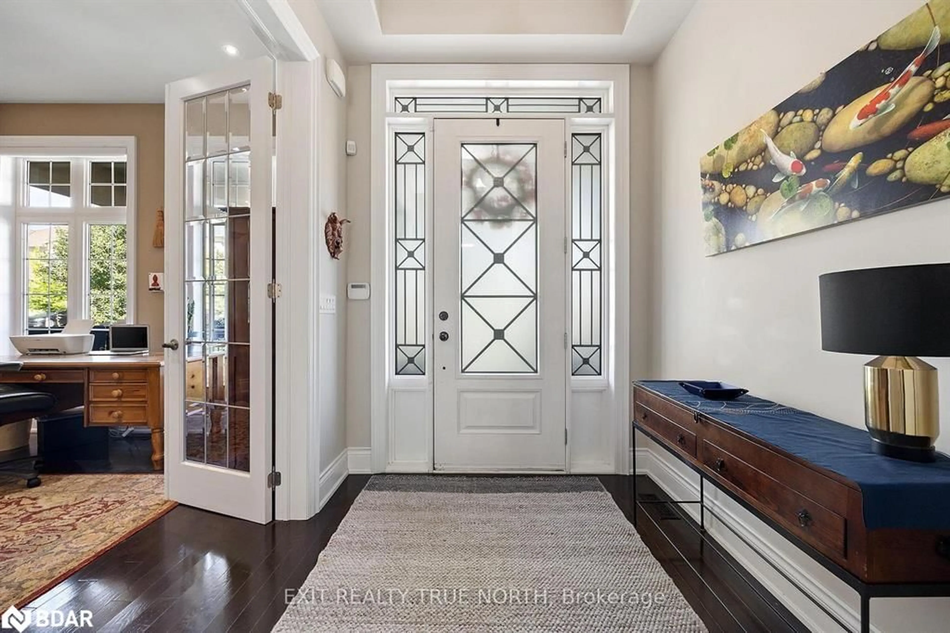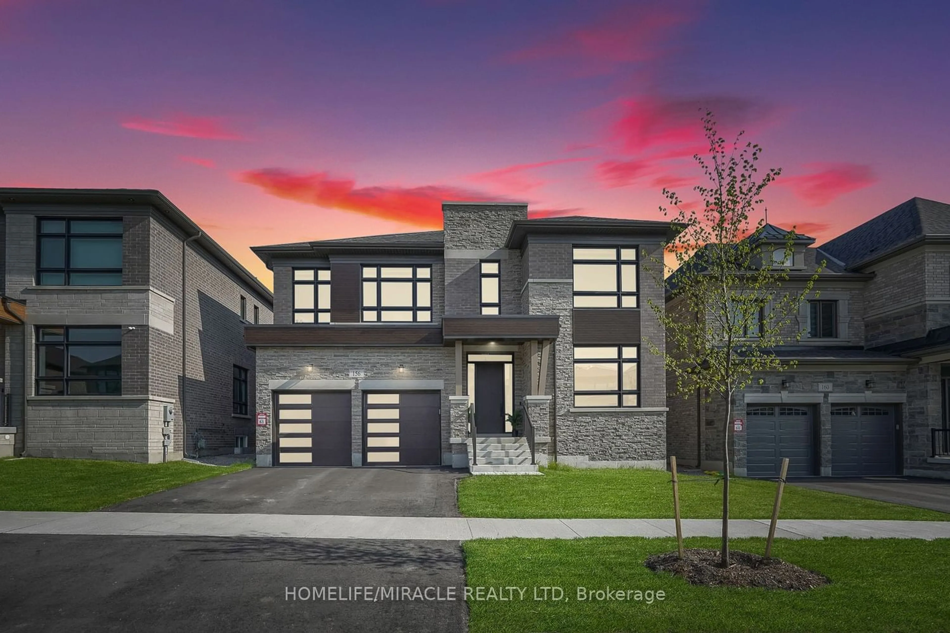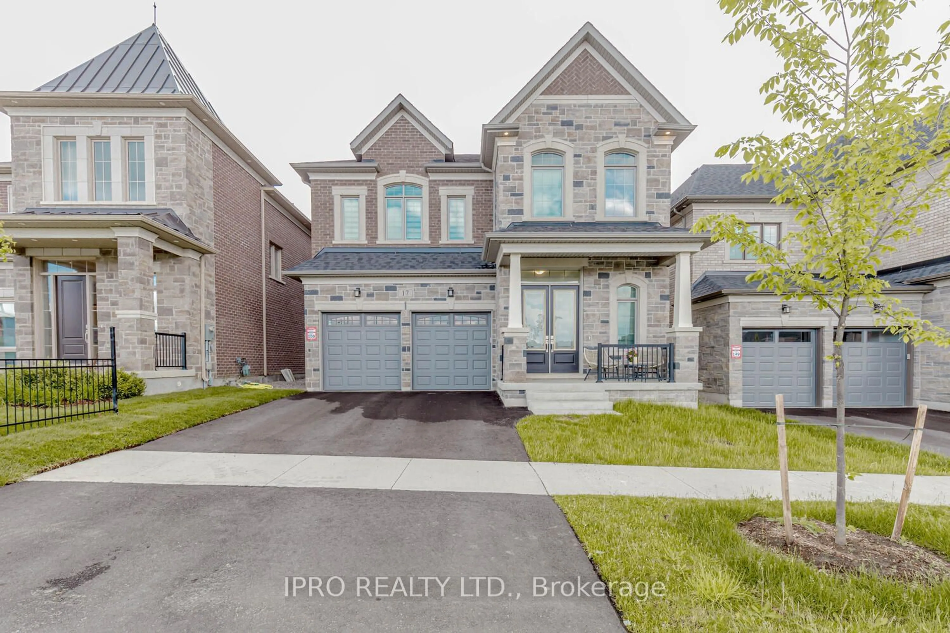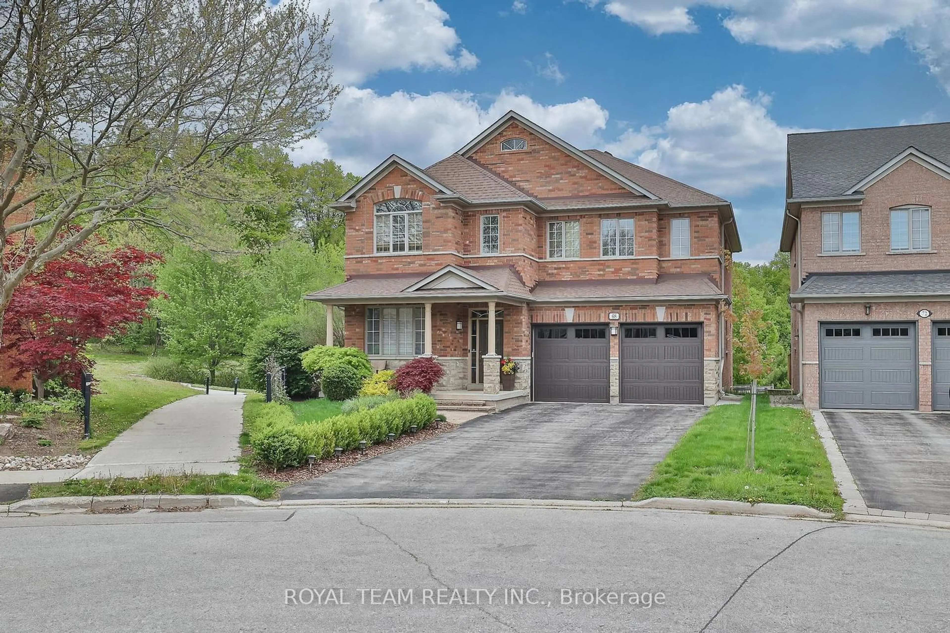112 Headwind Boulevard, Vaughan, Ontario L4H 4C7
Contact us about this property
Highlights
Estimated ValueThis is the price Wahi expects this property to sell for.
The calculation is powered by our Instant Home Value Estimate, which uses current market and property price trends to estimate your home’s value with a 90% accuracy rate.$2,414,000*
Price/Sqft$779/sqft
Days On Market87 days
Est. Mortgage$11,286/mth
Tax Amount (2023)$9,001/yr
Description
Welcome to 112 Headwind Boulevard, where sophistication meets tranquility in this exquisite two-story residence. Boasting four bedrooms and impeccable high-end finishes throughout, this home offers a haven of elegance and comfort. Nestled in a serene neighborhood, this home enjoys the privacy and serenity of backing onto beautiful conservation land. Indulge your inner chef in the gourmet kitchen, complete with top-of-the-line appliances, sleek cabinetry, and ample counter space for culinary creations. With 10-foot ceilings on the main floor, the living spaces exude grandeur and airiness, creating the perfect backdrop for entertaining or simply unwinding with family. Step outside through the patio doors off the kitchen to discover your very own private oasis. Enjoy alfresco dining, lounge by the poolside, or simply bask in the tranquility of the lush surroundings. The basement offers the potential for an in-law suite, providing a versatile space to accommodate guests or extended family members with ease and comfort. Meticulously maintained and thoughtfully designed, this home is ready for you to move in and start creating lasting memories. Don't miss the opportunity to make this breathtaking property your own.
Property Details
Interior
Features
Main Floor
Kitchen
3.05 x 4.27crown moulding / hardwood floor
Family Room
5.18 x 4.27crown moulding / fireplace / hardwood floor
Den
3.35 x 3.84Hardwood Floor
Dining Room
3.66 x 6.10crown moulding / hardwood floor
Exterior
Features
Parking
Garage spaces 2
Garage type -
Other parking spaces 4
Total parking spaces 6
Property History
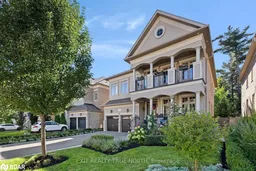 40
40Get up to 1% cashback when you buy your dream home with Wahi Cashback

A new way to buy a home that puts cash back in your pocket.
- Our in-house Realtors do more deals and bring that negotiating power into your corner
- We leverage technology to get you more insights, move faster and simplify the process
- Our digital business model means we pass the savings onto you, with up to 1% cashback on the purchase of your home
