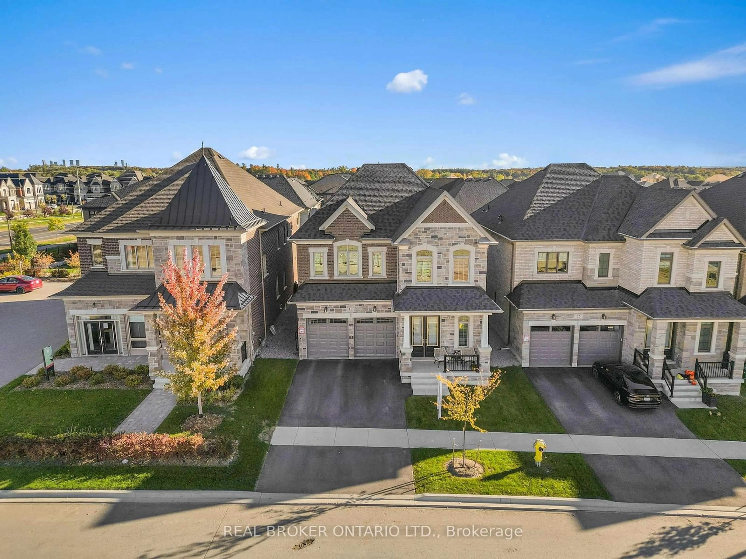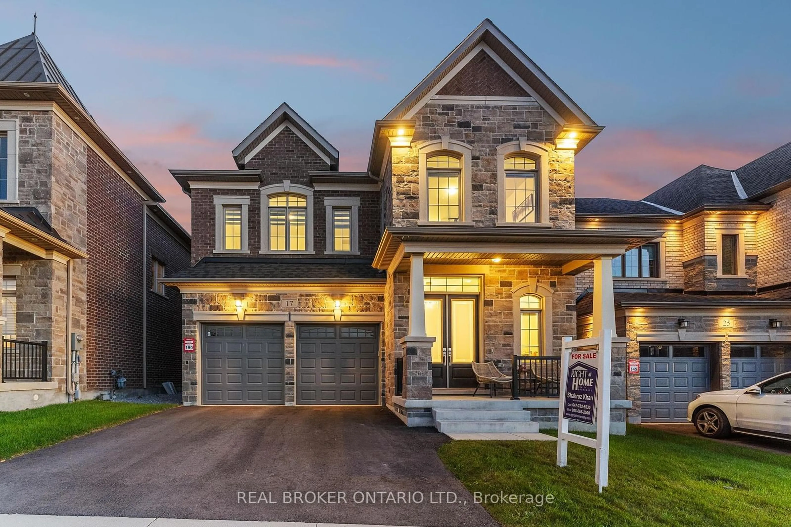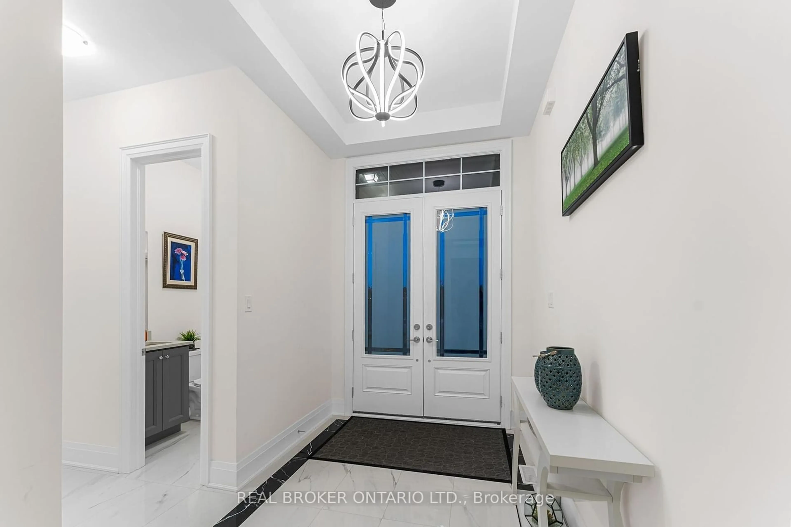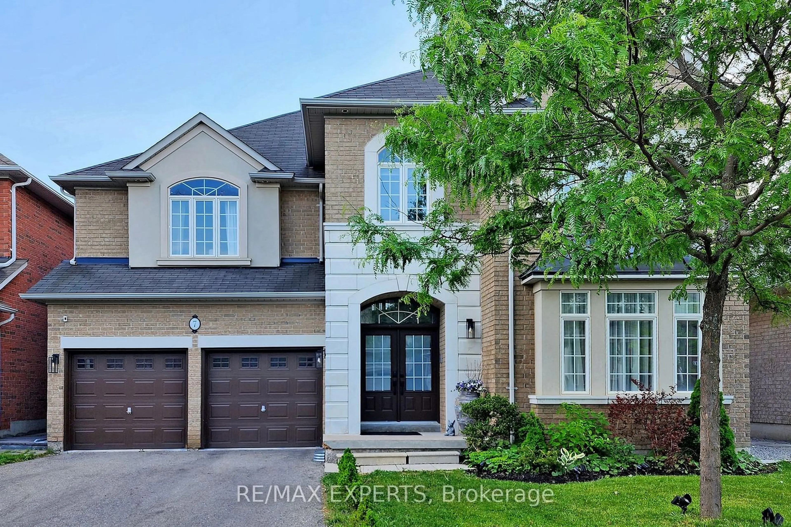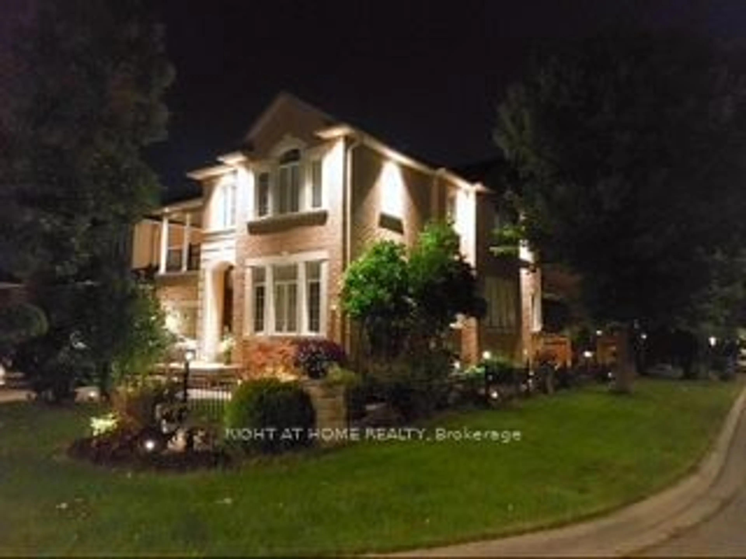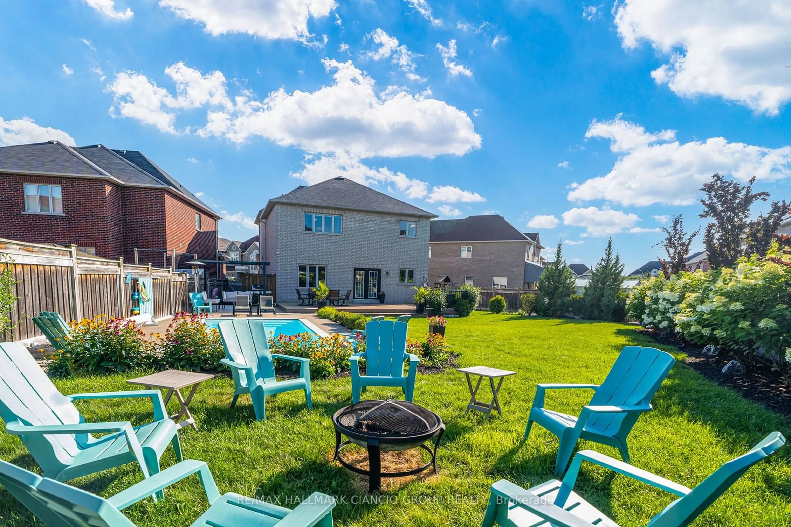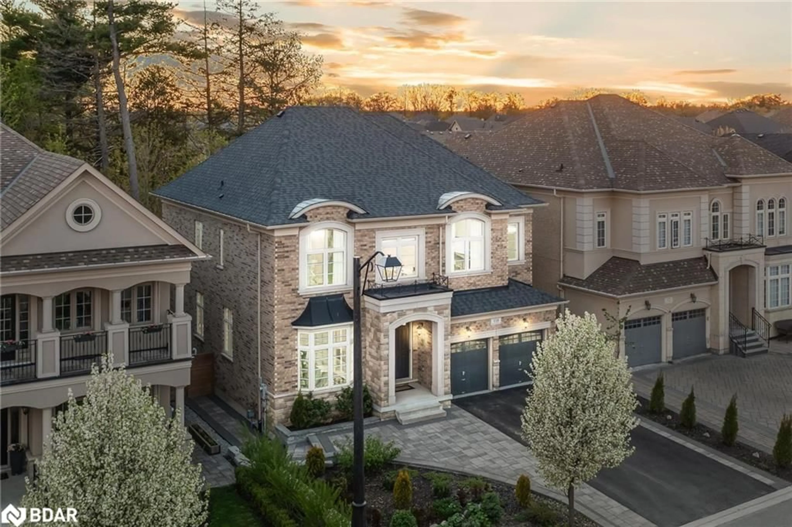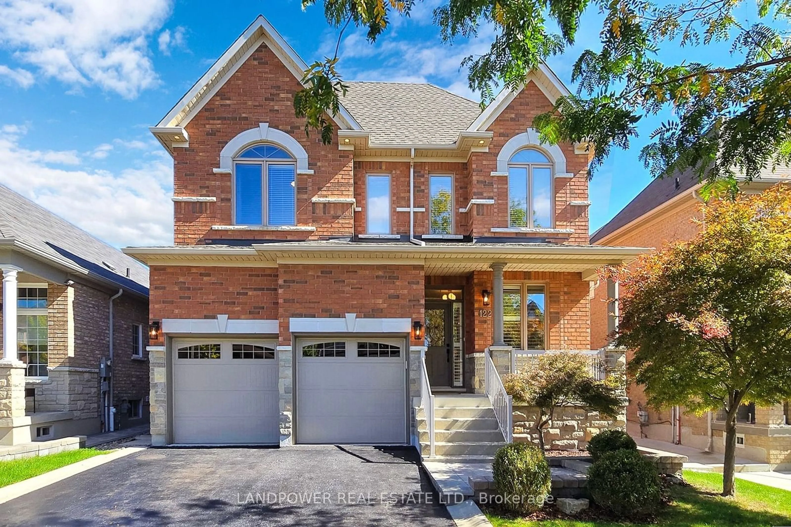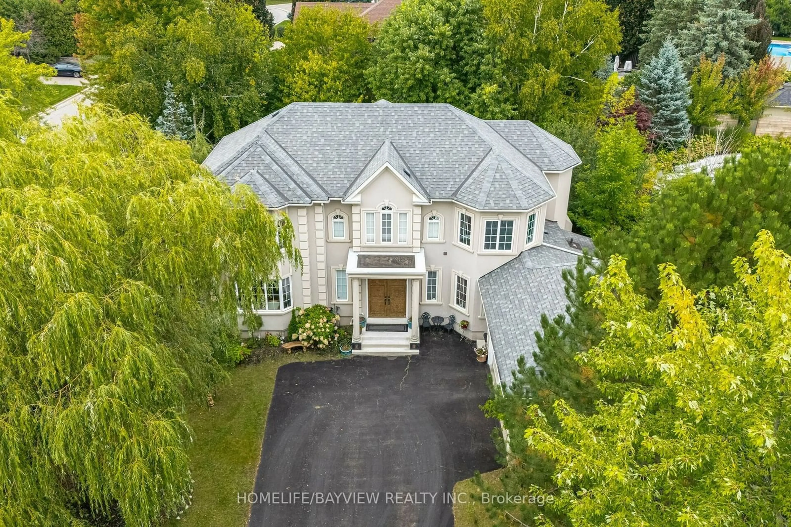17 Brant Dr, Vaughan, Ontario L4L 1A6
Contact us about this property
Highlights
Estimated ValueThis is the price Wahi expects this property to sell for.
The calculation is powered by our Instant Home Value Estimate, which uses current market and property price trends to estimate your home’s value with a 90% accuracy rate.Not available
Price/Sqft$603/sqft
Est. Mortgage$8,374/mo
Tax Amount (2023)$8,445/yr
Days On Market47 days
Description
**VIEW VIRTUAL TOUR** Welcome to this stunning detached home in Klein Estates, featuring a builder-finished walk-up basement apartment perfect for rental income or house hacking! This luxurious 4+3 bedroom, 5 bathroom home blends elegance and practicality, making it ideal for families or investors. Each bedroom includes a walk-in closet and ensuite/Jack & Jill bath. The home boasts 10 ft ceilings on the main floor, 9 ft ceilings upstairs and in the basement, hardwood floors, and smooth ceilings throughout.The main floor offers an office/bedroom option, a cozy family room with a two-way gas fireplace and waffle ceiling, and a chef-inspired kitchen with a large island, pantry, servery, and breakfast area opening to a deck. The primary suite features a cathedral ceiling, electric fireplace, double vanity, soaking tub, and a large walk-in closet.The finished walk-up basement includes a separate kitchen, ensuite laundry, and two bedrooms, perfect for extended family or tenants. Located in a top-rated school district surrounded by luxury homes, this move-in-ready property offers sophistication and practicality. Some photos include virtual furniture.
Property Details
Interior
Features
Bsmt Floor
Br
3.65 x 4.33Great Rm
4.25 x 3.21Exterior
Features
Parking
Garage spaces 2
Garage type Attached
Other parking spaces 2
Total parking spaces 4
Property History
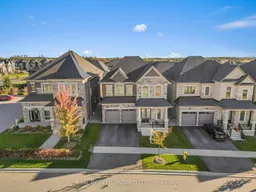 40
40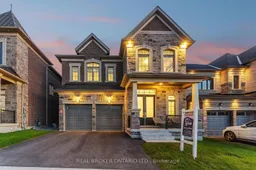
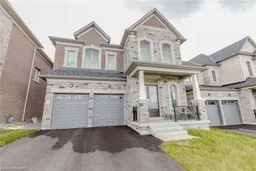
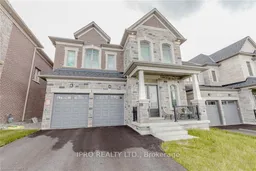
Get up to 1% cashback when you buy your dream home with Wahi Cashback

A new way to buy a home that puts cash back in your pocket.
- Our in-house Realtors do more deals and bring that negotiating power into your corner
- We leverage technology to get you more insights, move faster and simplify the process
- Our digital business model means we pass the savings onto you, with up to 1% cashback on the purchase of your home
