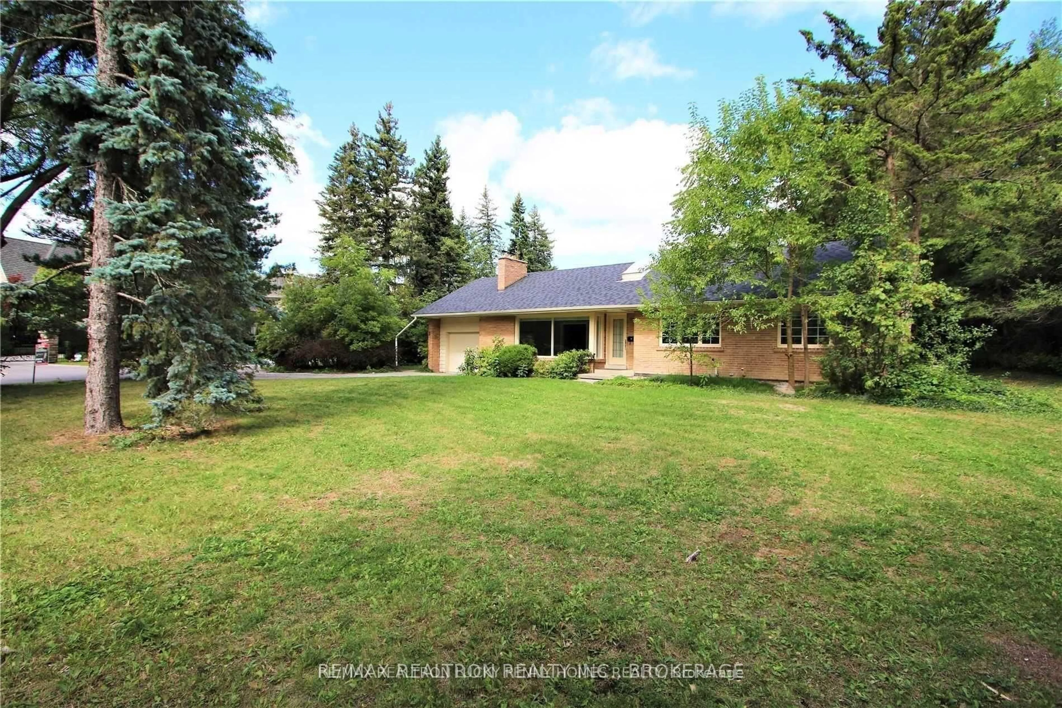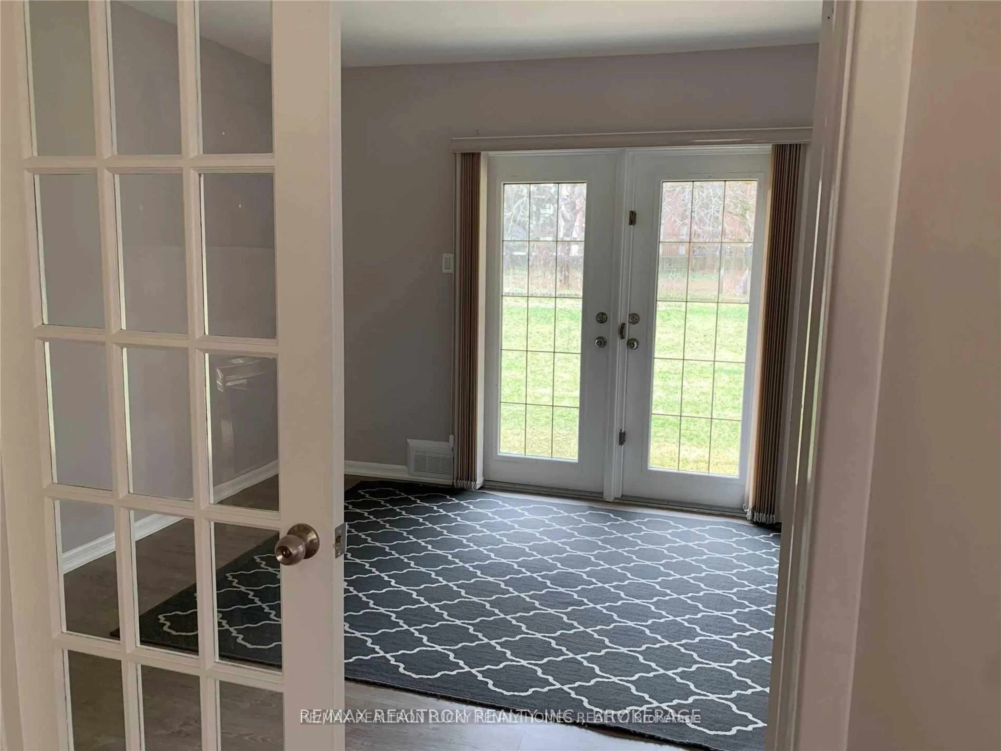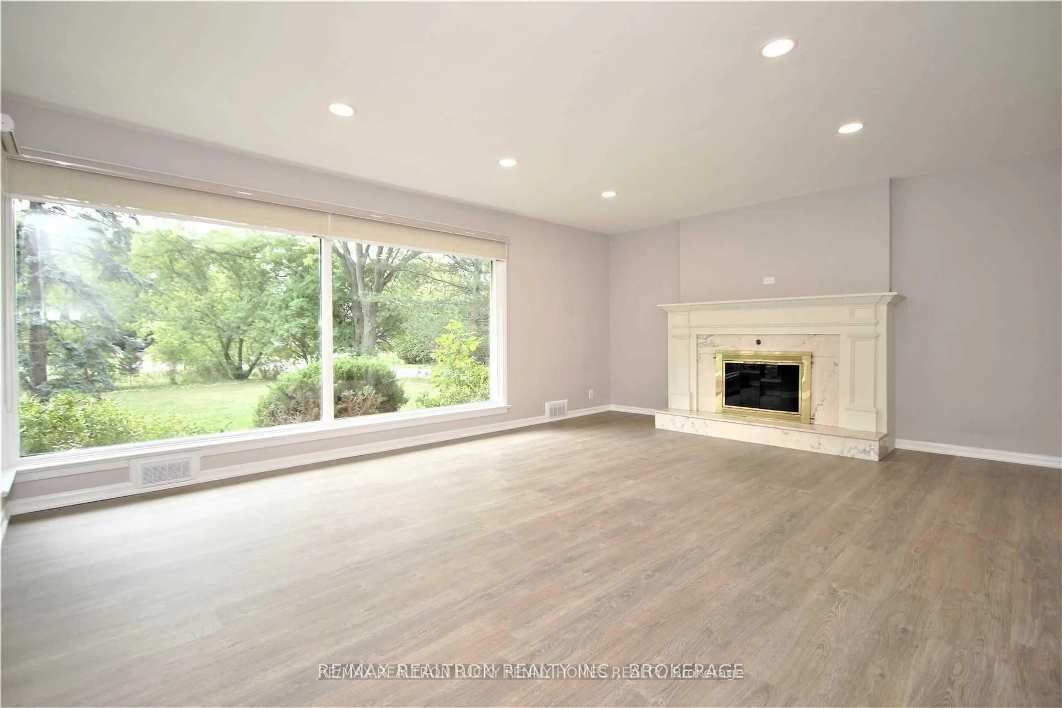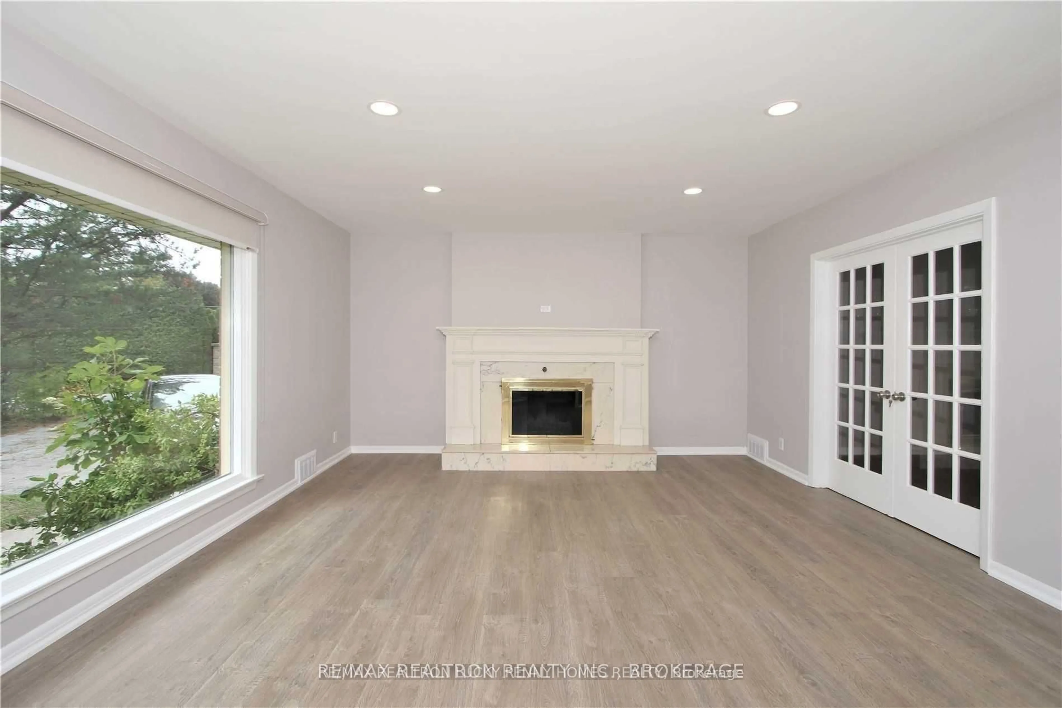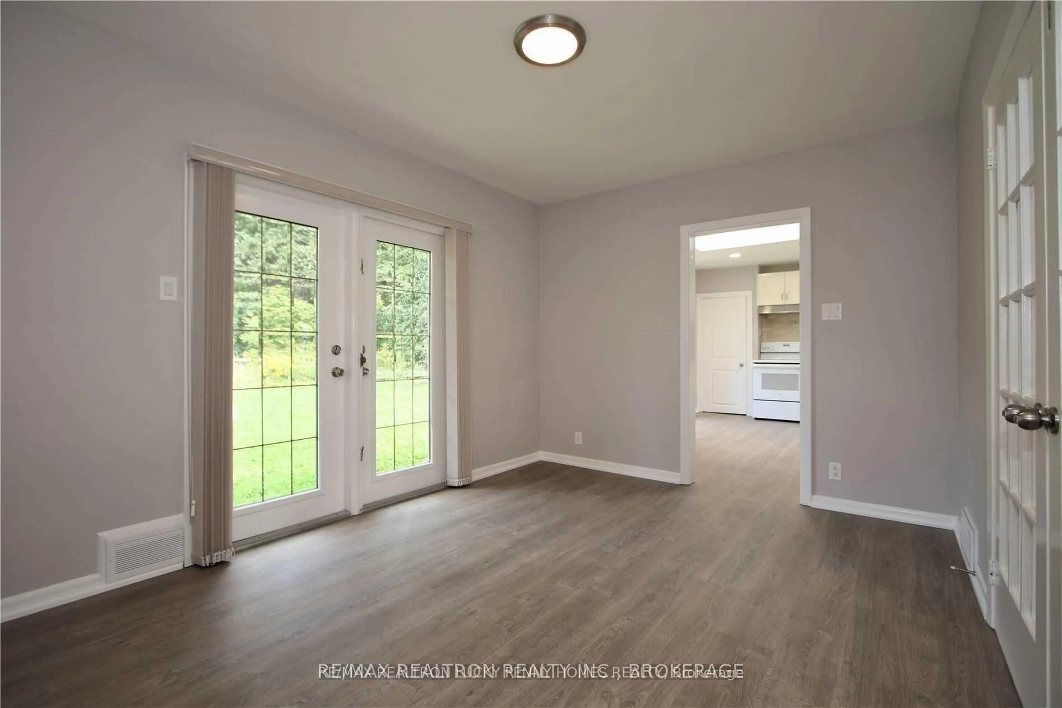3 Elmbank Rd, Vaughan, Ontario L4J 2B6
Contact us about this property
Highlights
Estimated ValueThis is the price Wahi expects this property to sell for.
The calculation is powered by our Instant Home Value Estimate, which uses current market and property price trends to estimate your home’s value with a 90% accuracy rate.Not available
Price/Sqft$2,600/sqft
Est. Mortgage$14,172/mo
Tax Amount (2024)$10,507/yr
Days On Market70 days
Description
Gracefully set on an exceptional 100 x 250 ft lot, over half an acre of private, tree-lined tranquility, this renovated bungalow is a rare jewel in one of Thornhills most coveted enclaves. Surrounded by grand estate homes and enveloped by mature spruce trees, 3 Elmbank offers a lifestyle of serenity and sophistication just moments from the heart of the city. Meticulously updated with a renovation upgrades (2020), this home seamlessly blends timeless charm. Step inside to discover a thoughtfully redesigned interior featuring a custom chefs kitchen with quartz countertops and an undermount sink, spa-inspired bathrooms, wide-plank flooring, and stylish pot lighting. Every detail, from the roof (2020) and waterproofing to the expansive deck and fresh designer finishes, has been carefully curated to elevate everyday living. The expansive backyard offers endless possibilities, whether for hosting under the stars, adding a pool, or simply enjoying the peaceful, estate-like setting. All this, just steps from Yonge Street and minutes to top schools, golf clubs, shops, and transit. A truly rare opportunity to own a beautifully reimagined residence on one of Thornhills largest and most prestigious lots.
Property Details
Interior
Features
Main Floor
Foyer
3.53 x 1.98Laminate
Living
4.05 x 2.78Laminate / French Doors / W/O To Yard
Dining
4.05 x 2.78Laminate / Combined W/Living
Kitchen
4.72 x 3.05Laminate / Quartz Counter / Custom Backsplash
Exterior
Features
Parking
Garage spaces 1
Garage type Attached
Other parking spaces 3
Total parking spaces 4
Property History
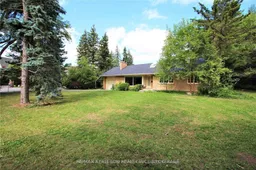 22
22Get up to 1% cashback when you buy your dream home with Wahi Cashback

A new way to buy a home that puts cash back in your pocket.
- Our in-house Realtors do more deals and bring that negotiating power into your corner
- We leverage technology to get you more insights, move faster and simplify the process
- Our digital business model means we pass the savings onto you, with up to 1% cashback on the purchase of your home
