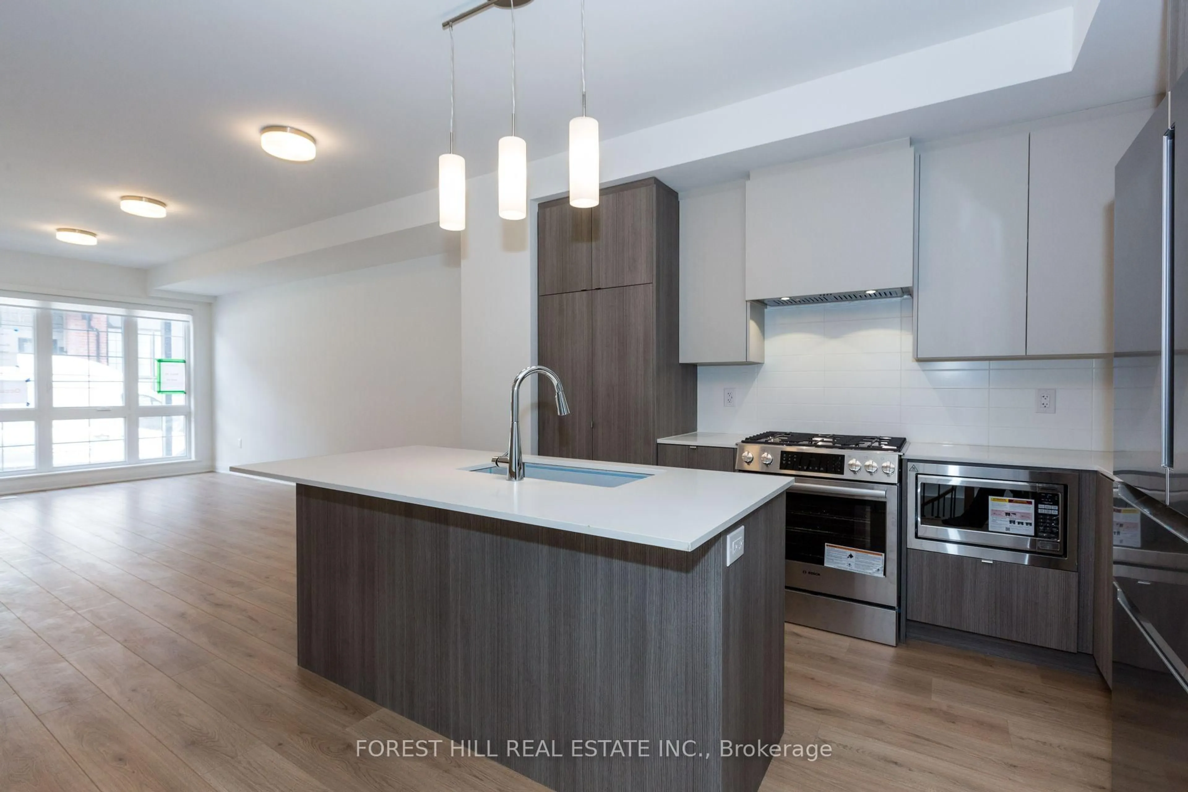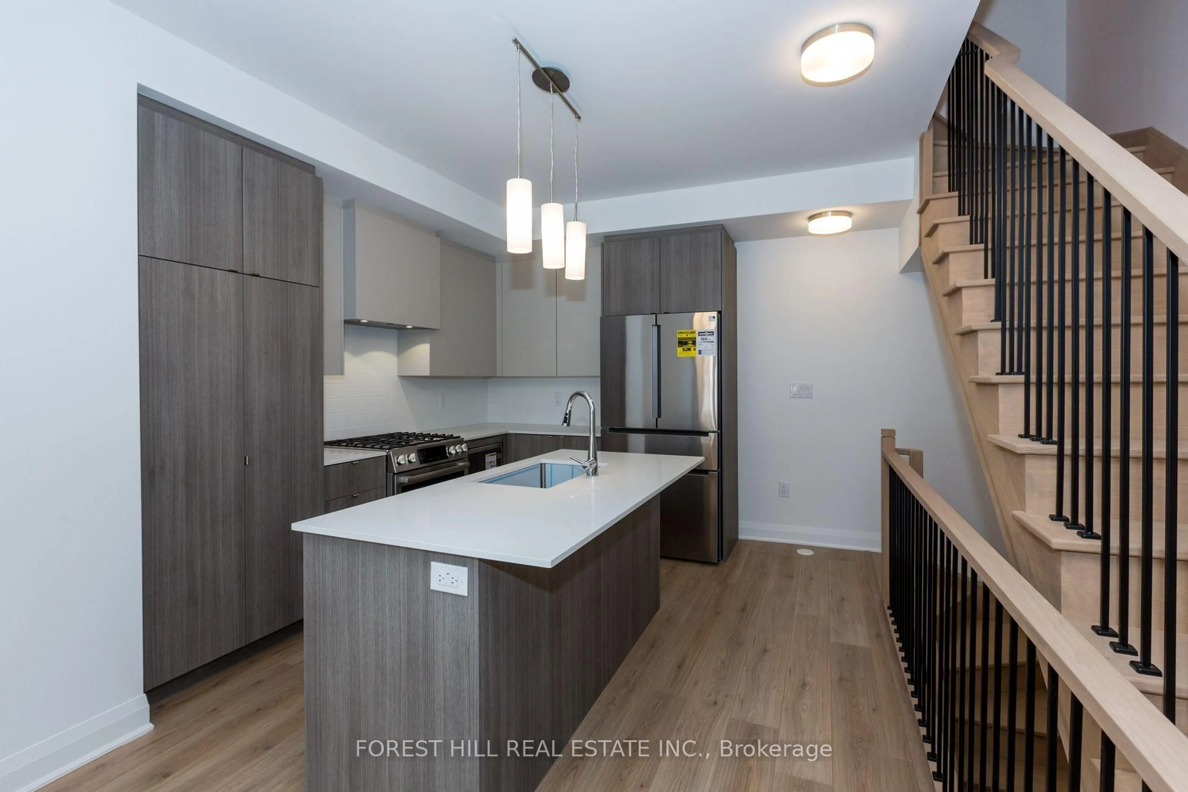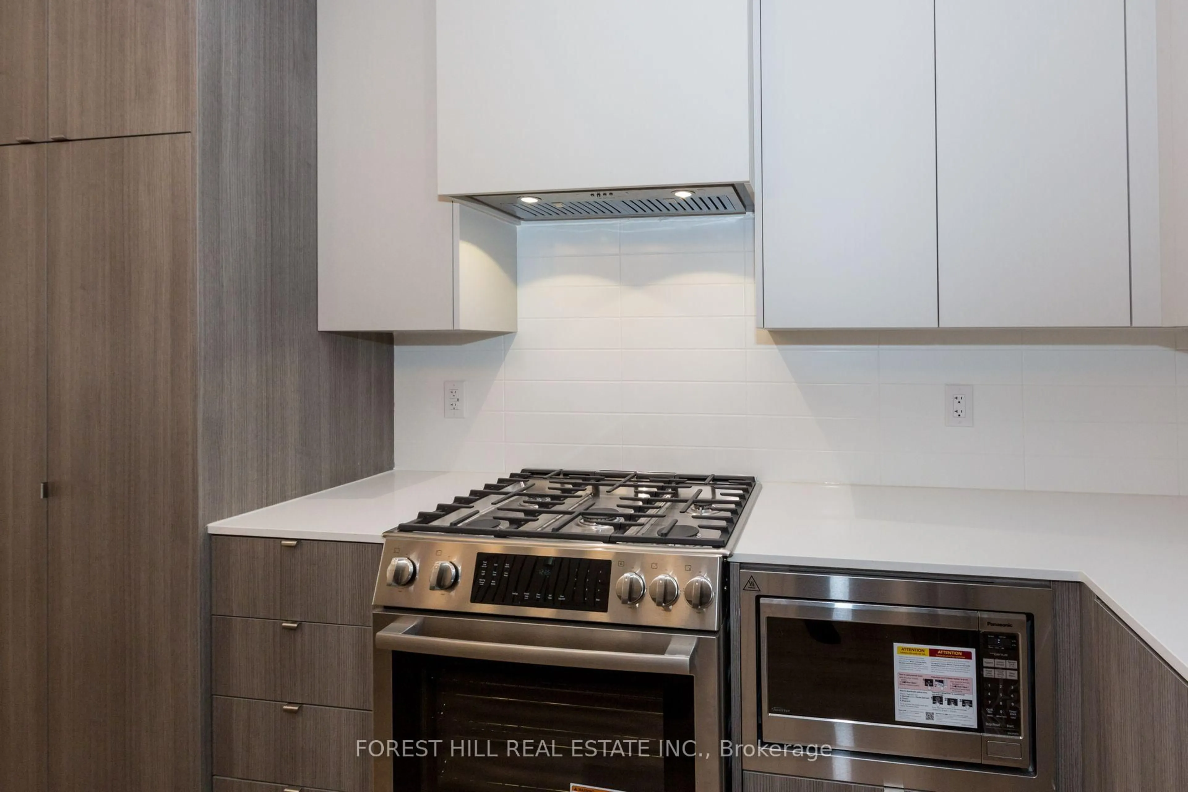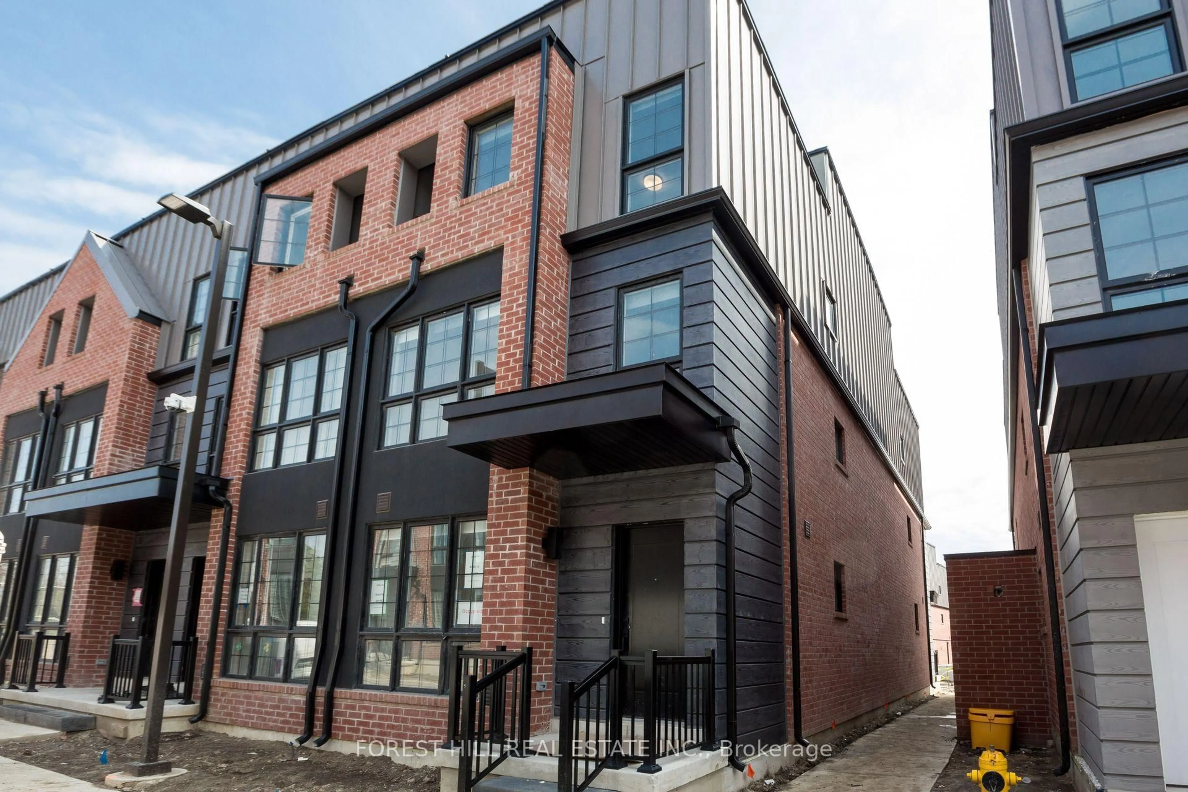
138 Alton Cres #POTL 55, Vaughan, Ontario L4J 0M1
Contact us about this property
Highlights
Estimated ValueThis is the price Wahi expects this property to sell for.
The calculation is powered by our Instant Home Value Estimate, which uses current market and property price trends to estimate your home’s value with a 90% accuracy rate.Not available
Price/Sqft$670/sqft
Est. Mortgage$6,398/mo
Tax Amount (2025)$7,865/yr
Days On Market24 days
Description
Gorgeous, Brand New, Corner Unit at 2164 Sq ft and Featuring 3 Bed + Den in A Very Quite Neighbourhood of Thornhill. This Exclusive Collection of Luxury Modern Townhomes Offers Spacious Open Concept Living including The Gourmet Kitchen - any Chef's Dream Come True. Featuring Central Island, Extended Upper Cabinets, Sleek Quartz Countertops, Stainless Appliances and Gas Stove. Three Generously Sized Bedrooms Include A Luxurious Primary Suite Complete With A Frameless Glass Shower 2 sinks And Quartz Countertops. 2nd bedroom balcony, Wood Stairs, Smooth Ceilings, Finished Rec Room in the Basement, Large Laundry Room, Under Stairs Storage Space with Lights, Rarely Available and an Upgrade with Builder a Locker/Storage Room in the Underground Garage. Rare 2 Parking Spaces with Direct Underground Access Right Into Your Unit, Private Roof Top Patio For Outdoor Living with a Gas Line for your BBQ. One electrical conduit rough-in for EV charging at the exterior underground wall of the unit. Nestled in the quite back of this Community, Central Vac Rough In. Situated In A Family-Friendly Quite Neighborhood and Next Door to a Rosedale Park, Close to 407, The GO Train, TTC, The Promenade Mall, T&T, No Frills, Winners, Home Sense, Walmart, Restaurants/Cafes, Rosedale Heights Public School, Garnet A. Williams Community Centre.
Property Details
Interior
Features
Main Floor
Living
6.21 x 3.5Combined W/Dining / Open Concept / Laminate
Dining
6.21 x 3.5Combined W/Living / Open Concept / Laminate
Kitchen
3.7 x 3.5Quartz Counter / Centre Island / Pantry
Exterior
Parking
Garage spaces 2
Garage type Built-In
Other parking spaces 0
Total parking spaces 2
Property History
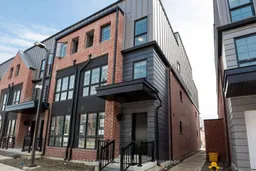 22
22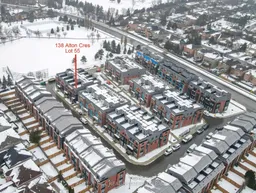
Get up to 1% cashback when you buy your dream home with Wahi Cashback

A new way to buy a home that puts cash back in your pocket.
- Our in-house Realtors do more deals and bring that negotiating power into your corner
- We leverage technology to get you more insights, move faster and simplify the process
- Our digital business model means we pass the savings onto you, with up to 1% cashback on the purchase of your home
