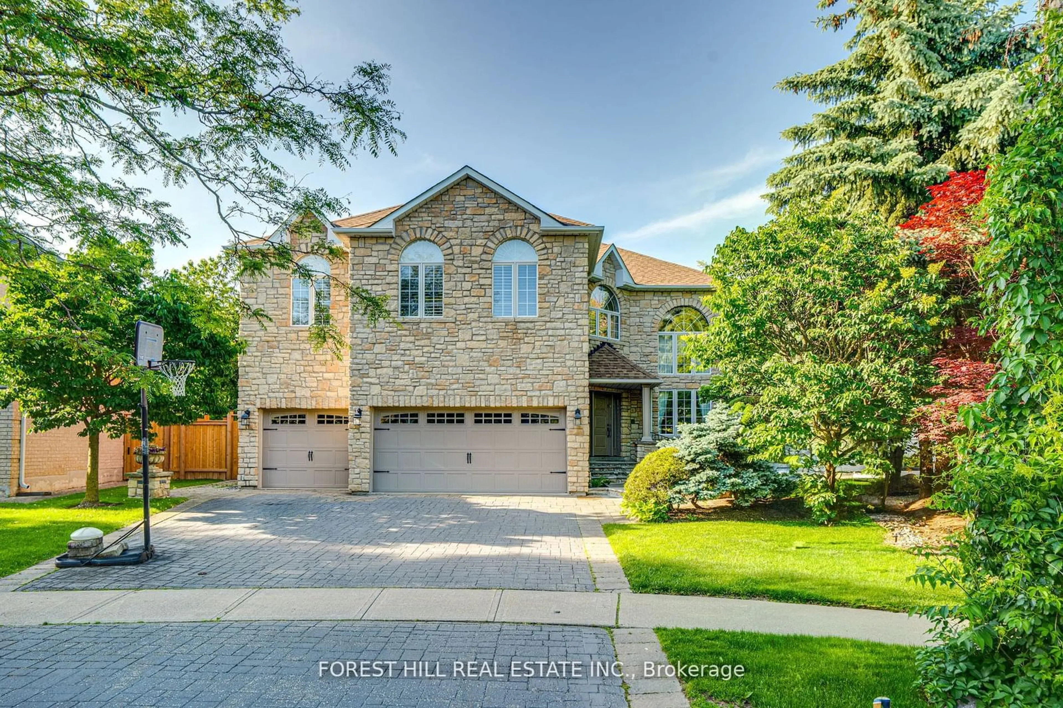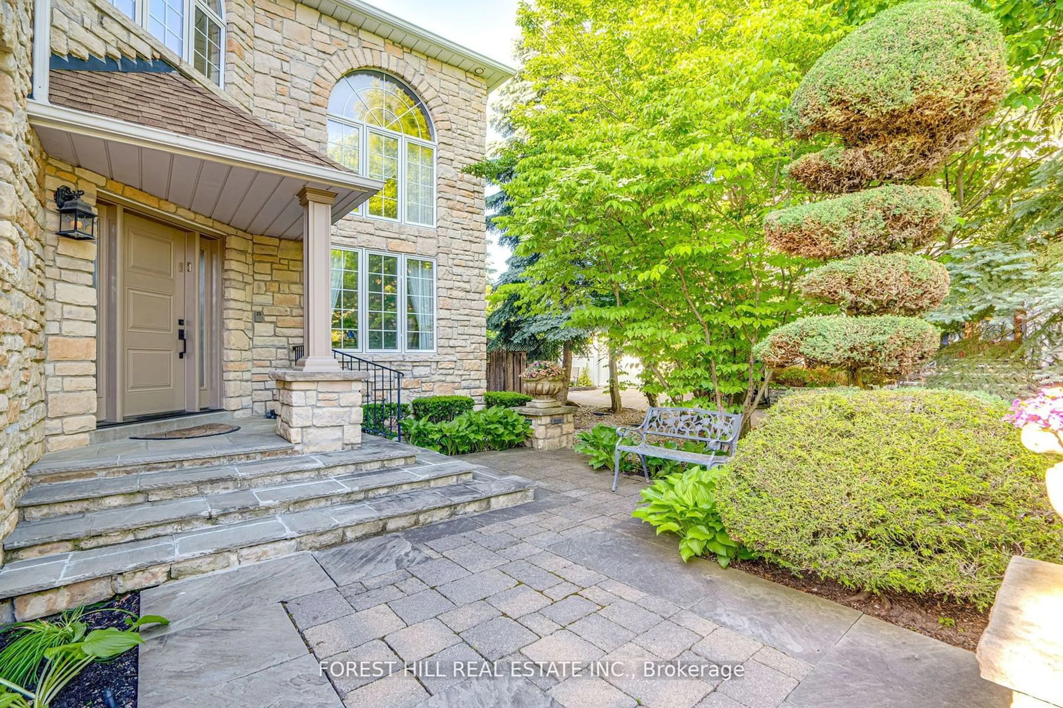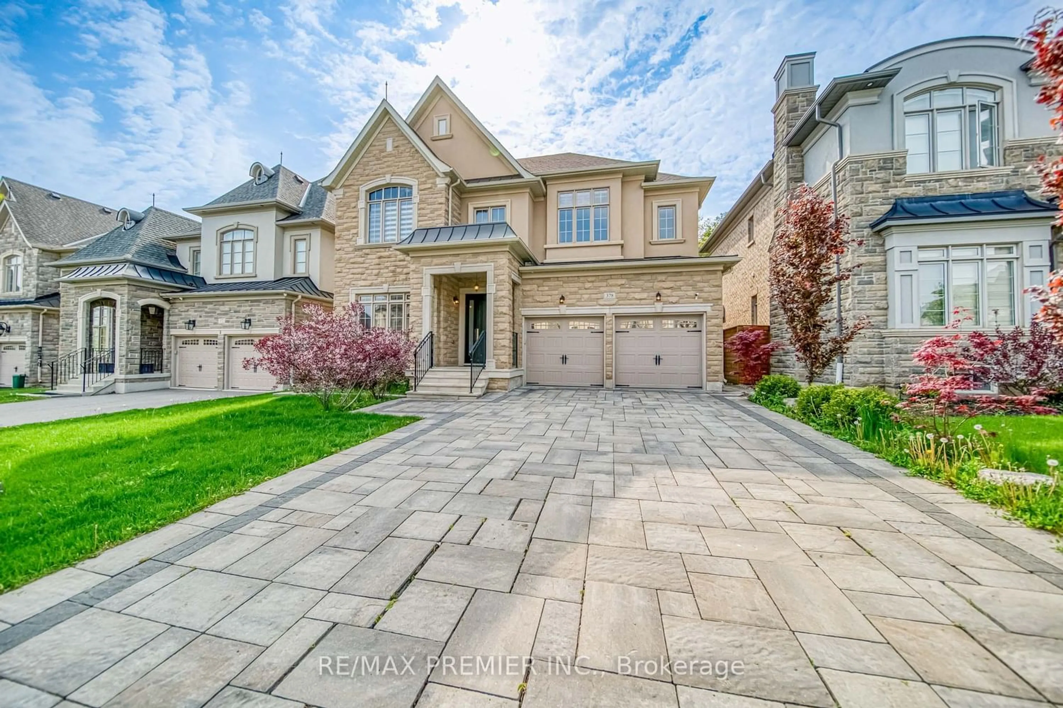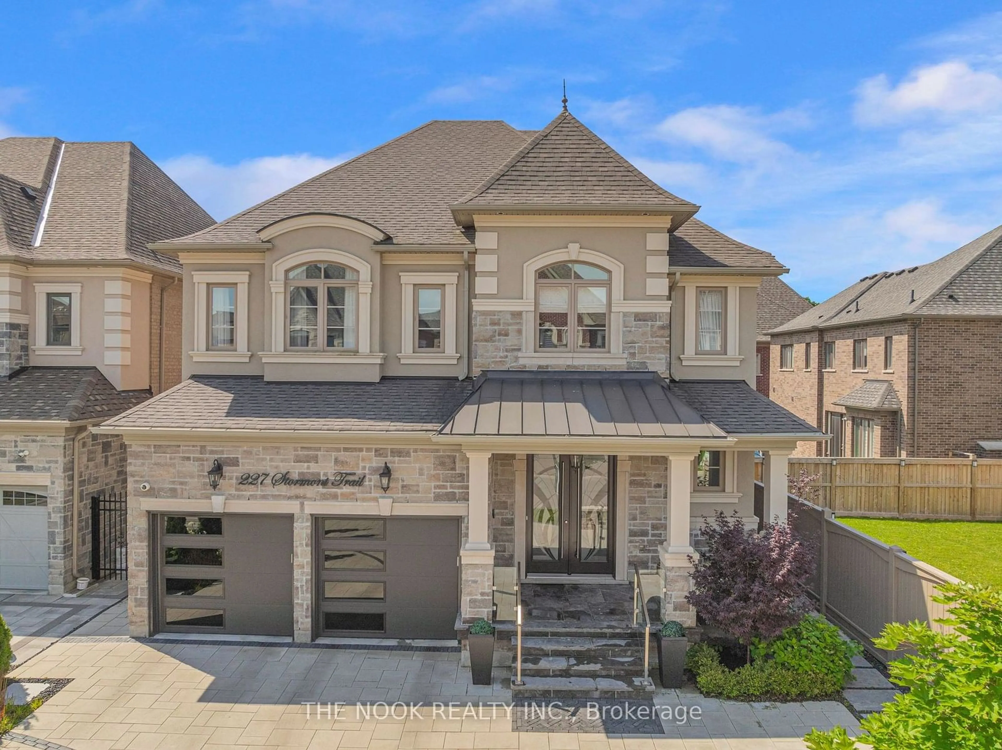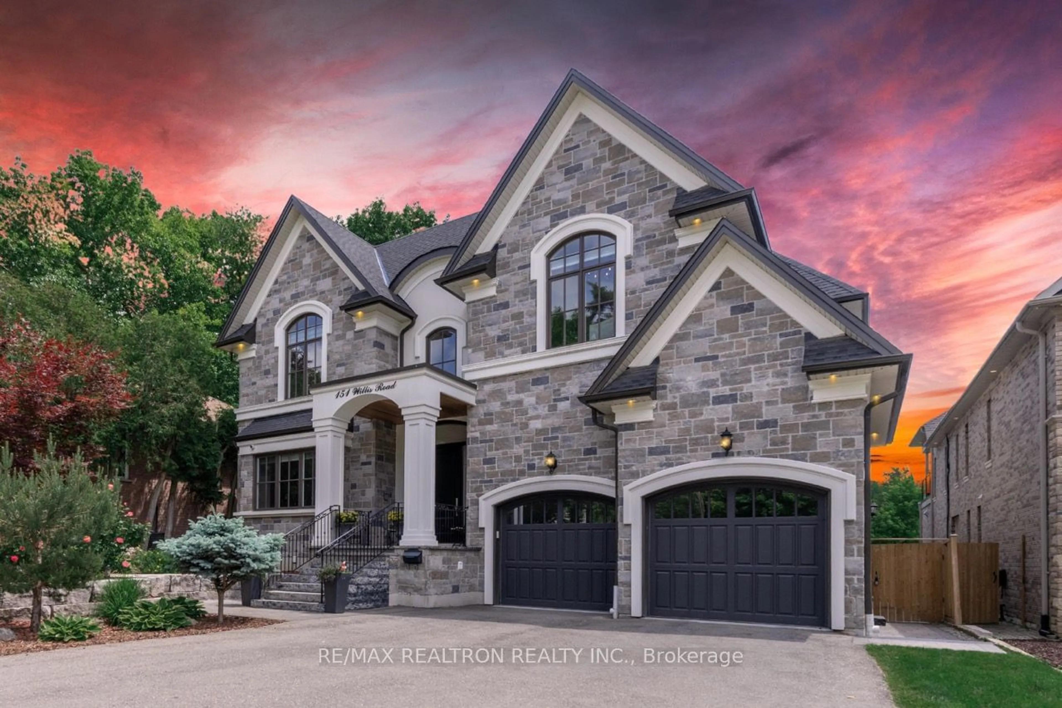115 Sanibel Cres, Vaughan, Ontario L4J 8K7
Contact us about this property
Highlights
Estimated ValueThis is the price Wahi expects this property to sell for.
The calculation is powered by our Instant Home Value Estimate, which uses current market and property price trends to estimate your home’s value with a 90% accuracy rate.$2,607,000*
Price/Sqft$777/sqft
Days On Market14 days
Est. Mortgage$13,743/mth
Tax Amount (2023)$11,532/yr
Description
Welcome Home To A Stunning 5-bed, 5-bath Home On A Pie-Shaped Lot With 4240 Sq Ft + A Spacious Basement Of Luxury Living In The Uplands Community. Sanibel Cres Is One Of The Most Desirable Streets In The Area, With Golf Courses And Ski Slopes Minutes Away You Will Love The Mature Trees And Peaceful Neighbourhood. 115 Sanibel Is A Beautiful, Cosy And Inviting Home, Features 20 Feet Cathedral Ceilings As You Step Into The Foyer & Merge Perfectly With A Bright Living Room, Main Floor Office, Large Skylight That Fills The House With Natural Light, The Gourmet Kitchen Includes High-End Appliances, 6 Burner Gas Stove, Warming Drawers, And A Direct Walkout To A Private Backyard Oasis With A Beautiful Inground Pool & Professional Landscaping. Finished Basement With A Professional Gym, TV Room/Lounge And A Second Kitchen. A Spacious Built In 3-Car Garage And Abundant Storage Throughout The Property. A Rare Find On A Sought-After Street. Come See For Yourself.
Property Details
Interior
Features
Main Floor
Family
6.10 x 4.30Gas Fireplace / B/I Bookcase / Built-In Speakers
Living
5.20 x 3.50Cathedral Ceiling / Large Window / Combined W/Dining
Dining
4.50 x 3.50Crown Moulding / Combined W/Living / B/I Shelves
Office
4.30 x 3.10Large Window / Crown Moulding
Exterior
Features
Parking
Garage spaces 3
Garage type Attached
Other parking spaces 4
Total parking spaces 7
Property History
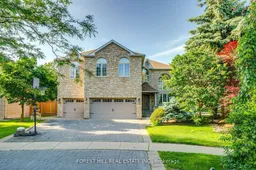 35
35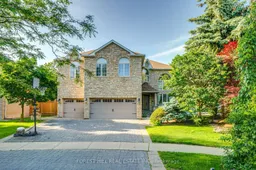 35
35Get up to 1% cashback when you buy your dream home with Wahi Cashback

A new way to buy a home that puts cash back in your pocket.
- Our in-house Realtors do more deals and bring that negotiating power into your corner
- We leverage technology to get you more insights, move faster and simplify the process
- Our digital business model means we pass the savings onto you, with up to 1% cashback on the purchase of your home
