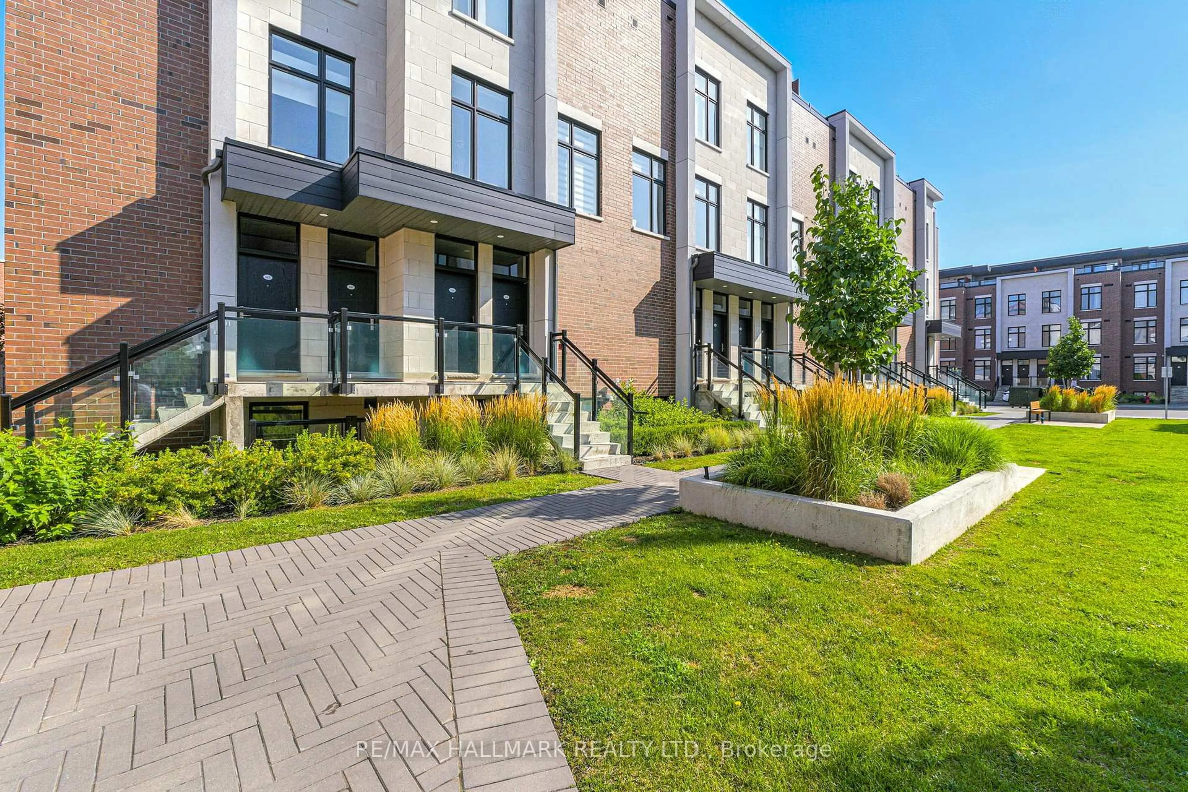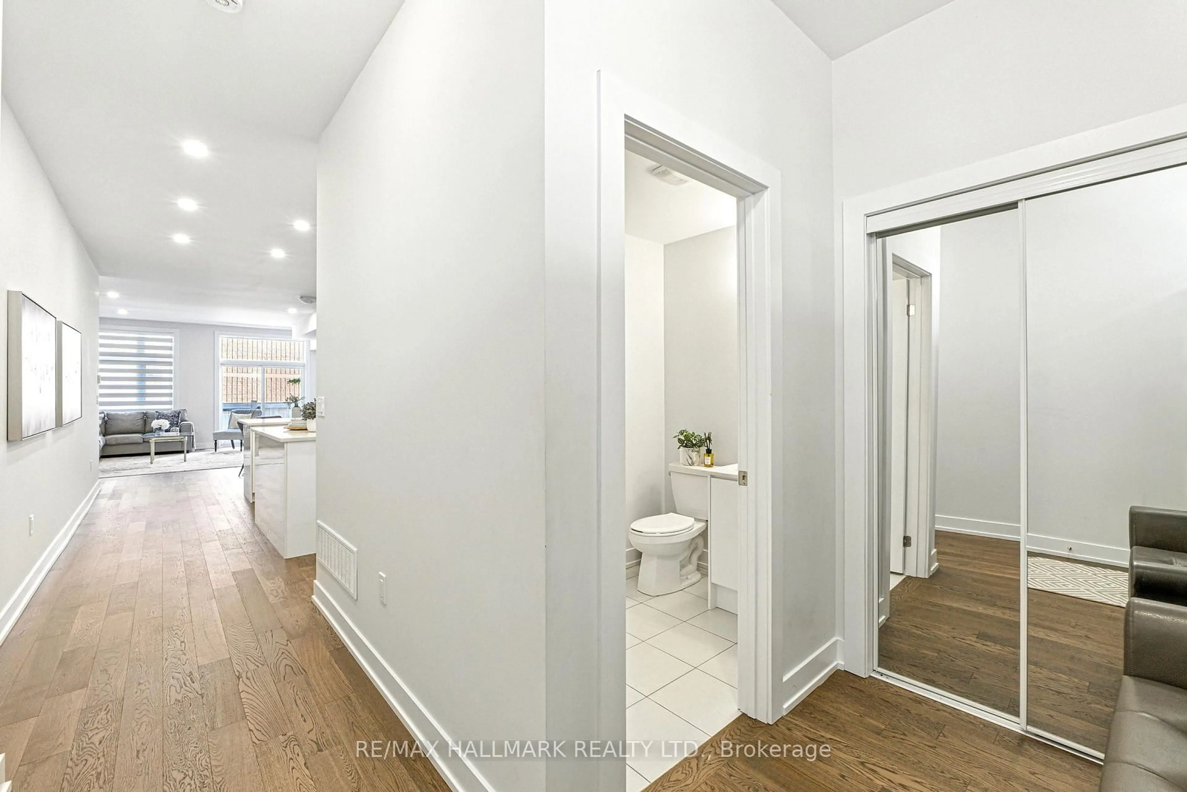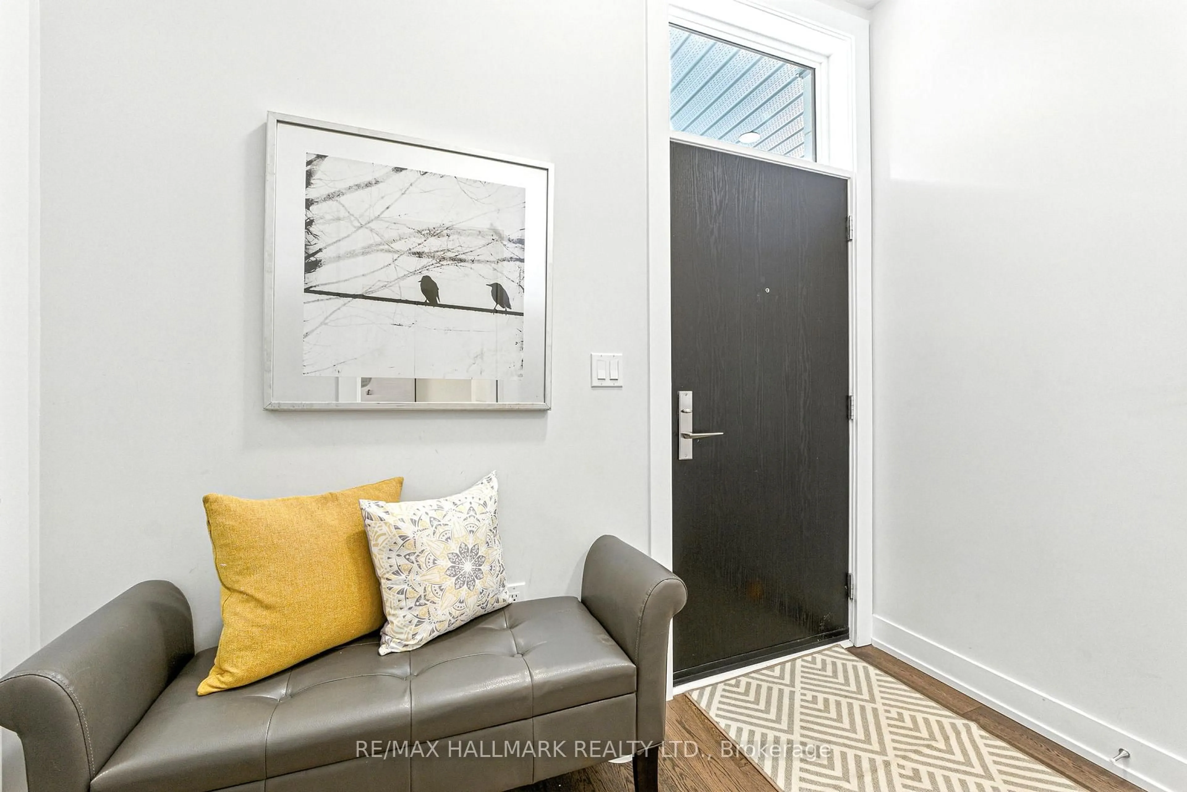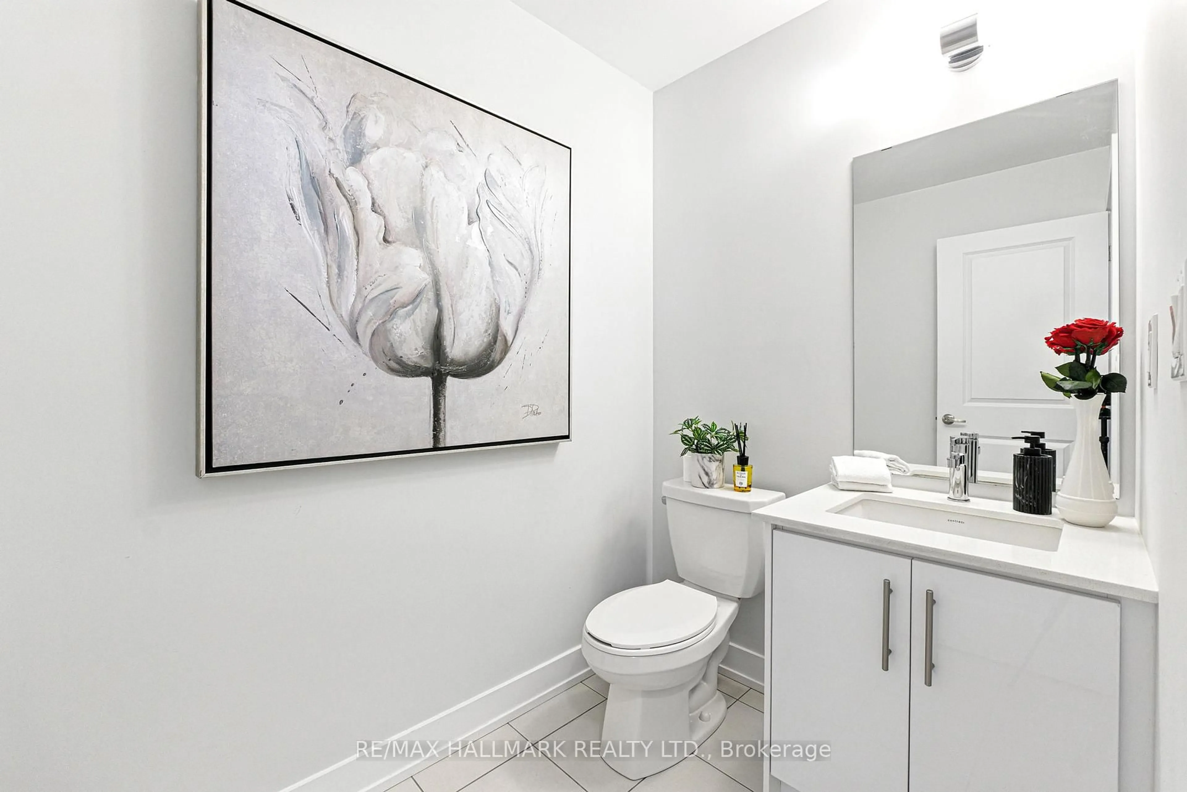9590 Islington Ave #148, Vaughan, Ontario L4H 0A3
Contact us about this property
Highlights
Estimated valueThis is the price Wahi expects this property to sell for.
The calculation is powered by our Instant Home Value Estimate, which uses current market and property price trends to estimate your home’s value with a 90% accuracy rate.Not available
Price/Sqft$560/sqft
Monthly cost
Open Calculator

Curious about what homes are selling for in this area?
Get a report on comparable homes with helpful insights and trends.
+3
Properties sold*
$755K
Median sold price*
*Based on last 30 days
Description
*Wow*RARE GROUND-FLOOR STACKED-TOWNHOME WITH BACKYARD TERRACE & NO HOUSES IN THE BACK!*TOTAL PRIVACY!*Absolutely Gorgeous New Modern Townhouse Located In The Premium Sonoma Heights Neighbourhood!*Boasting Exceptional Curb Appeal Featuring Bold Black-Framed Windows, Glass Railings, Stone-Accented Exterior, Covered Loggia & An Inviting Entry with Transom Window*Step Inside To Discover A Stylishly Designed Open Concept Layout Spanning 1685 Sq Ft Of Bright & Airy Ambiance Perfect For Entertaining Family & Friends*Gorgeous Gourmet Chef-Inspired Kitchen Outfitted With High-End Whirlpool Stainless Steel Appliances, Quartz Counters, Custom Backsplash, Centre Island, Breakfast Bar & Double-Door Pantry All Flowing Seamlessly Into The Expansive Living Room & Dining Room with Recessed Lighting & Walkout To Private Fenced Backyard Patio*Spacious Primary Retreat With Large Closet, 3 Piece Ensuite & Glass Shower*The Lower Floor Also Offers Two Additional Generously Sized Bedrooms With Large Windows & Ample Closet Space, a Beautiful 4-Piece Guest Bath with Soaker Tub, a Laundry Closet & A Large Versatile Flex Space... Perfect For Work-From-Home Office or Kids Entertainment Area... Let Your Imagination Take The Lead!*All Bathrooms Feature Upgraded Quartz Countertops*Step Outside To Your Tranquil Backyard with No Houses Behind!*This Amazing Deal Comes with 2 Underground Parking Spots!*Walking Distance To Schools, Parks, Groceries, Recreation Centre & Scenic Trails!*Tim Horton's, McDonald's, Food Basics, Yoga & Much More All At Your Fingertips!*Just A Short Drive To Hwy 400, Canada's Wonderland & Vaughan Mills Mall!*This Is The One You've Been Waiting For!*Book Your Private Showing Today & Fall In Love!*
Property Details
Interior
Features
Main Floor
Kitchen
3.68 x 3.99Quartz Counter / Custom Backsplash / Stainless Steel Appl
Living
4.93 x 6.64hardwood floor / Open Concept / W/O To Patio
Dining
4.93 x 6.64hardwood floor / Open Concept / Large Window
Breakfast
3.68 x 3.99Breakfast Bar / Pantry / Pot Lights
Exterior
Features
Parking
Garage spaces 2
Garage type Underground
Other parking spaces 0
Total parking spaces 2
Condo Details
Amenities
Visitor Parking
Inclusions
Property History
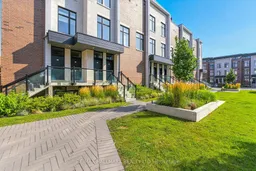 42
42