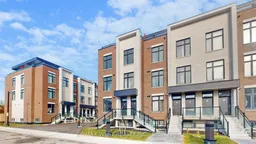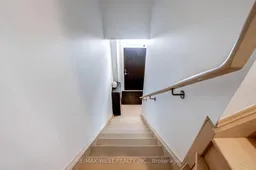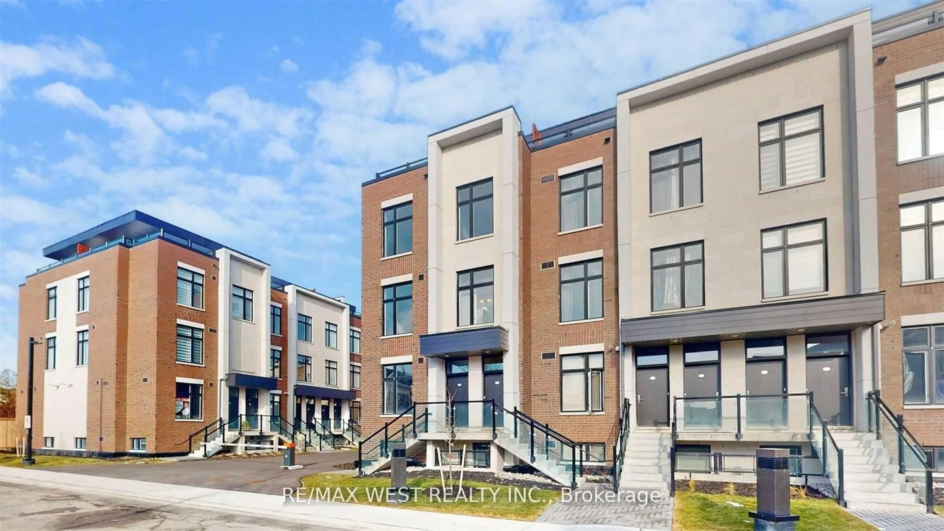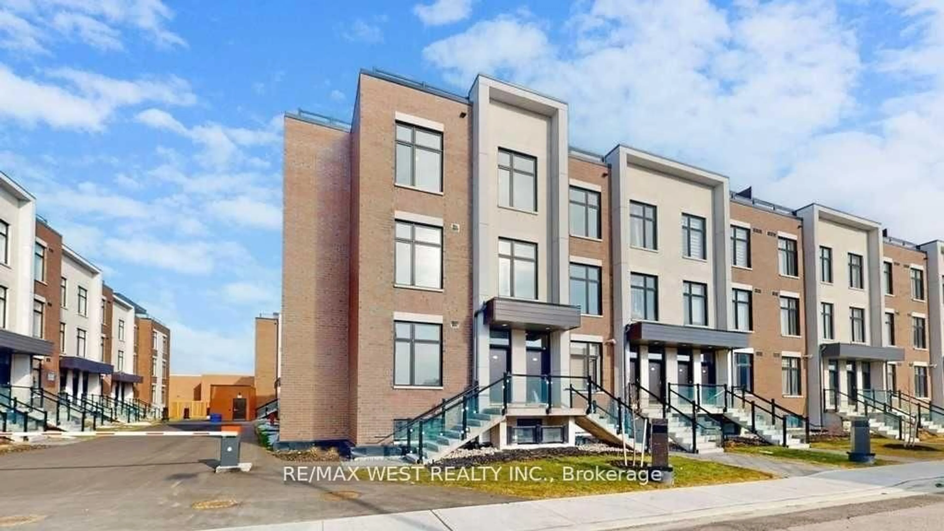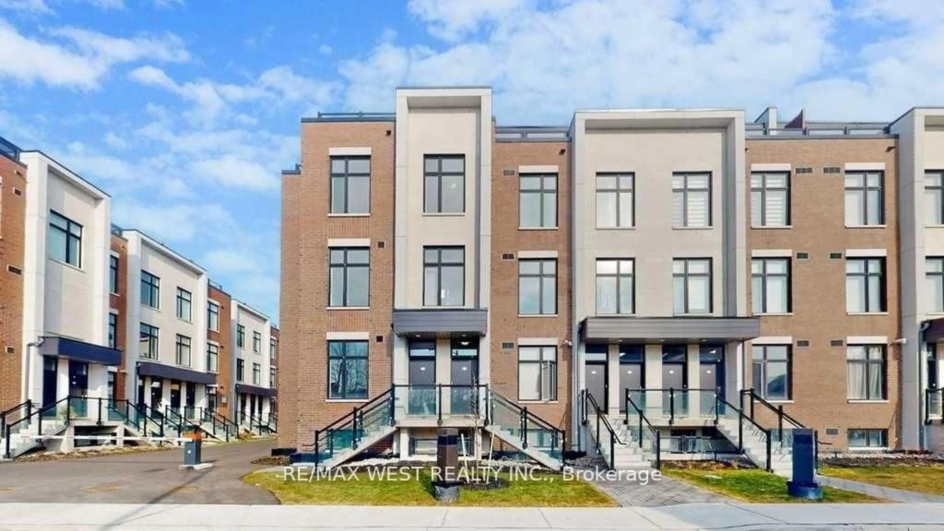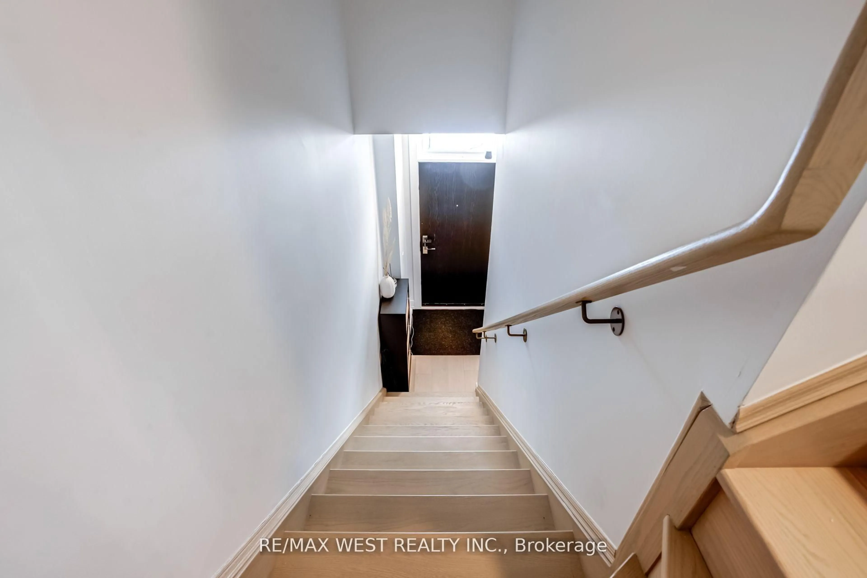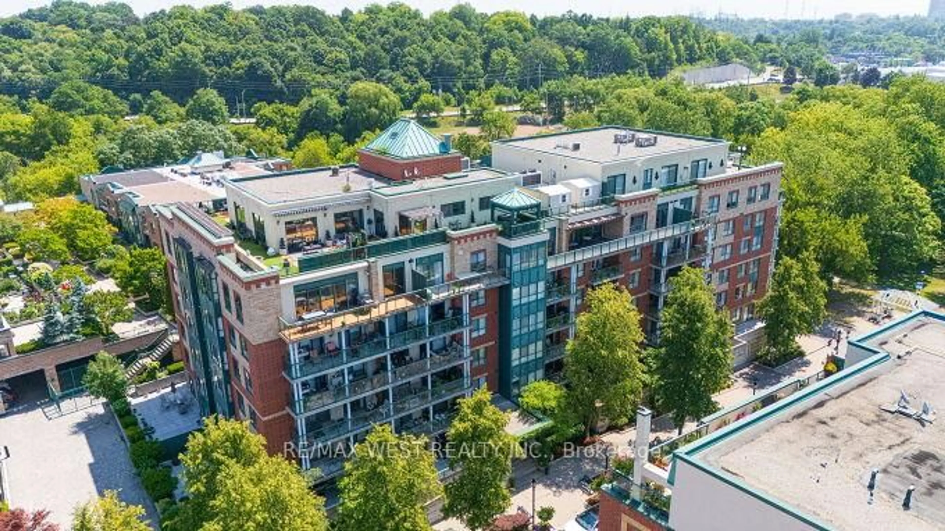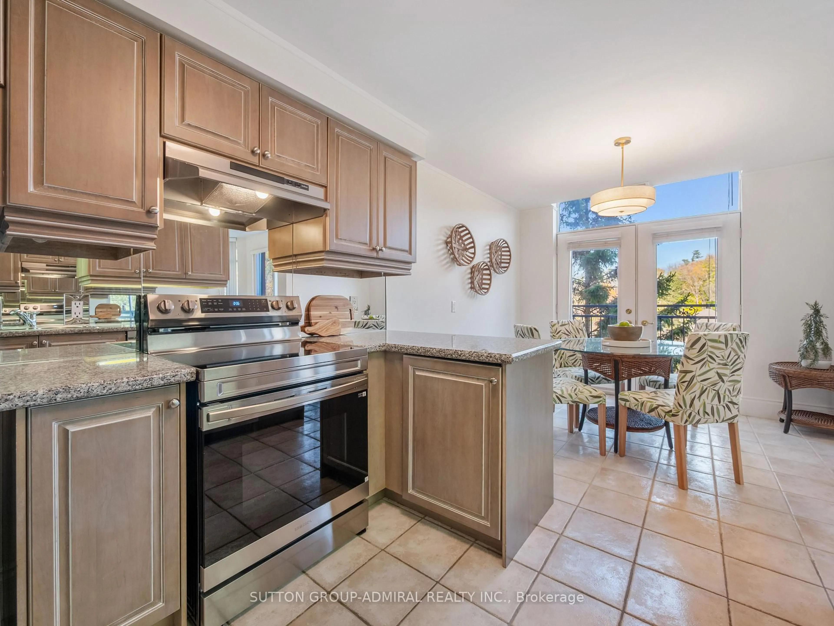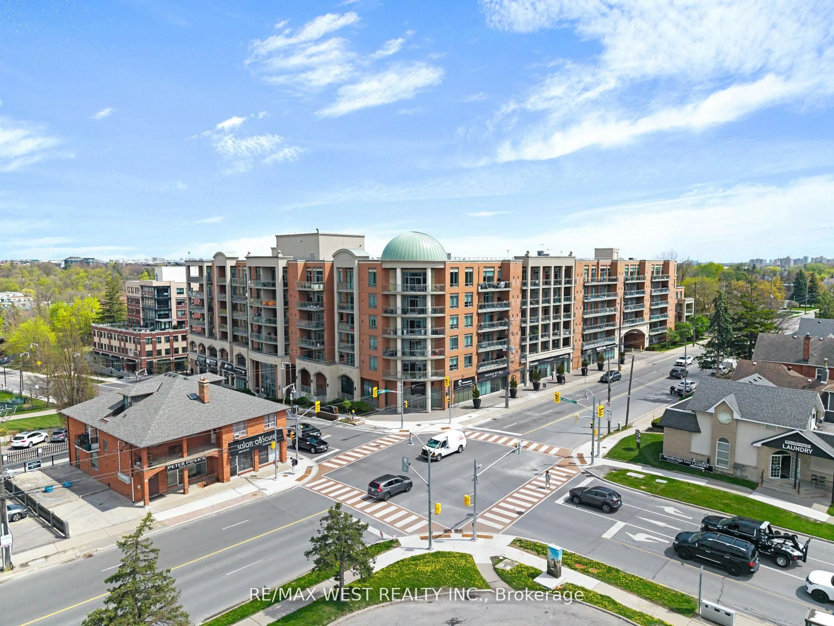9570 Islington Ave #223, Vaughan, Ontario L4L 1A7
Contact us about this property
Highlights
Estimated valueThis is the price Wahi expects this property to sell for.
The calculation is powered by our Instant Home Value Estimate, which uses current market and property price trends to estimate your home’s value with a 90% accuracy rate.Not available
Price/Sqft$502/sqft
Monthly cost
Open Calculator
Description
Your Search Ends Here! Welcome to this stunning 1,625 sq. ft. urban townhouse, thoughtfully designed for modern living. Enjoy a rare 451 sq. ft. private terrace-ideal for entertaining, relaxing, or soaking up the outdoors with unobstructed views and complete privacy. Inside, the bright, open-concept layout is filled with natural light, creating a seamless flow between the living, dining, and kitchen areas. The upgraded chef's kitchen features a sleek island, quartz countertops, and generous storage-perfect for both daily living and hosting. With 3 spacious bedrooms, 3 bathrooms, & 1 parking space this home offers the perfect blend of style, space, and functionality. Premium finishes and thoughtful upgrades add a touch of luxury throughout. Internet is included in the maintenance fees, offering even more value. Located in a growing, transit-connected community, this move-in-ready home offers style, space, and serious value. This is modern, private, stylish living-all in one impressive package.
Property Details
Interior
Features
Main Floor
Living
3.51 x 2.55hardwood floor / Open Concept / Large Window
Kitchen
2.4 x 5.0Quartz Counter / hardwood floor
Dining
2.7 x 4.03hardwood floor / Open Concept / Large Window
Exterior
Features
Parking
Garage spaces 1
Garage type Underground
Other parking spaces 0
Total parking spaces 1
Condo Details
Amenities
Visitor Parking
Inclusions
Property History
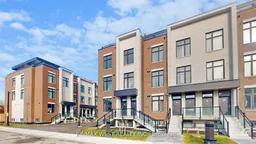 41
41