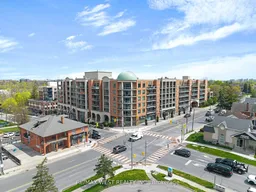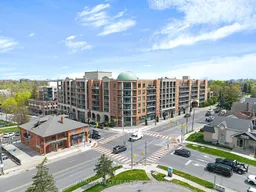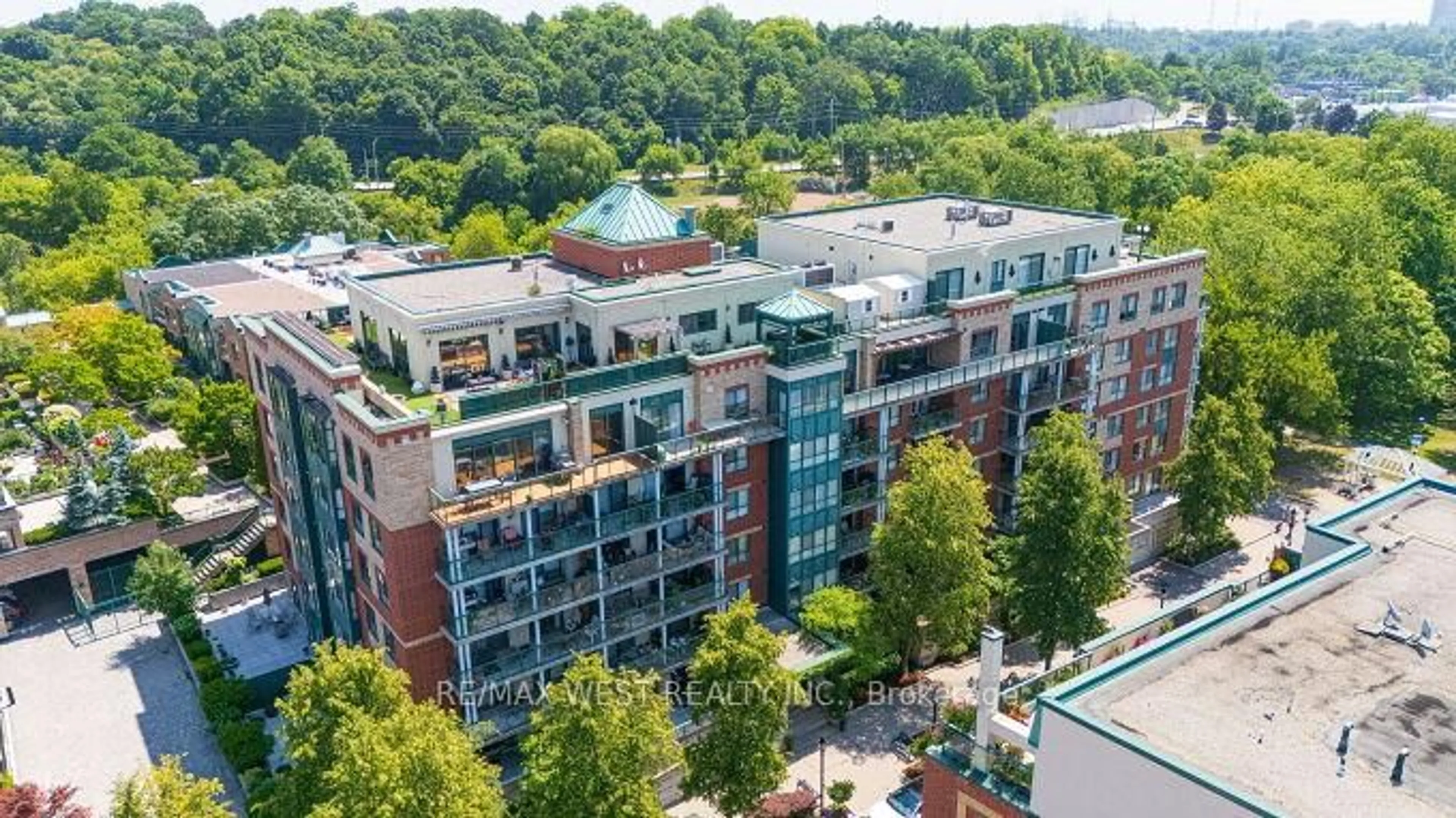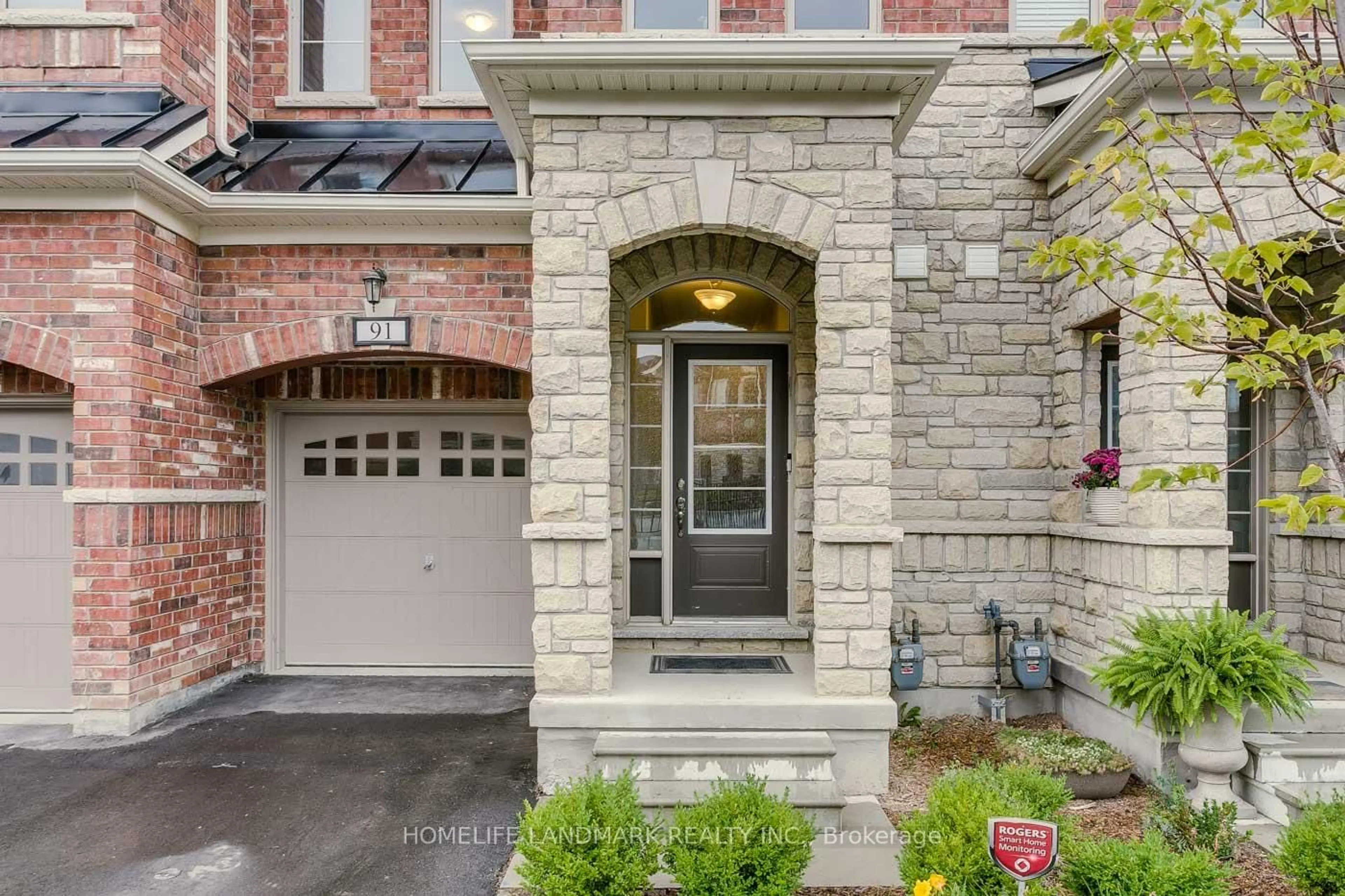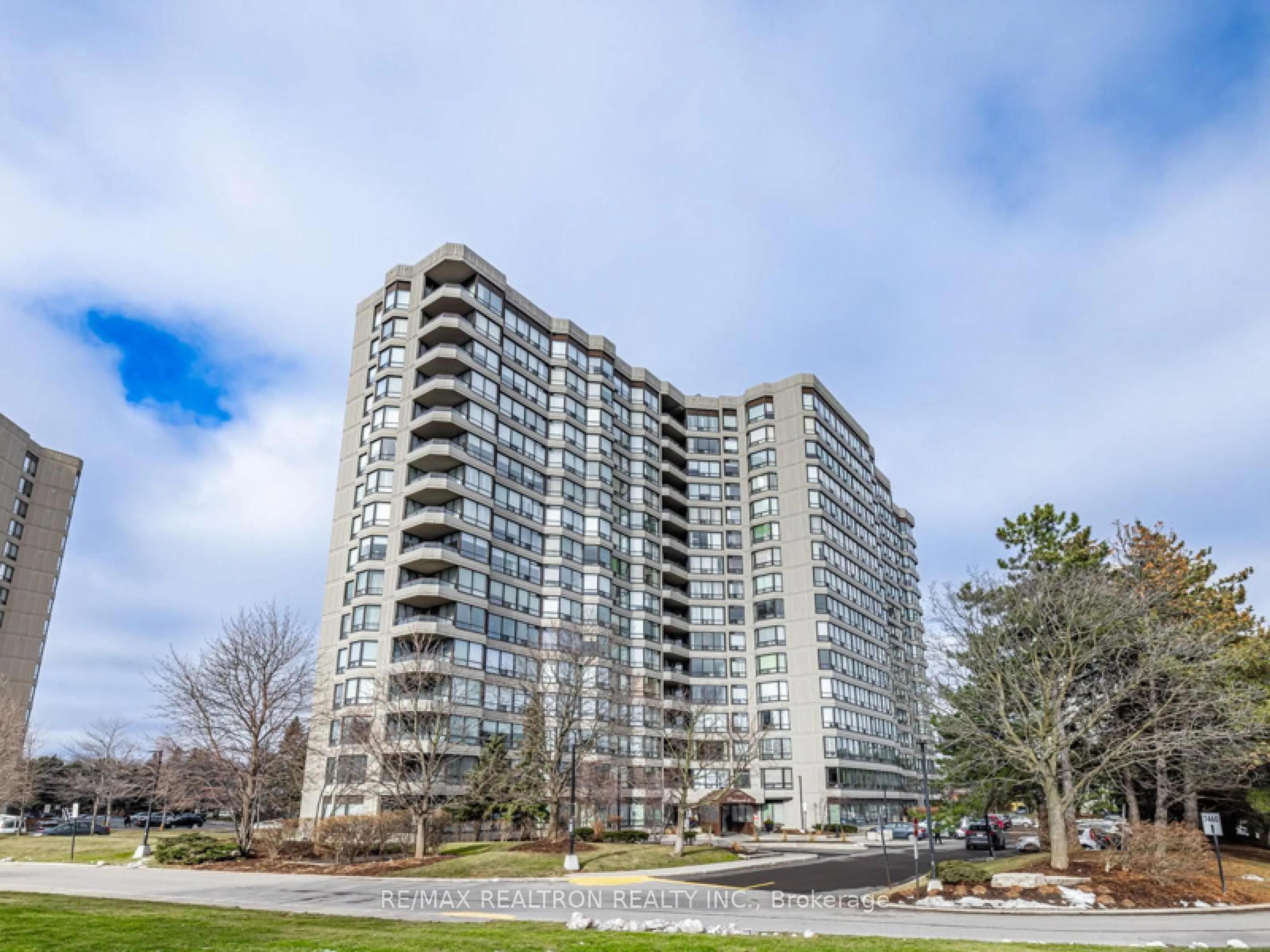Experience luxurious living in this dream-designed penthouse condo located in the vibrant heart of downtown Woodbridge! This stylish 2 bedroom luxurious unit offers 1,571 sqft (1,386 sqft Unit + 2 balconies - 92 sqft each). This open concept floor-plan is complete with luxurious finishes including 10 ft smooth ceilings, upgraded & elegant crown moulding, baseboards & wainscotting, walnut hardwood & 2'x4' grey porcelain floors throughout - this home exudes sophistication! Enjoy breathtaking views from two expansive balconies, accessible from every room. The chef's kitchen boasts a breakfast bar, granite counter-tops, stainless steel appliances, and upgraded back-splash. Spacious primary bedroom with walk in closet & 2nd bedroom with custom closet organizers. Plus! enjoy the convenience of 2 large upgraded washrooms, each with heated floors making this condo both functional and stylish. Added convenience includes a large laundry room & sink with an oversized stacked washer and dryer, central vacuum system - and two side by side parking spaces with a storage locker. Building amenities include: Gym (Sauna), Party Room, Bike Storage, Concierge/Security. Guest suite & visitor parking available. Experience ultimate comfort and elegance in this exceptional property perfect for those seeking a luxurious lifestyle.
Inclusions: All upgraded light fixtures. All window coverings/blinds. Appliances (fridge, stove, dishwasher) Built in Microwave/Hood Fan. Clothes washer/dryer. Electric Fire Place. Central vac and attachments. 2 Parking Spaces + 1 Locker
