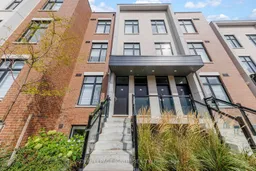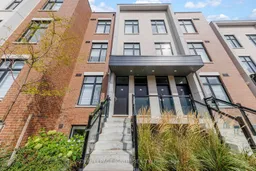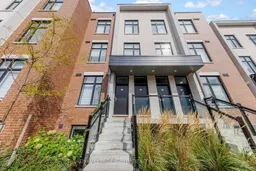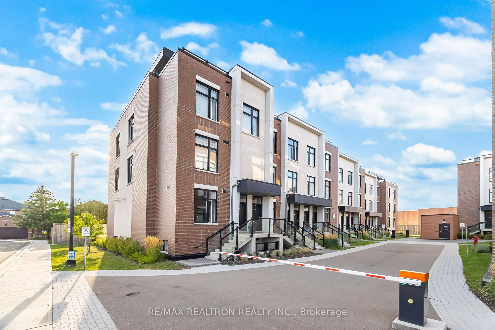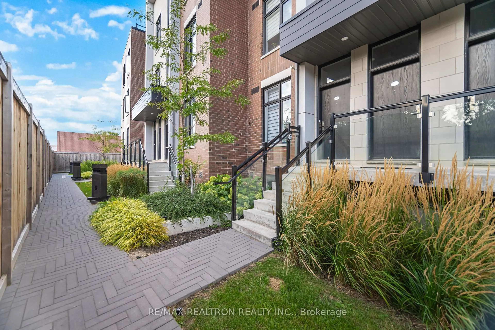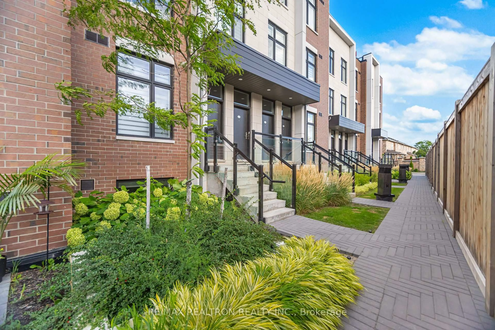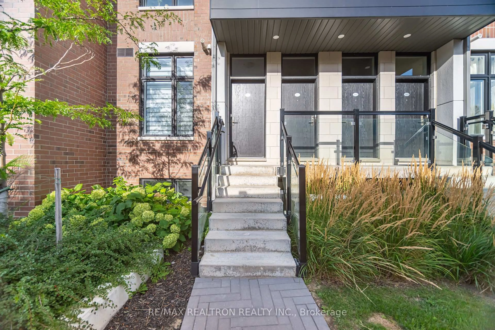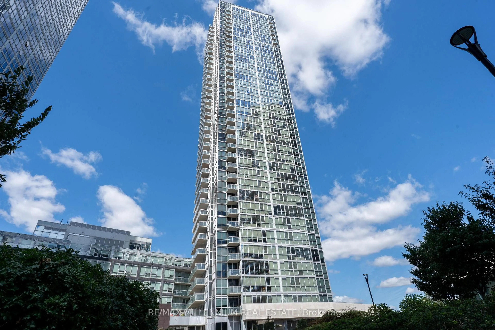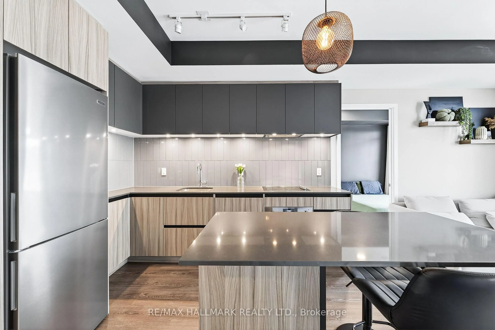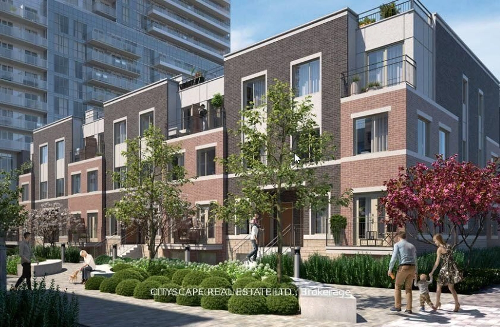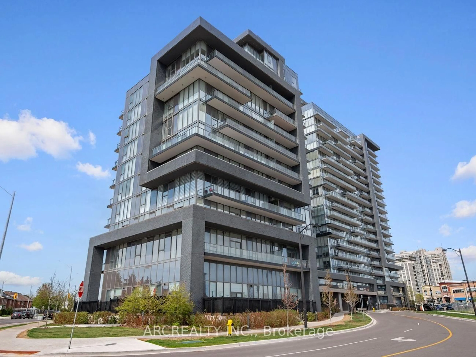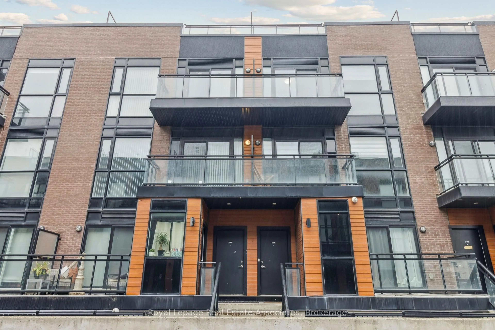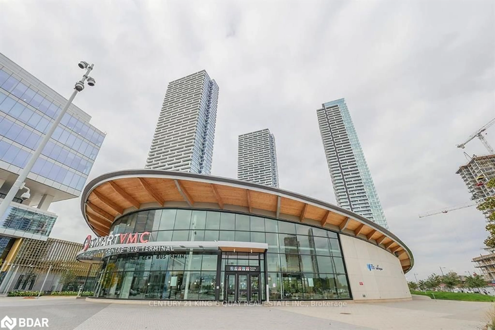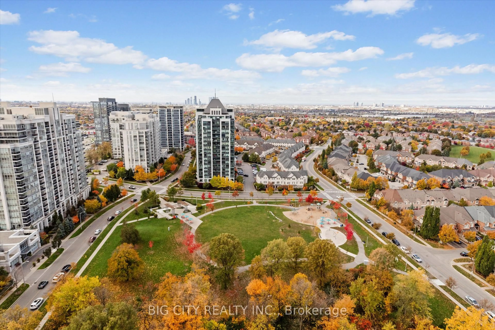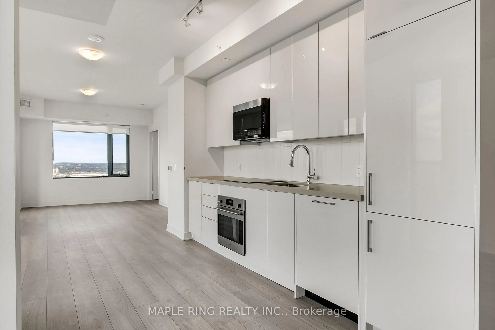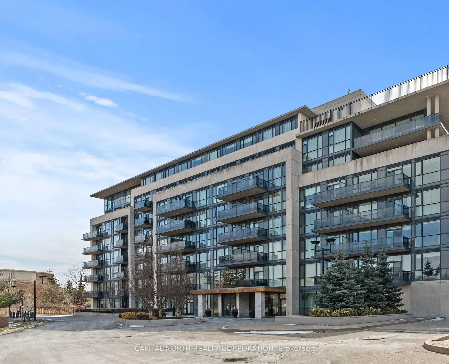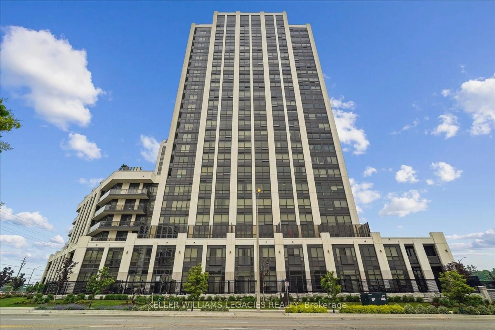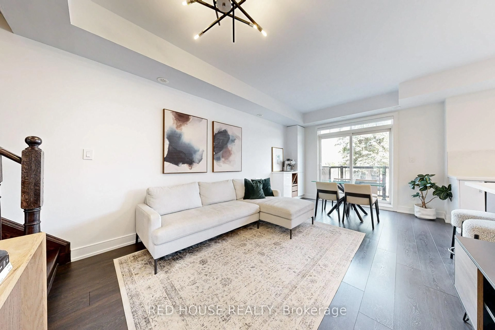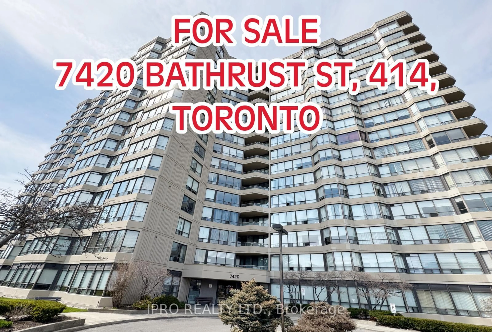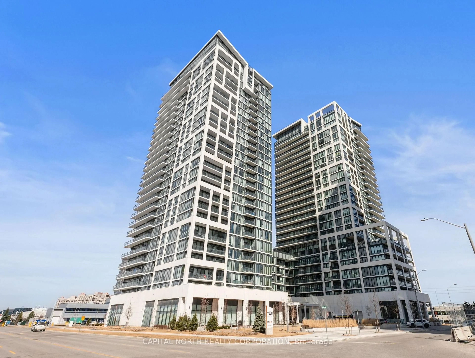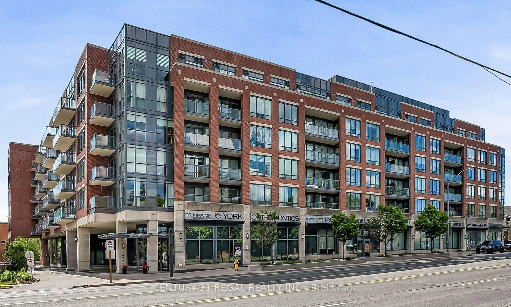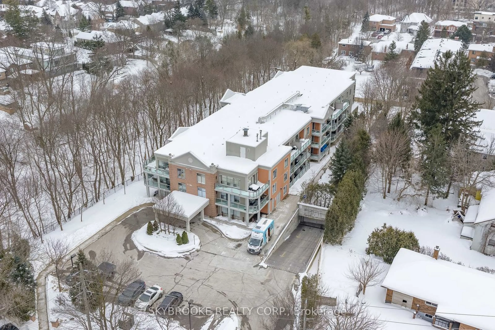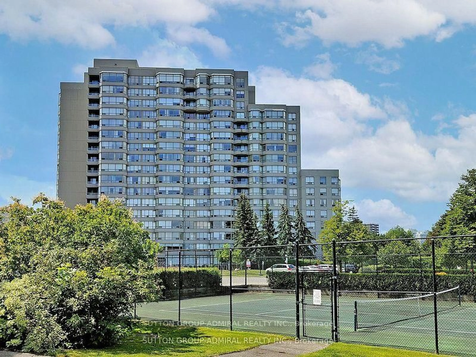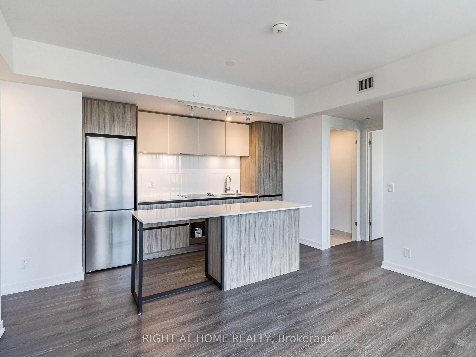9580 Islington Ave #L142, Vaughan, Ontario L4H 5E8
Contact us about this property
Highlights
Estimated valueThis is the price Wahi expects this property to sell for.
The calculation is powered by our Instant Home Value Estimate, which uses current market and property price trends to estimate your home’s value with a 90% accuracy rate.Not available
Price/Sqft$755/sqft
Monthly cost
Open Calculator

Curious about what homes are selling for in this area?
Get a report on comparable homes with helpful insights and trends.
*Based on last 30 days
Description
Attention First Time Buyers and Investors !!! Discover this great opportunity to own a nearly new, approximately three-year-old, stacked townhouse in the vibrant and sought-after Sonoma Heights neighborhood of Vaughan. This stylish townhome features two bedrooms and two and a half bathrooms, offering elegant finishes and a functional two-level layout with 9 feet ceiling on main floor. The main level boasts Oak wood flooring, an open-concept kitchen, living, and dining area. The thoughtfully designed gourmet kitchen is a chef's delight, complete with upgraded quartz countertops, stainless steel appliances, and a central island. This space flows effortlessly into the dining and living areas, creating an ideal setting for entertaining family and friends. The generously sized bedrooms are located on the lower level, each featuring spacious closets and abundant natural light. Both bedrooms include on-suite bathrooms, ensuring privacy and comfort. Enjoy the convenience of private underground parking and a prime location within walking distance of everyday essentials, including a Tim Hortons, grocery stores, restaurants, and scenic parks & trails. The area is also home to top-rated schools, making this a perfect choice for families. With easy access to Highways 400 and 407, as well as public transit, commuting is a breeze. Whether You are a first time home buyer, smart investor or downsizing, this move in ready luxury town offers a complete blend of life style, commute and convenience .
Property Details
Interior
Features
Main Floor
2nd Br
2.91 x 2.894 Pc Bath / hardwood floor / Closet
Living
3.68 x 2.89Open Concept / O/Looks Frontyard / Eat-In Kitchen
Kitchen
3.74 x 3.87Modern Kitchen / Quartz Counter / Large Window
Exterior
Parking
Garage spaces 1
Garage type Underground
Other parking spaces 0
Total parking spaces 1
Condo Details
Inclusions
Property History
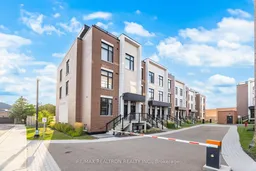 33
33