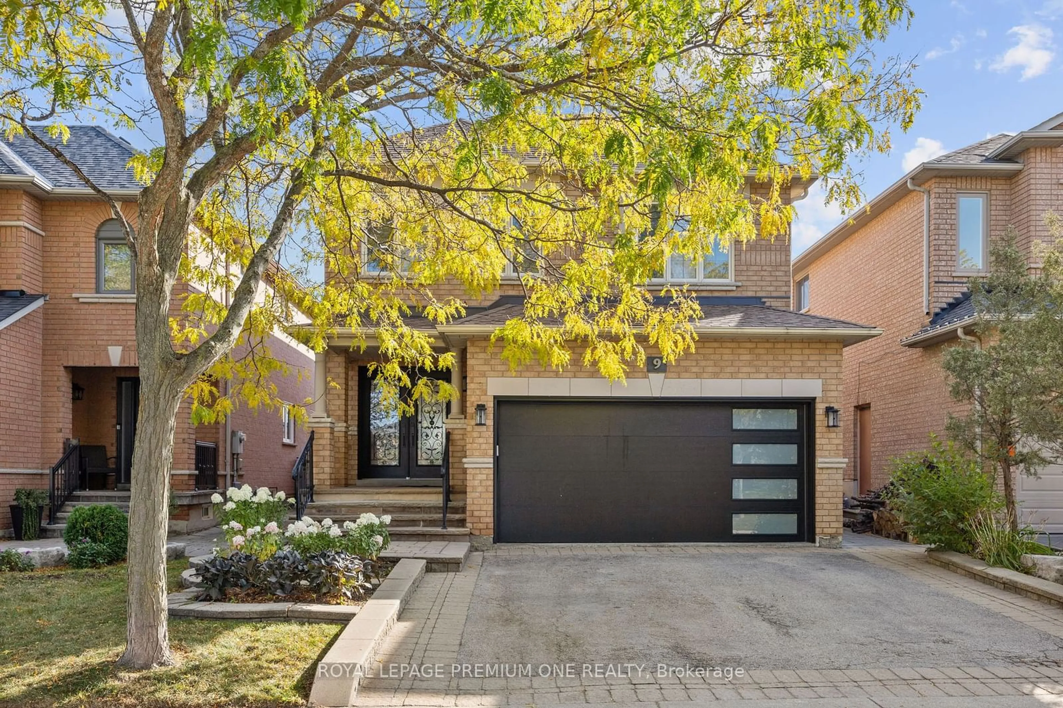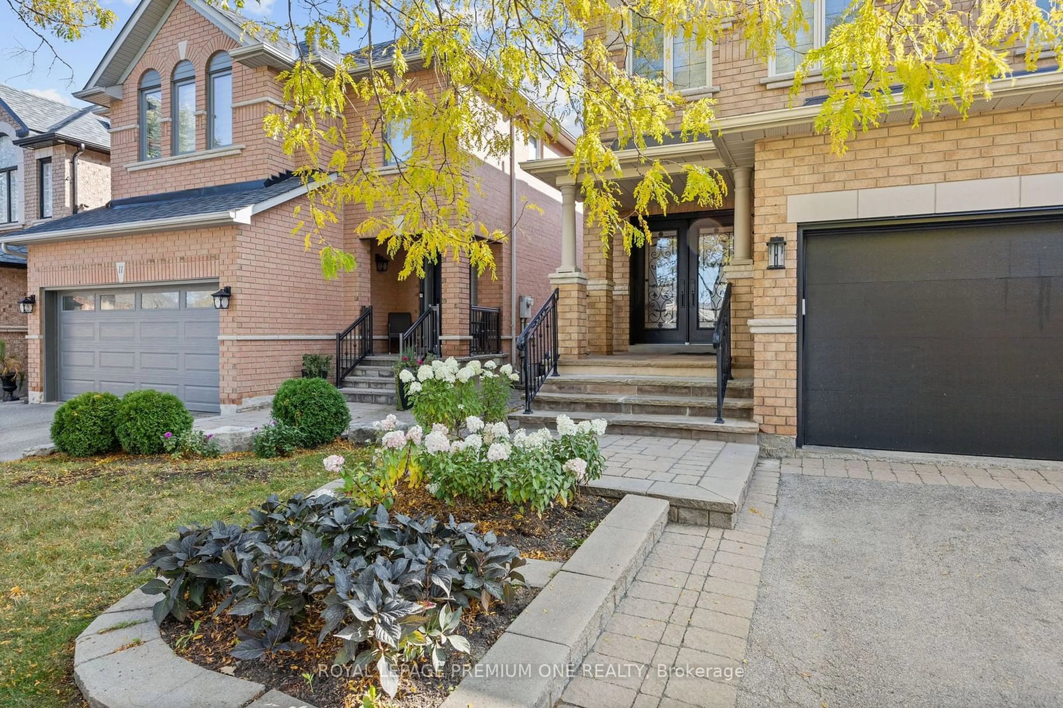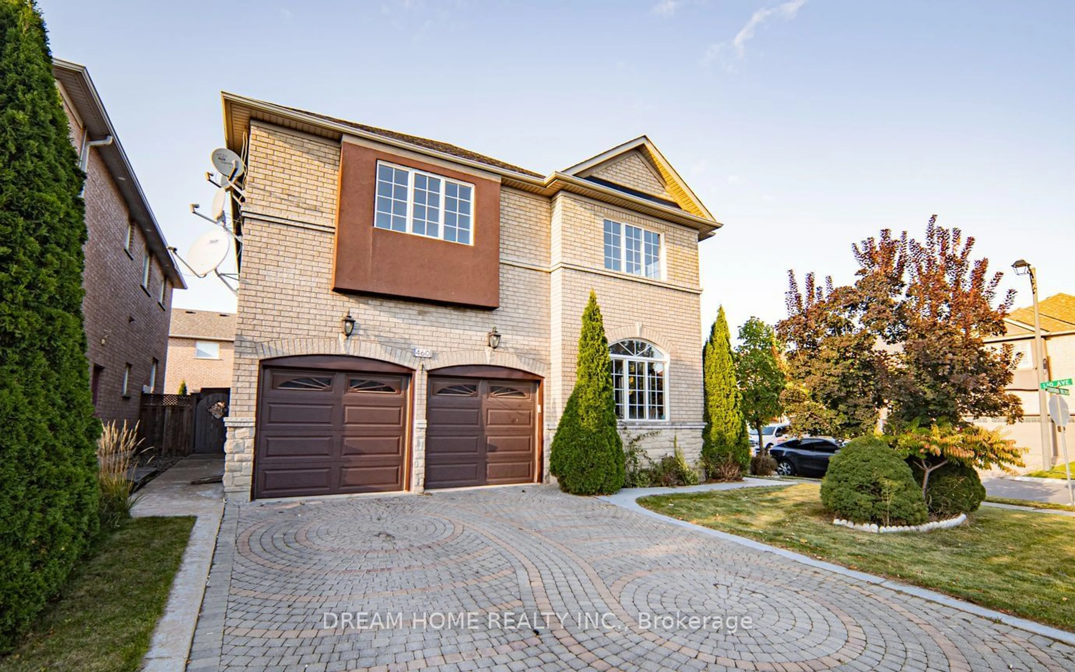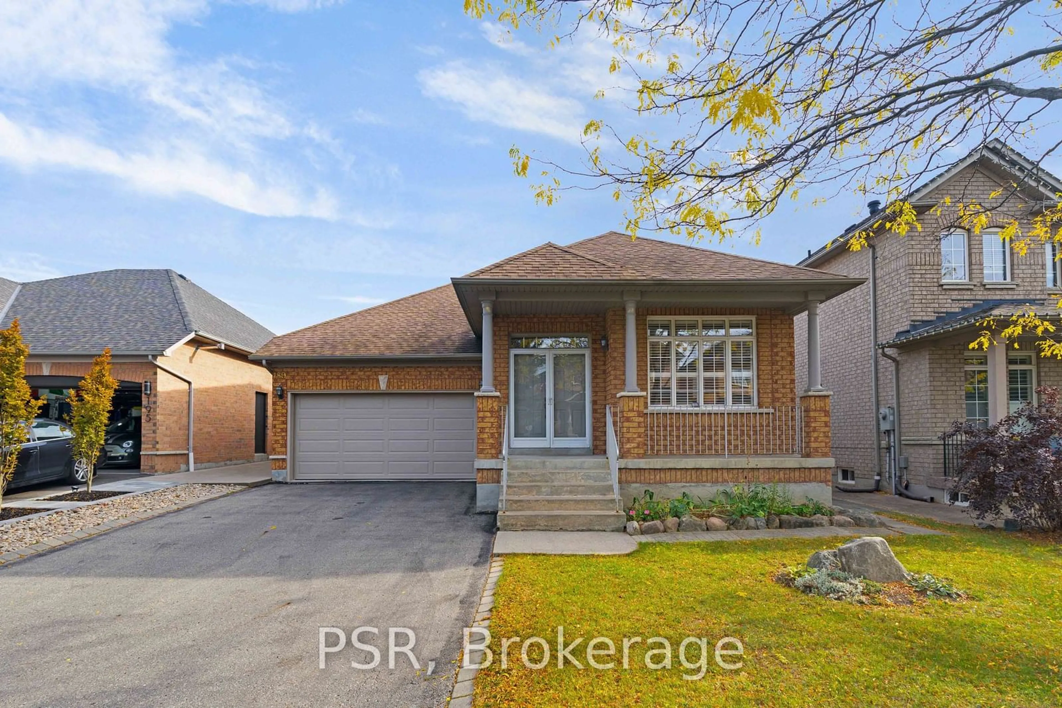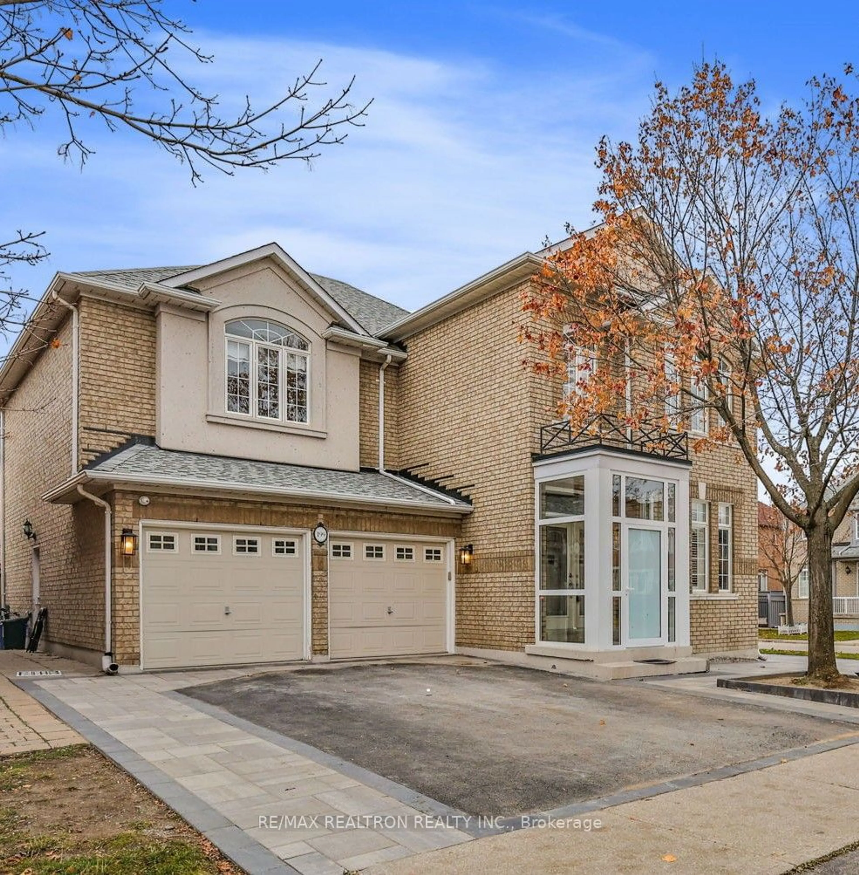9 Colle Melito Way, Vaughan, Ontario L4H 1P1
Contact us about this property
Highlights
Estimated ValueThis is the price Wahi expects this property to sell for.
The calculation is powered by our Instant Home Value Estimate, which uses current market and property price trends to estimate your home’s value with a 90% accuracy rate.Not available
Price/Sqft$678/sqft
Est. Mortgage$7,945/mo
Tax Amount (2024)$5,739/yr
Days On Market30 days
Description
Welcome to 9 Colle Melito a stunning luxury residence that has undergone a complete transformation, making it truly move-in ready. This exquisite home features 9ft ceilings & an open-concept design on the main flr, perfect for entertaining. No expense was spared in the renovation, showcasing high-end finishes t/o. The main flr boasts a magazine-worthy chef's kitchen equipped w/ Fisher & Paykel appl., complemented by custom modern cabinetry featuring functional pullouts for seamless organization. Enjoy under-cabinet lighting, a solid bcksplsh, a convenient pot filler, & a spacious 36" stove-all in a bright & airy space. Garden drs lead to a fully fenc. yrd, complete w/ a large, interlocked patio, extending your entertaining options outdoors. The family rm impresses w/ architectural details & b/i cabinetry, centered around a stunning flr-to-ceiling modern stone fpl that serves as a focal point of the main floor. The garage entry opens into a well-appointed mudroom that houses laundry facilities & ample storage w custom cabinetry.Ascend to the 2nd flr, where you'll find 4 generously sized bdrms.The primary suite is a true retreat, featuring a large w/i closet & an ensuite designed as your personal spa, complete w/ a double modern floating vanity, a spacious shower, and a luxurious soaker tub.The 2nd bdrm also offers a w/i closet, w/ all bdrms boasting custom organizers & modern wide plank hrdwd flring. The fully finished bsmnt can serve as a rec. haven, complete w/ a separate office area, or take advantage of its separate entrance to create an in-law suite. As you approach, you'll be greeted by professionally landscaped grounds featuring beautiful brick design, limestone accents, wrought iron railings, & a private porch leading to The private driveway adds convenience to this remarkable home. Situated in a family-friendly, safe neighborhood, 9 Colle Melito is just minutes from shopping, nature trails, & major HWYs (427 & 400).
Property Details
Interior
Features
2nd Floor
Prim Bdrm
5.93 x 3.36Ensuite Bath / Hardwood Floor / W/I Closet
2nd Br
5.01 x 3.87Window / Hardwood Floor / Closet Organizers
3rd Br
4.92 x 3.64Window / Hardwood Floor / W/I Closet
4th Br
3.03 x 3.88Window / Hardwood Floor / Closet Organizers
Exterior
Features
Parking
Garage spaces 2
Garage type Built-In
Other parking spaces 2
Total parking spaces 4
Property History
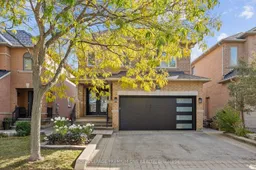 40
40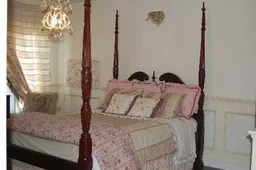 8
8Get up to 1% cashback when you buy your dream home with Wahi Cashback

A new way to buy a home that puts cash back in your pocket.
- Our in-house Realtors do more deals and bring that negotiating power into your corner
- We leverage technology to get you more insights, move faster and simplify the process
- Our digital business model means we pass the savings onto you, with up to 1% cashback on the purchase of your home
