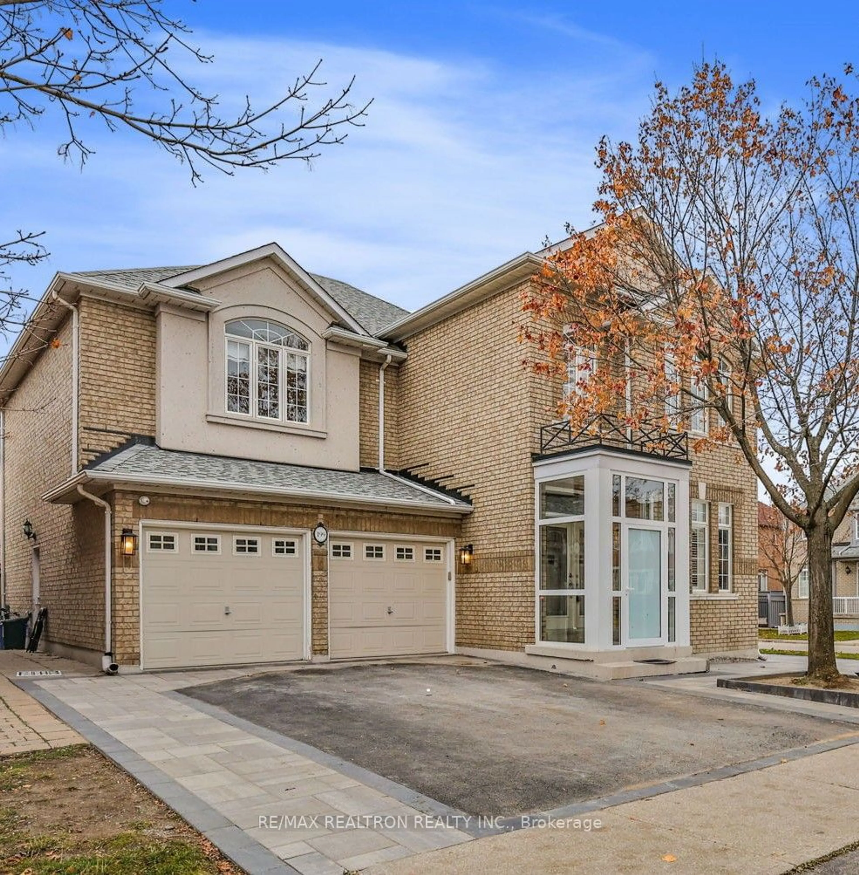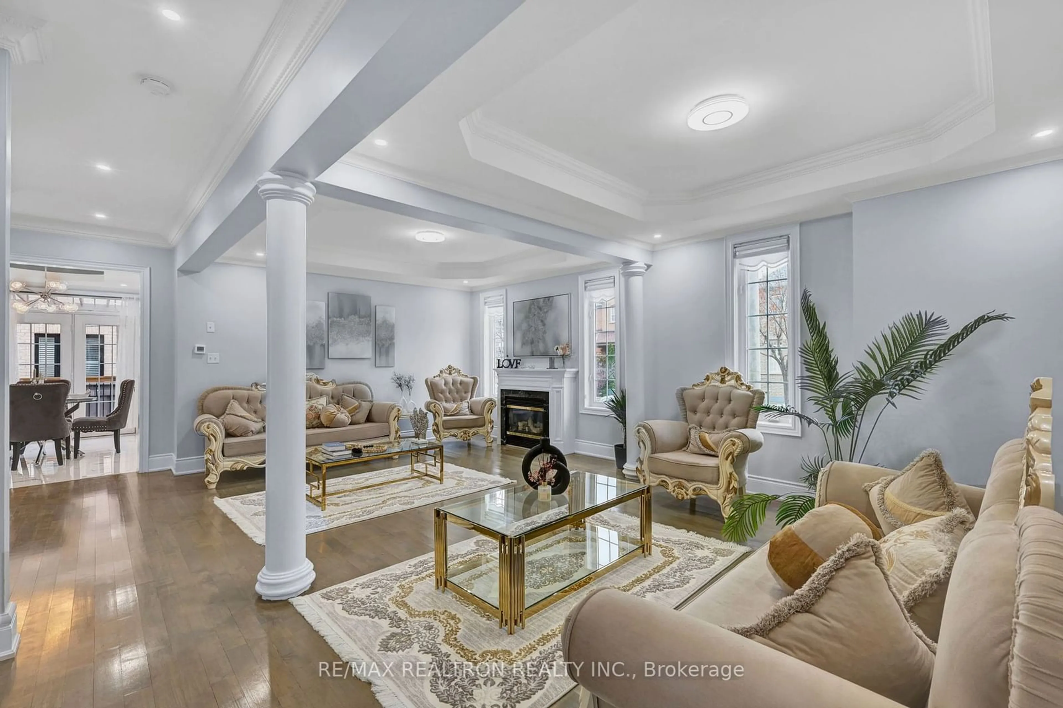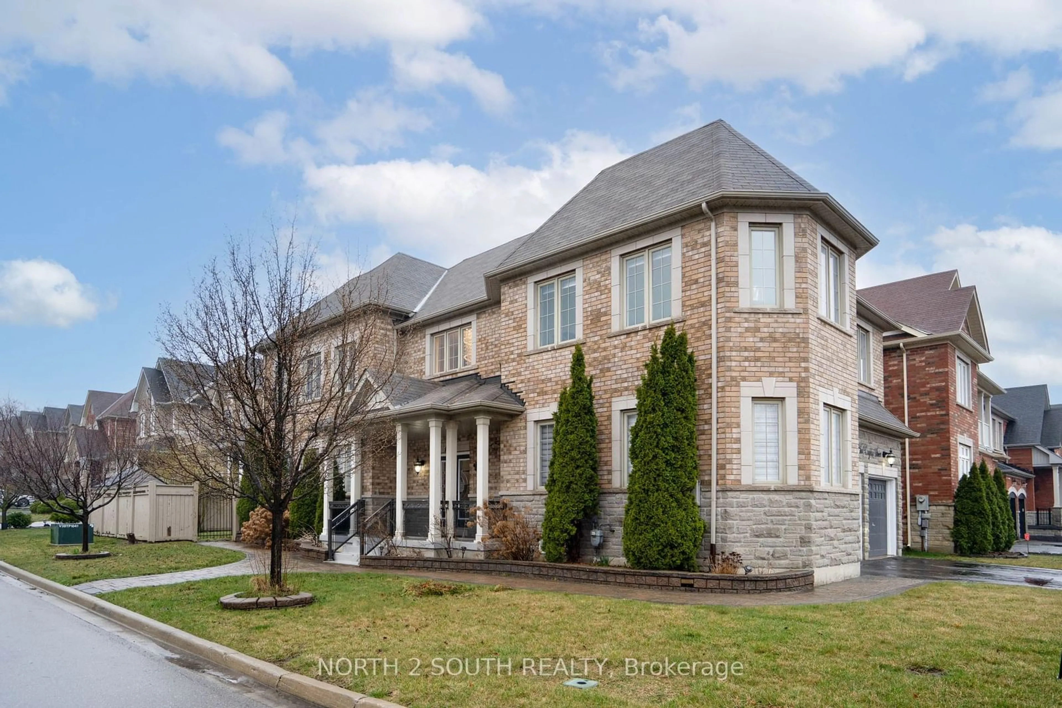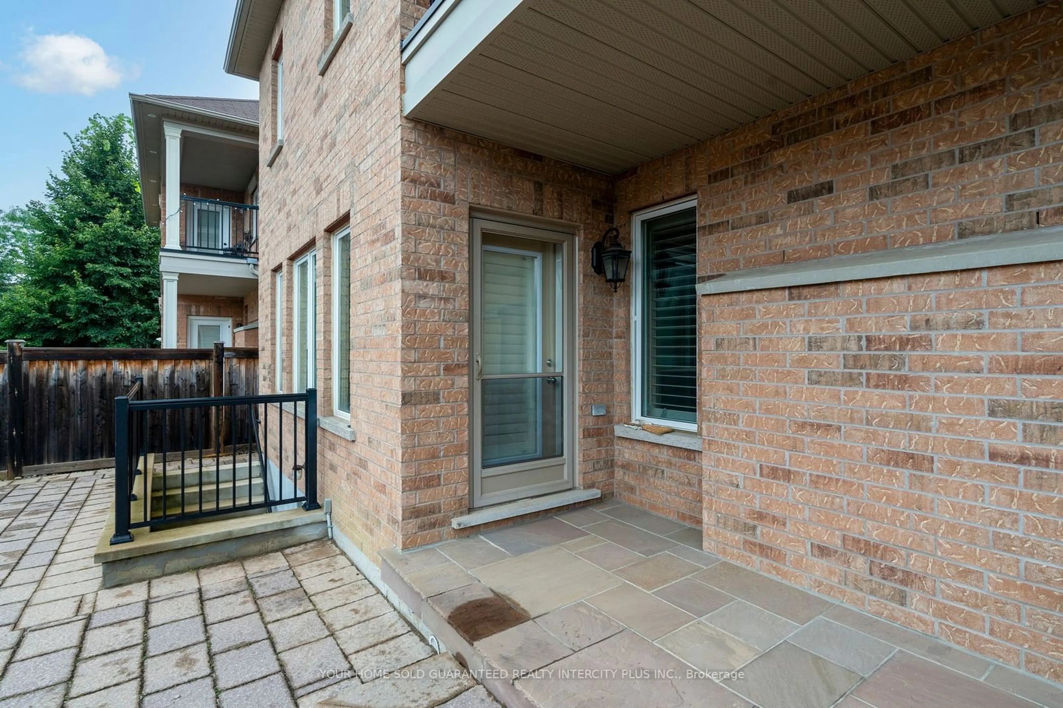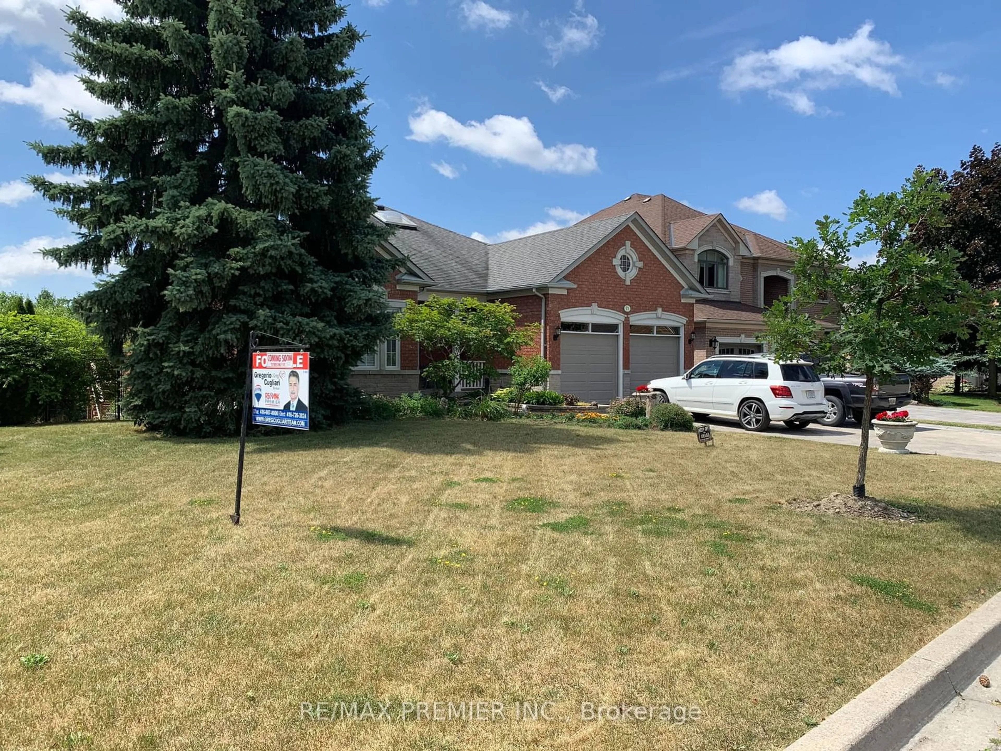199 Davos Rd, Vaughan, Ontario L4H 2X1
Contact us about this property
Highlights
Estimated ValueThis is the price Wahi expects this property to sell for.
The calculation is powered by our Instant Home Value Estimate, which uses current market and property price trends to estimate your home’s value with a 90% accuracy rate.Not available
Price/Sqft-
Est. Mortgage$7,730/mo
Tax Amount (2024)$6,315/yr
Days On Market2 days
Description
This Stunning Home Promises Comfort & Elegance In A Sought-After Neighbourhood; Which Incl 4 Bright& Spacious Bdrms & 3 Full Bathrooms On The 2nd Fl. Enhanced W/ New Hardwood Floors Throughout &Luxurious Ceramic Tiles, Along W/ Pot Lights & Drop Ceilings, Creating A Modern & Bright Atmosphere. Kitchen Features Granite CT, Ample Cabinet Space: Perfect For Cooking & Entertaining. Crown Molding& Wainscoting Add A Touch Of Elegance Throughout The Home, Making It Refined & Welcoming. Laundry Is Conveniently Located On Main Floor With Direct Access To Double Garage. Enjoy A Large Backyard W/ A Stylish Wooden Patio & A Pergola Roof Offers A Perfect Place To Relax & Entertain. New Interlock Stone Added To Front & Side Of The Property, Further Enhancing Its Curb Appeal. Includes Separate 2Bdrm Apt, Ideal As An In-Law Suite Or Income-Generating Property. Near Vaughan Mills, Public Trans, Schools, Grocery, Parks, & Hospital Providing Both Convenience & Comfort. A House You Can Call HOME.
Property Details
Interior
Features
Main Floor
Living
7.00 x 3.70Hardwood Floor / Combined W/Dining / Gas Fireplace
Dining
7.00 x 3.70Hardwood Floor / Combined W/Living / Pot Lights
Kitchen
6.50 x 4.00Ceramic Back Splash / Indirect Lights / Dropped Ceiling
Family
5.20 x 3.70Hardwood Floor / Crown Moulding / O/Looks Backyard
Exterior
Features
Parking
Garage spaces 2
Garage type Built-In
Other parking spaces 3
Total parking spaces 5
Property History
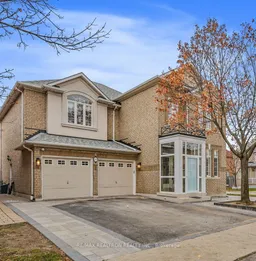 35
35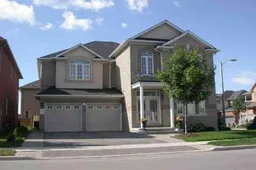 6
6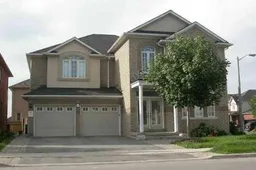 6
6Get up to 1% cashback when you buy your dream home with Wahi Cashback

A new way to buy a home that puts cash back in your pocket.
- Our in-house Realtors do more deals and bring that negotiating power into your corner
- We leverage technology to get you more insights, move faster and simplify the process
- Our digital business model means we pass the savings onto you, with up to 1% cashback on the purchase of your home
