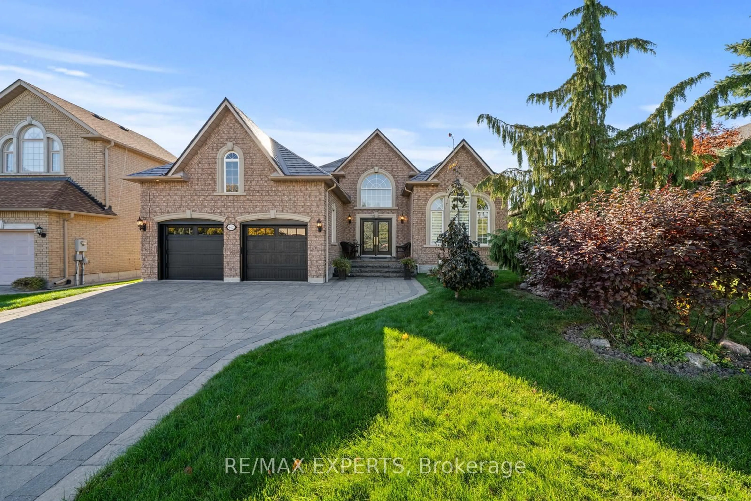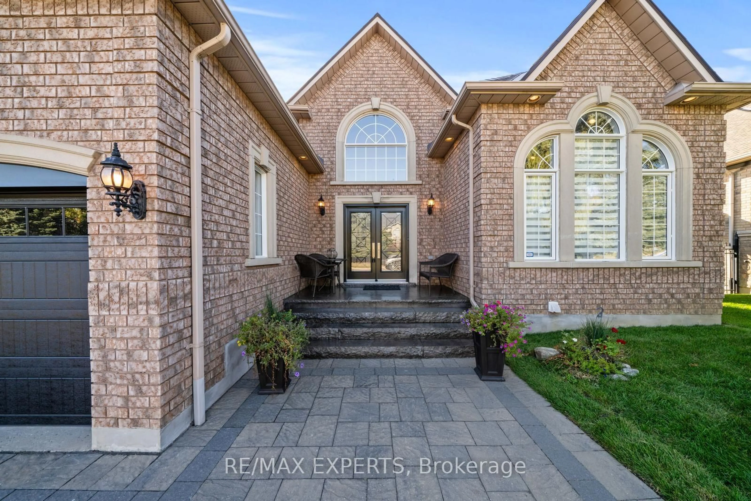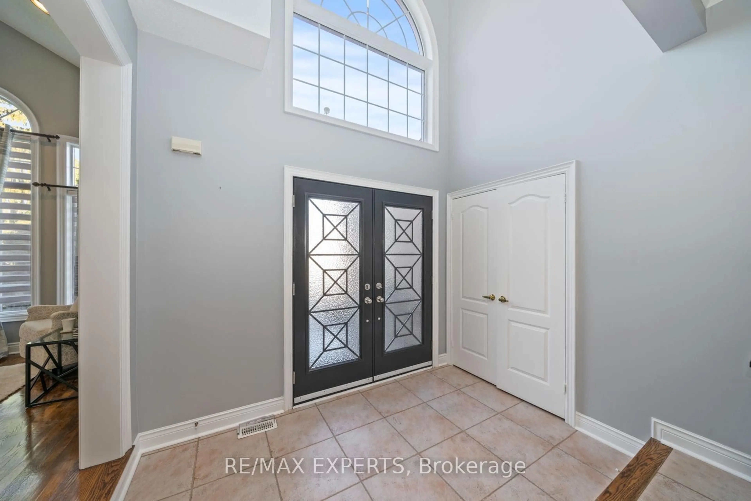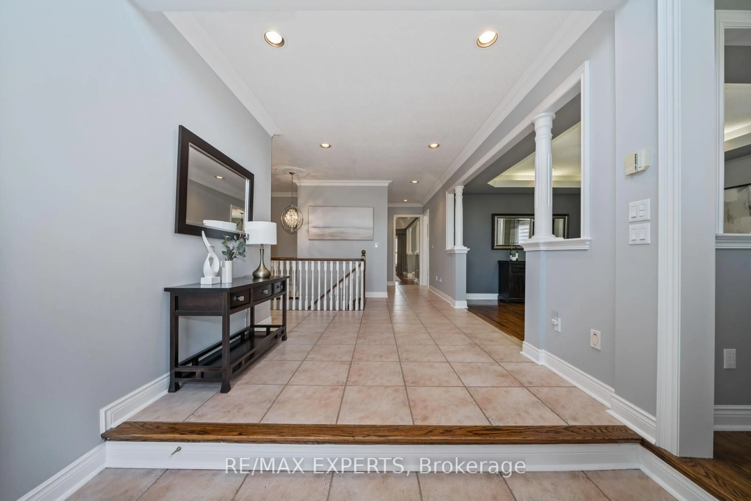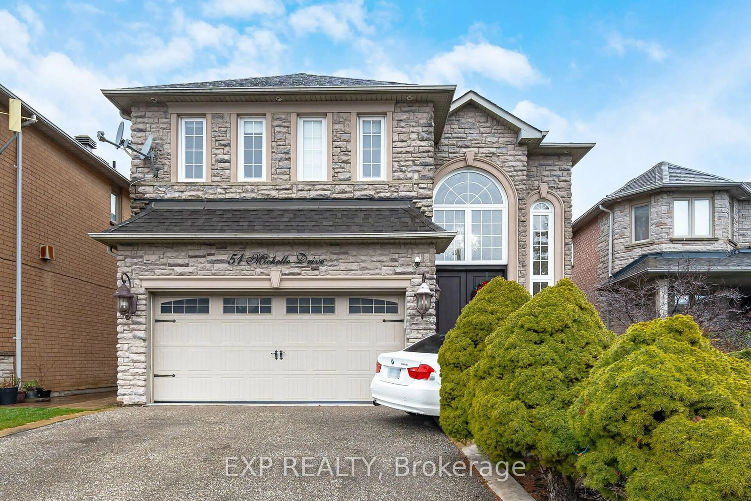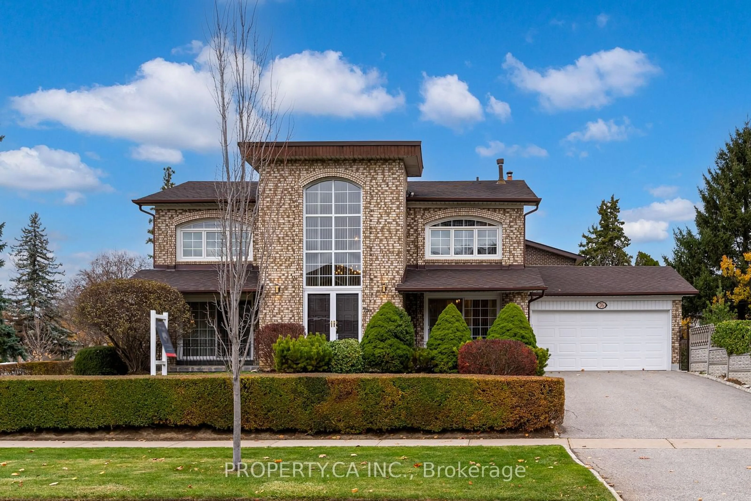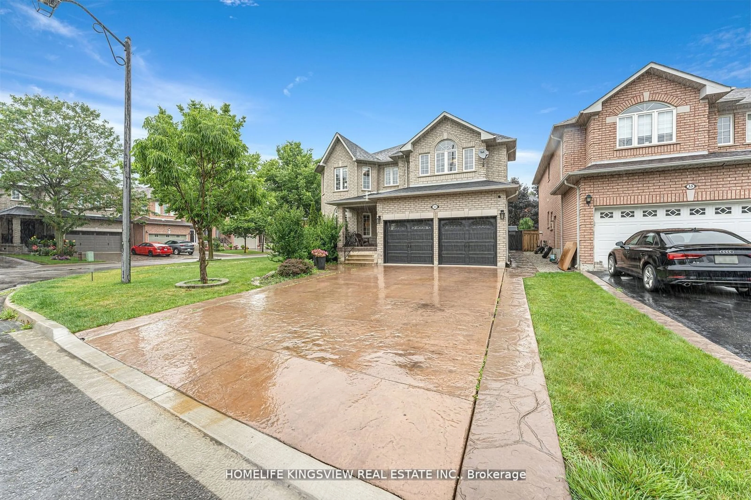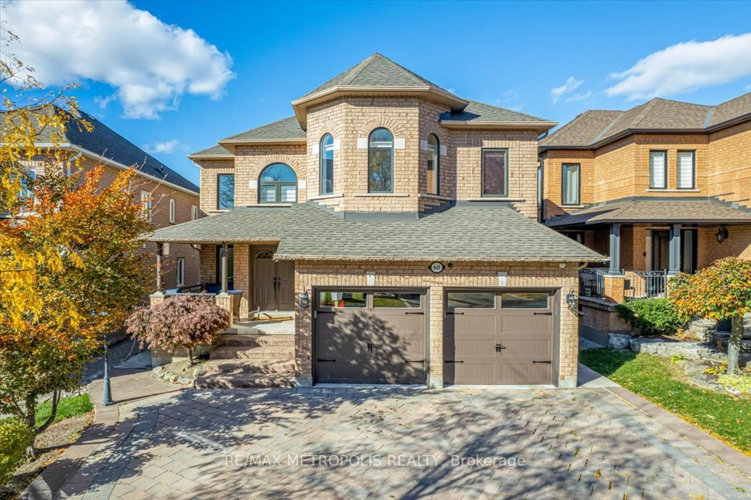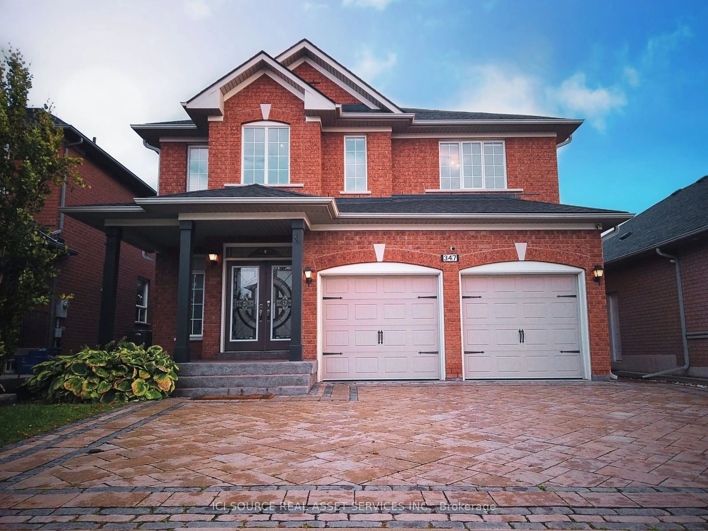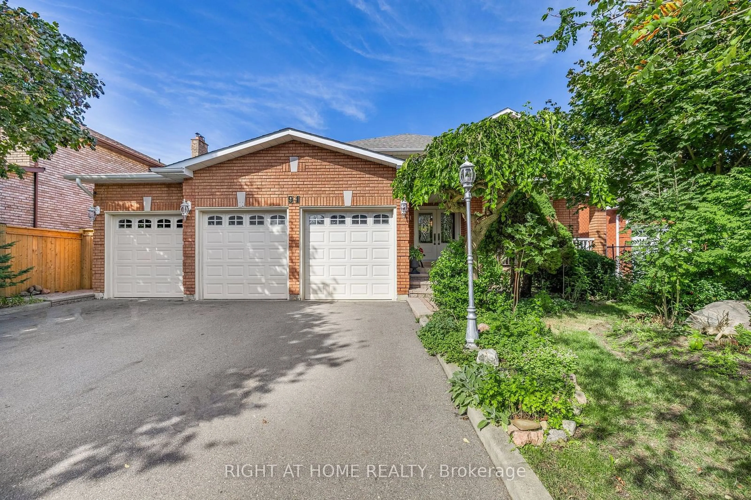462 Vaughan Mills Rd, Vaughan, Ontario L4H 1G7
Contact us about this property
Highlights
Estimated ValueThis is the price Wahi expects this property to sell for.
The calculation is powered by our Instant Home Value Estimate, which uses current market and property price trends to estimate your home’s value with a 90% accuracy rate.Not available
Price/Sqft-
Est. Mortgage$8,581/mo
Tax Amount (2023)$7,271/yr
Days On Market61 days
Description
Welcome to 462 Vaughan Mills Rd, an exquisite bungalow offering over 2,000 sqft of beautifully designed living space on the main floor, along with an additional 2000 sqft in the fully finished basement! From the moment you arrive, you'll notice the exceptional curb appeal, step inside and be greeted by a bright and open-concept layout, perfectly designed for both daily living and entertaining. The main floor boasts spacious principal rooms, ideal for family gatherings, with an effortless flow from the living and dining areas to the large eat-in kitchen. Each room is bathed in natural light, creating a warm and welcoming atmosphere. This immaculate home has been lovingly maintained and is truly move-in ready.The fully finished basement is a true highlight, offering a vast open-concept living space that can serve as a fantastic rental or in-law suite. It includes two generously sized bedrooms, two bathrooms, and a spacious living area, providing endless possibilities for multi-generational living or rental income. The basement also features a separate entrance, ensuring privacy and convenience for all occupants. Located just moments from Hwy 427, this home is ideally situated near schools, shops, restaurants, and all the amenities Woodbridge has to offer. Don' t miss your opportunity to own this exceptional home!
Property Details
Interior
Features
Main Floor
Living
4.30 x 3.60Hardwood Floor / Vaulted Ceiling / Pot Lights
Dining
4.30 x 3.60Hardwood Floor / Coffered Ceiling / Pot Lights
Family
4.90 x 3.60Hardwood Floor / Gas Fireplace / Pot Lights
Kitchen
3.09 x 3.00Ceramic Floor / Custom Backsplash / Breakfast Bar
Exterior
Features
Parking
Garage spaces 2
Garage type Attached
Other parking spaces 2
Total parking spaces 4
Get up to 0.75% cashback when you buy your dream home with Wahi Cashback

A new way to buy a home that puts cash back in your pocket.
- Our in-house Realtors do more deals and bring that negotiating power into your corner
- We leverage technology to get you more insights, move faster and simplify the process
- Our digital business model means we pass the savings onto you, with up to 0.75% cashback on the purchase of your home
