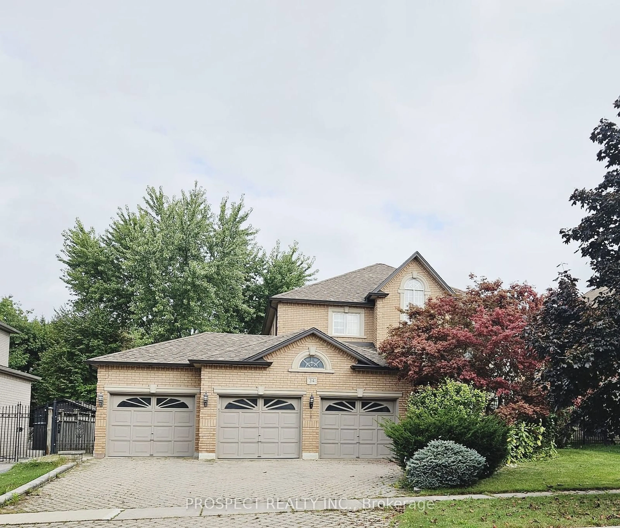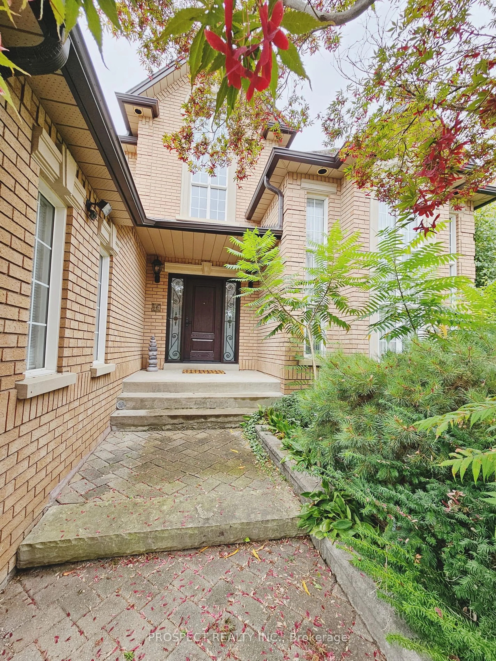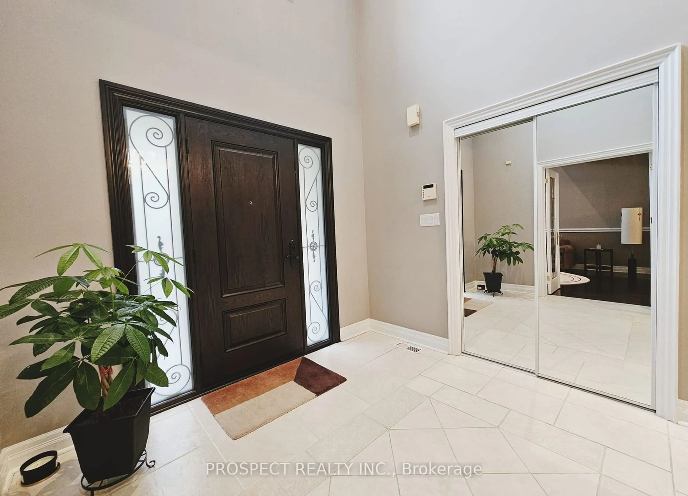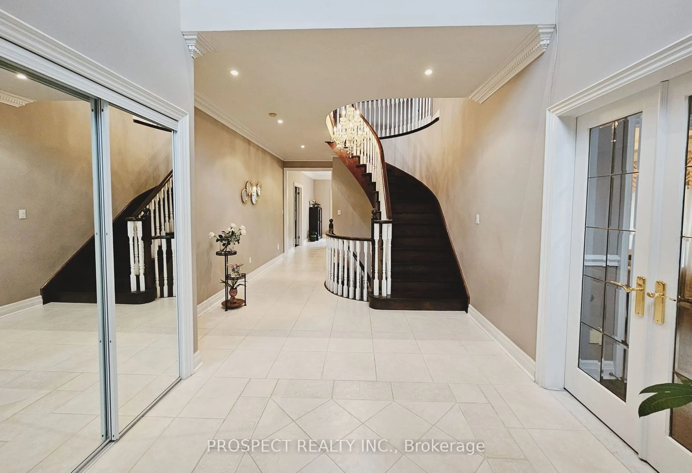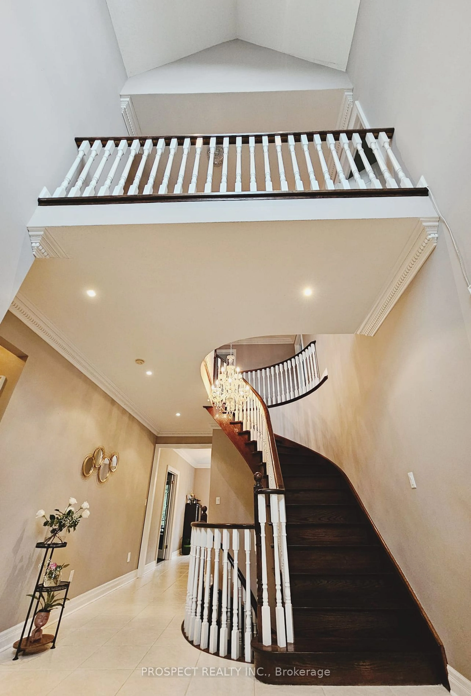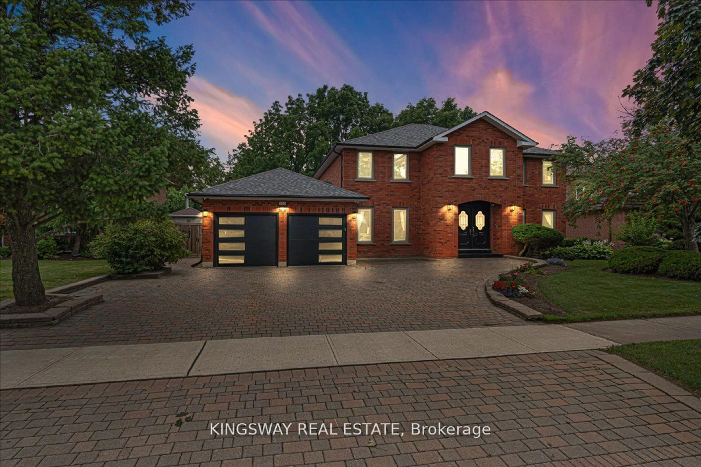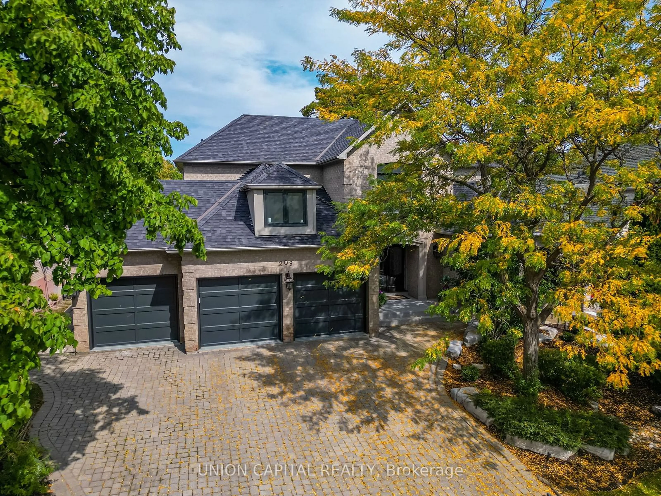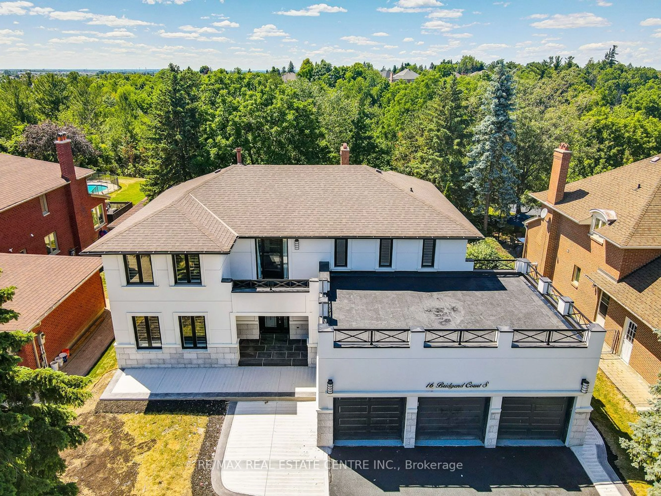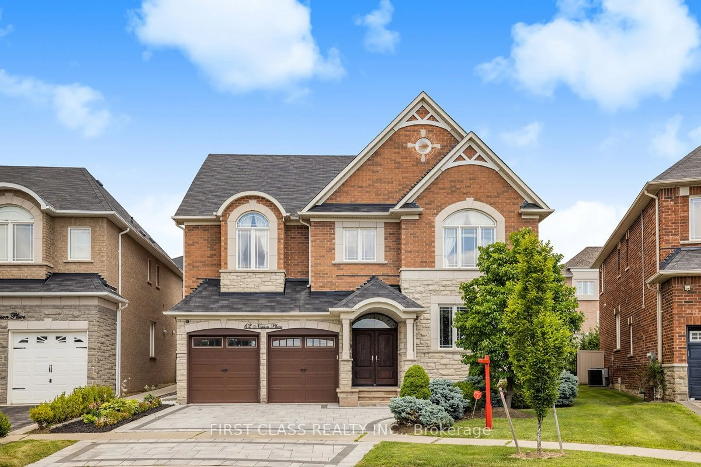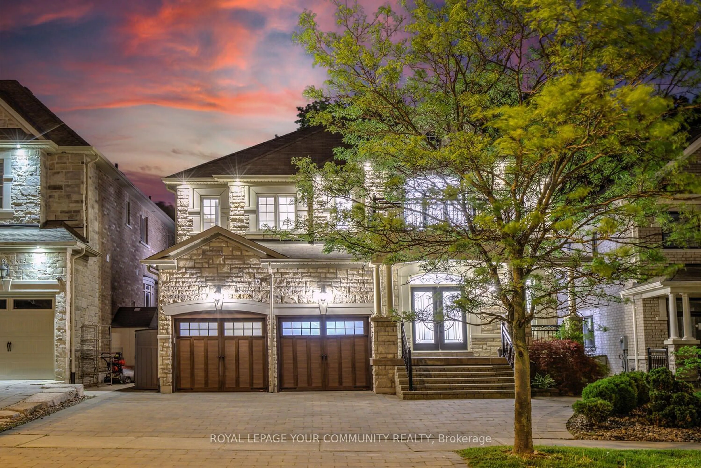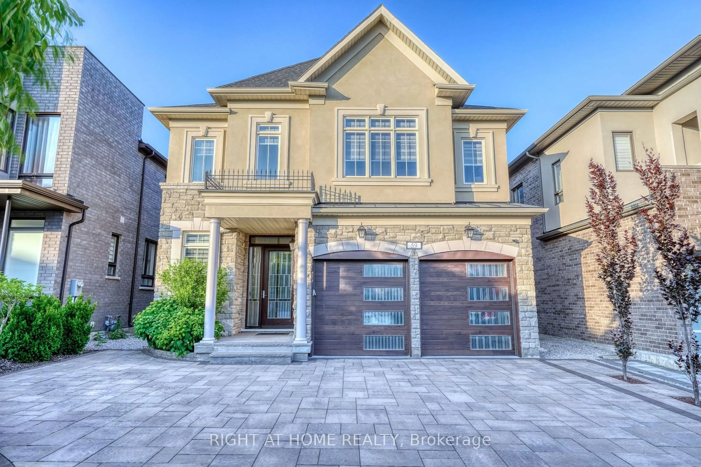34 Thomson Creek Blvd, Vaughan, Ontario L4H 1B7
Contact us about this property
Highlights
Estimated ValueThis is the price Wahi expects this property to sell for.
The calculation is powered by our Instant Home Value Estimate, which uses current market and property price trends to estimate your home’s value with a 90% accuracy rate.Not available
Price/Sqft-
Est. Mortgage$11,939/mo
Tax Amount (2024)$9,058/yr
Days On Market63 days
Description
Welcome to this charming single-family home, offering approximately 3,151 sq. ft. (292 m) of living space on a spacious 205-foot deep lot (62 m) in the renowned Islington Woods community. Surrounded by lush greenery, it ensures total privacy and tranquility, a true retreat from everyday life. The entrance impresses with 23-foot (7 m) high ceilings in the foyer and living room, creating an open and airy atmosphere, flooded with natural light. The main floor features 9-foot (2.7 m) ceilings, while the upper level offers a cozy 8-foot (2.4 m) height, balancing grandeur and comfort. A separate entrance leads to the basement with a kitchen, bathroom, and bedroom ideal for large families or generating rental income. The generous lot size and privacy make this property truly unique.
Property Details
Interior
Features
Main Floor
Living
5.10 x 3.50Cathedral Ceiling / Hardwood Floor / Crown Moulding
Dining
4.80 x 3.60Crown Moulding / Hardwood Floor / Window
Family
7.70 x 3.70Hardwood Floor / Gas Fireplace / Pot Lights
Kitchen
4.20 x 3.50Ceramic Floor / Ceramic Back Splash / Marble Counter
Exterior
Features
Parking
Garage spaces 3
Garage type Attached
Other parking spaces 3
Total parking spaces 6
Get up to 0.75% cashback when you buy your dream home with Wahi Cashback

A new way to buy a home that puts cash back in your pocket.
- Our in-house Realtors do more deals and bring that negotiating power into your corner
- We leverage technology to get you more insights, move faster and simplify the process
- Our digital business model means we pass the savings onto you, with up to 0.75% cashback on the purchase of your home
