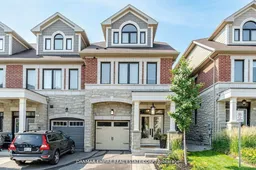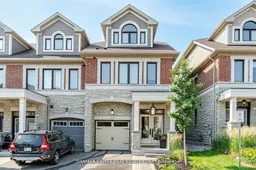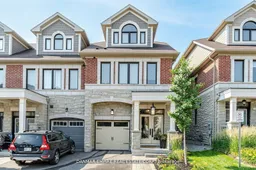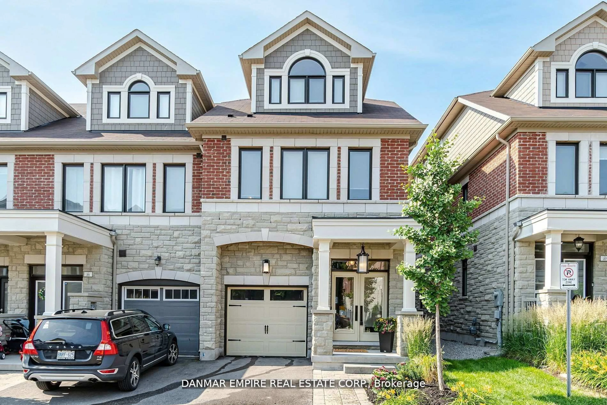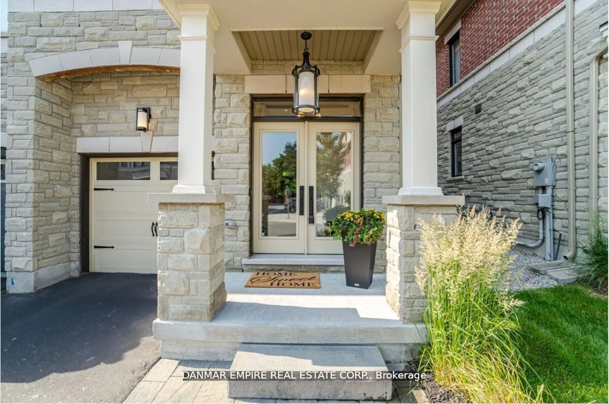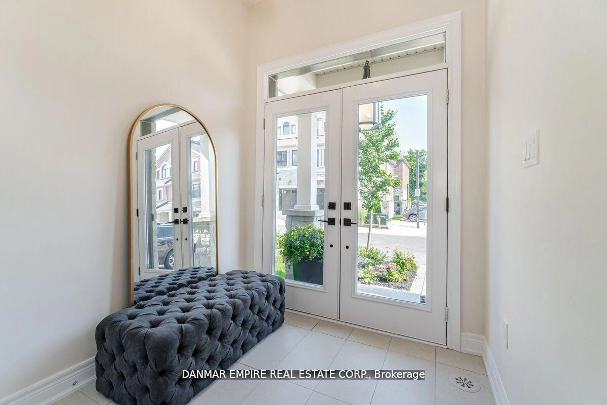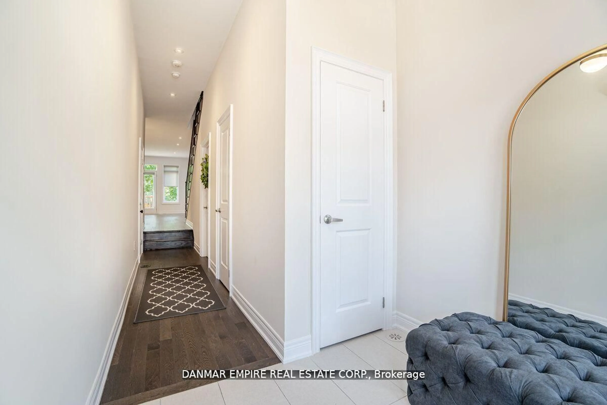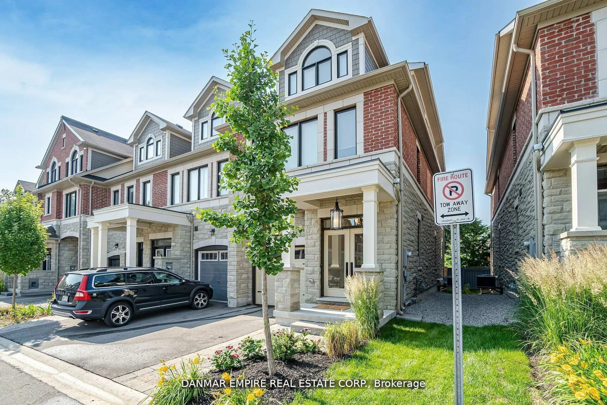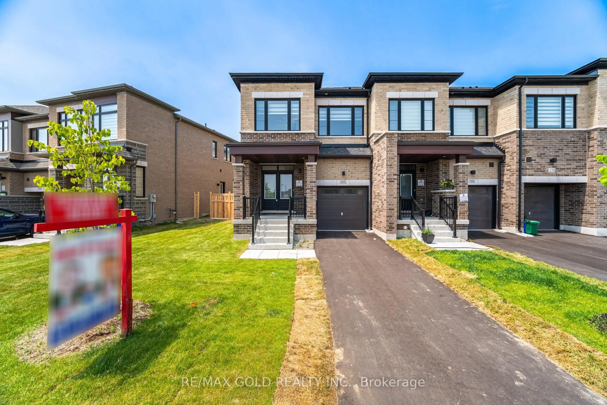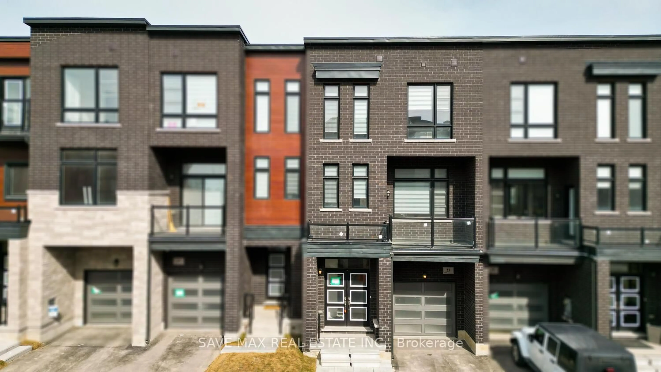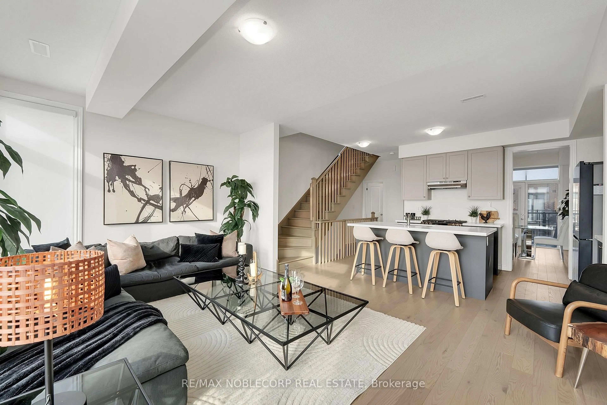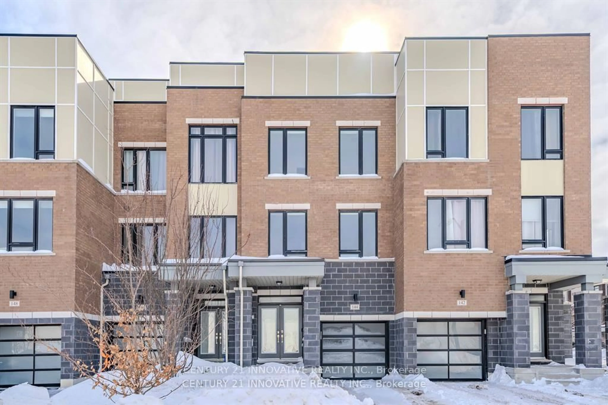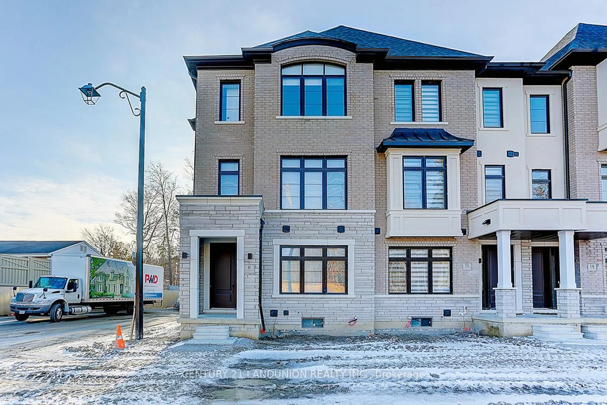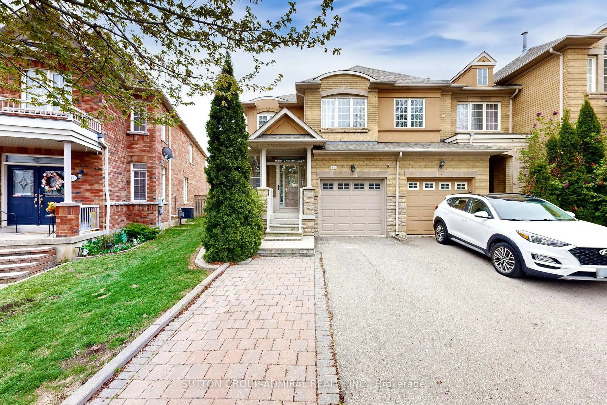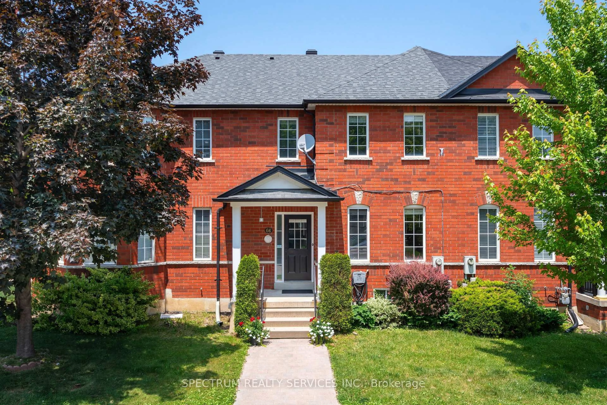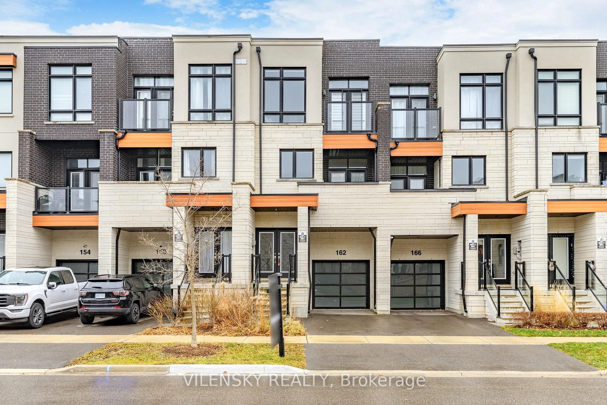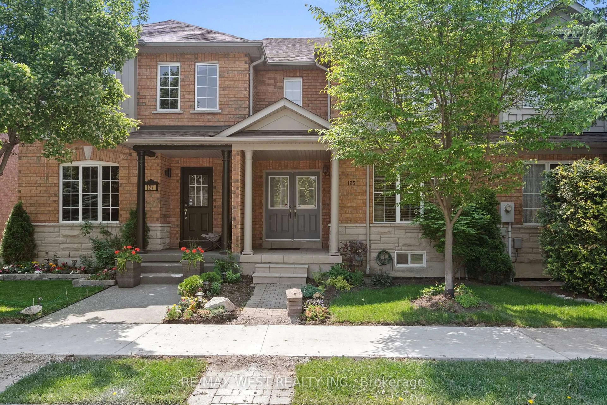31 Hiawatha Crt, Vaughan, Ontario L4L 0J2
Contact us about this property
Highlights
Estimated valueThis is the price Wahi expects this property to sell for.
The calculation is powered by our Instant Home Value Estimate, which uses current market and property price trends to estimate your home’s value with a 90% accuracy rate.Not available
Price/Sqft$625/sqft
Monthly cost
Open Calculator

Curious about what homes are selling for in this area?
Get a report on comparable homes with helpful insights and trends.
+1
Properties sold*
$1M
Median sold price*
*Based on last 30 days
Description
3 CAR PARKING! Spotless Like A Brand New, 2211 Square Foot Spacious Freehold Corner Unit Townhome (Like Semi-Detached). 3 Large Size Bedrooms Each Has A Walking Closet (Each Bedroom Has Its Own Ensuite) + 3 Full Bathrooms, 1 Powder Room On The Main Floor. Family Room / Private Office On The Second Floor. Professionally Upgraded & Designer Paint Throughout. Located In The Heart Of Woodbridge. Hardwood Floors Throughout The House, Heated Floors In All Bathrooms. Private And Spacious Master Bedroom On The Third Floor. A Rear Balcony Off The Master Bedroom. Ensuite Includes a Double Sink, Frameless Shower, And Soaker Tub. Extra Large Walk-In-Closet And Balcony, Gorgeous And Inviting Eat-In Kitchen On The Main Floor Overlooking A Private Backyard. Lots Of Windows. Spacious Laundry Room On The Second Floor. Enjoy The Relaxing Calm Of Nature And The Convenience Of City Living. A Must See! **EXTRAS** 3 CAR PARKING, Stainless Steel Appliances, Washer, Dryer, AC, Central Vac, Garage Door Opener. Built-In Organizer In All Closets. Laundry Room On The Second Floor.
Property Details
Interior
Features
Main Floor
Living
5.36 x 5.48Combined W/Dining / hardwood floor / Open Concept
Dining
5.36 x 5.48Combined W/Living / hardwood floor / Open Concept
Kitchen
3.26 x 2.56hardwood floor / Stainless Steel Appl / Backsplash
Exterior
Features
Parking
Garage spaces 1
Garage type Attached
Other parking spaces 2
Total parking spaces 3
Property History
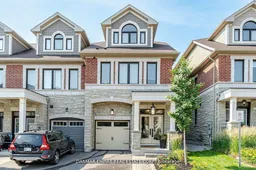 39
39