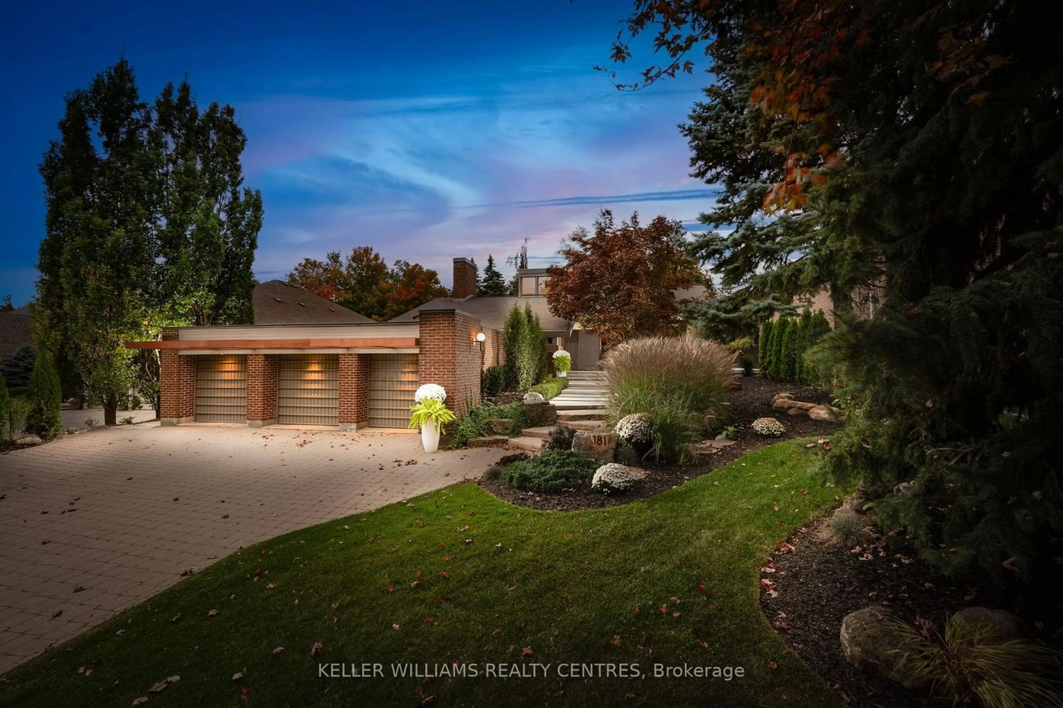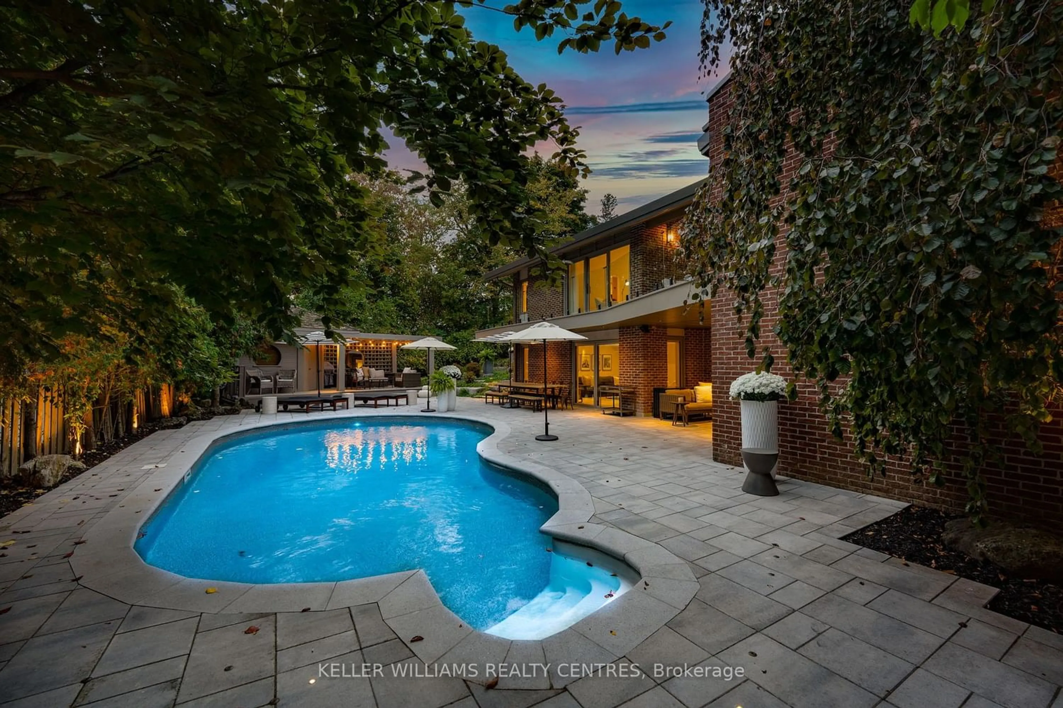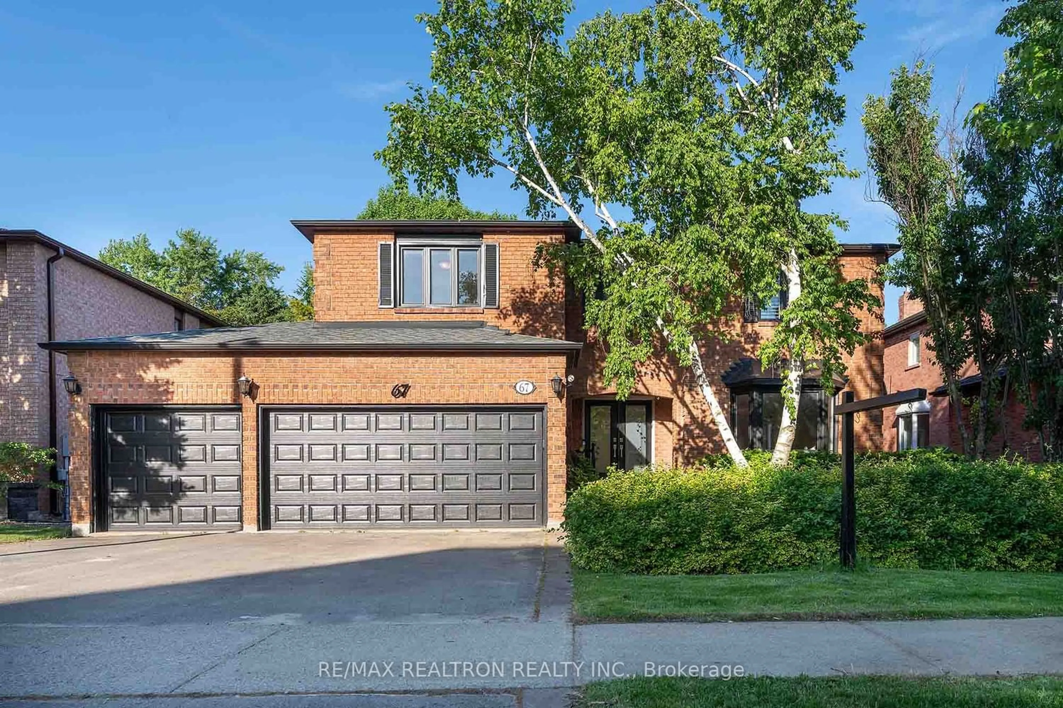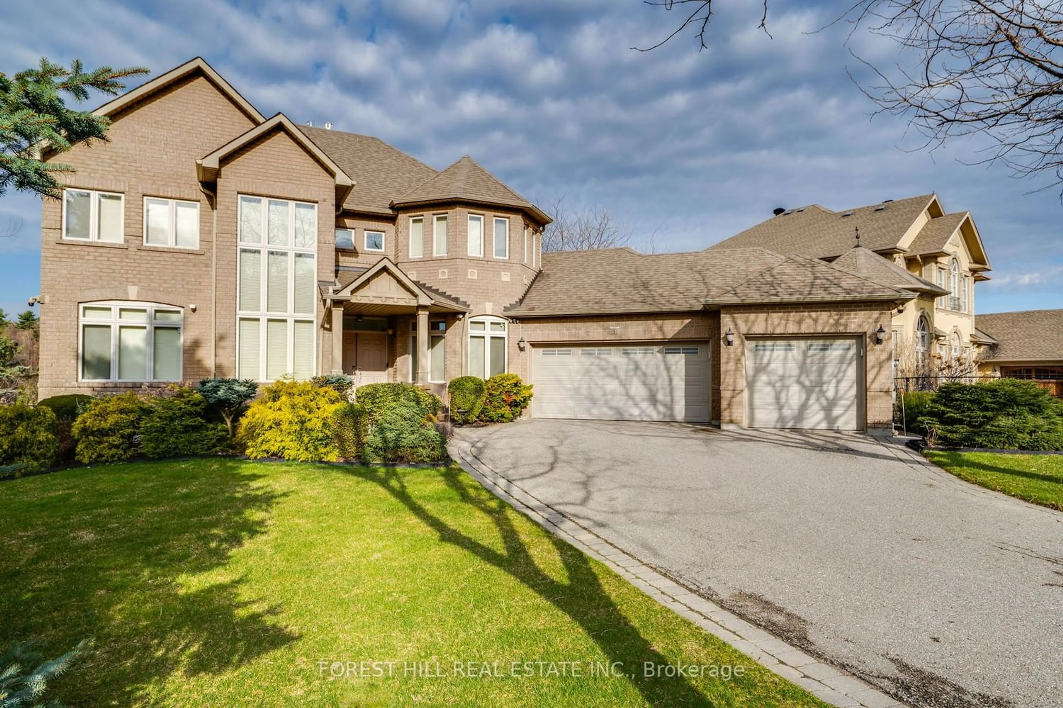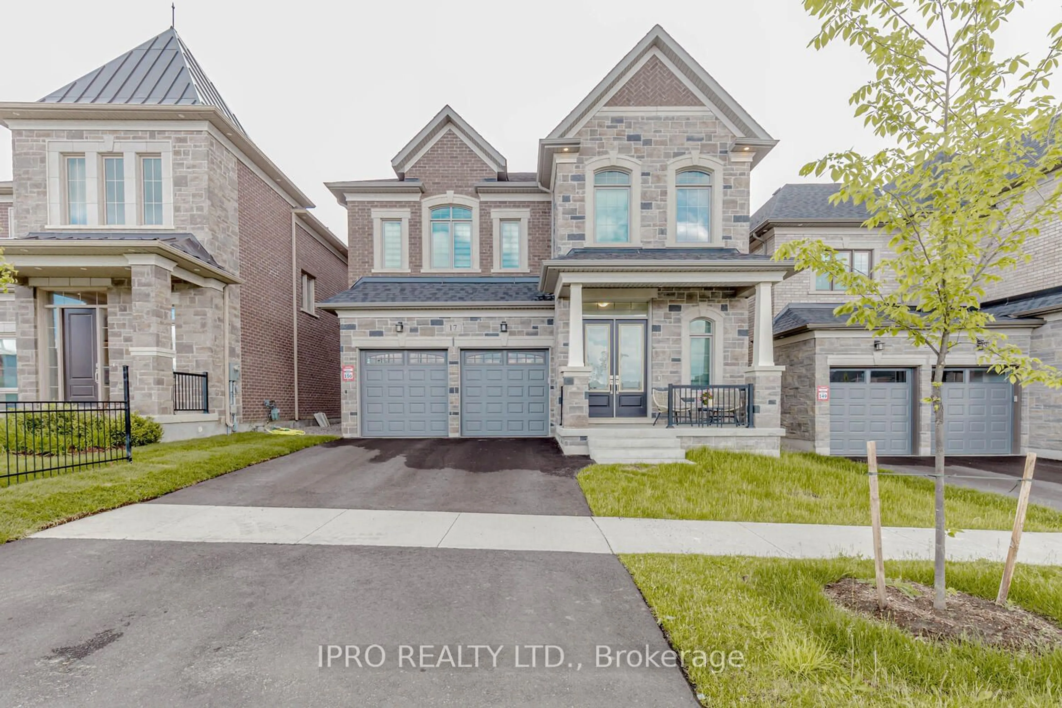181 Gidleigh Park Cres, Vaughan, Ontario L4H 1H9
Contact us about this property
Highlights
Estimated ValueThis is the price Wahi expects this property to sell for.
The calculation is powered by our Instant Home Value Estimate, which uses current market and property price trends to estimate your home’s value with a 90% accuracy rate.$2,140,000*
Price/Sqft$1,099/sqft
Days On Market9 days
Est. Mortgage$12,884/mth
Tax Amount (2023)$9,245/yr
Description
Welcome to 181 Gidleigh Park Crescent; a quiet, leafy street in the elegant neighbourhood of Islington Woods.This unique architecturally designed mid century modern bungalow is the epitome of relaxed living offering over 5400 sq ft of living space, situated on a deep mature lot backing onto the Humber River. This home offers stunning views and a private resort-like setting. The welcoming entrance boasts a grand vaulted ceiling w/ exposed beams and abundant natural light. Seamless indoor-outdoor flow leads from the lower level family room and modern bar out to the freeform POOL perfect for endless hours of cocktails and summertime fun. Enjoy leisure in the billiard/games room or maintain wellness in the home gym and sauna. A lower level fully equipped galley kitchen adds convenience. Professionally landscaped gardens w/ irrigation enhance the outdoor oasis, illuminated by full landscape lighting. Smart home features throughout. Easily adaptable for generational living, spaces can cater to diverse needs. Original characteristics harmoniously blend with modern updates preserving mid-century charm. This is California-modern inspired living inside and out! For those who truly appreciate clean lines, timeless finishes, architecture and design at its best. Multiple walk-outs, over-sized 3 car garage, service entrance...plus so many other unique features. Minutes to 427, 400, 407.
Property Details
Interior
Features
Main Floor
Kitchen
7.56 x 4.66Centre Island / Breakfast Area / B/I Appliances
Dining
3.24 x 4.89Limestone Flooring / B/I Shelves / Large Window
Living
6.83 x 5.00Beamed / Fireplace / W/O To Deck
2nd Br
3.78 x 4.023 Pc Ensuite / B/I Bookcase / Hardwood Floor
Exterior
Features
Parking
Garage spaces 3
Garage type Attached
Other parking spaces 9
Total parking spaces 12
Property History
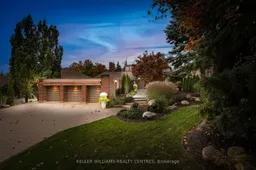 39
39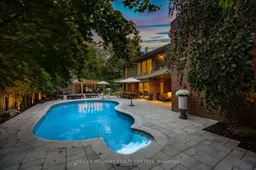 38
38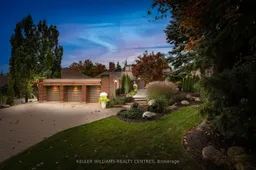 40
40Get an average of $10K cashback when you buy your home with Wahi MyBuy

Our top-notch virtual service means you get cash back into your pocket after close.
- Remote REALTOR®, support through the process
- A Tour Assistant will show you properties
- Our pricing desk recommends an offer price to win the bid without overpaying
