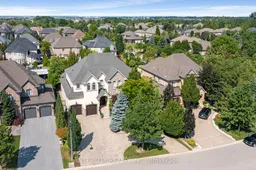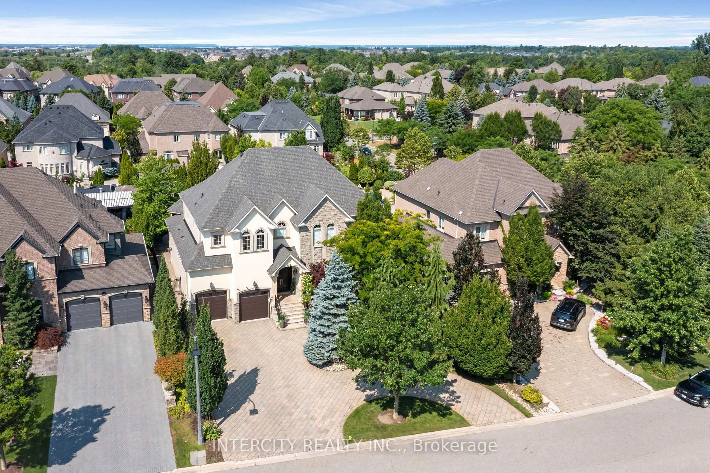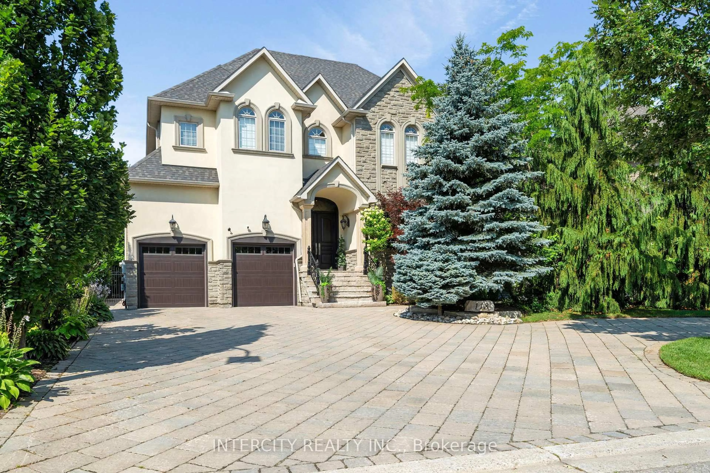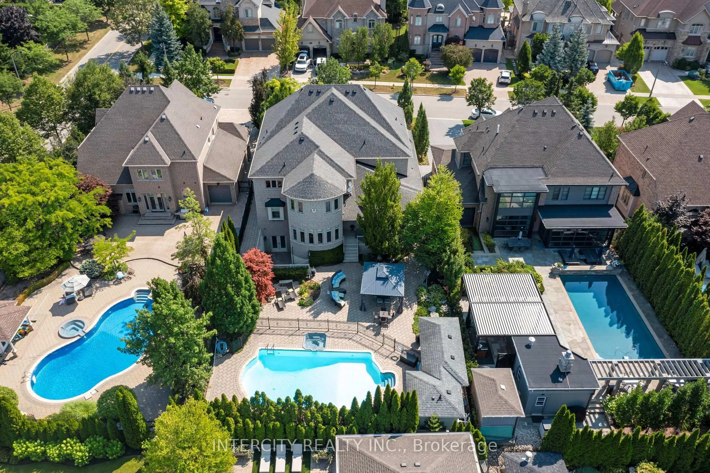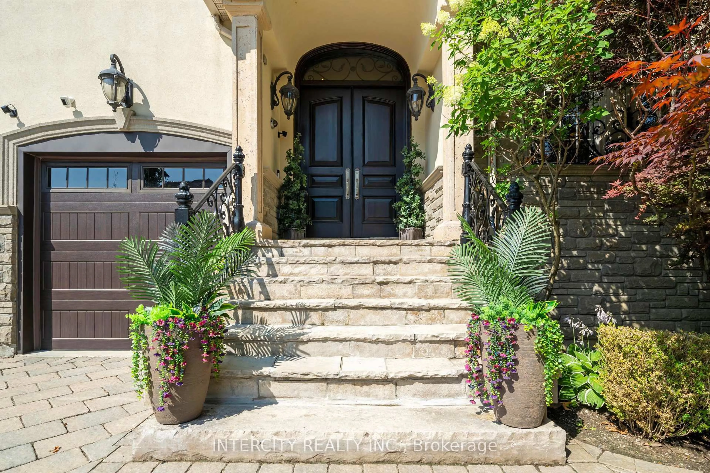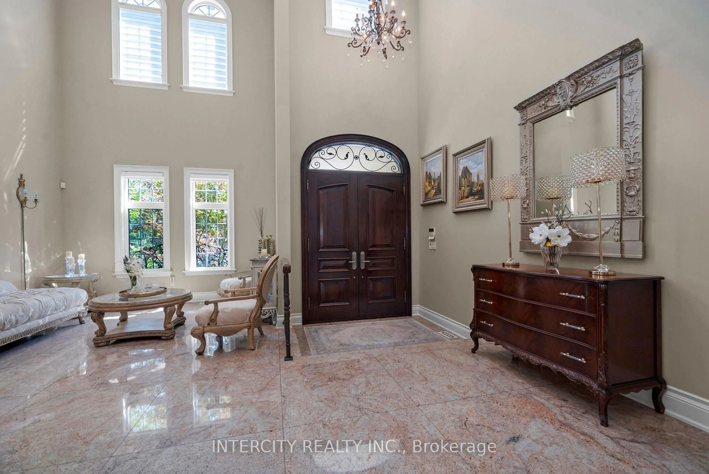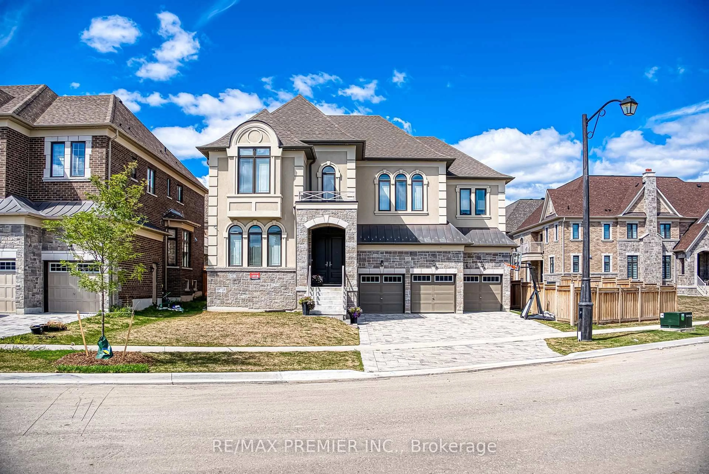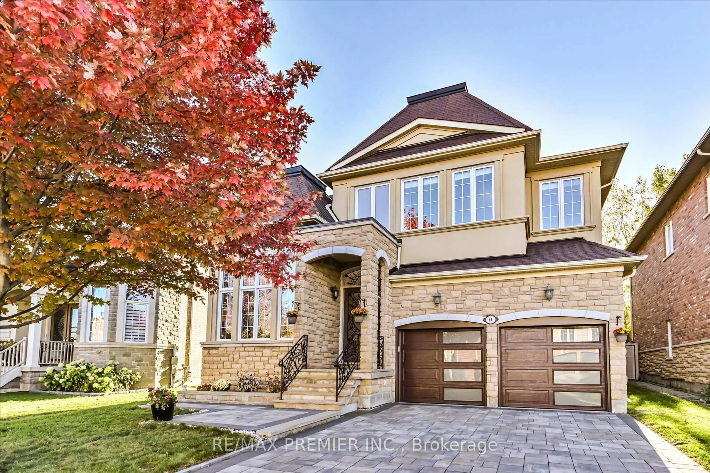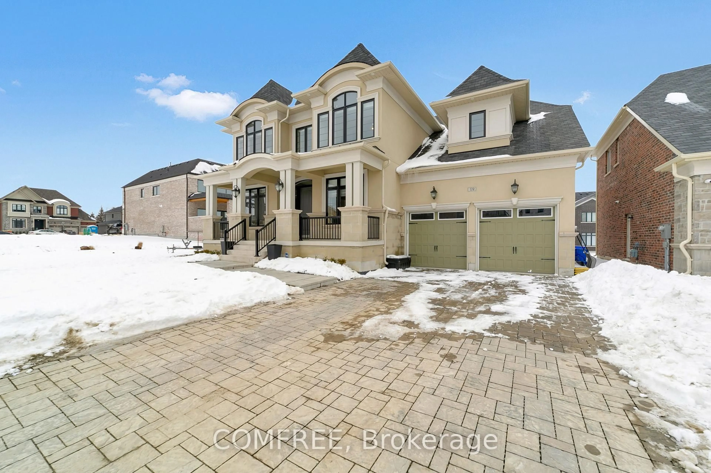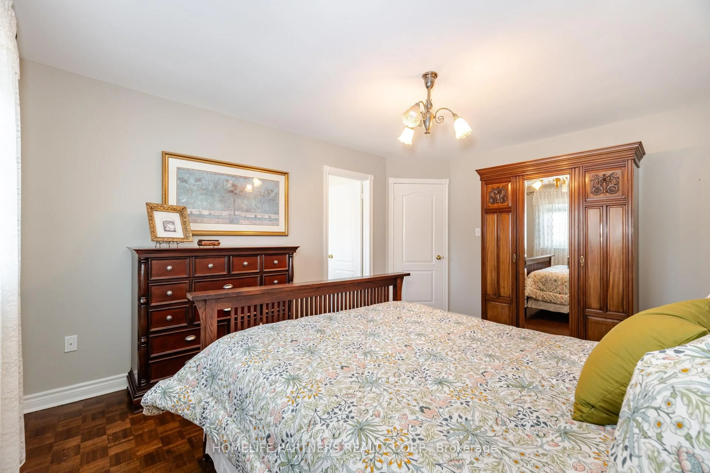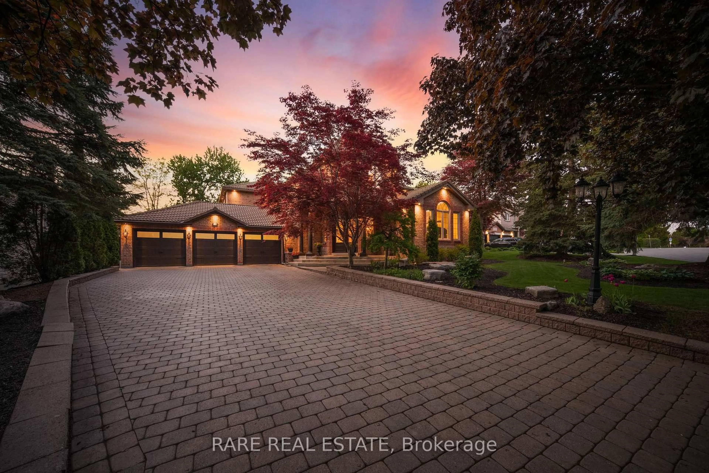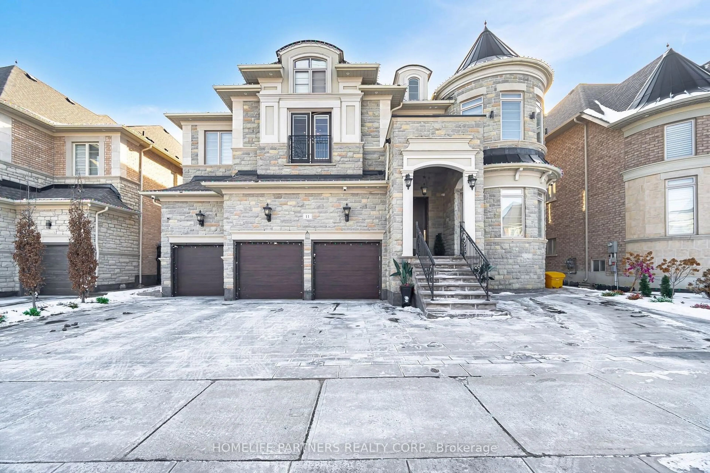118 Park Ridge Dr, Vaughan, Ontario L0J 1C0
Contact us about this property
Highlights
Estimated valueThis is the price Wahi expects this property to sell for.
The calculation is powered by our Instant Home Value Estimate, which uses current market and property price trends to estimate your home’s value with a 90% accuracy rate.Not available
Price/Sqft$777/sqft
Monthly cost
Open Calculator

Curious about what homes are selling for in this area?
Get a report on comparable homes with helpful insights and trends.
+10
Properties sold*
$1.5M
Median sold price*
*Based on last 30 days
Description
Spectacular custom built 4,163 Sq. Ft. home in a prestigious area of Kleinburg surrounded by executive homes in a family friendly neighborhood. High end finishes throughout. Stone & Wood floors. Walk into grand 19' ceilings in open concept entry and living room. Family room also has vaulted 19' ceilings, 10' ft in basement . Which has plenty of storage and a walk up to a backyard oasis. Property is fully fenced. In ground saltwater pool with newer liner and heater, secured by a wrought iron fence. Cabana with a 3 piece bath and a kitchenette with with sink, cabinets & counter. Plenty of space for lounging in your own resort like setting. Newer Roof. Stone driveway with parking for 8 cars and a 4 car garage - 3 tandem & 1 lift. Solid wood kitchen cabinets with huge island with extra sink, 2 Subzero Pull Out Fridge Drawers & Built-In Island. Crown Moulding throughout. Laundry room has door to garage & stairs to basement plus a bonus 3 piece bathroom. No Expense Spared!! Professionally landscaped and maintained.
Property Details
Interior
Features
2nd Floor
Primary
8.57 x 5.525 Pc Ensuite / W/I Closet / Gas Fireplace
2nd Br
4.82 x 4.3Semi Ensuite / W/I Closet
3rd Br
4.6 x 4.05Semi Ensuite / W/I Closet
4th Br
4.79 x 3.384 Pc Ensuite / W/I Closet
Exterior
Features
Parking
Garage spaces 4
Garage type Attached
Other parking spaces 8
Total parking spaces 12
Property History
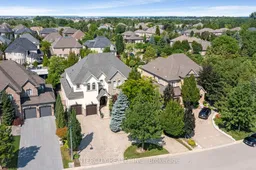 50
50