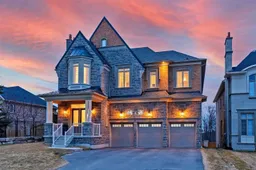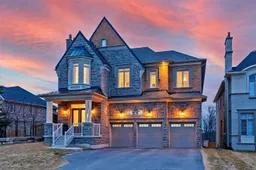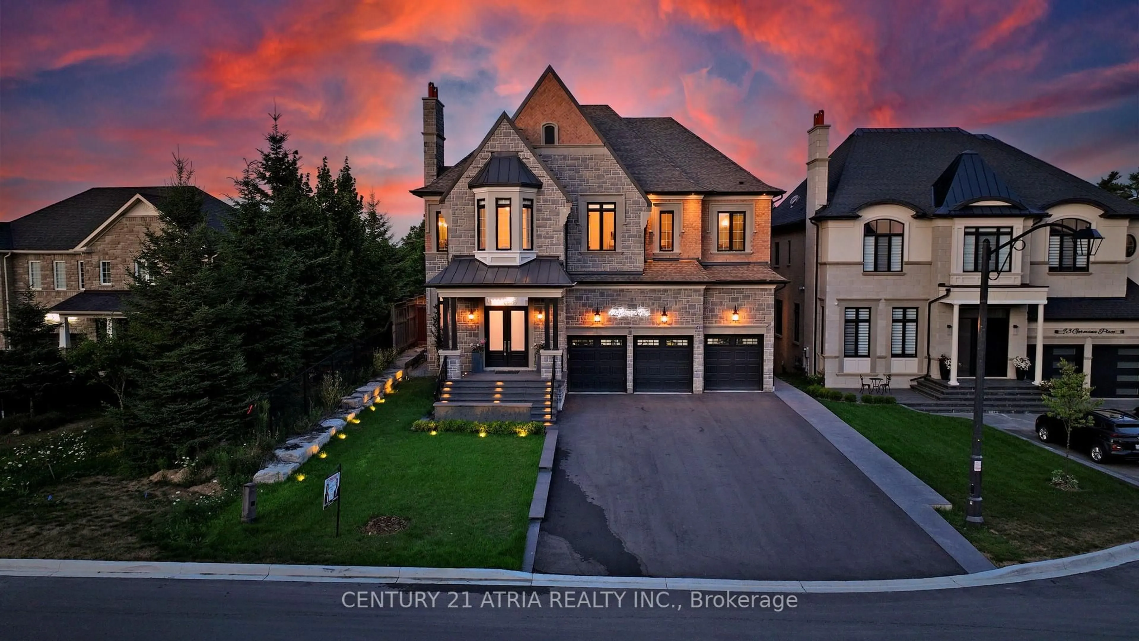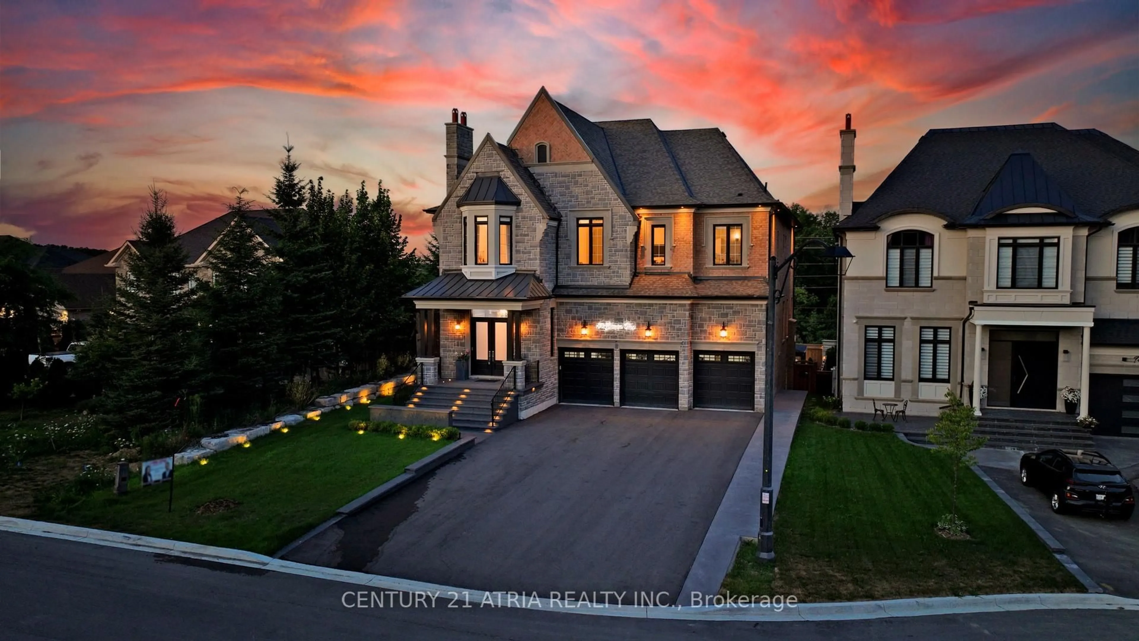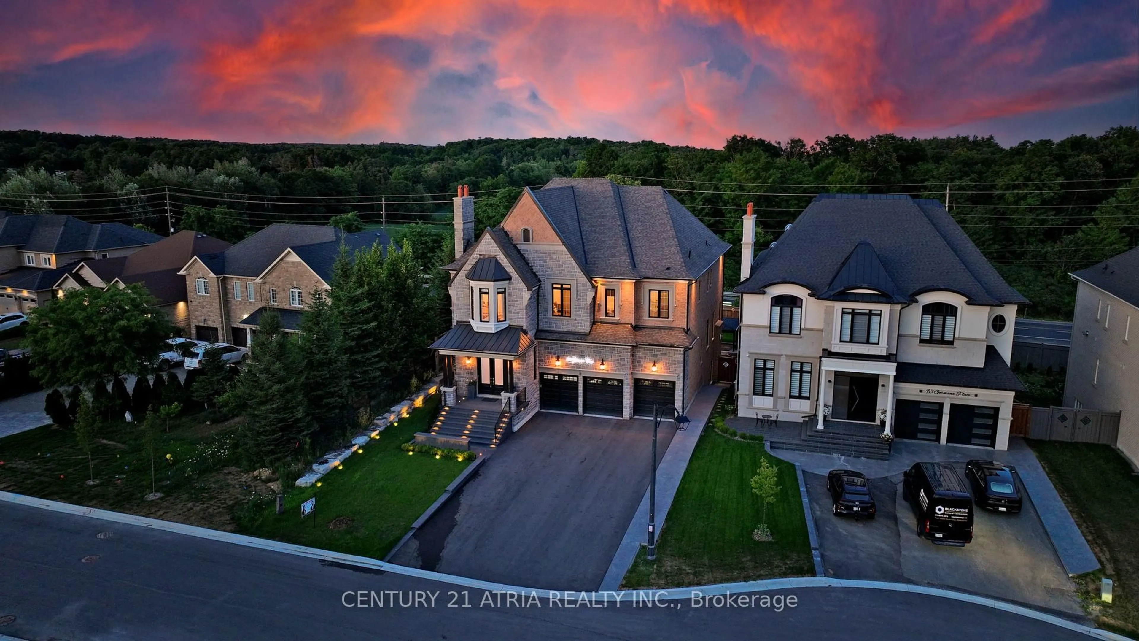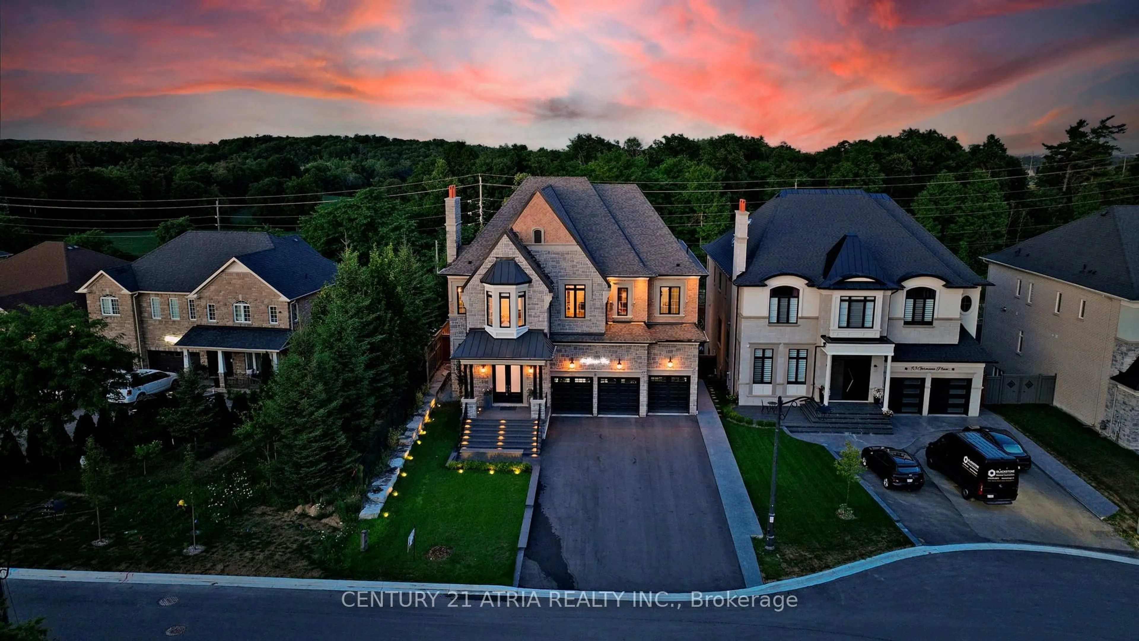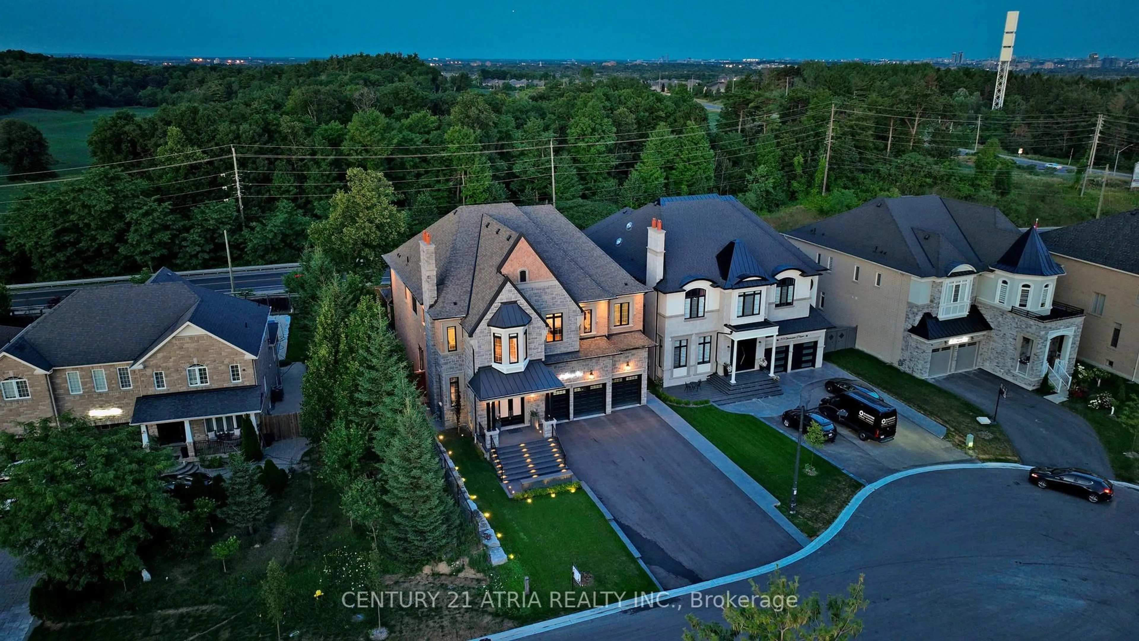89 Germana Pl, Vaughan, Ontario L6A 4R5
Contact us about this property
Highlights
Estimated valueThis is the price Wahi expects this property to sell for.
The calculation is powered by our Instant Home Value Estimate, which uses current market and property price trends to estimate your home’s value with a 90% accuracy rate.Not available
Price/Sqft$430/sqft
Monthly cost
Open Calculator

Curious about what homes are selling for in this area?
Get a report on comparable homes with helpful insights and trends.
+7
Properties sold*
$2.1M
Median sold price*
*Based on last 30 days
Description
The Epitome Of Sophistication & Wealth, Forest Meadows Custom Built Luxury Collection. Spacious Open Concept Offers 5458 Sqft above grade of Luxury Living Area. 12' Ceiling Main Floor Perfect For Entertaining, Every Detail Is Handcrafted to Offer a Living Experience the perfect setting for upscale gatherings's Premium Upgrades Feature Elevator, Pot Lights, Open Stairs, Skylight, Engineered Crown/Coffered/Waffle Ceilings Throughout: Custom Millwork/Ceiling Designs, Custom Lighting, Gourmet Kitchen with Extra-Extended Cabinets, and Built-In Appliances. Walk out to a Huge Covered Deck With Unobstructed Views.10'Celing Upper floor featuring 5 bedrooms with en-suites and walk-in closets. 9'Celing Basement with 2828 Sq ft of additional living space, great for entertaining. Basement With 2 In-Law Suite With Open Kitchen W/Open Concept Layout, W/O To Huge Backyard, Gym, Custom Fitted Closets Throughout. A Must See!!!
Property Details
Interior
Features
Main Floor
Dining
0.0 x 0.0hardwood floor / Combined W/Living / California Shutters
Kitchen
0.0 x 0.0B/I Appliances / Crown Moulding / Quartz Counter
Breakfast
0.0 x 0.0hardwood floor / Breakfast Area / W/O To Deck
Family
0.0 x 0.0hardwood floor / Fireplace / Combined W/Br
Exterior
Features
Parking
Garage spaces 3
Garage type Attached
Other parking spaces 8
Total parking spaces 11
Property History
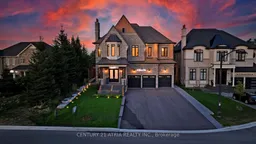 50
50