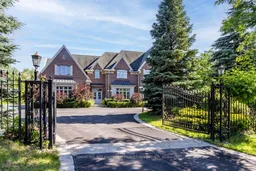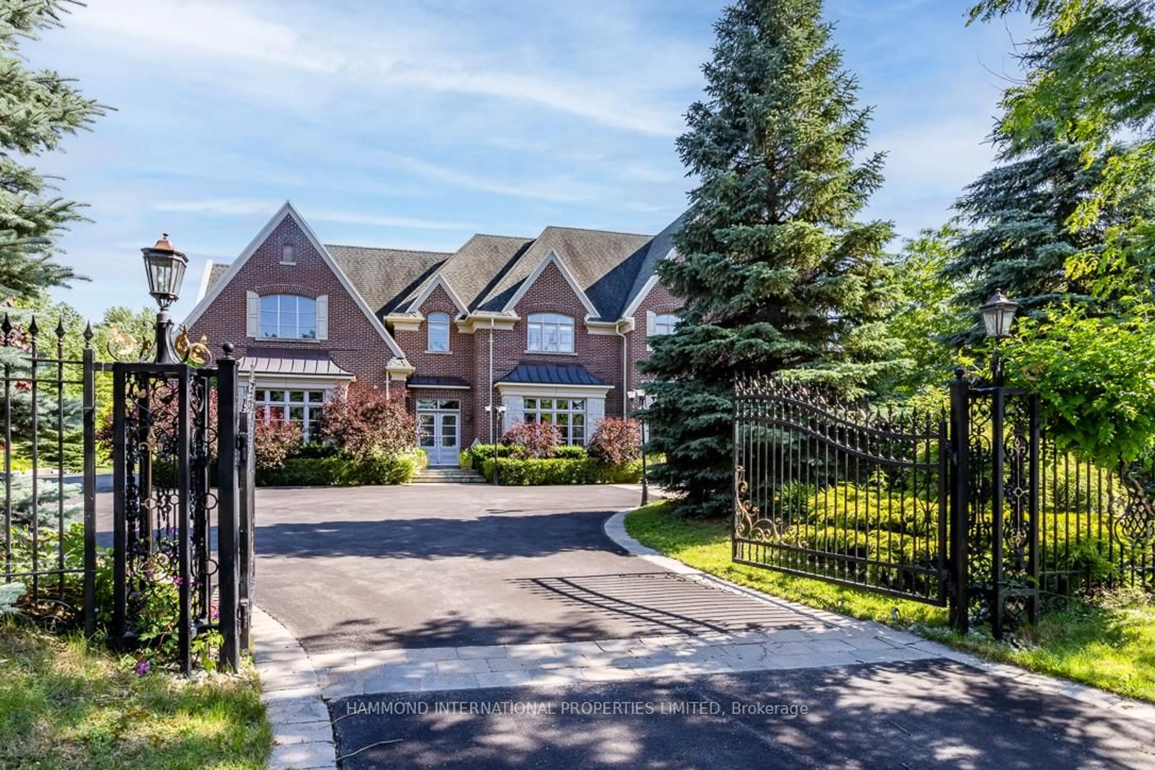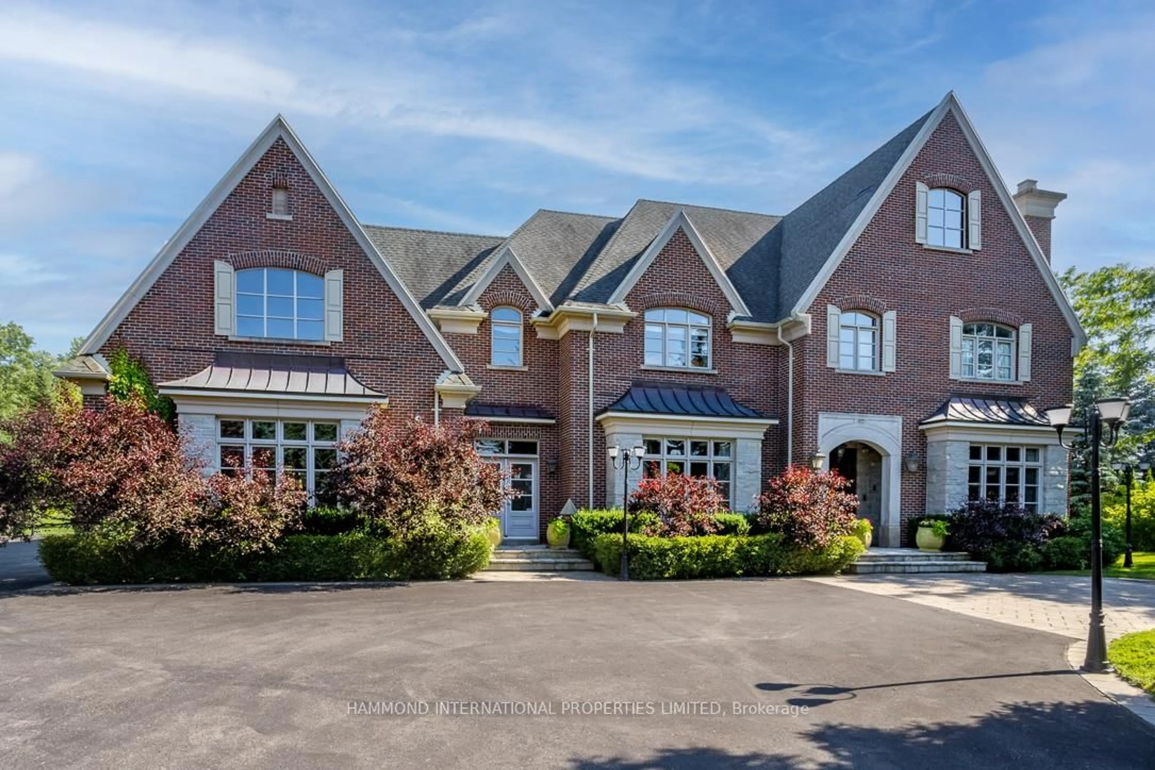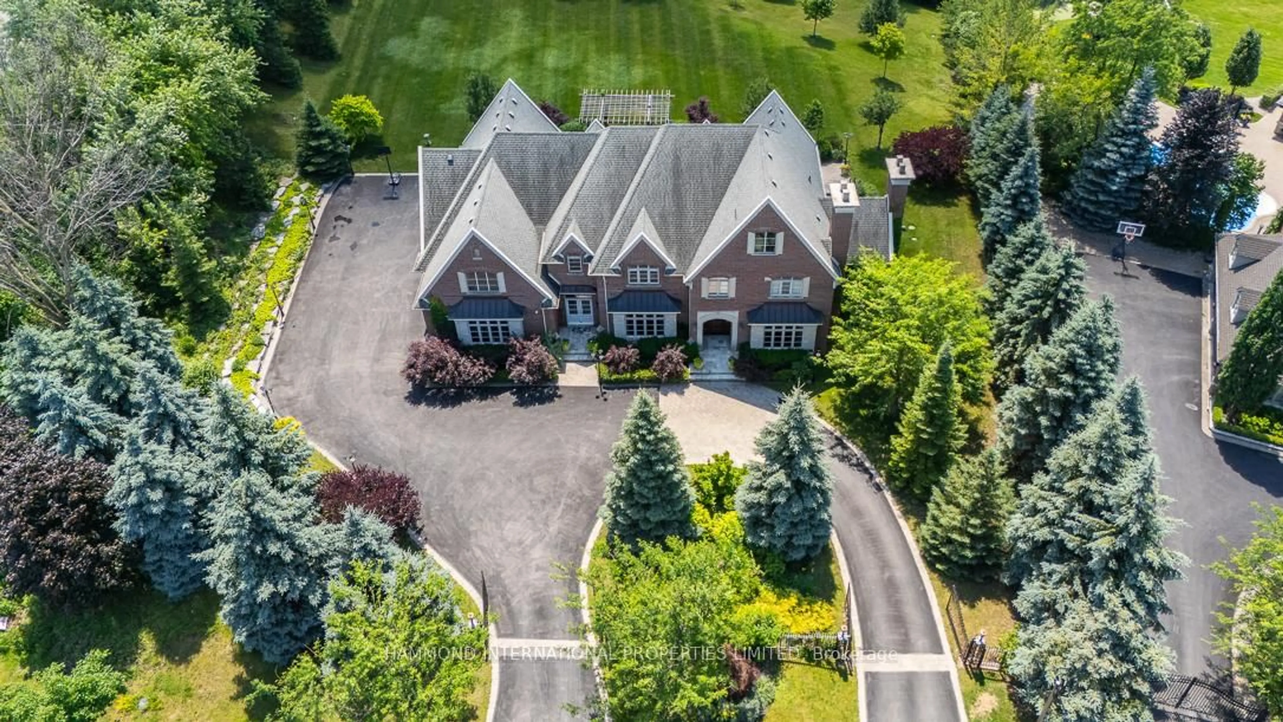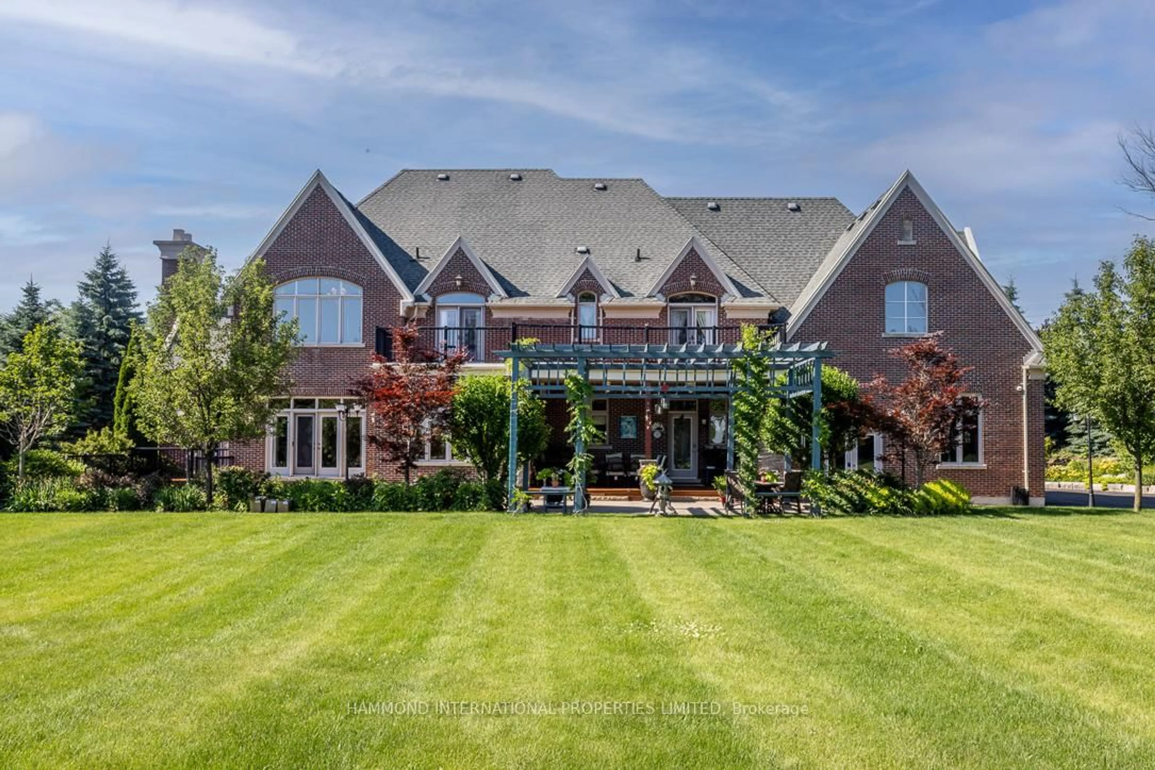851 Woodland Acres Cres, Vaughan, Ontario L6A 1G2
Contact us about this property
Highlights
Estimated valueThis is the price Wahi expects this property to sell for.
The calculation is powered by our Instant Home Value Estimate, which uses current market and property price trends to estimate your home’s value with a 90% accuracy rate.Not available
Price/Sqft$568/sqft
Monthly cost
Open Calculator

Curious about what homes are selling for in this area?
Get a report on comparable homes with helpful insights and trends.
*Based on last 30 days
Description
Perched atop a 1.3-acre south-facing lot in Vaughans esteemed Woodland Acres, 851 Woodland Acres Crescent offers over 7,600 sq. ft. of refined living space. This estate is a testament to luxury, featuring custom front gates, a circular driveway, and five oversized garages designed to accommodate lifts.Inside, the home boasts 10-foot ceilings, five fireplaces, and expansive principal rooms adorned with hardwood flooring and crown mouldings. The chefs kitchen, equipped with a central island and breakfast area, opens onto a terrace that provides panoramic views of the surrounding landscape. The main floor also includes a two-story office with a cathedral ceiling and terrace access.The upper level houses four spacious bedrooms, including a primary suite with a coffered ceiling, walk-in closet, and private balcony. The walk-out basement features a large recreation room with a fireplace, an additional bedroom, and ample storage space.Security is paramount, with custom gates and an eight-camera surveillance system. This property offers a unique blend of elegance and functionality in one of Vaughan's most coveted neighborhoods.
Property Details
Interior
Features
Main Floor
Living
4.96 x 4.51hardwood floor / Fireplace / Crown Moulding
Dining
5.27 x 4.32hardwood floor / Coffered Ceiling / Wall Sconce Lighting
Family
4.99 x 6.15hardwood floor / W/O To Terrace / Fireplace
Kitchen
5.27 x 6.33South View / Open Concept / Centre Island
Exterior
Features
Parking
Garage spaces 5
Garage type Attached
Other parking spaces 20
Total parking spaces 25
Property History
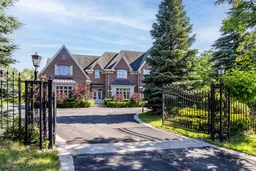 32
32