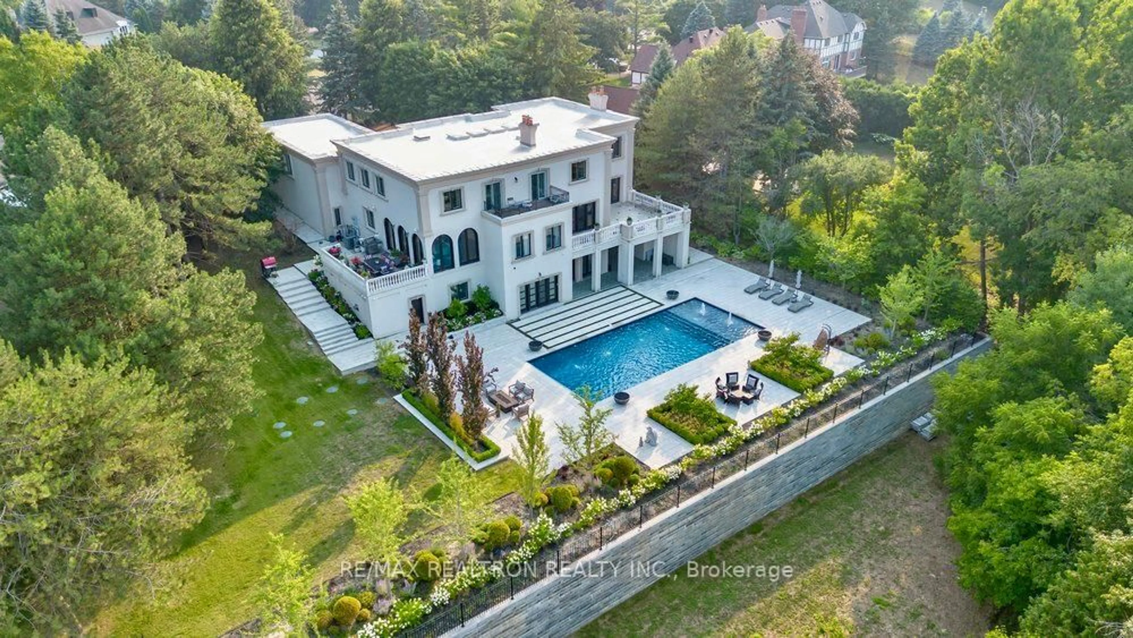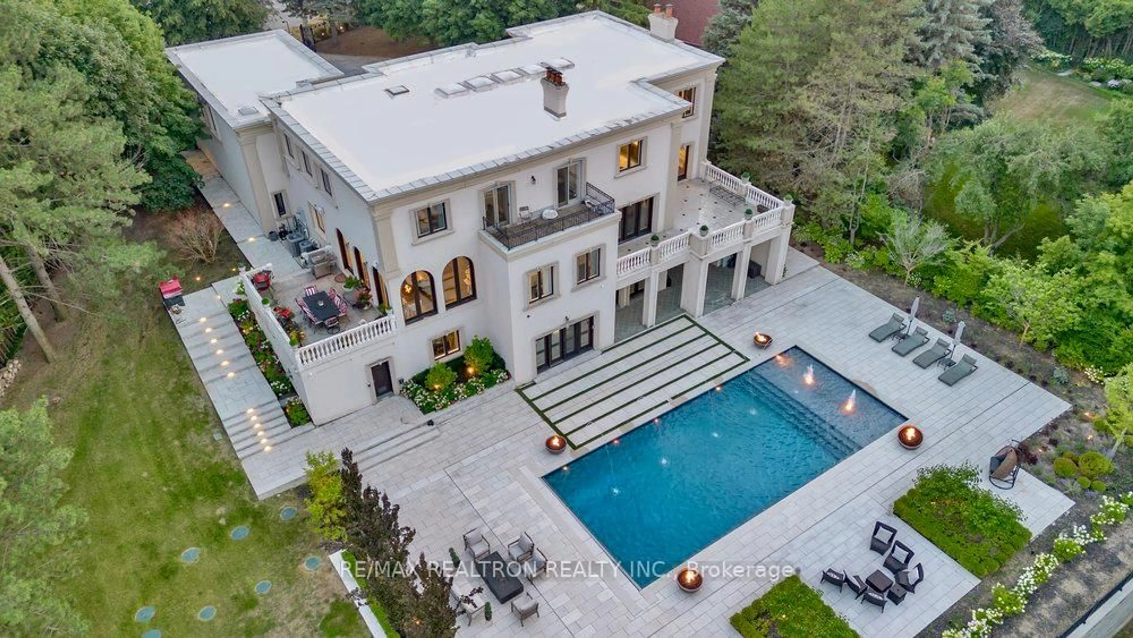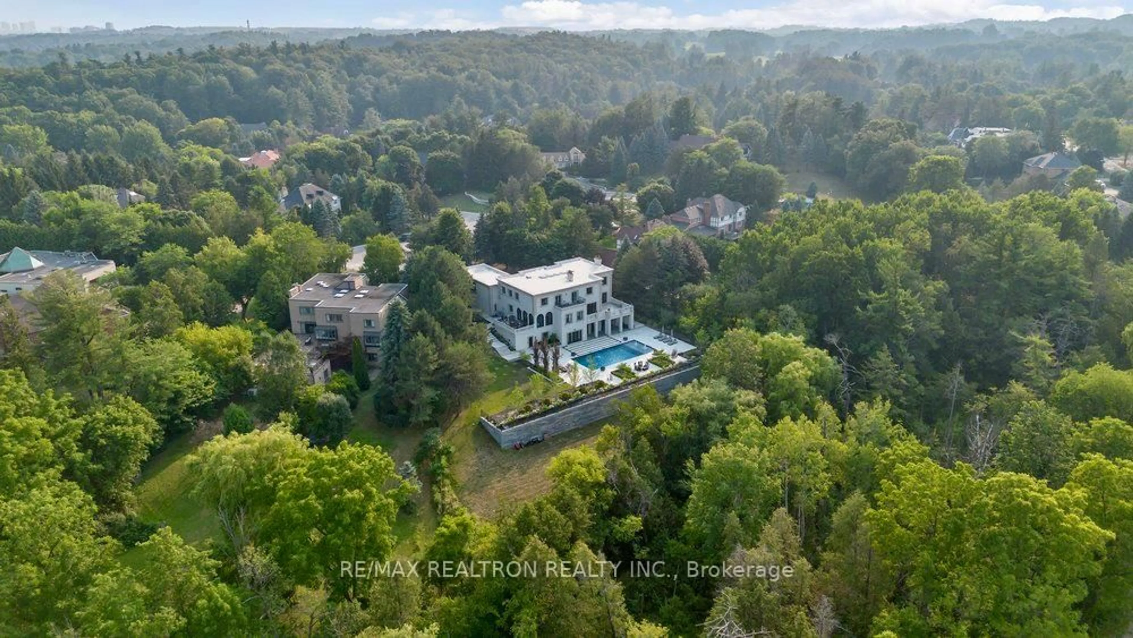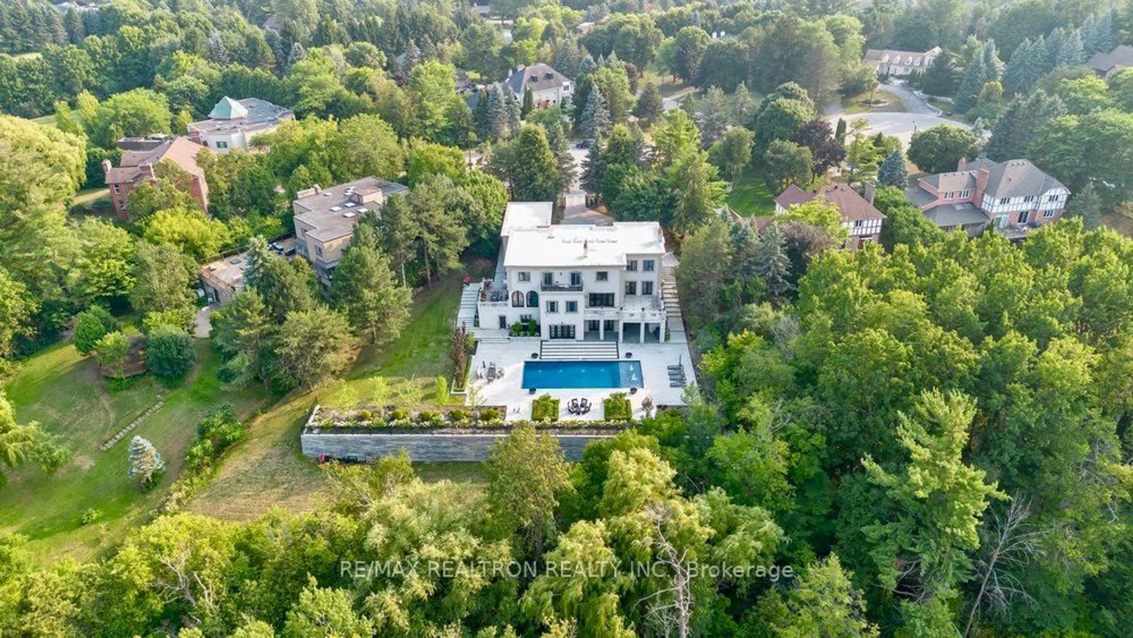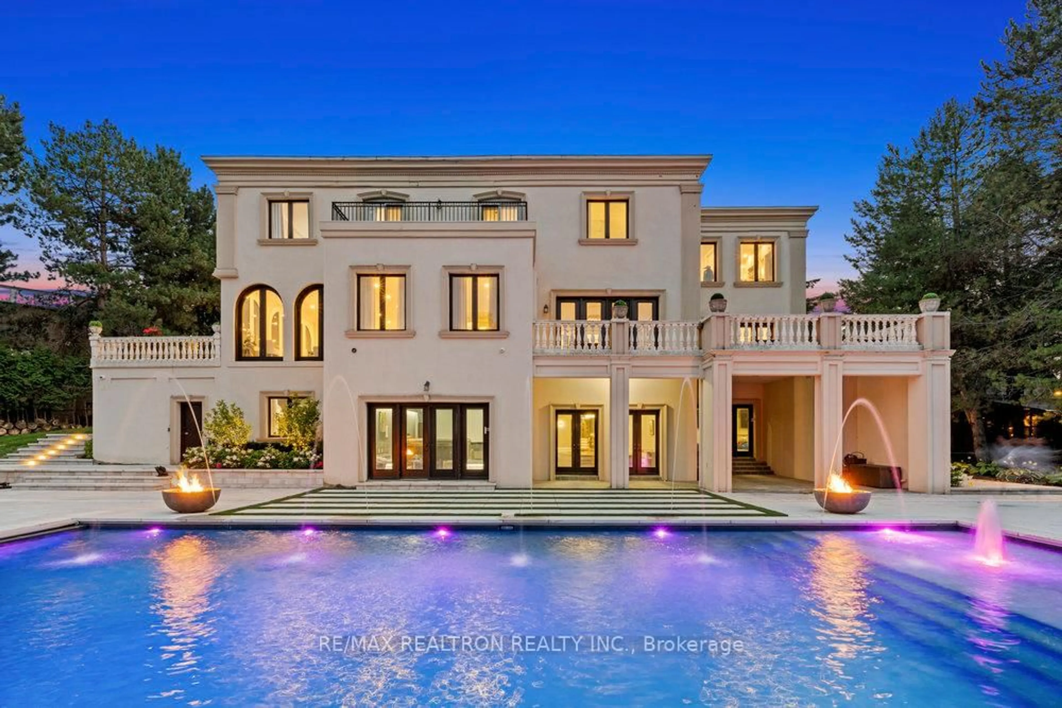59 Macamo Crt, Vaughan, Ontario L6A 1G1
Contact us about this property
Highlights
Estimated valueThis is the price Wahi expects this property to sell for.
The calculation is powered by our Instant Home Value Estimate, which uses current market and property price trends to estimate your home’s value with a 90% accuracy rate.Not available
Price/Sqft$1,095/sqft
Monthly cost
Open Calculator

Curious about what homes are selling for in this area?
Get a report on comparable homes with helpful insights and trends.
+2
Properties sold*
$1.2M
Median sold price*
*Based on last 30 days
Description
A Palatial Masterpiece Reimagined for Modern Luxury Living. Set amidst the natural serenity of a 1.11-acre ravine lot, this exquisitely reimagined estate offers an extraordinary blend of classical grandeur and modern sophistication. Nestled beyond a private, gated entrance and approached by a heated stone interlocked driveway, the residence stands as a testament to architectural excellence, built with concrete blocks for enduring strength and timeless appeal. Spanning over 11,000 square feet, the home unfolds with a sense of effortless elegance from its cathedral-height ceilings and luminous bespoke finishes to its seamless indoor-outdoor transitions. Light dances through arched windows and French doors, drawing the eye outward to a series of expansive terraces that overlook the crown jewel of the estate: a resort-inspired heated pool. Here, cascading fountains, sculpted stonework, and four gas-lit fire pits encircle a sunken lounge pad an entertainers dream that rivals the worlds most exclusive retreats.The interior program is thoughtfully conceived for both grand-scale entertaining and intimate family life, featuring six voluminous bedrooms and eight spa-like bathrooms. An elevated sense of comfort and style is evident throughout, with curated design details, a full home cinema, wine room, a private spa& sauna, and integrated smart security systems elevating the everyday to the extraordinary. For those seeking privacy within the grandeur, a fully self-contained in-law suite, discreetly located on the upper split level, offers a private entrance ideal for multigenerational living or extended guest stays.This estate is more than a residence its a statement of lifestyle. A rare offering of architectural distinction and serene luxury in perfect harmony.
Property Details
Interior
Features
Main Floor
Dining
6.15 x 5.97hardwood floor / Fireplace / Walk Through
Kitchen
5.94 x 5.03hardwood floor / Breakfast Bar / B/I Appliances
Family
6.58 x 5.41hardwood floor / Fireplace / O/Looks Ravine
Living
10.29 x 5.41hardwood floor / W/O To Patio / Fireplace
Exterior
Features
Parking
Garage spaces 3
Garage type Built-In
Other parking spaces 10
Total parking spaces 13
Property History
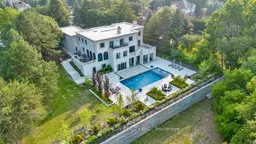 50
50