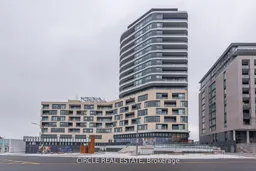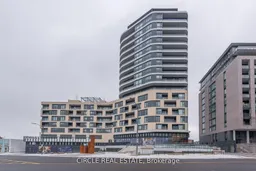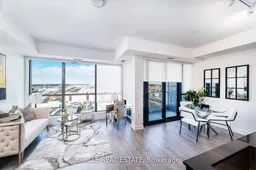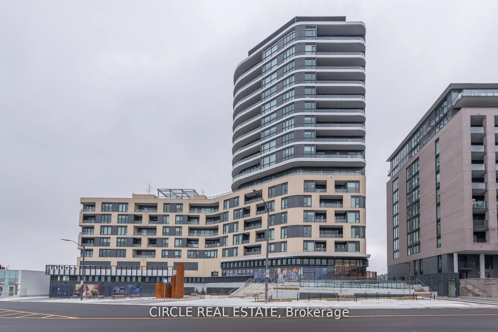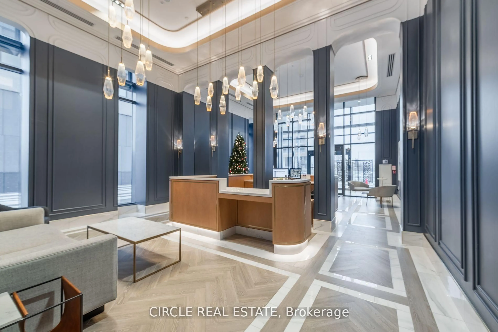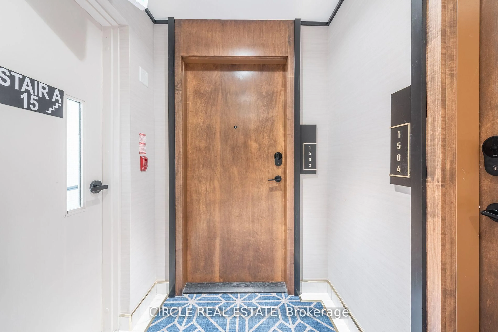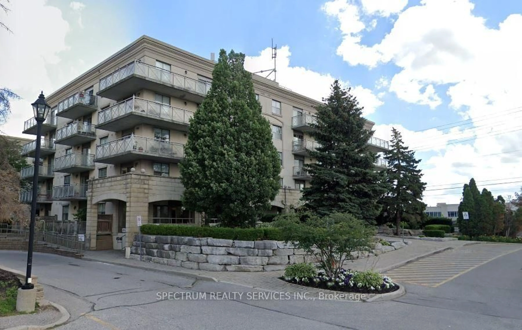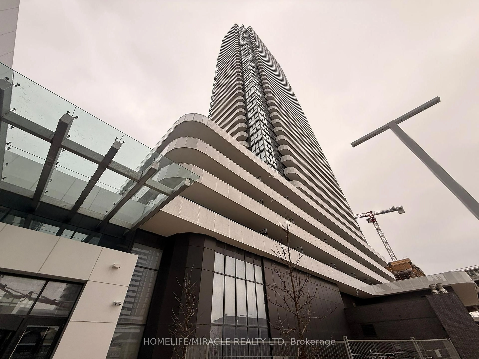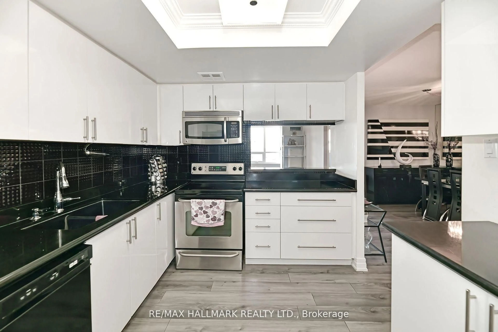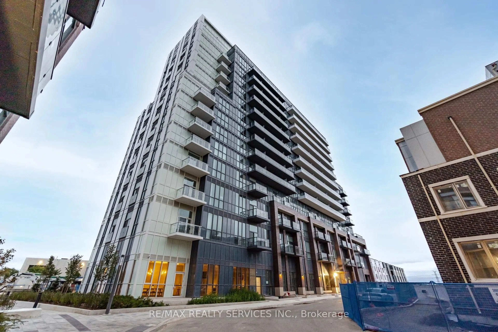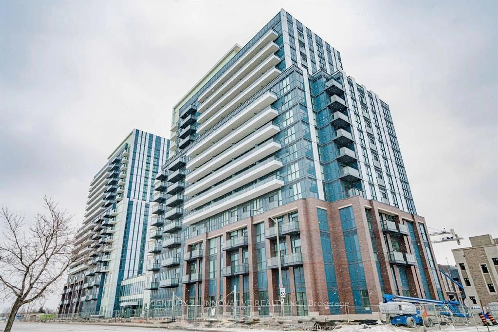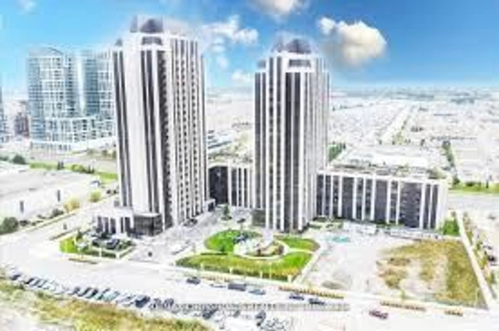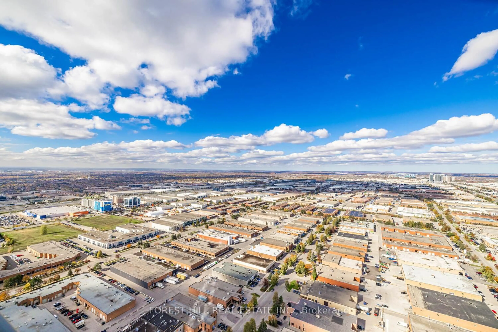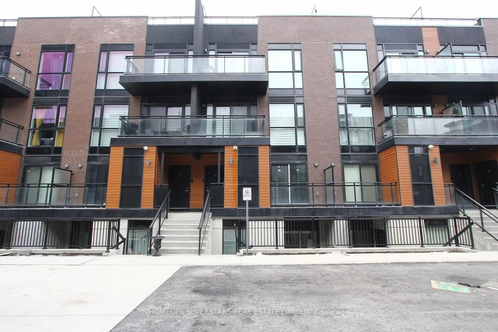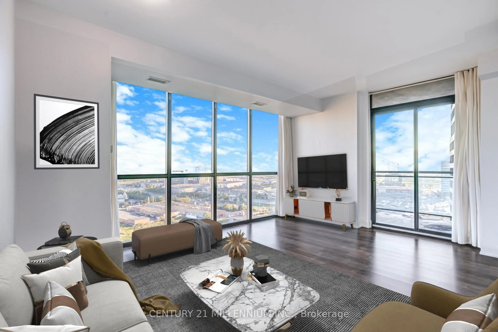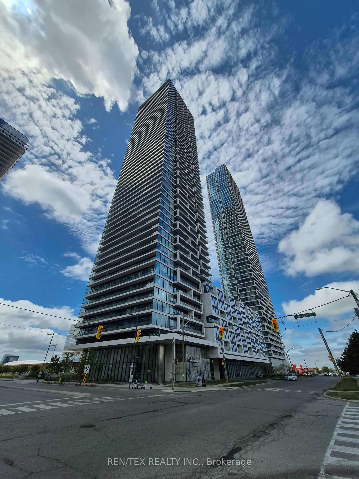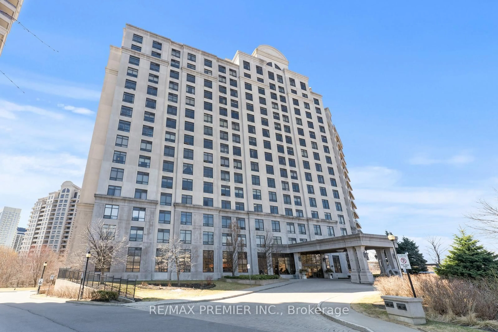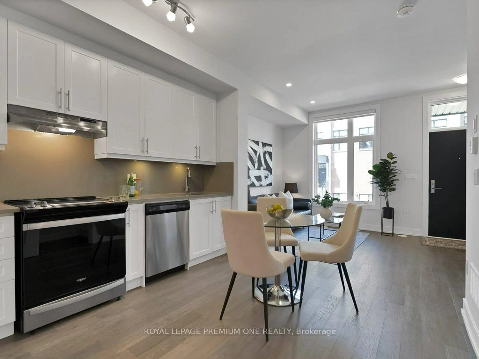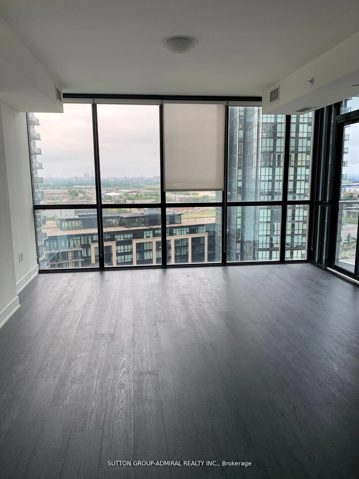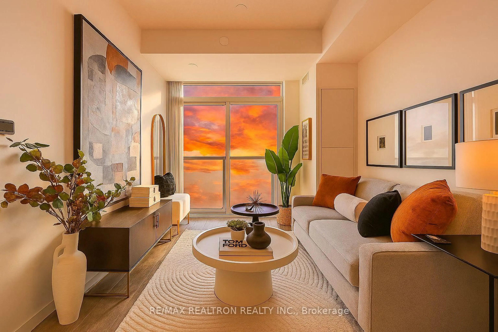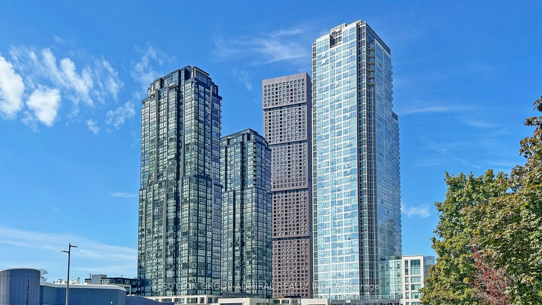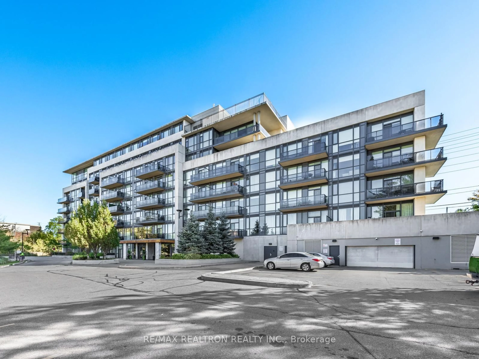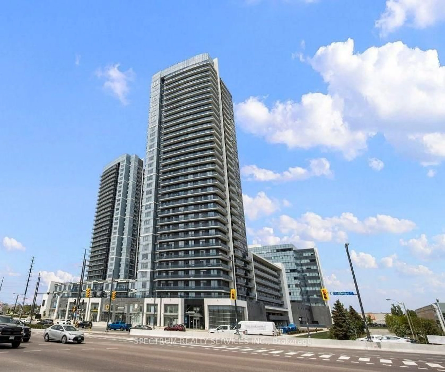120 Eagle Rock Way #1503, Vaughan, Ontario L6A 5C2
Contact us about this property
Highlights
Estimated valueThis is the price Wahi expects this property to sell for.
The calculation is powered by our Instant Home Value Estimate, which uses current market and property price trends to estimate your home’s value with a 90% accuracy rate.Not available
Price/Sqft$896/sqft
Monthly cost
Open Calculator
Description
Welcome to The Mackenzie, where luxury living meets unparalleled convenience! This 1-bedroom, 1-den, and 2-bathroom unit redefines urban living with seamless connectivity. Commuting is a breeze with easy access to The Maple GO Station and Vaughan Metropolitan Centre, whisking you to downtown Toronto in just 45 minutes. Proximity to highways 400, 401, and 407 ensures a quick route to Pearson.Step inside this meticulously crafted unit featuring smooth finished ceilings and 7 1/2"-wide laminate flooring that elegantly extends through the living room, dining room, den, bedroom, hall, and foyer. Sliding closet doors and contemporary interior doors with chrome lever hardware add a touch of sophistication. Revel in the airy ambiance with 9' floor-to-ceiling heights. Enjoy the modern amenities of manual roller shade and pre-wired telephone units.
Property Details
Interior
Features
Main Floor
Den
2.37 x 1.98Laminate / Separate Rm
Bathroom
2.44 x 1.47Living
3.99 x 3.31Window Flr to Ceil / Laminate / Open Concept
Dining
3.03 x 2.6W/O To Balcony / Combined W/Kitchen / Sliding Doors
Exterior
Features
Parking
Garage spaces 1
Garage type Underground
Other parking spaces 0
Total parking spaces 1
Condo Details
Amenities
Bbqs Allowed, Bike Storage, Concierge, Gym, Party/Meeting Room, Recreation Room
Inclusions
Property History
 20
20