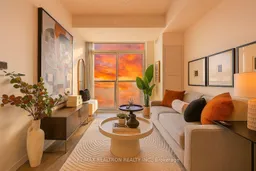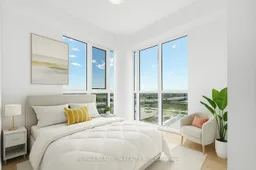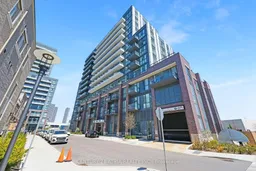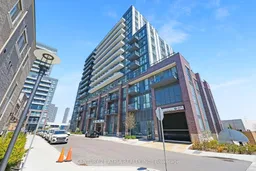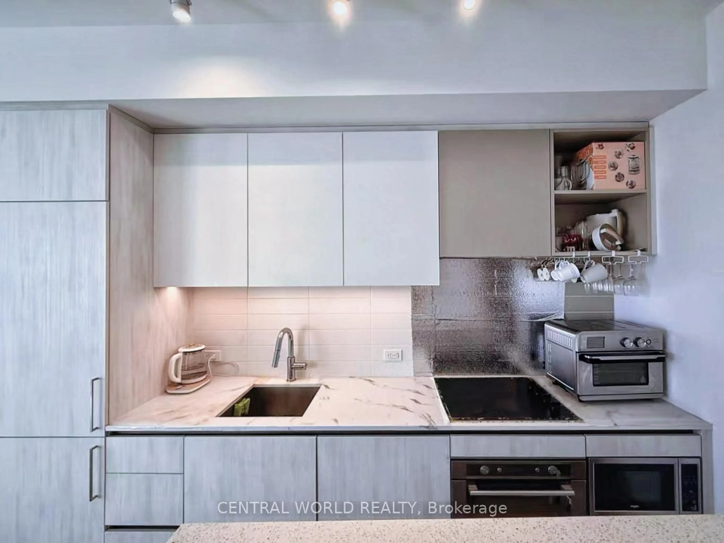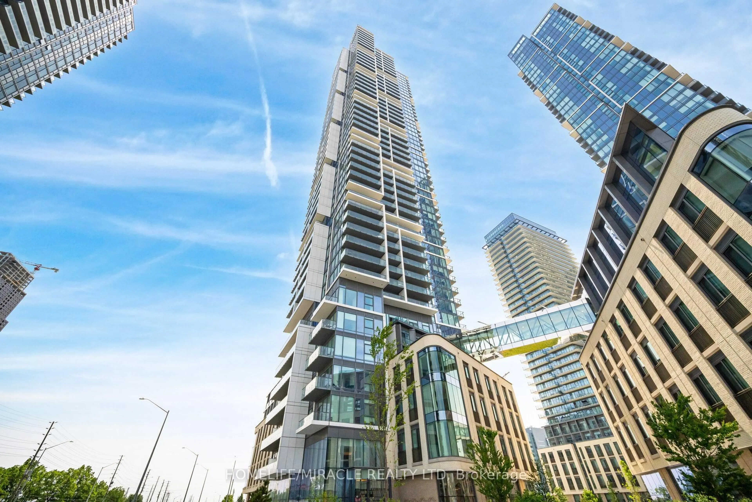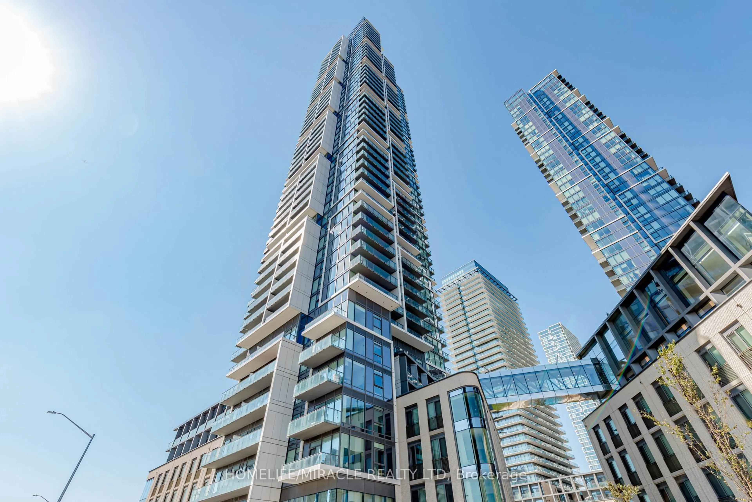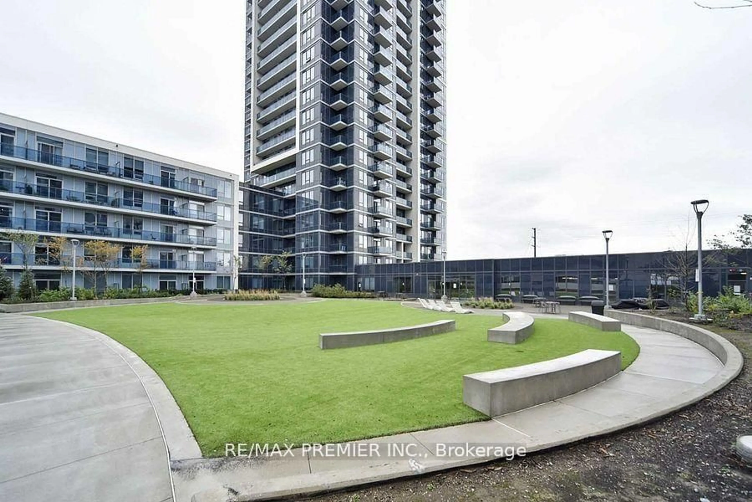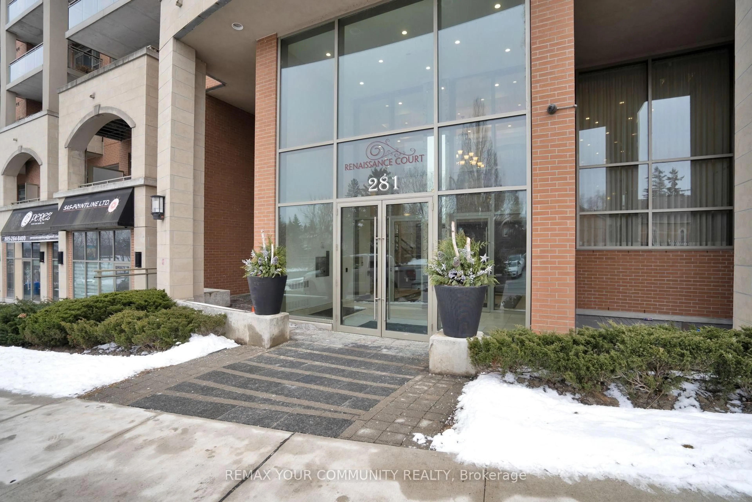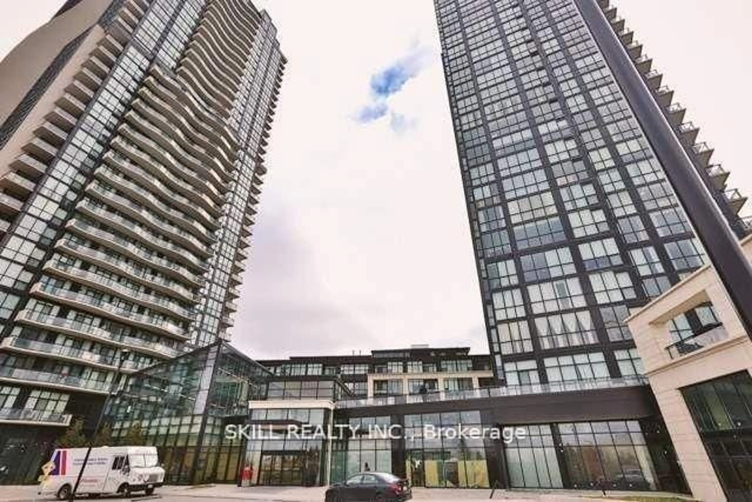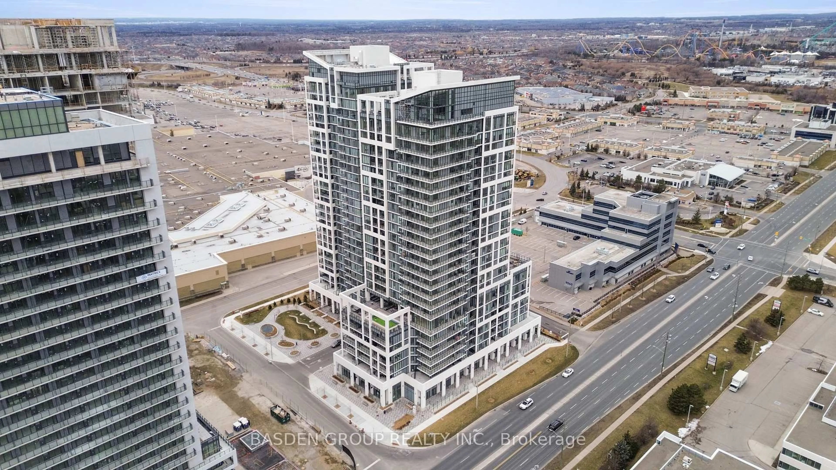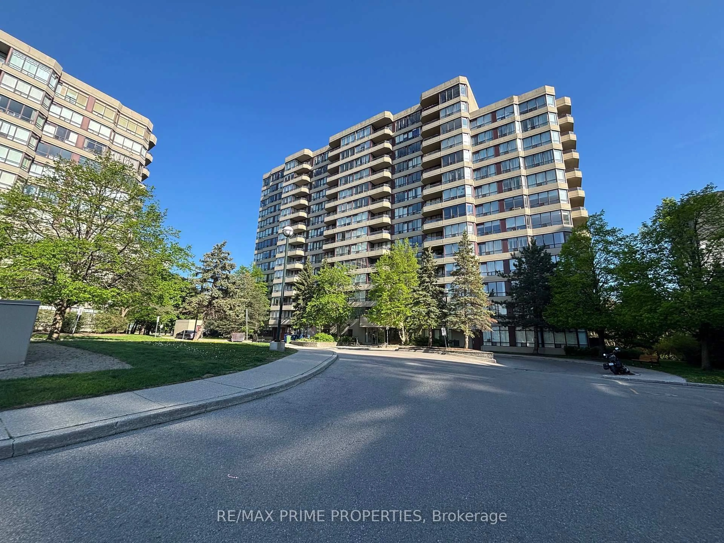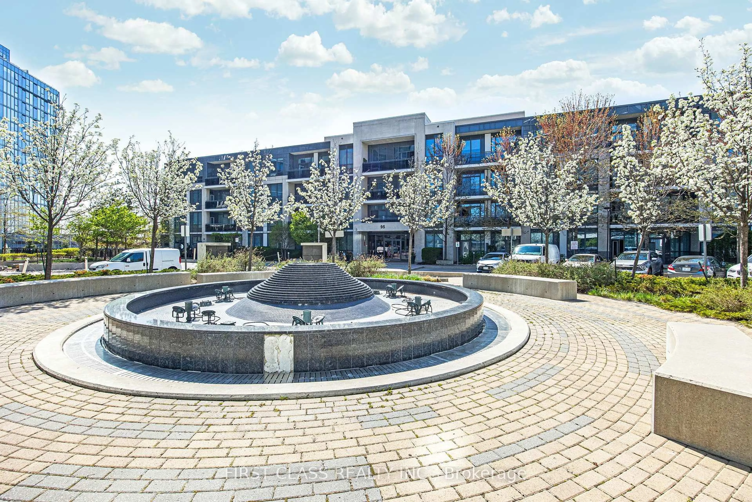Welcome to this bright and beautifully designed corner suite at 60 Honeycrisp Cres #819, located in the vibrant heart of Vaughan Metropolitan Centre.This sun-filled 1+Den, 1-bath condo offers a highly functional and efficient layout with no wasted space, ideal for singles, couples, or small families. The southeast-facing exposure brings in abundant natural light throughout the day through floor-to-ceiling windows.The spacious den features windows and generous size, making it suitable to be used as a second bedroom, home office, or nursery. The open-concept living and dining area flows seamlessly into a modern kitchen with sleek finishes, perfect for everyday living and entertaining.Built in 2023 by renowned developer Menkes, this boutique-style building is only 12 storeys, offering a quieter and more private living experience. Includes 1 parking space for added convenience.Enjoy premium amenities such as a fully equipped fitness centre, party room, and 24-hour concierge. Unbeatable location just steps to VMC subway & transit hub, minutes to Vaughan Mills Mall, restaurants, groceries, parks, and schools, with easy access to Hwy 400 & 407.Whether you're a first-time buyer, investor, or downsizer, this stylish corner unit delivers the perfect balance of location, comfort, and long-term value.
Inclusions: B/I fridge, dishwasher, stove, microwave, front load washer and dryer, and all ELFs.
