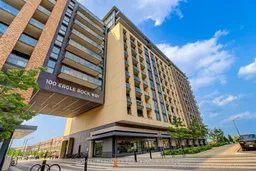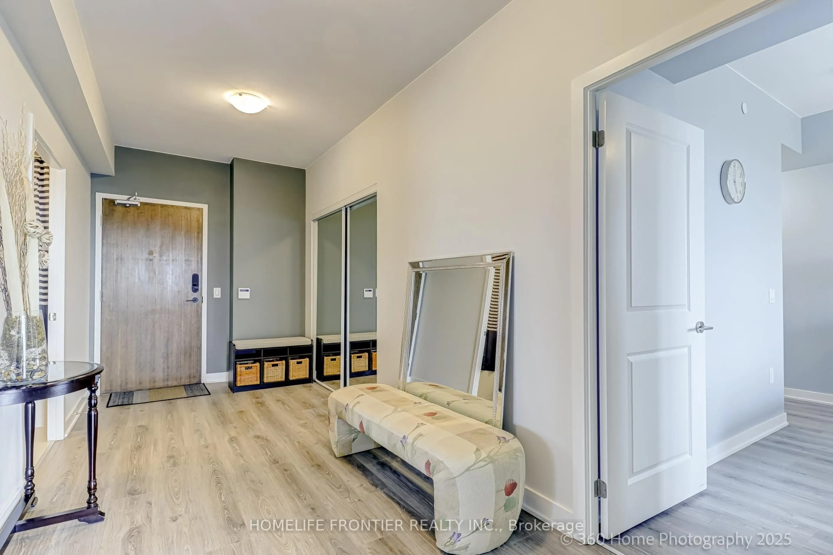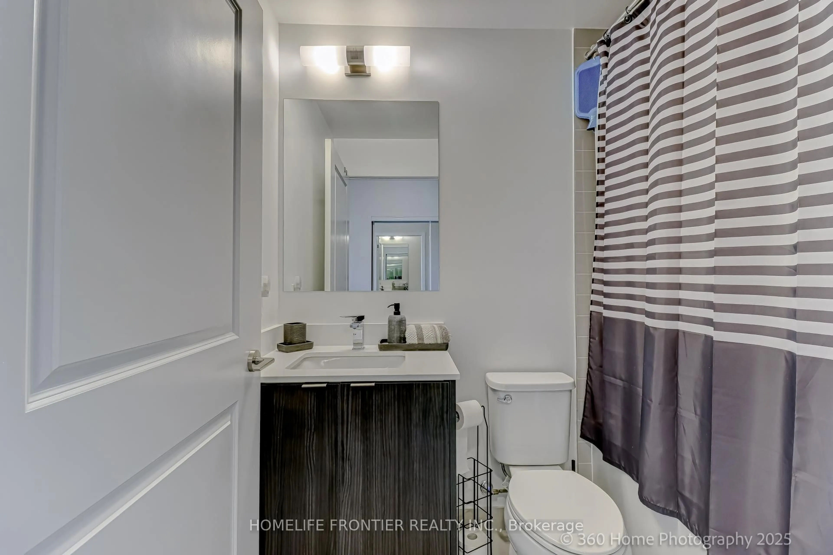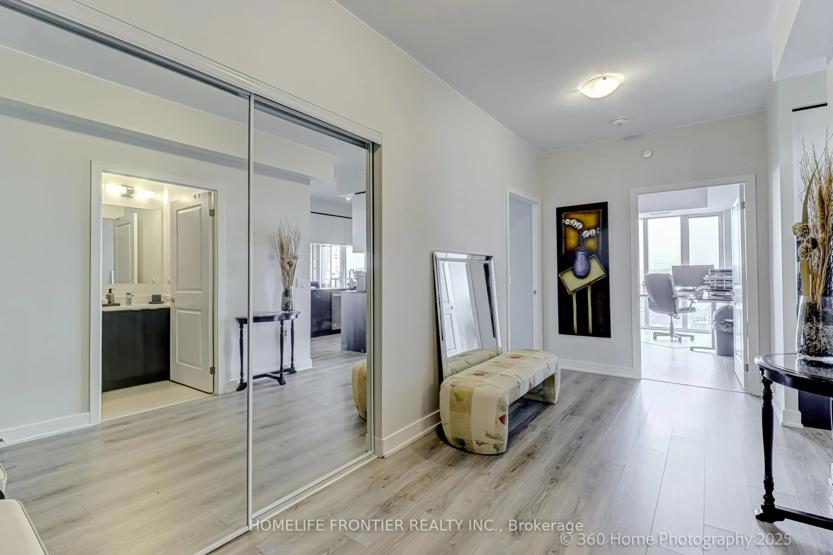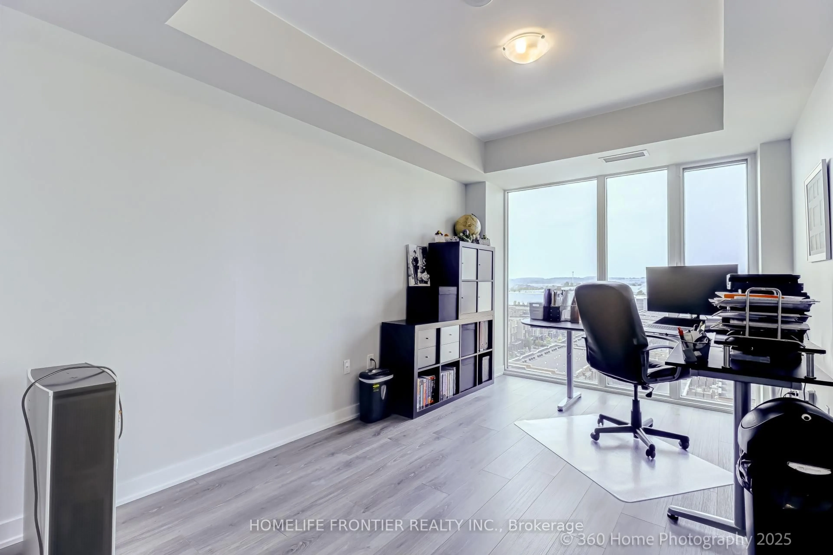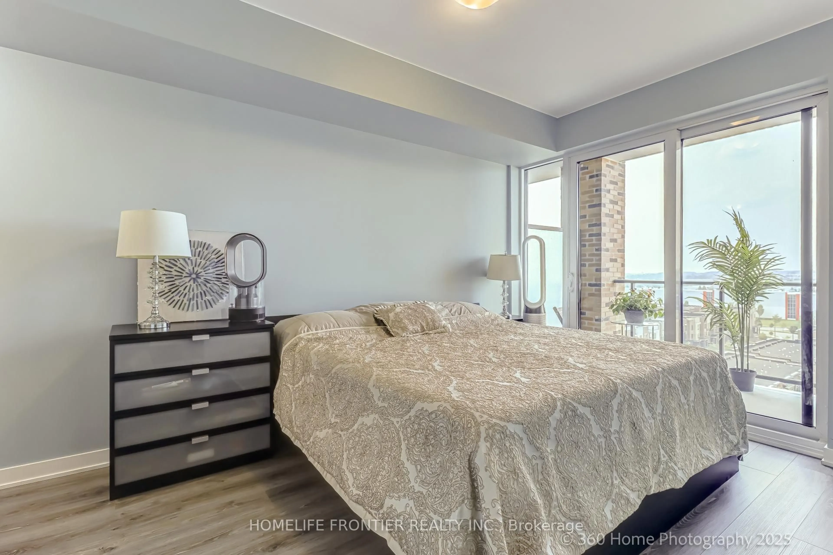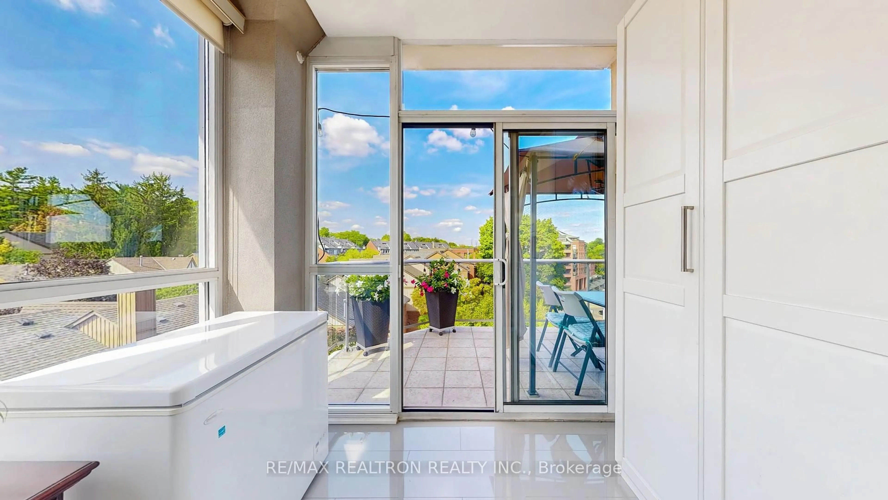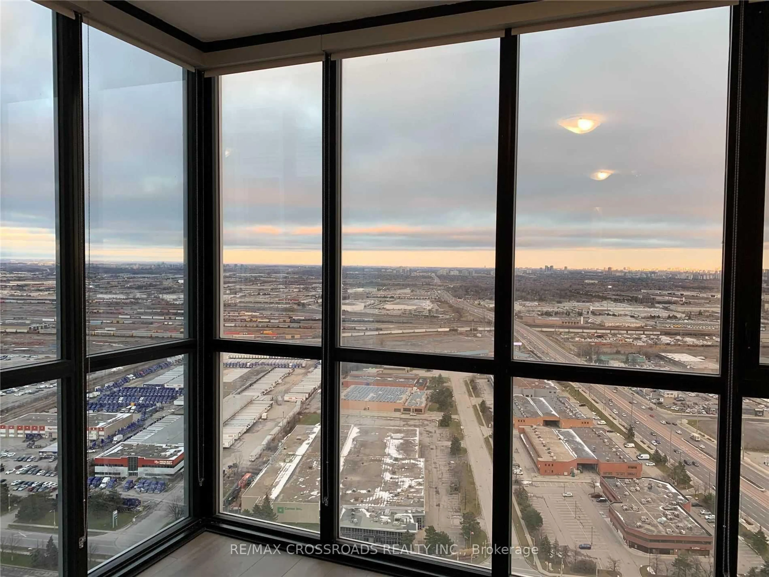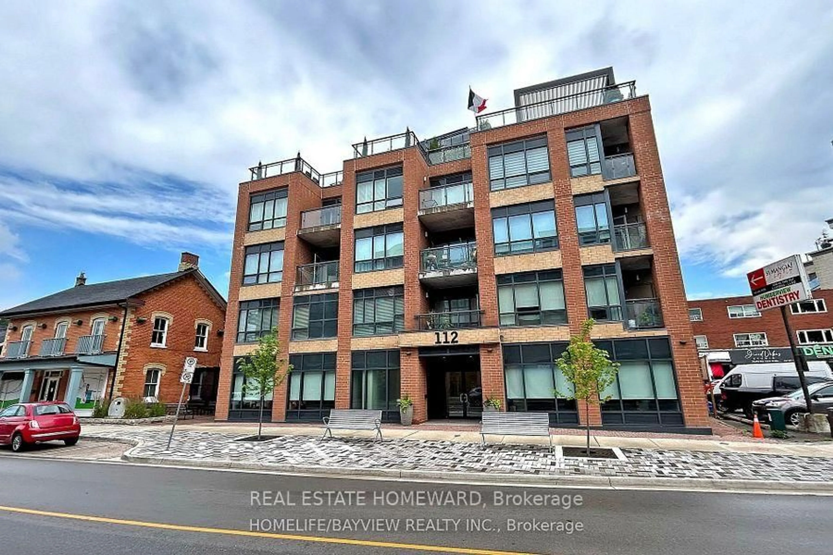100 Eagle Rock Way #904, Vaughan, Ontario L6A 5B9
Contact us about this property
Highlights
Estimated valueThis is the price Wahi expects this property to sell for.
The calculation is powered by our Instant Home Value Estimate, which uses current market and property price trends to estimate your home’s value with a 90% accuracy rate.Not available
Price/Sqft$813/sqft
Monthly cost
Open Calculator
Description
Contemporary design meets convenience in this 1385sq' 2-bedroom plus den, 3-bath unit. Den is a size of fool bedroom. Featuring a desirable split-bedroom floor plan, offering privacy and functionality. Features include laminate flooring throughout, smooth ceilings, and a modern eat-in kitchen with stylish finishes. The open-concept living/dining area has natural light, thanks to the northern exposure, providing warmth and brightness all day long. All closets are custom organized. An in-suite laundry add to the convenience of this thoughtfully designed home. Located just steps from Maple GO Station, shops, restaurants, parks, and top-rated schools. Easy access to major highways makes commuting a breeze. Fantastic amenities Include: 24Hr Concierge, Roof Top Terrace W/ Lounge & BBQ, Indoor/Outdoor Party Room, Exercise Room, Dog Wash Room & Sauna.
Property Details
Interior
Features
Main Floor
Living
4.91 x 4.63Combined W/Dining / Balcony / Large Window
Br
2.99 x 3.874 Pc Ensuite / Balcony / Closet Organizers
2nd Br
3.87 x 3.084 Pc Ensuite / Closet Organizers / Overlook Golf Course
Den
2.96 x 4.27Large Window / North View / Overlook Greenbelt
Exterior
Features
Parking
Garage spaces 1
Garage type Underground
Other parking spaces 0
Total parking spaces 1
Condo Details
Amenities
Community BBQ, Concierge, Elevator, Exercise Room, Other, Visitor Parking
Inclusions
Property History
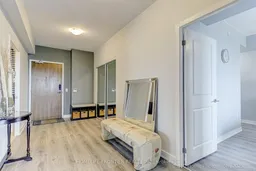 20
20