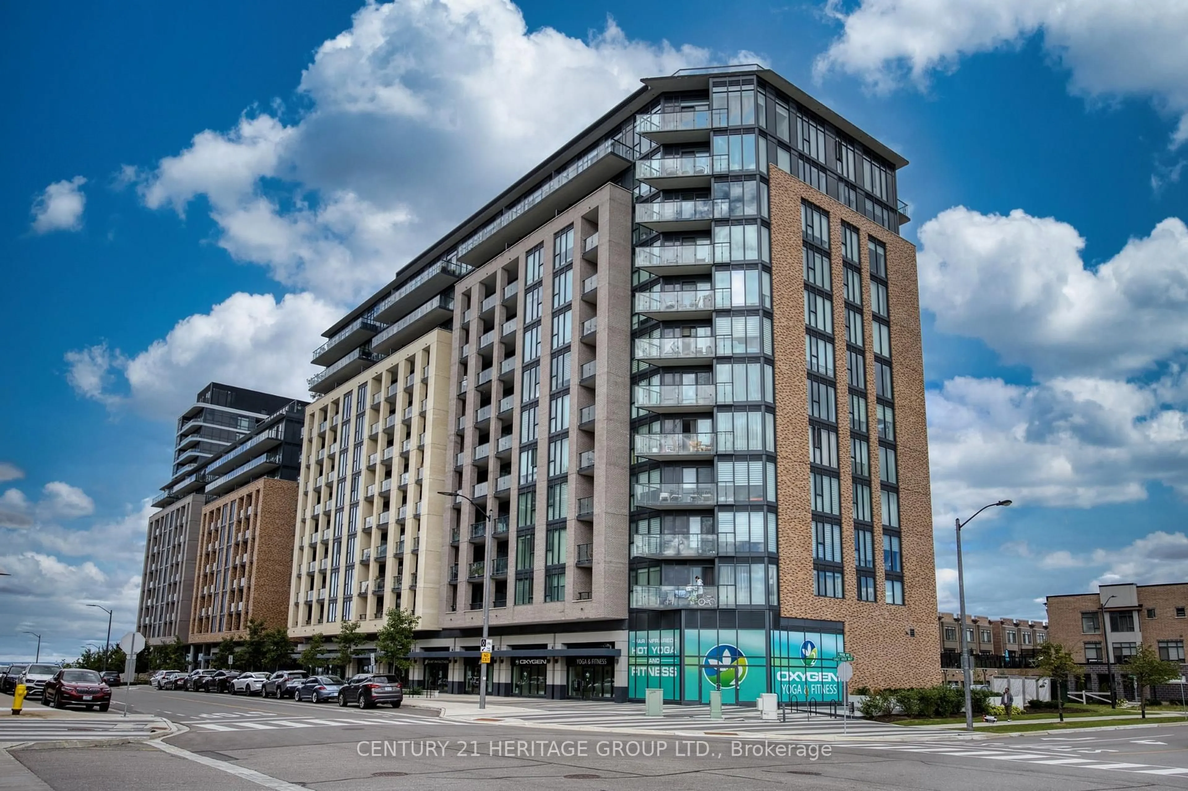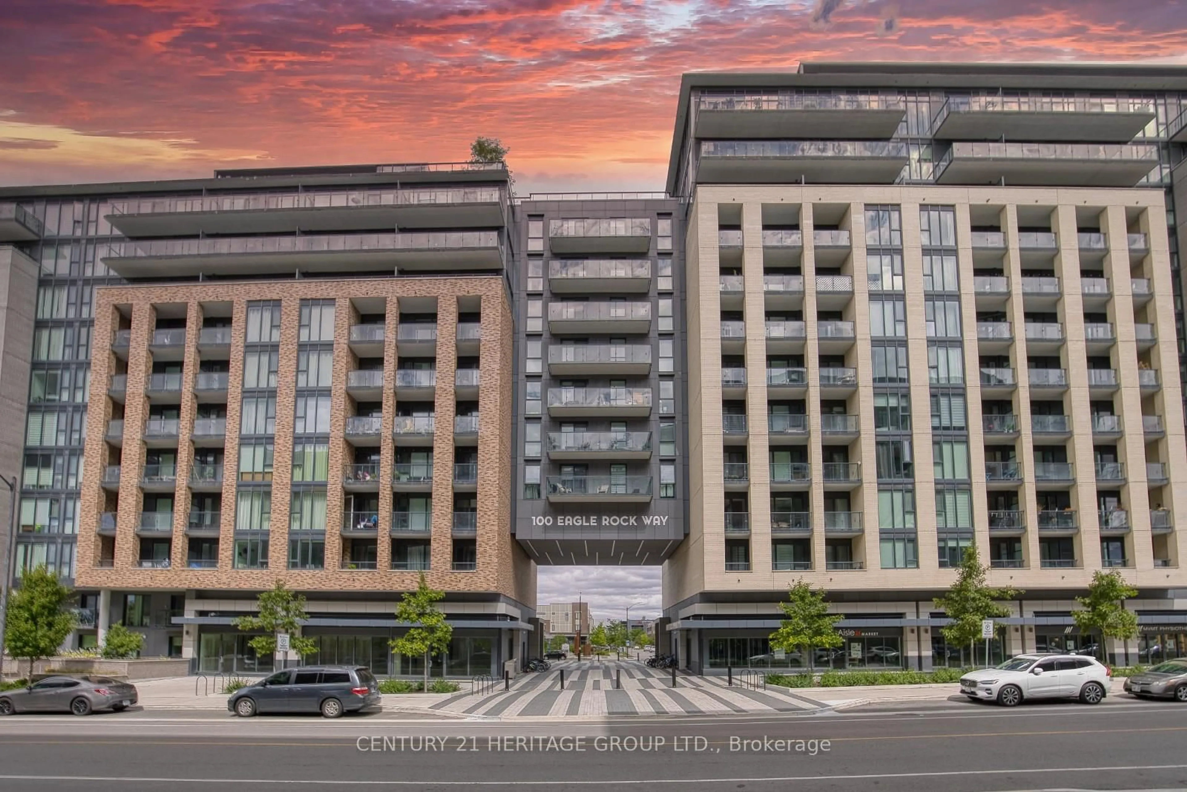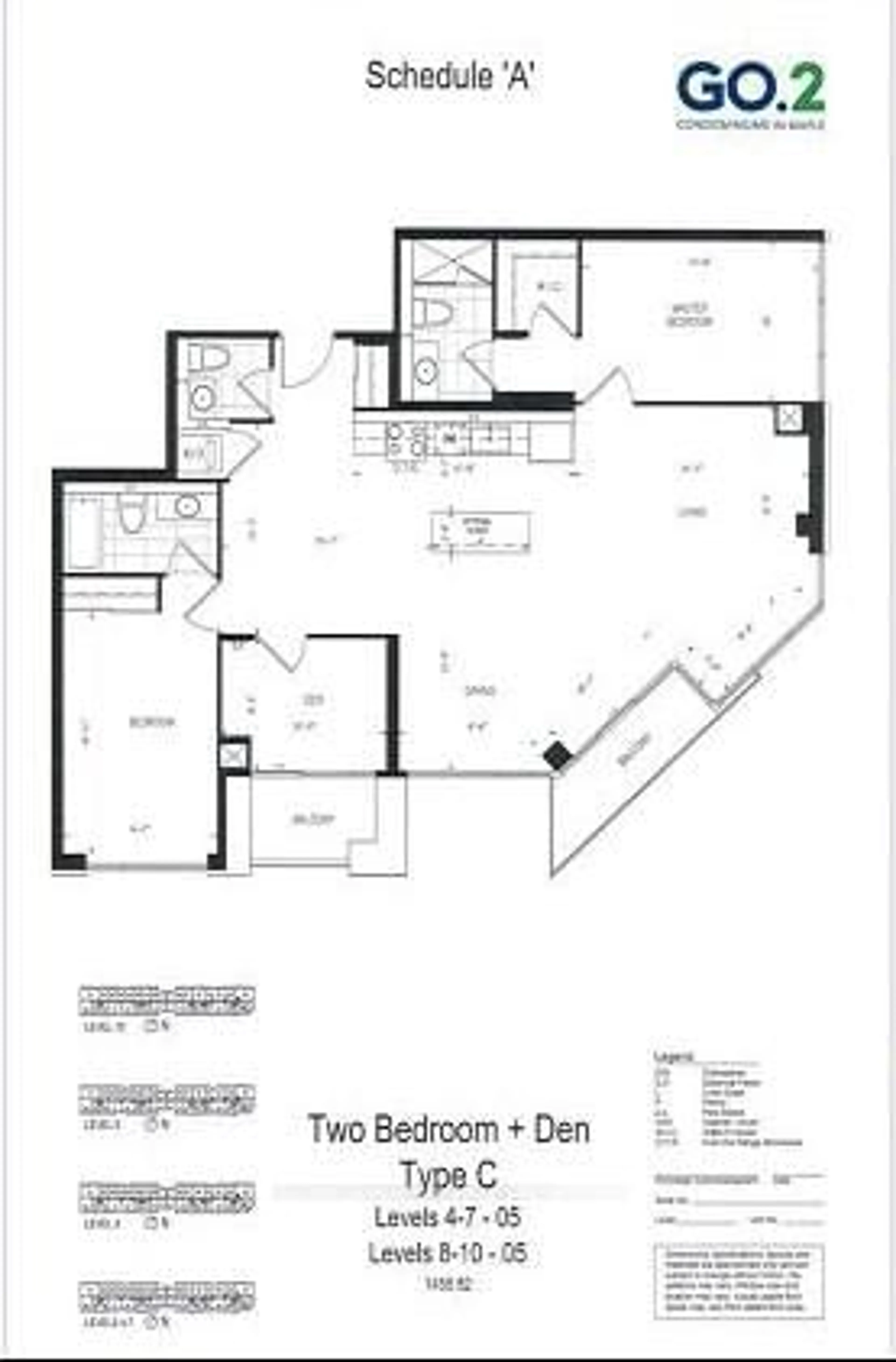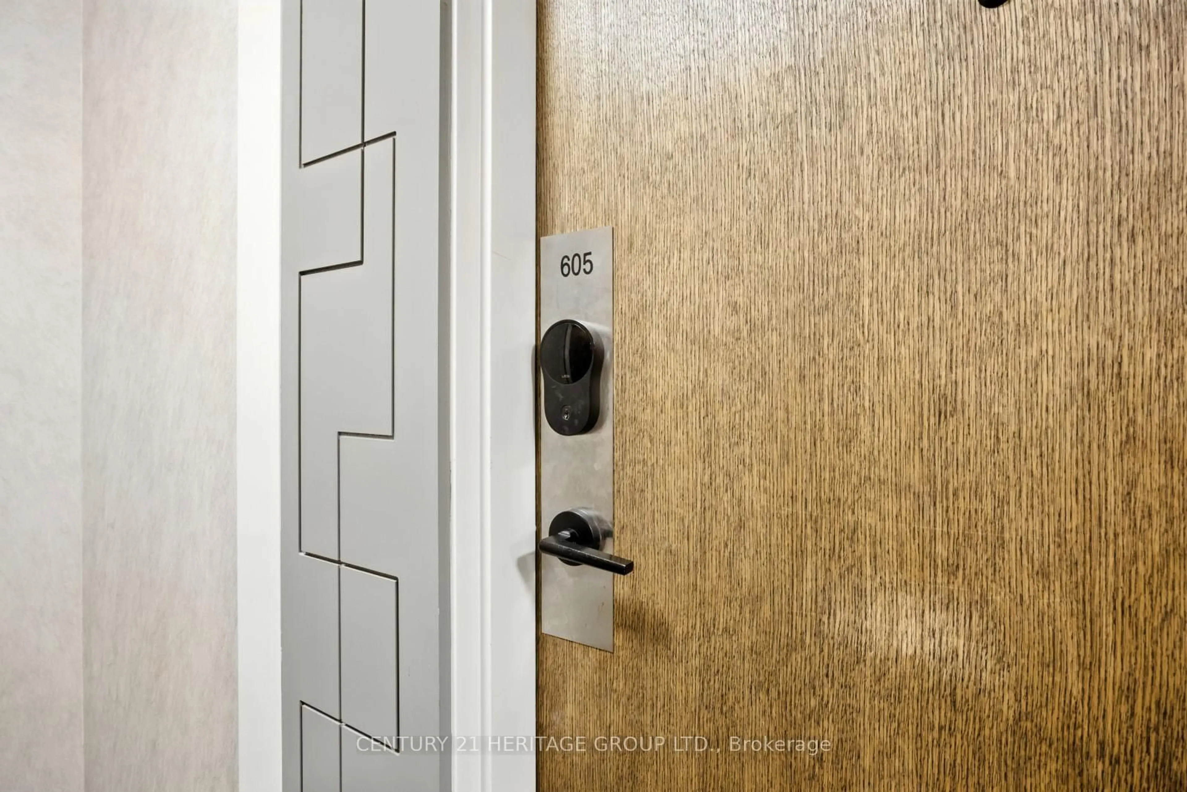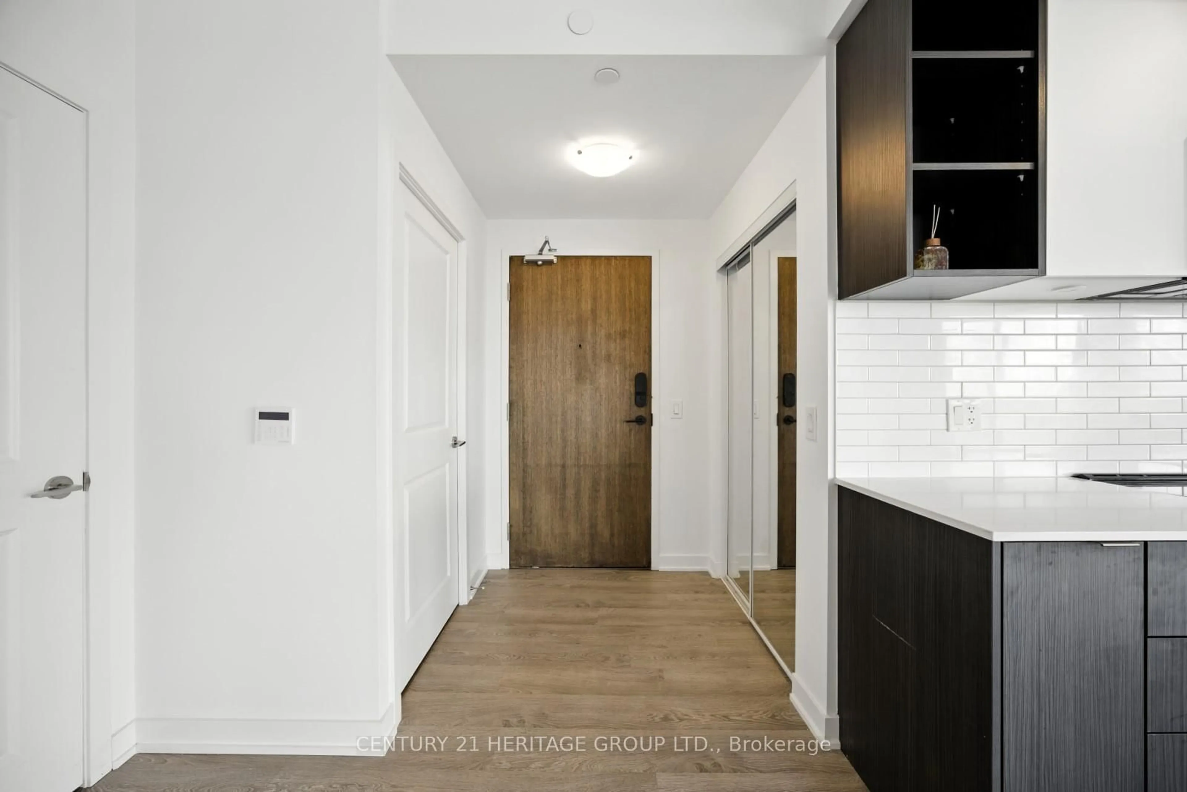100 Eagle Rock Way #605, Vaughan, Ontario L6A 5B6
Contact us about this property
Highlights
Estimated valueThis is the price Wahi expects this property to sell for.
The calculation is powered by our Instant Home Value Estimate, which uses current market and property price trends to estimate your home’s value with a 90% accuracy rate.Not available
Price/Sqft$703/sqft
Monthly cost
Open Calculator

Curious about what homes are selling for in this area?
Get a report on comparable homes with helpful insights and trends.
+1
Properties sold*
$535K
Median sold price*
*Based on last 30 days
Description
CORNER UNIT WITH LOTS OF SUBLIGHT! Spacious and well designed 2 +1 unit in one of Maple's well maintained buildings. Featuring large windows and an open-concept layout, this condo offers generous living space and beautiful natural light throughout. The den is perfect for a home office or guest space. Enjoy unobstructed views from the living area and bedrooms, along with modern finishes and a well-thought floor plan. Located close to shopping Centers, Public transit, parks, schools, and main highways. Ideal for professionals, downsizers, or small families looking for comfort and style in a fantastic location. With all amenities and conveniences located within the building, you will never need to leave your home. Meanwhile,you can use the Maple GO which is at your doorstep and it is undergoing a major expansion to offer even more convenience!
Property Details
Interior
Features
Main Floor
Living
4.4 x 3.75Laminate / Open Concept
Dining
2.97 x 4.11Laminate / Open Concept
Kitchen
4.16 x 1.7Stainless Steel Appl / Stone Counter
2nd Br
2.92 x 4.544 Pc Ensuite / Closet
Exterior
Features
Parking
Garage spaces 1
Garage type Underground
Other parking spaces 0
Total parking spaces 1
Condo Details
Inclusions
Property History
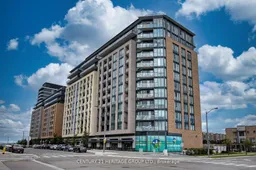
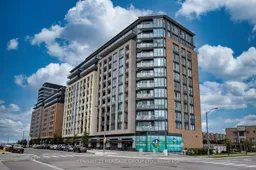 41
41