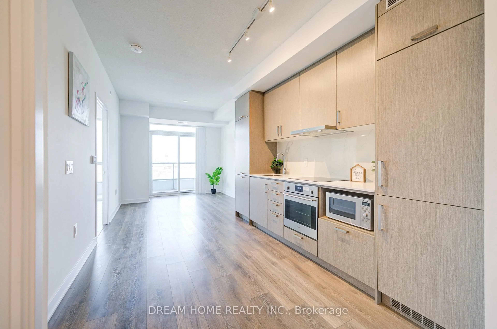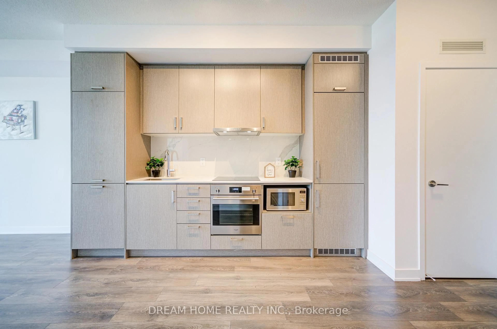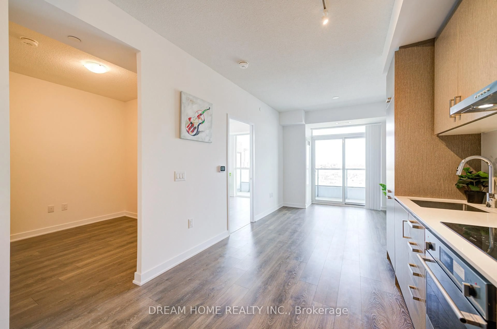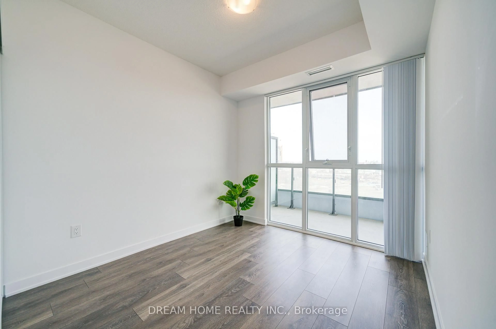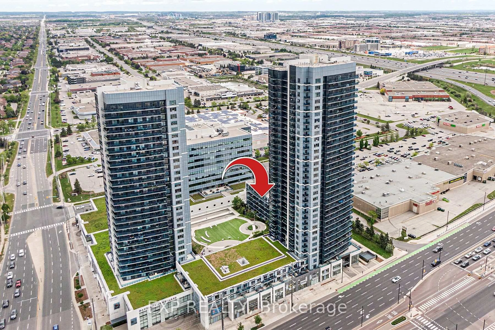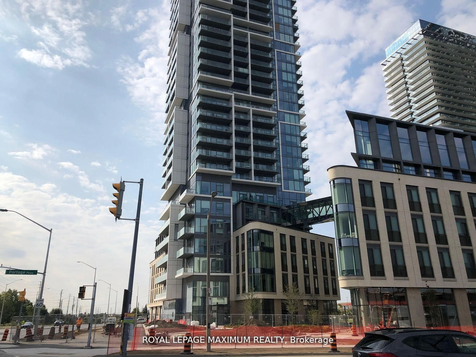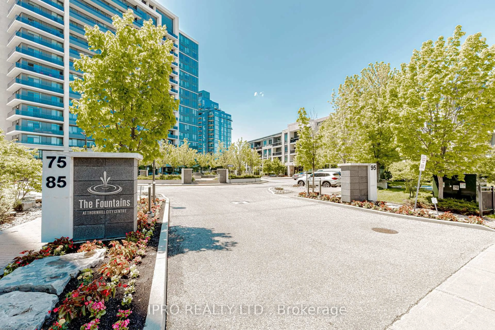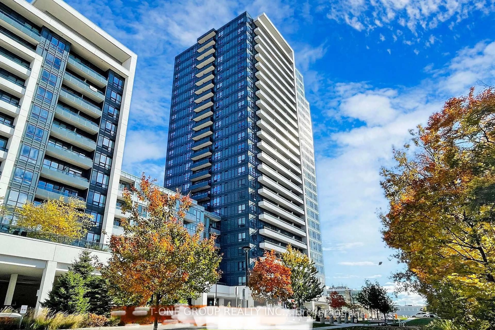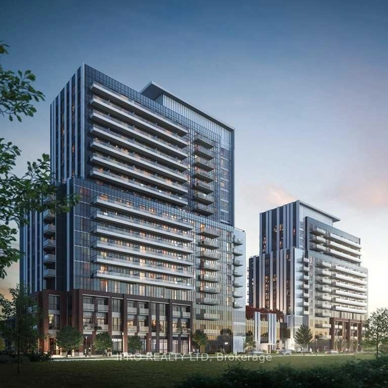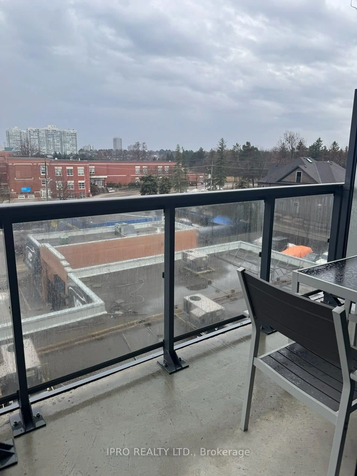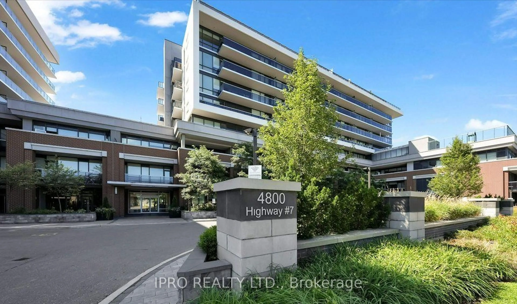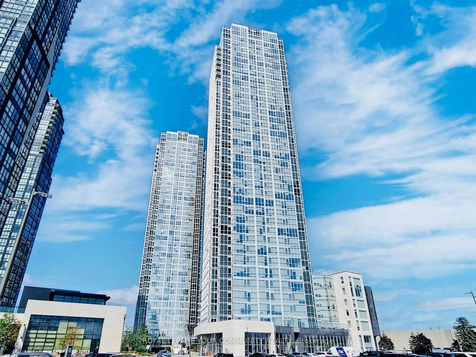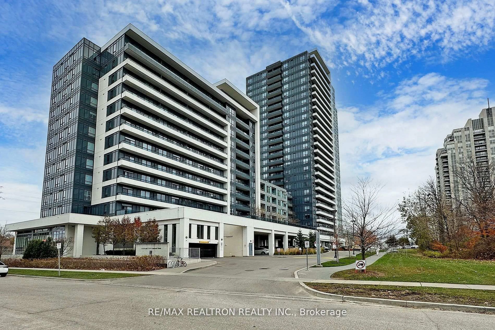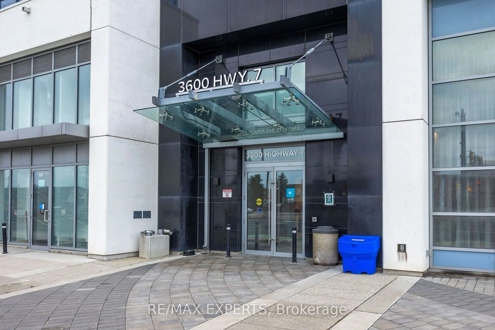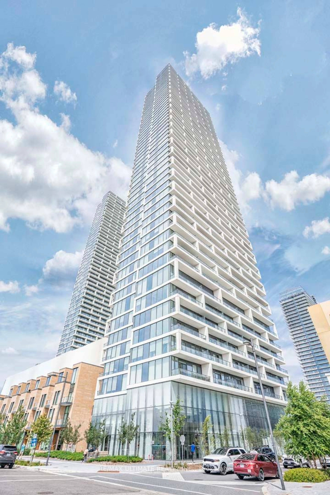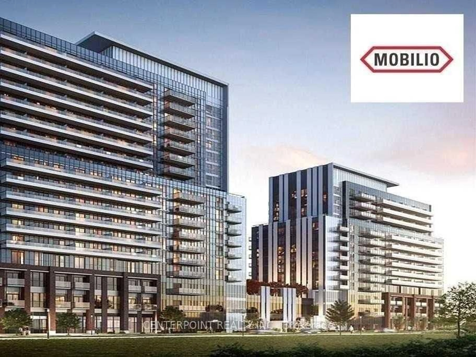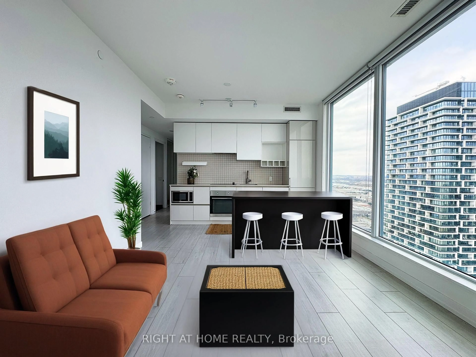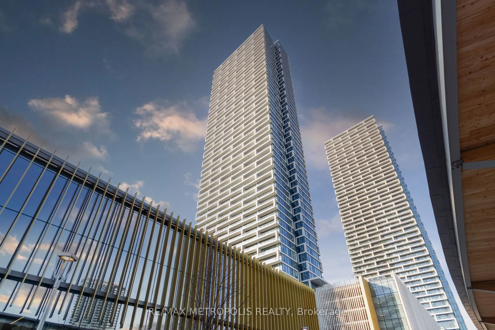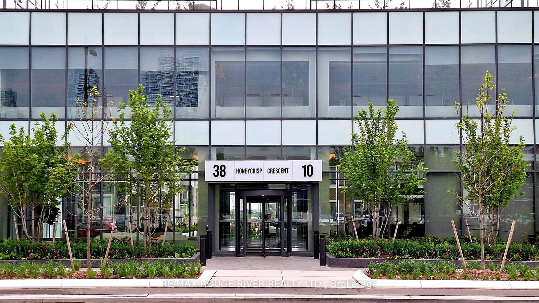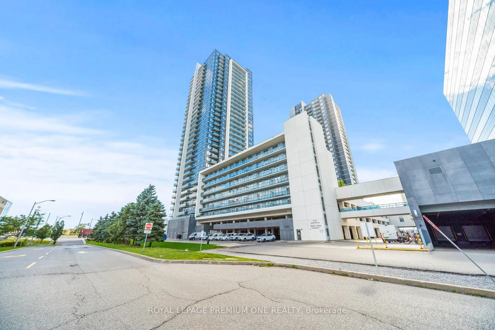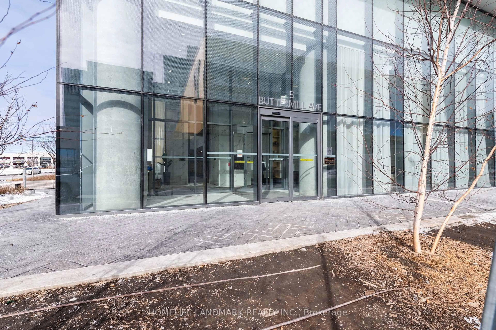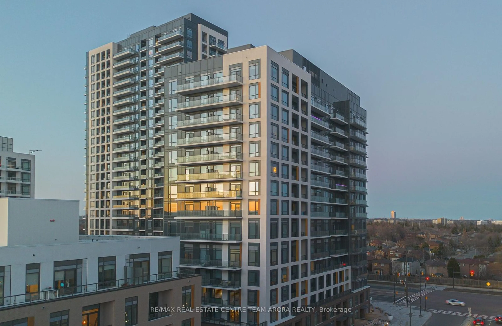60 Honeycrisp Cres #816, Vaughan, Ontario L4K 0N5
Contact us about this property
Highlights
Estimated ValueThis is the price Wahi expects this property to sell for.
The calculation is powered by our Instant Home Value Estimate, which uses current market and property price trends to estimate your home’s value with a 90% accuracy rate.Not available
Price/Sqft$1,007/sqft
Est. Mortgage$2,358/mo
Maintenance fees$504/mo
Tax Amount (2024)$2,659/yr
Days On Market72 days
Description
Welcome to this beautiful 1+1 spacious unit located in heart of Vaughan, where contemporary design meets unbeatable convenience! This spacious 1-bedroom + den unit features bright floor-to-ceiling windows, and a large balcony with stunning unobstructed East-facing views. The versatile DEN can easily be used as a spacious second bedroom or a private home office. Enjoy a sleek open-concept kitchen with built-in stainless steel appliances, stone countertops, and a stylish backsplash. Located just steps from Vaughan Metropolitan Subway Station, with direct access to VIVA & GO Transit, plus easy connections to Hwy 7/400/407. Walk to IKEA, Walmart, Costco, Cineplex, restaurants, parks, and more. Minutes from York University, Seneca College, and Vaughan Mills Shopping Centre. Enjoy state-of-the-art amenities, including a fitness center, party room, lounge, guest suites, and a terrace with a BBQ area. Dont miss this incredible opportunity to own in Vaughan's vibrant downtown core! Additional features include ensuite laundry and 1 underground parking spot!
Property Details
Interior
Features
Main Floor
Living
6.2 x 3.1Laminate / W/O To Balcony / Combined W/Dining
Dining
6.2 x 3.1Laminate / Combined W/Kitchen
Kitchen
6.2 x 3.1Laminate / B/I Appliances / Open Concept
Primary
3.0 x 2.7Laminate / Closet / Large Window
Exterior
Features
Parking
Garage spaces 1
Garage type Underground
Other parking spaces 0
Total parking spaces 1
Condo Details
Inclusions
Property History
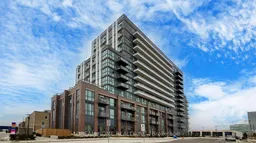
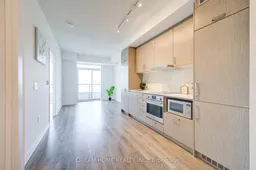 17
17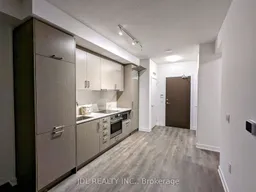
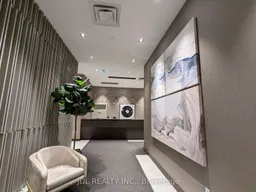
Get up to 1% cashback when you buy your dream home with Wahi Cashback

A new way to buy a home that puts cash back in your pocket.
- Our in-house Realtors do more deals and bring that negotiating power into your corner
- We leverage technology to get you more insights, move faster and simplify the process
- Our digital business model means we pass the savings onto you, with up to 1% cashback on the purchase of your home
