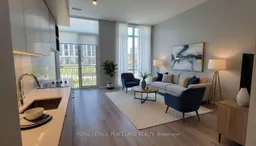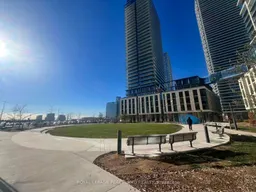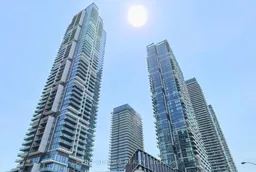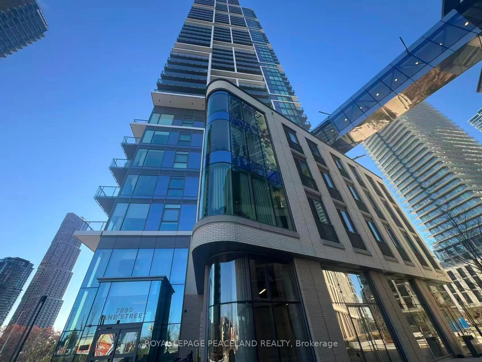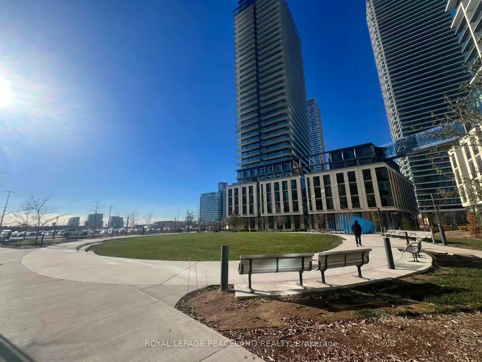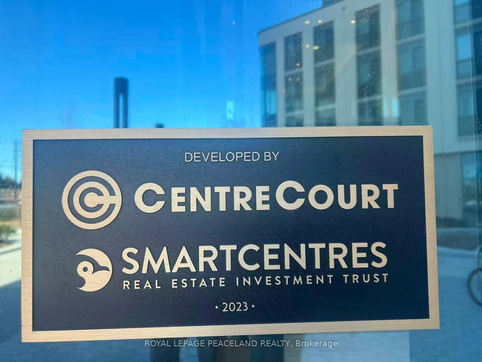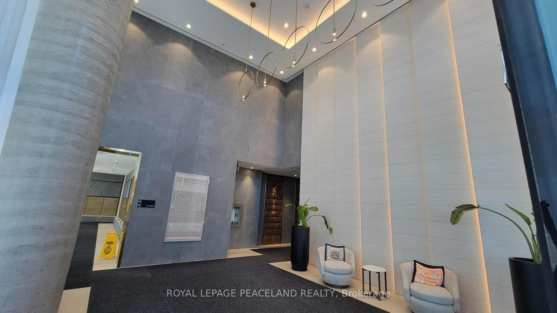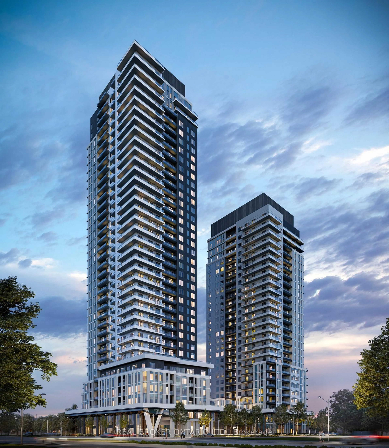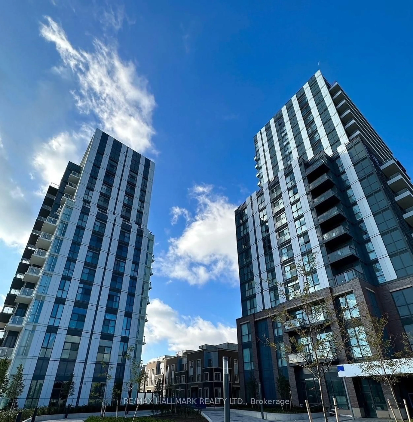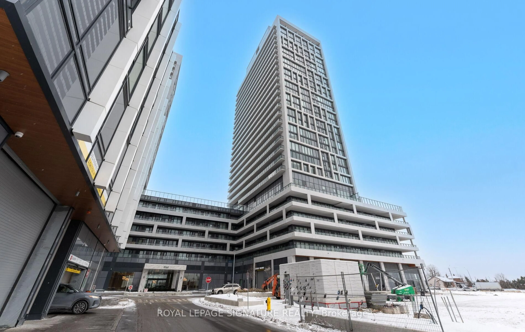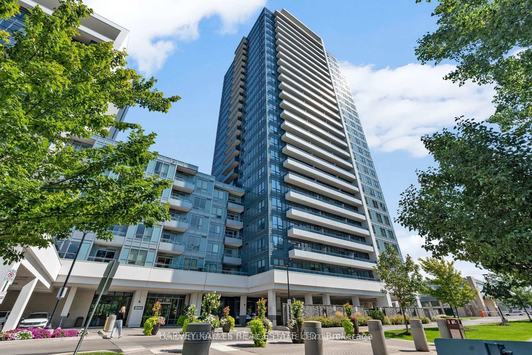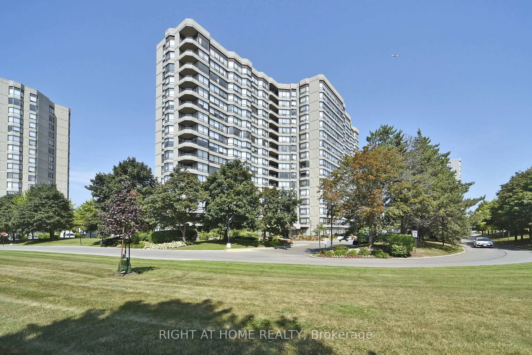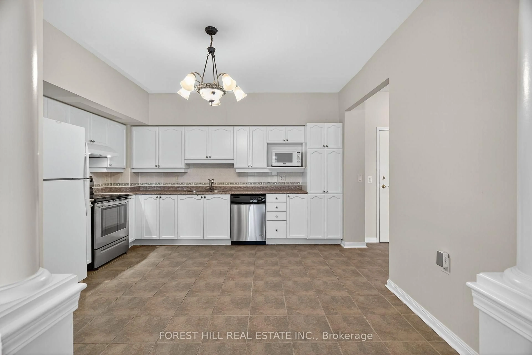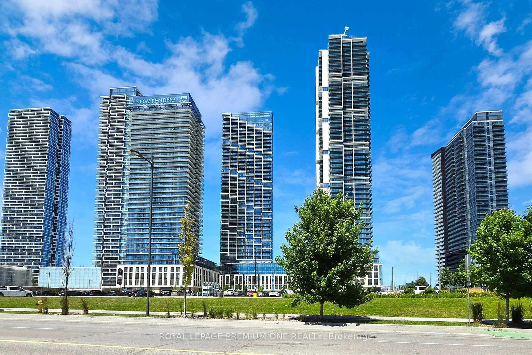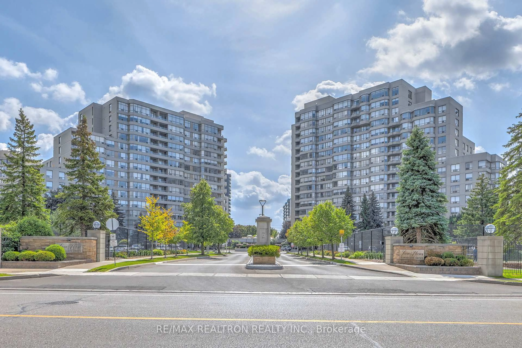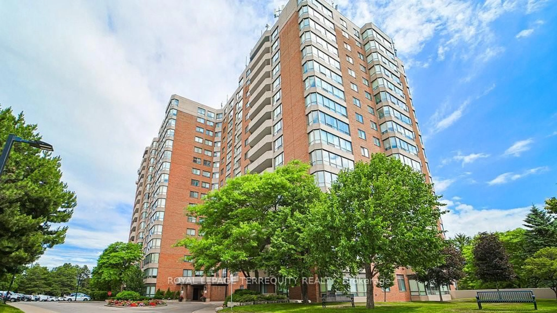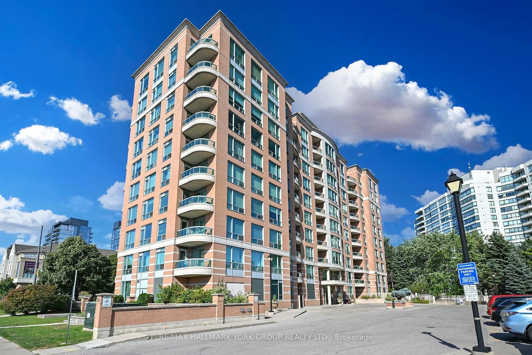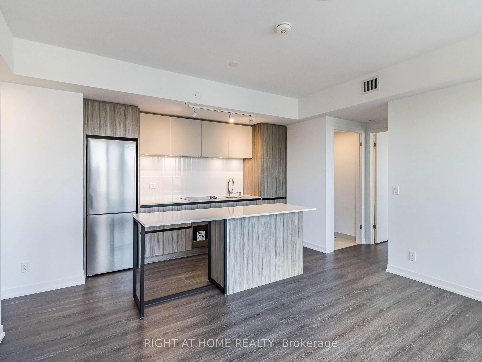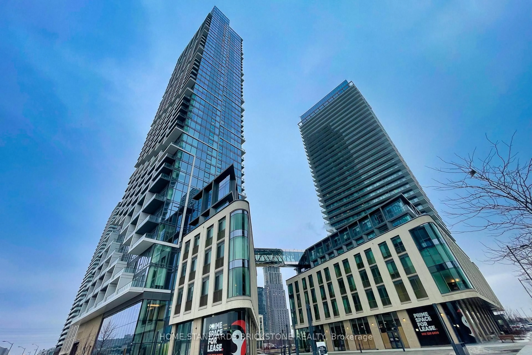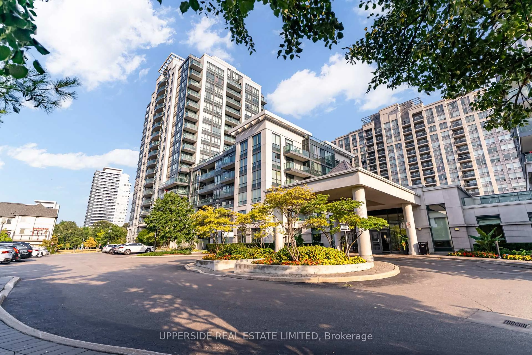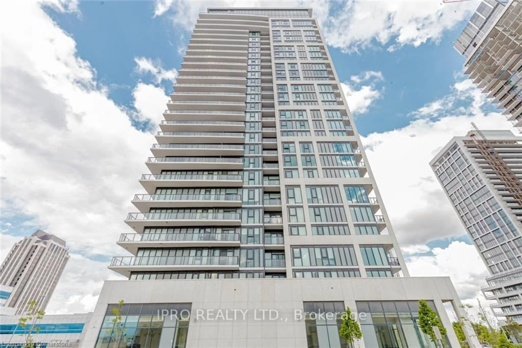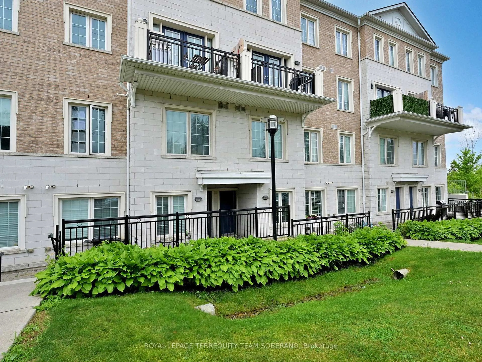7890 Jane St #101, Vaughan, Ontario L4K 0K9
Contact us about this property
Highlights
Estimated valueThis is the price Wahi expects this property to sell for.
The calculation is powered by our Instant Home Value Estimate, which uses current market and property price trends to estimate your home’s value with a 90% accuracy rate.Not available
Price/Sqft$926/sqft
Monthly cost
Open Calculator
Description
Step into contemporary living in the vibrant core of Vaughan! This stylish ground-floor condo offers a thoughtfully crafted 2-bedroom, 2-bathroom layout with impressive high ceilings and a sleek modern kitchen featuring integrated appliances, in-suite laundry, and premium finishes such as keyless entry and a smart thermostat.The home is truly move-in ready and perfectly positioned for ultimate convenience-just a short walk to the TTC Subway, Smart VMC YRT Bus Terminal, Viva routes, and only minutes from Highways 400/407, Vaughan Mills, Walmart, Cineplex, and York University. Commuting, shopping, and dining have never been easier.Residents can enjoy an exceptional lineup of resort-inspired amenities, including an outdoor infinity pool, indoor running track, squash court, K2 fitness centre, yoga studio, co-working lounge, and a stunning 1-acre urban park designed by Claude Cormier.The unit comes equipped with stainless steel appliances (fridge, stove, hood fan, microwave, dishwasher) plus a stacked washer/dryer, and includes a dedicated locker for extra storage.This is an incredible opportunity for a beautifully connected home in one of Vaughan's most desirable and fast-growing communities-ideal for anyone seeking style, convenience, and a premium lifestyle.
Property Details
Interior
Features
Flat Floor
Living
2.236 x 2.82Combined W/Dining / Juliette Balcony / Laminate
Kitchen
3.354 x 0.564Combined W/Dining / B/I Appliances / Laminate
Dining
3.354 x 2.256Combined W/Living / Combined W/Kitchen / Laminate
Primary
3.63 x 2.93 Pc Ensuite / Closet / Large Window
Exterior
Features
Condo Details
Amenities
Bike Storage, Concierge, Games Room, Gym, Party/Meeting Room, Visitor Parking
Inclusions
Property History
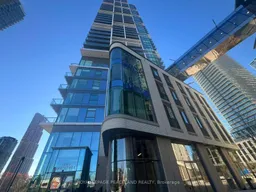 41
41