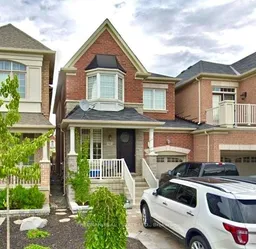A Harmonious Haven on Mary Ellen Baker where Manhattan elegance meets Thornhill Woods tranquility in this one-of-a-kind, upgraded and custom-designed 4-bedroom, 4-bathroom masterpiece. Thoughtfully designed with balance and prosperity in mind, this home effortlessly blends luxury, functionality, and positive energy, creating the perfect sanctuary for modern family living. Enjoy the ultimate friendly location on a quiet low-traffic street. From the moment you step inside, you'll feel the positive flow in the open-concept main floor, where wide-plank hardwood floors, exposed brick accents, and a seamless layout create harmony and warmth. At the heart of the home is a gourmet chefs kitchen, featuring high-end appliances, sleek granite countertops, and a butcher block breakfast island perfect for gathering with family and sharing meals. The custom-designed lower level offers a peaceful retreat, complete with built-in media units, a wine cellar, and a spa-inspired bathroom featuring heated floors, a large shower, and a Finnish wet sauna ideal for restoring balance and relaxation. Step outside into your extra-deep, private backyard oasis a coveted feature for privacy and tranquility. With no homes directly behind, you can enjoy open, uninterrupted views, ensuring a sense of peace and enjoyment. A two-tier interlock patio, built-in BBQ station, deep-soaker cedar barrel hot tub, and a cozy stone fireplace make this outdoor retreat perfect for gatherings, reflection, and relaxation in all seasons. Park your car, and set up your workshop in the decked out finished garage, with superb epoxy coated flooring, sleek slat panel storage solution system. Ask about all the upgrades too numerous to list, but ready to be enjoyed!
Inclusions: All electric light fixtures, all window coverings, Viking 6 burner gas stove/convection oven, Range hood fan, built-in microwave & oven, Bosch fridge, Bosch dishwasher, gas fireplace in family room, basement gas fireplace and remote, basement electric wall mounted fireplace and remote, all wine cellar racks and equipment, spa storage tower, Bosch washer, Bosch dryer, 2 alarm panels (as is, monitoring not included), Primary Bedroom Built-In storage unit, 4th bdrm murphy bed system, Wine cellar storage racks & temperature control unit, Red Cedar SaunaFin Sauna and Sauna stove, all installed garage slatwall panels, Cedar Barrel Hot Tub, Outdoor Kitchen/Charcoal BBQ with gas line, 2 Pavillions/Pergolas with lights and 2 infrared heaters, electric garage door opener and remote, existing window screens (as is), ceiling mounted cage storage in garage, TV mount in basement
 50
50


