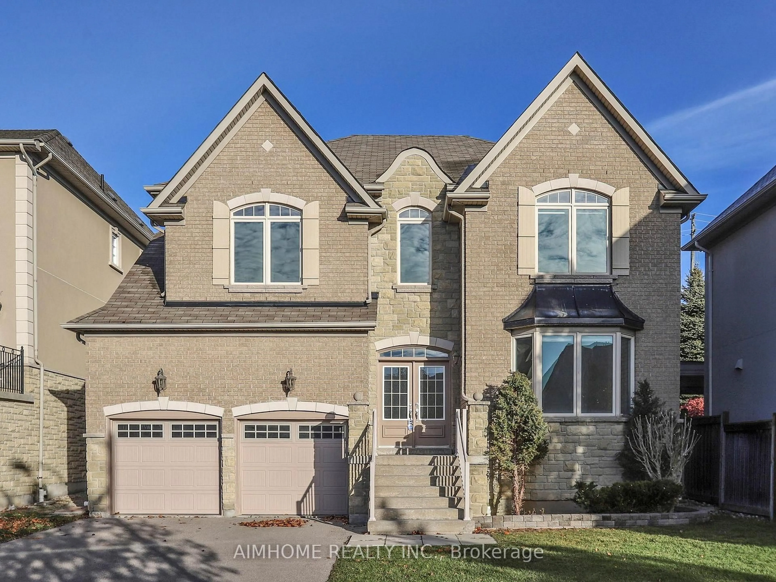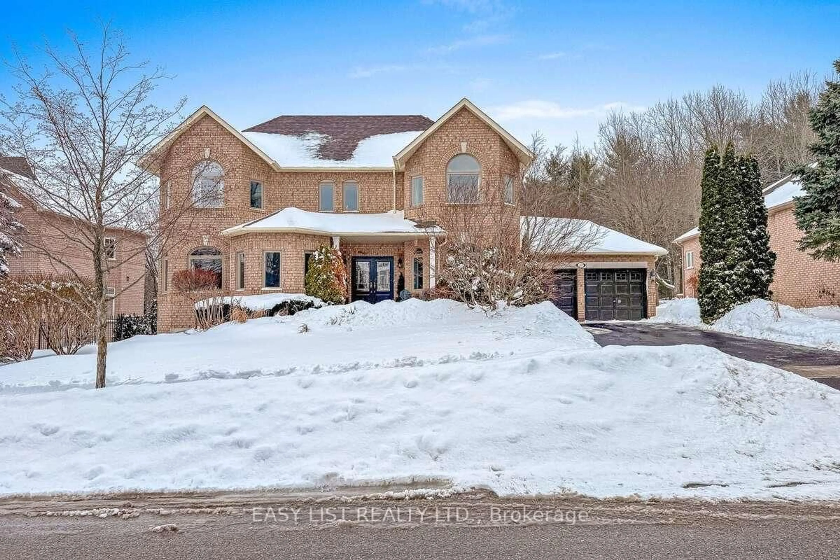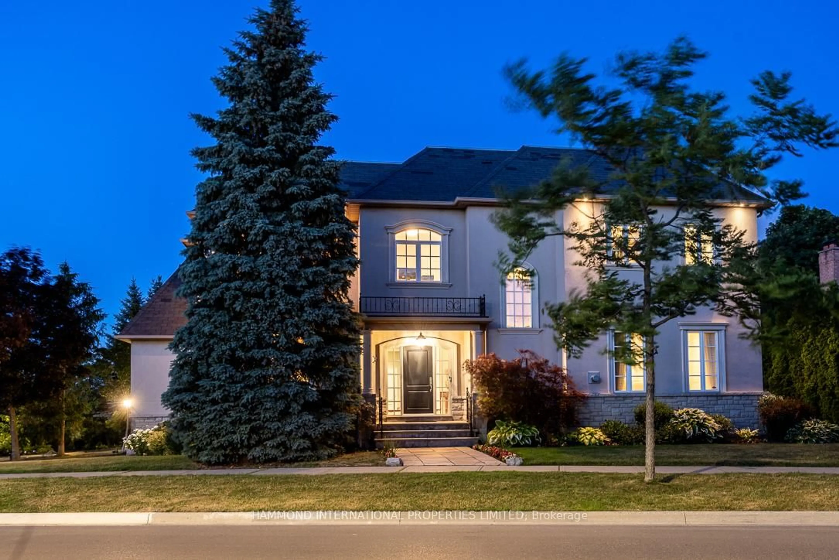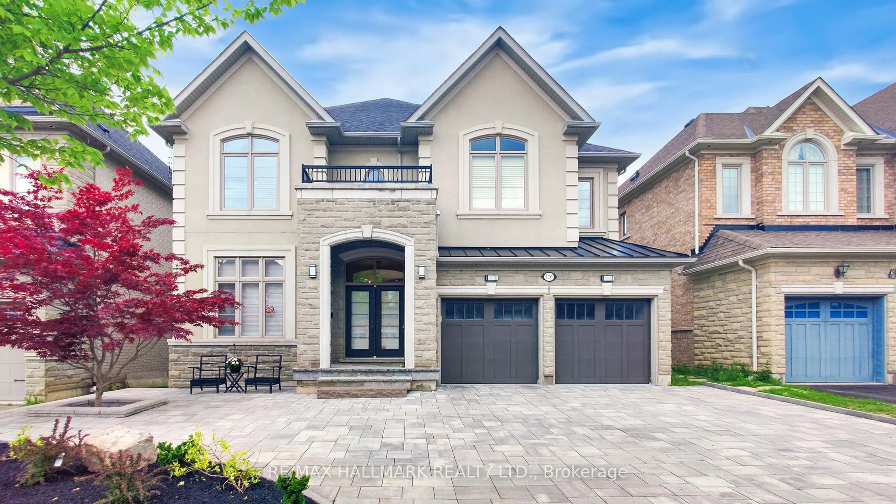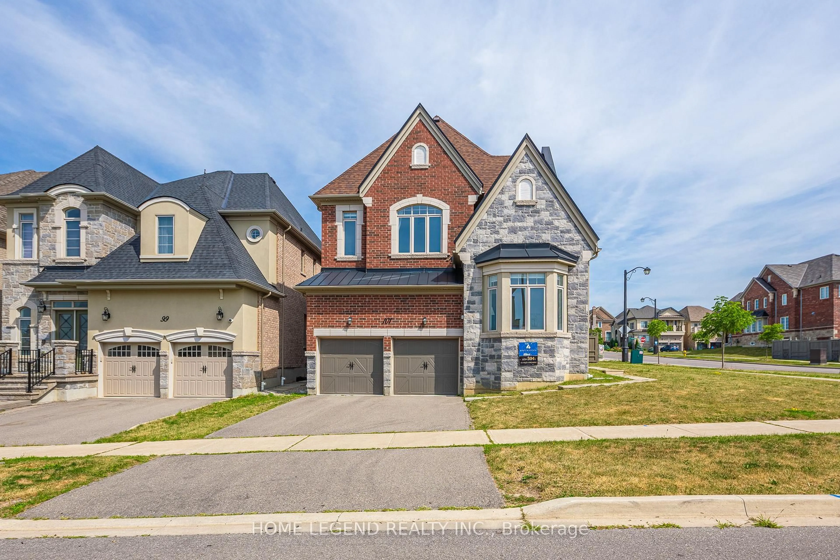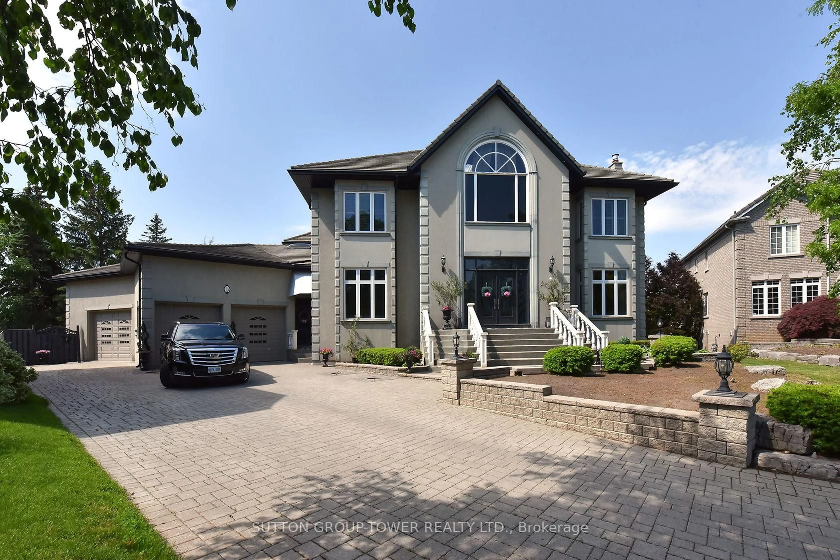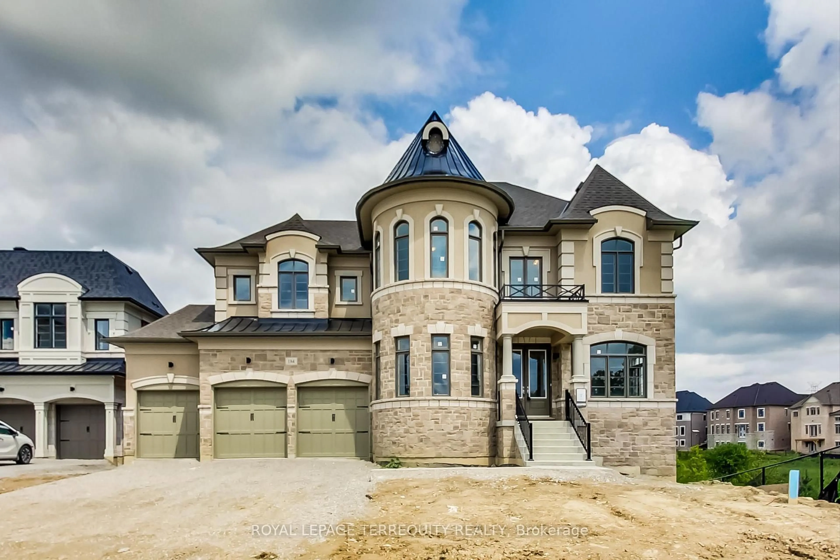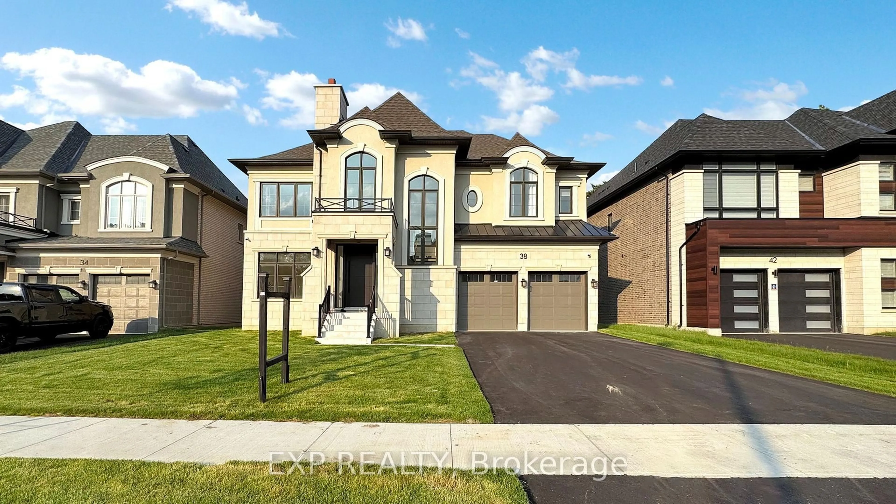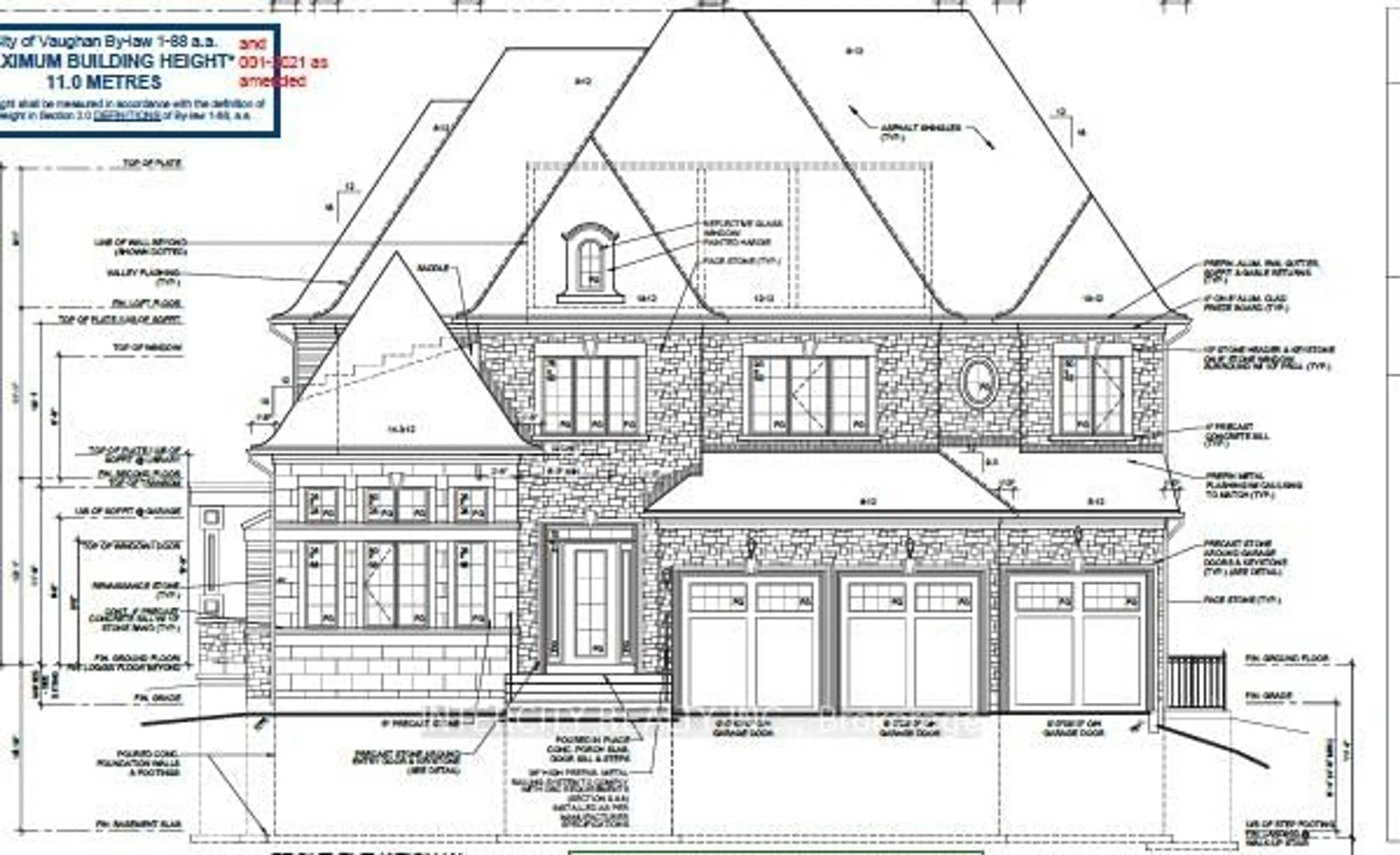Welcome to Woodvalley Crescent, a rare gem on the largest ravine lot in The Valleys of Thornhill. Located on a quiet, upscale street in Patterson's prestigious Lebovic community, this luxurious 4+1 bedroom home sits on a spectacular pie-shaped lot with 150 ft depth and 125 ft of ravine frontage offering unmatched privacy and natural beauty. The resort-style backyard features a custom saltwater pool, waterfall, hot tub, and multiple entertaining areas. Inside, the home spans approx. 4,600 sq ft above grade with 10-ft ceilings on the main floor, 9-ft ceilings upstairs and in the finished basement, and upscale finishes throughout including custom millwork, pot lights, built-in speakers, and a grand staircase. The chefs kitchen boasts a large island, high-end appliances, and a butlers pantry, flowing into a spacious family room with ravine views and walk-out deck. The elegant primary suite offers a walk-in closet and spa-like ensuite, while all bedrooms include custom closet organizers. The finished basement features a bar, media room, home theatre, and a 5th bedroom with private ensuite ideal for guests or extended family. A rare 3-car garage, stunning landscaping, and prime location near top schools, parks, highways, and amenities complete this exceptional home. Luxury, lifestyle, and location all in one.
Inclusions: S/S Fridge, B/I Wall Oven, B/I Micro, Dishwasher X2, Gas Cook Top, Integrated Hood Fan, B/I Drink Fridge, Pot Lights, ELF, Window Covers, Theatre Screen & Projector, Washer, Dryer, All Pool Equip, CAC, Gas Furn. GDO And Remotes.
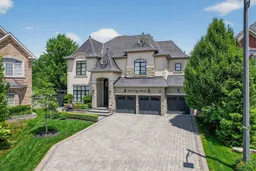 45
45

