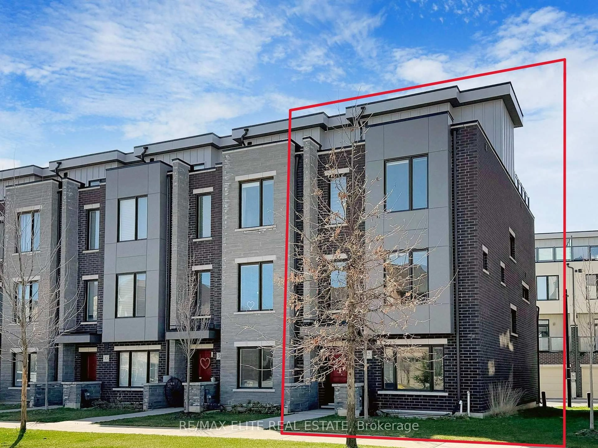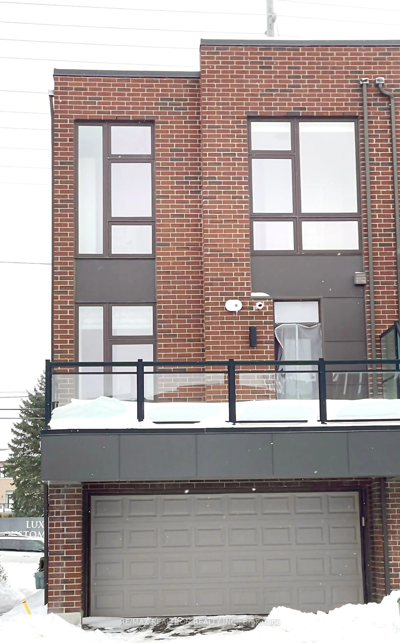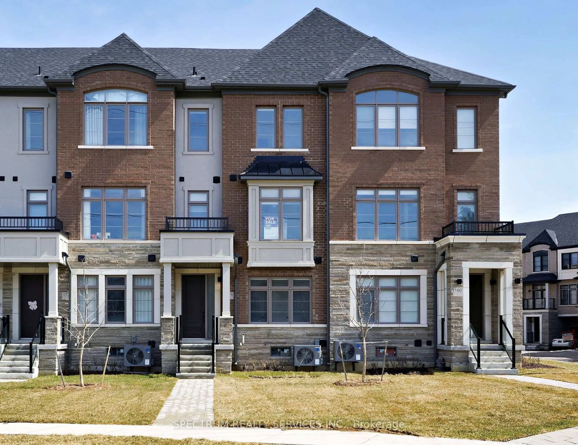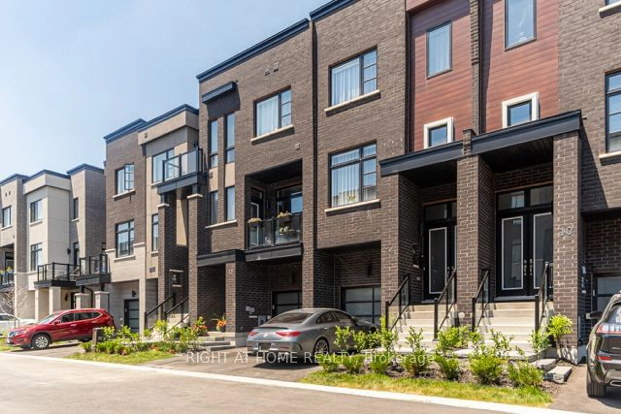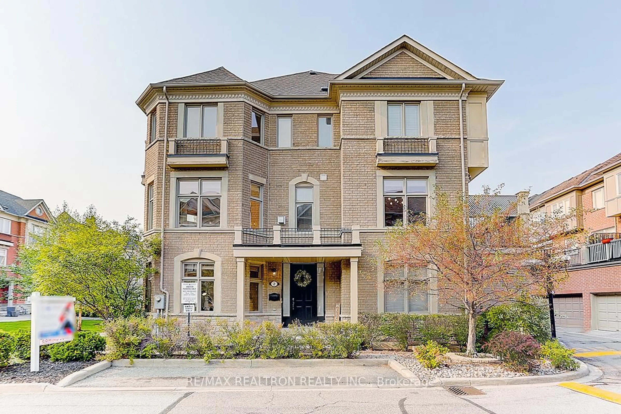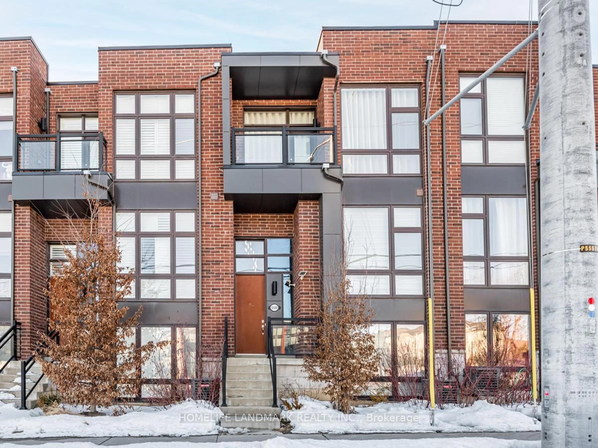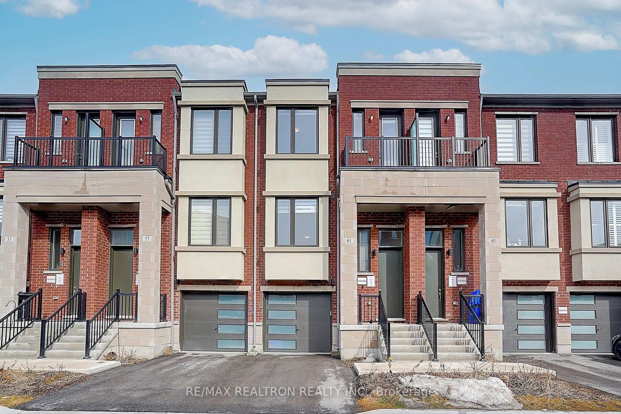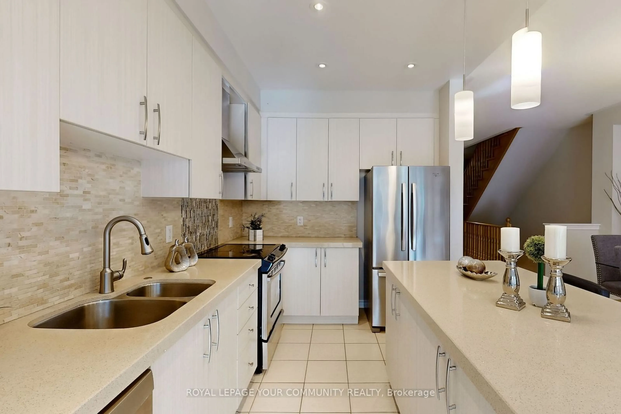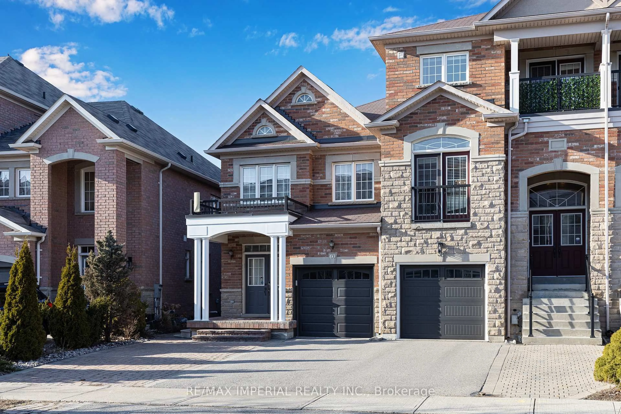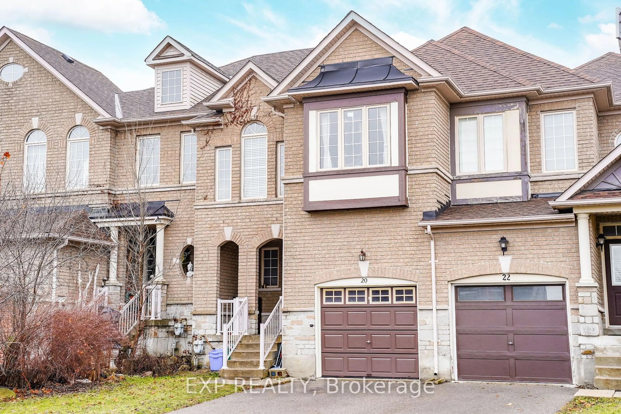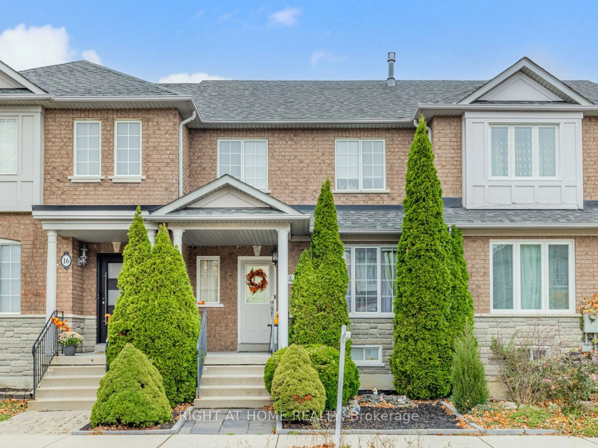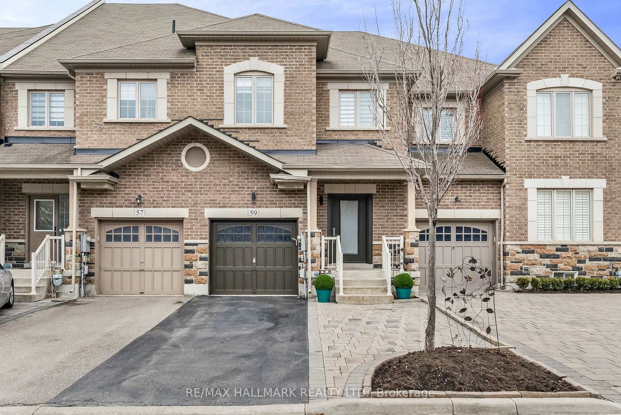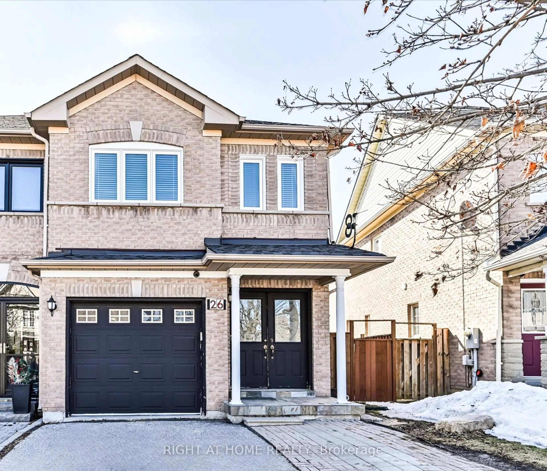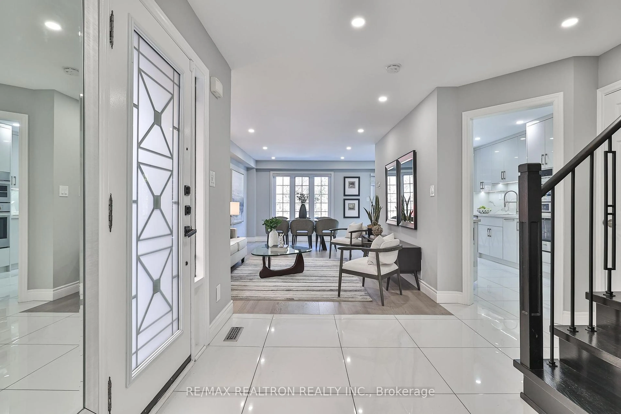High demand area - No Disappointments! Book an appointment and dont miss this opportunity! Mins away from Rutherford GO, Parks, Walking Trails, Top-notch schools, Shopping, Restaurants and Highways. Very Spacious Townhouse with 4 bed rooms and over 2,400 sqft of living space. Beautiful east/west facing home radiating natural light throughout. Huge open concept main floor. Detached double door garage is a unique feature of this townhouse to keep snow off both cars in the winter. Inviting formal living and dining space on the main floor with flat ceiling and potlights throughout. This beautiful layout is perfect for a growing family. The beautiful gourmet kitchen allows for family interaction while preparing your family meals or entertaining. The kitchen boasts a huge quartz dining island with waterfall finish, ample cabinet storage, quartz countertops and quartz backsplash. Create ambiance with sensor undermount lighting. Walk out to beautiful, low maintenance, well manicured green spaces in the front or back. Walk up to the second level to discover a spacious master bdrm with upgraded ensuite and huge walk-in closet with closet organizers. Two additional bedrooms offer ample space with plenty of storage. The finished basement features an extra bedroom, 4pc bathroom with tub and plenty of open space for the kids to play or to host guests. The basement features sensor activated lighting throughout. EXTRAS - Features upgraded in the last 5 years - Roof, black windows, energy efficient AC and furnace, garage door, tankless water heater, kitchen, dimmable and colour adjusting potlights (indoor and outdoor), WiFi light switches, ecobee, dishwasher, closet organizers (main floor and bedrooms) and much more. Air Ducts cleaned as well one year ago. Must see this immaculate, move-in ready home to appreciate the property
Inclusions: This Spectacular Home Will Go Fast! Cute Private Backyard W/Stone and Patio! Ttc At The Door! Steps To 2 Go Train Stns, High-Ranked Schools, Hwys, Shopping! Finished Bsmnt. Designer Paint. A Must See!
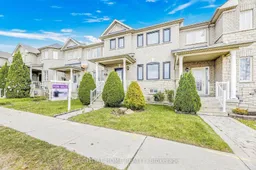 40
40

