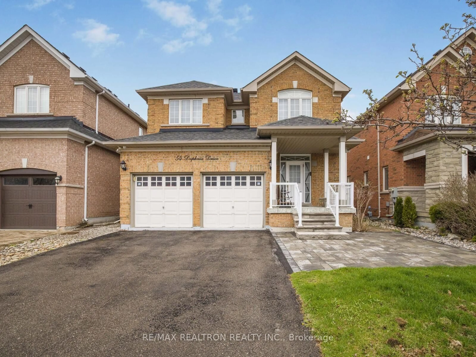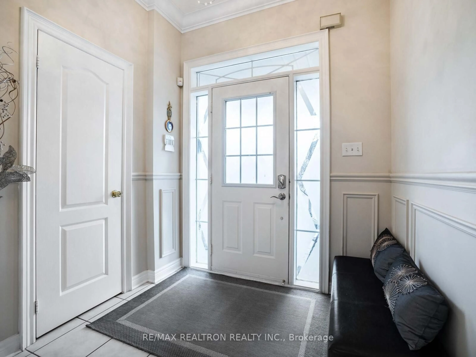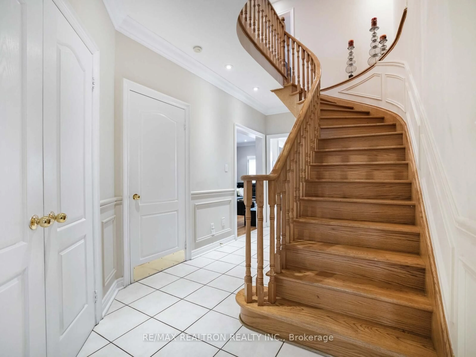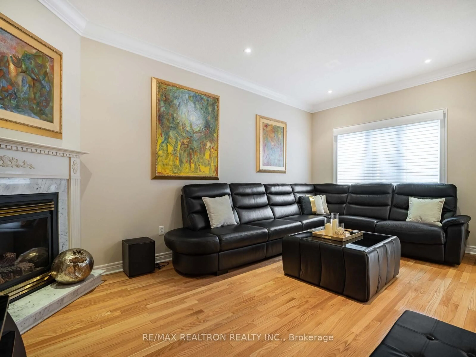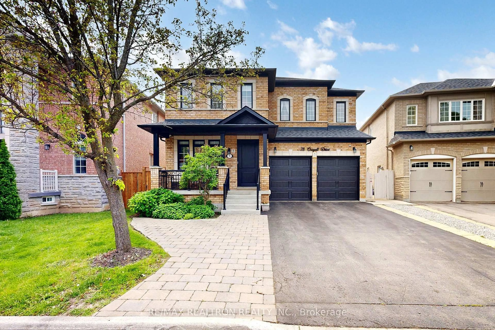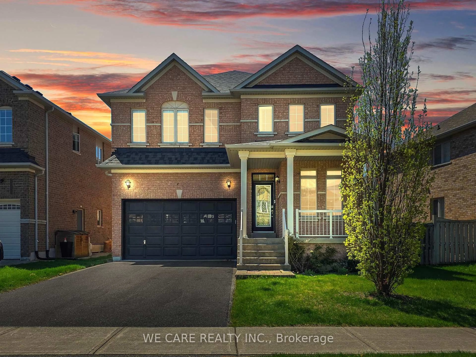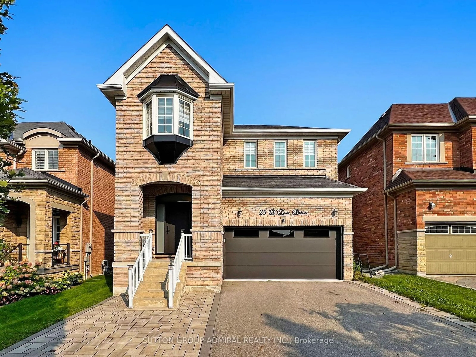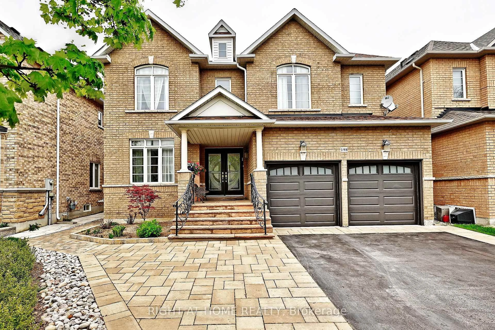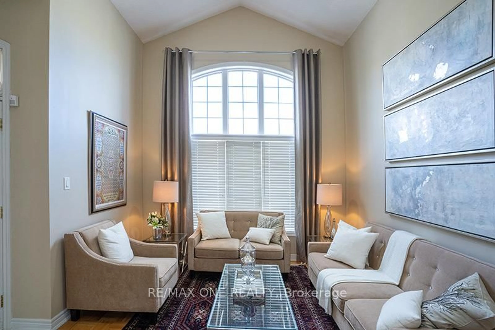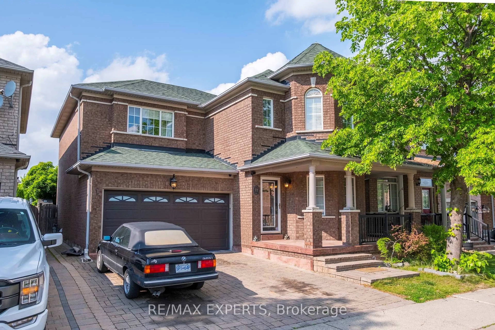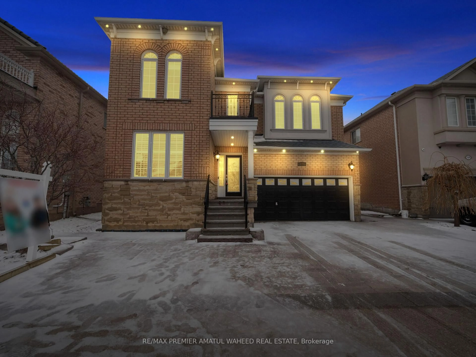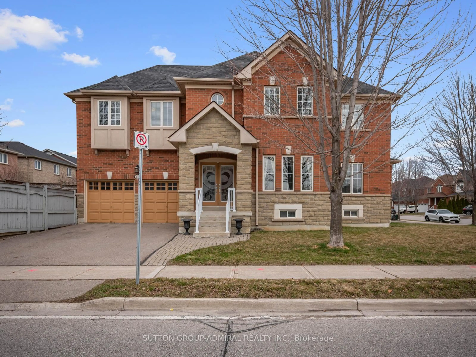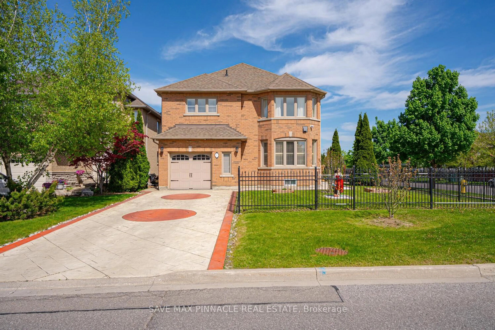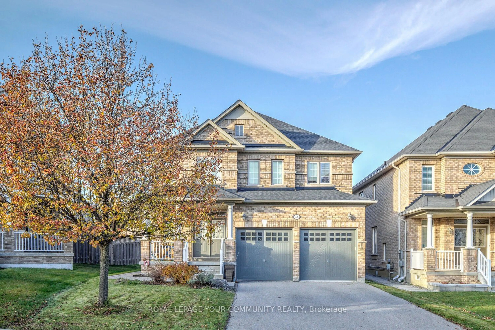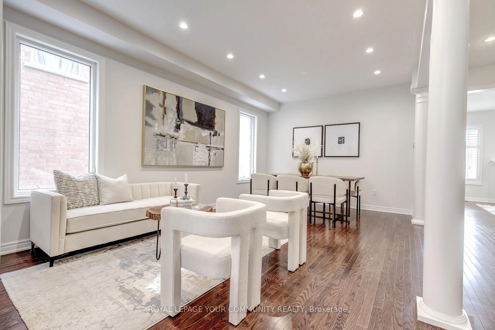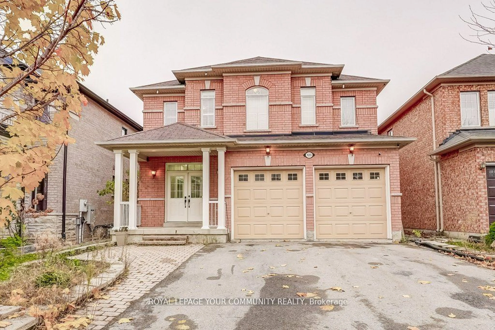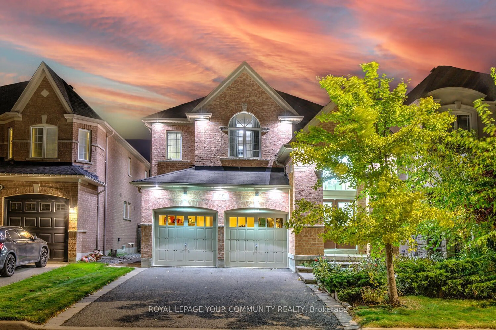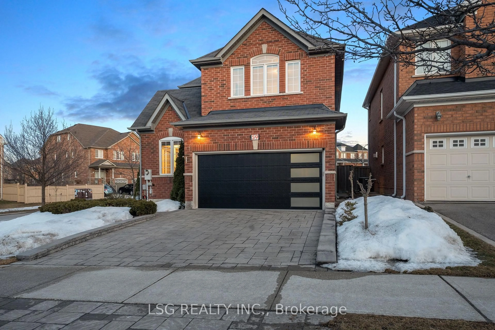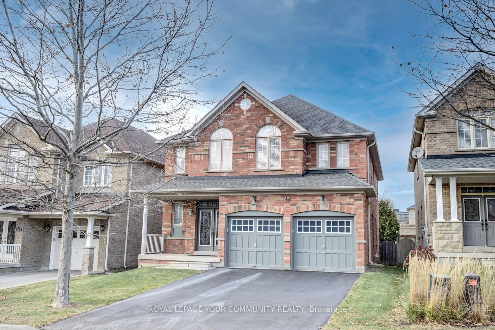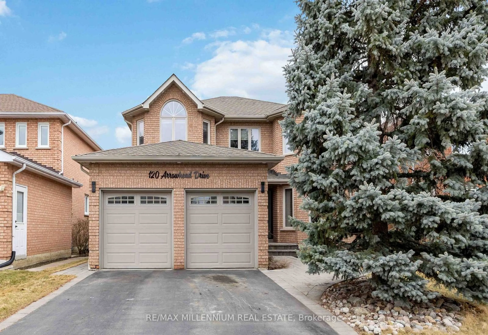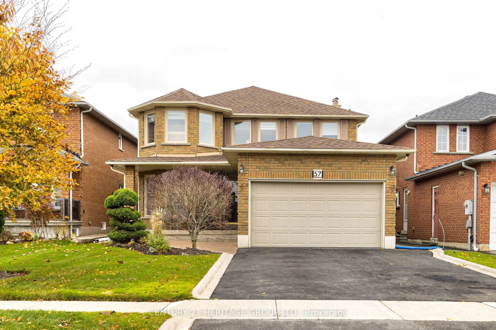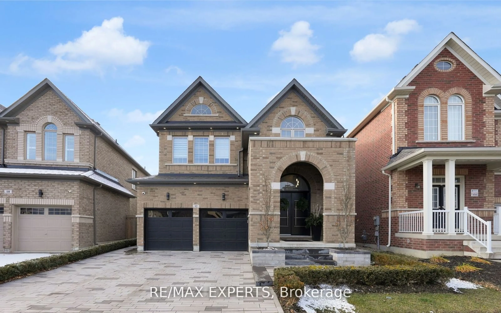54 Daphnia Dr, Vaughan, Ontario L4J 8X4
Contact us about this property
Highlights
Estimated ValueThis is the price Wahi expects this property to sell for.
The calculation is powered by our Instant Home Value Estimate, which uses current market and property price trends to estimate your home’s value with a 90% accuracy rate.Not available
Price/Sqft$742/sqft
Est. Mortgage$7,086/mo
Tax Amount (2024)$6,952/yr
Days On Market26 days
Description
Welcome to this beautifully renovated 4-bedroom detached home in the heart of Patterson in the Thornhill Woods area, one of Vaughans most sought-after family communities. With over 3500square feet of total living space and a true 2-car garage, this home offers a bright, functional layout designed for modern family living. Natural light floods the home through large windows, highlighting upgrades such as hardwood floors, elegant wainscoting, crown moulding, pot lights, granite counters, and a built-in security system with cameras for peace of mind. The open concept floor plan includes spacious principal rooms and a cozy gas fireplace in the living room, making it both inviting and practical for everyday life and entertaining. The professionally landscaped backyard features a charming pergola perfect for outdoor dining and relaxation. The finished basement is a rare bonus, offering 2 additional bedrooms, a 3-piece bathroom, and a full living area including a kitchenette with appliances, ideal for in-law use, nanny quarters, or income potential. Located just minutes from top-rated schools, beautiful parks, public transit, Highway 7, 407, and 400, and surrounded by cafes, shops, and trails, this is a move-in-ready family home in a truly unbeatable location.
Property Details
Interior
Features
Main Floor
Dining
0.0 x 0.0Combined W/Living / Crown Moulding / hardwood floor
Kitchen
2.9 x 2.7Ceramic Floor / Granite Counter / Pot Lights
Breakfast
4.6 x 3.05Family Size Kitchen / Open Concept / W/O To Patio
Family
6.1 x 3.05hardwood floor / Gas Fireplace / Open Concept
Exterior
Features
Parking
Garage spaces 2
Garage type Attached
Other parking spaces 2
Total parking spaces 4
Property History
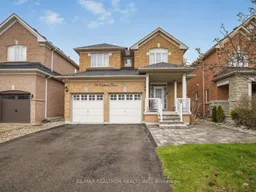 35
35Get up to 1% cashback when you buy your dream home with Wahi Cashback

A new way to buy a home that puts cash back in your pocket.
- Our in-house Realtors do more deals and bring that negotiating power into your corner
- We leverage technology to get you more insights, move faster and simplify the process
- Our digital business model means we pass the savings onto you, with up to 1% cashback on the purchase of your home
