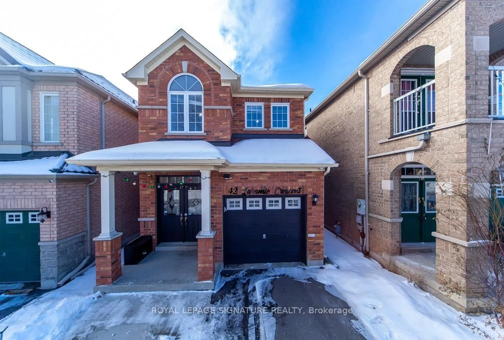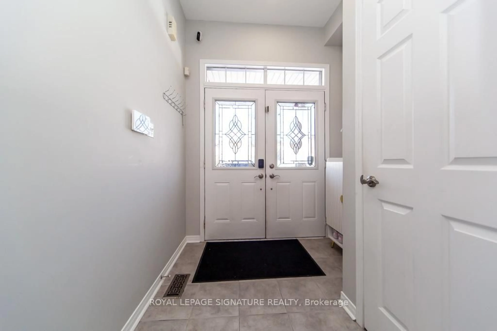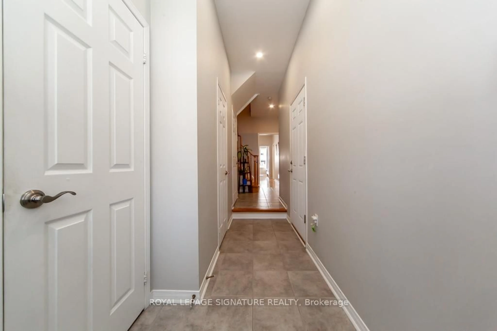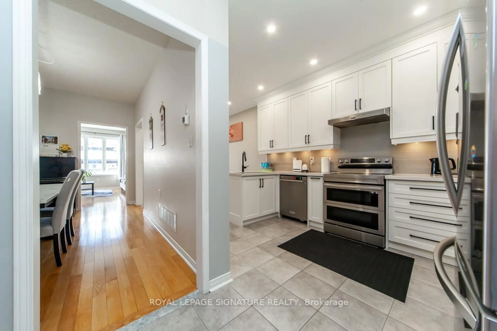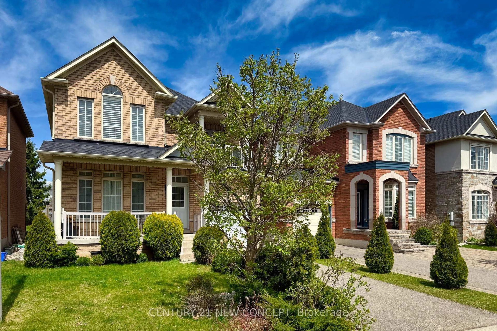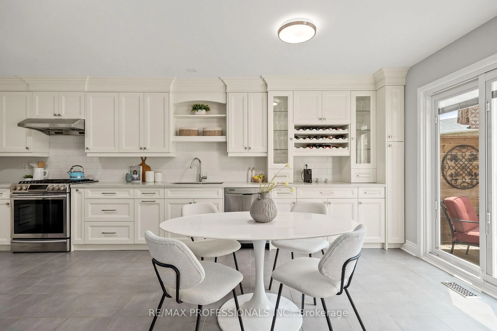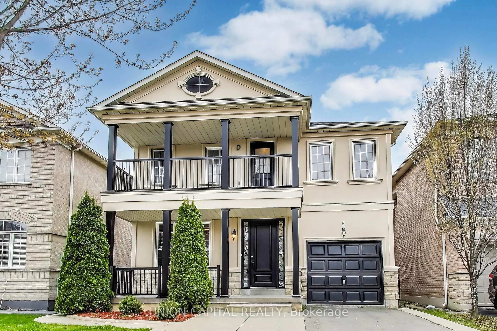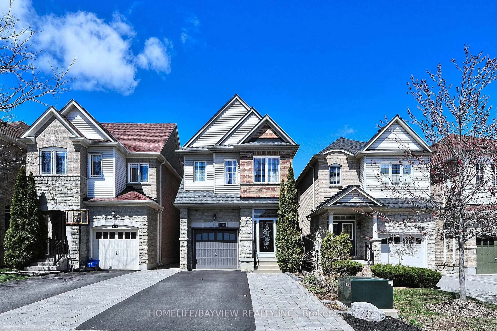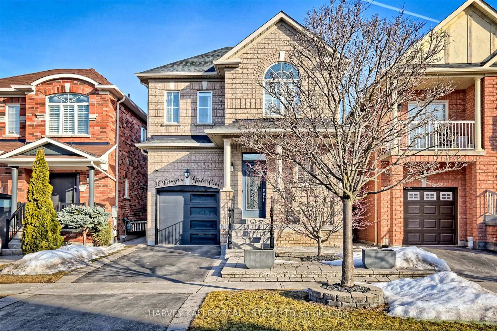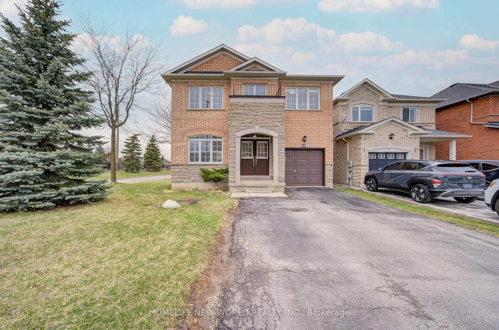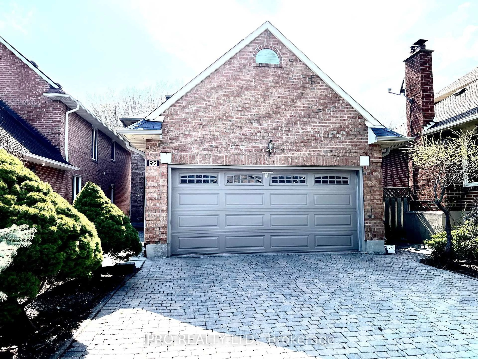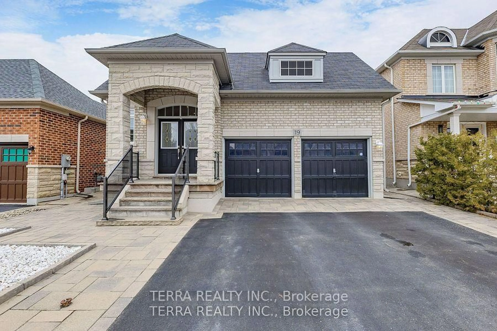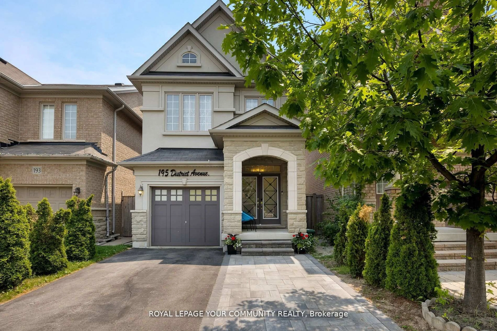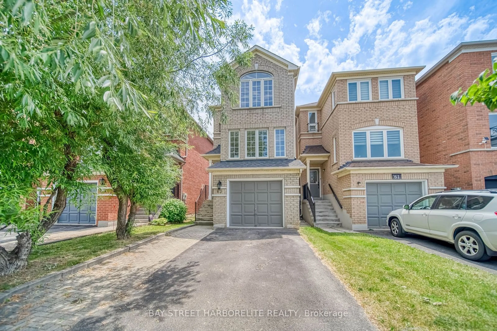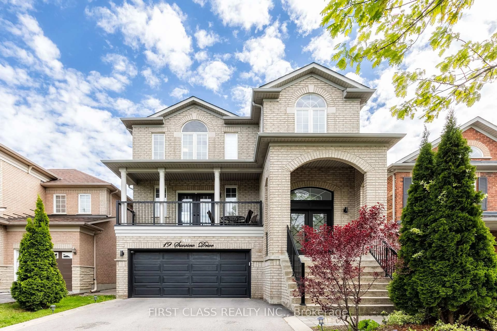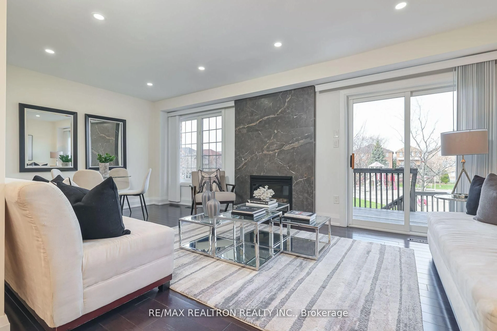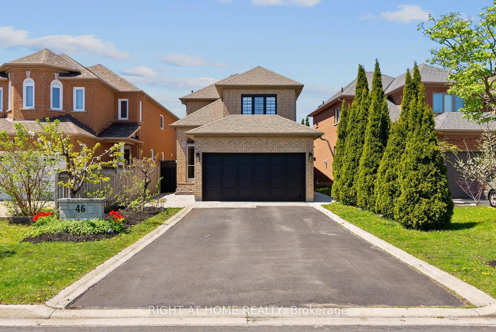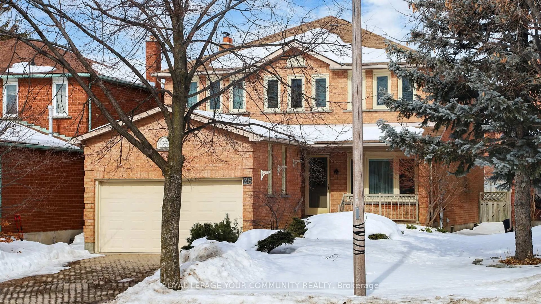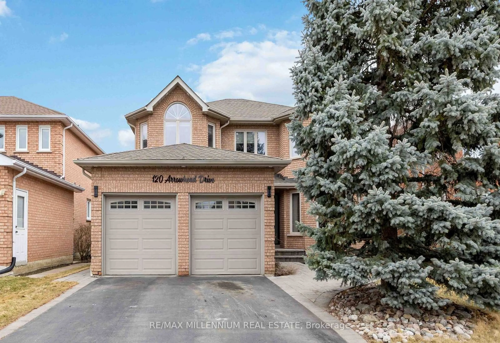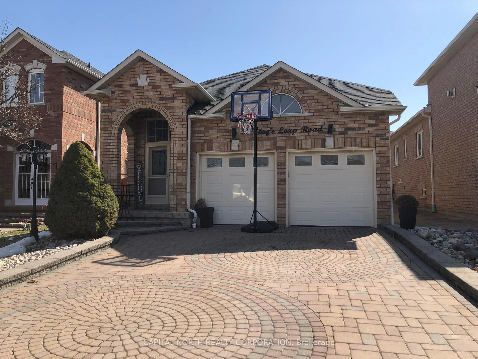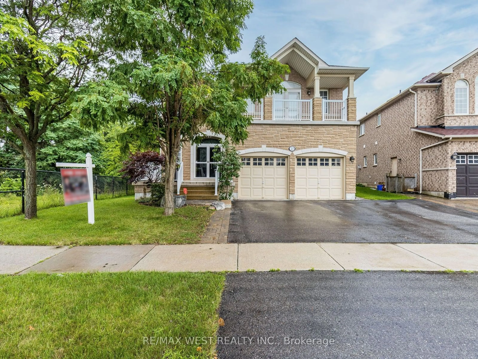42 LARAMIE Cres, Vaughan, Ontario L6A 0P8
Contact us about this property
Highlights
Estimated ValueThis is the price Wahi expects this property to sell for.
The calculation is powered by our Instant Home Value Estimate, which uses current market and property price trends to estimate your home’s value with a 90% accuracy rate.Not available
Price/Sqft$786/sqft
Est. Mortgage$5,789/mo
Tax Amount (2024)$5,254/yr
Days On Market49 days
Total Days On MarketWahi shows you the total number of days a property has been on market, including days it's been off market then re-listed, as long as it's within 30 days of being off market.125 days
Description
Welcome to this highly desirable home in the Eagle Hills neighborhood of Vaughan! This breath taking, fully detached 3+1 bedroom, 4-bathroom property features a finished basement and has been upgraded. Nestled on a quiet crescent in Patterson, the home is close to all amenities, including Maple GO Station, top-rated schools, parks, shopping plazas, and public transit. The large master bedroom comes with two walk-in custom closets, and the bathrooms are equipped with auto-timer fans for added convenience. You'll also find access to the garage from inside the house, which includes a custom-built upper mezzanine for extra storage. The home boasts two natural gas BBQ lines for outdoor cooking and has been upgraded with a custom kitchen featuring quartz counters and valance lighting (2021), an entertainment unit (2020),and a new driveway (2022). The extended driveway provides parking for up to four cars, making it ideal for families or hosting guests. This home is truly a must-see with its luxurious upgrades and perfect location.
Property Details
Interior
Features
Bsmt Floor
Office
3.64 x 2.74Laminate / French Doors / Window
Rec
5.17 x 5.18Laminate / 3 Pc Bath
Exterior
Features
Parking
Garage spaces 1
Garage type Built-In
Other parking spaces 3
Total parking spaces 4
Property History
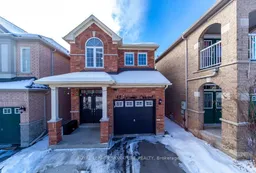 46
46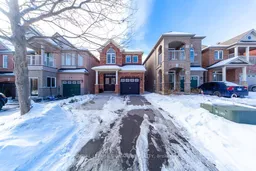
Get up to 1% cashback when you buy your dream home with Wahi Cashback

A new way to buy a home that puts cash back in your pocket.
- Our in-house Realtors do more deals and bring that negotiating power into your corner
- We leverage technology to get you more insights, move faster and simplify the process
- Our digital business model means we pass the savings onto you, with up to 1% cashback on the purchase of your home
