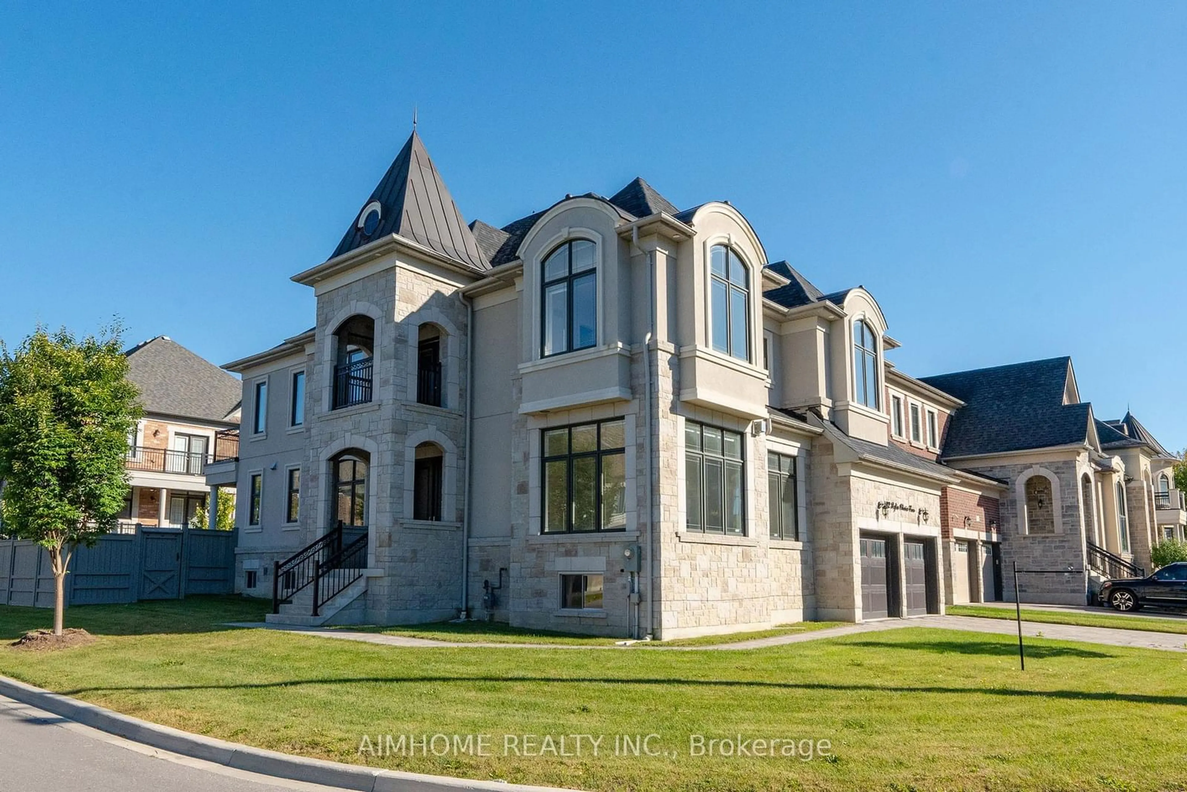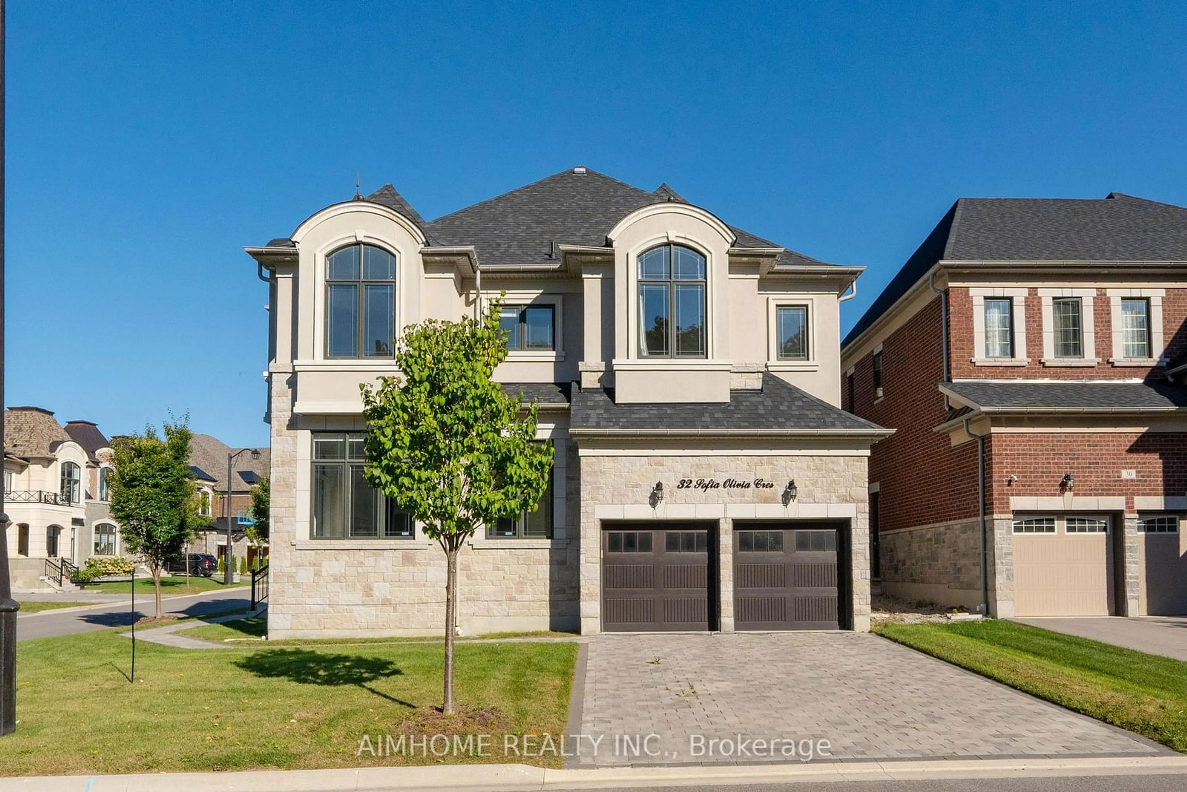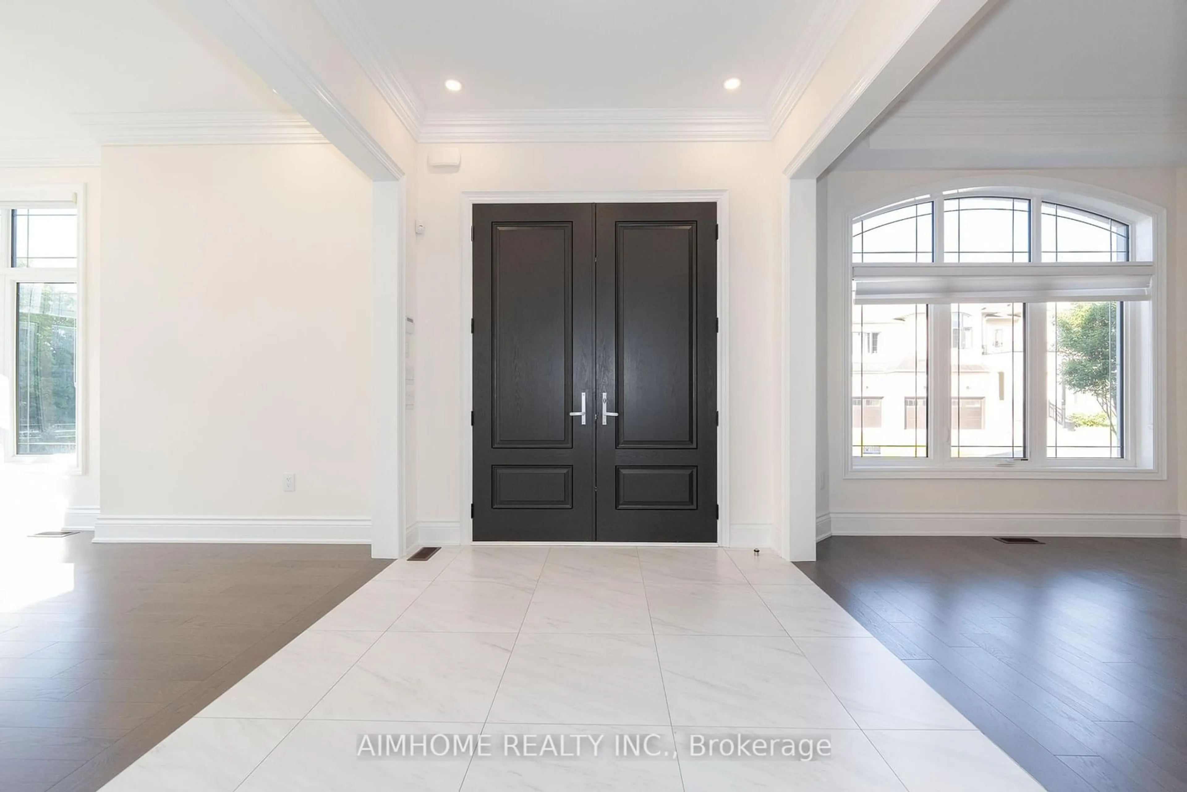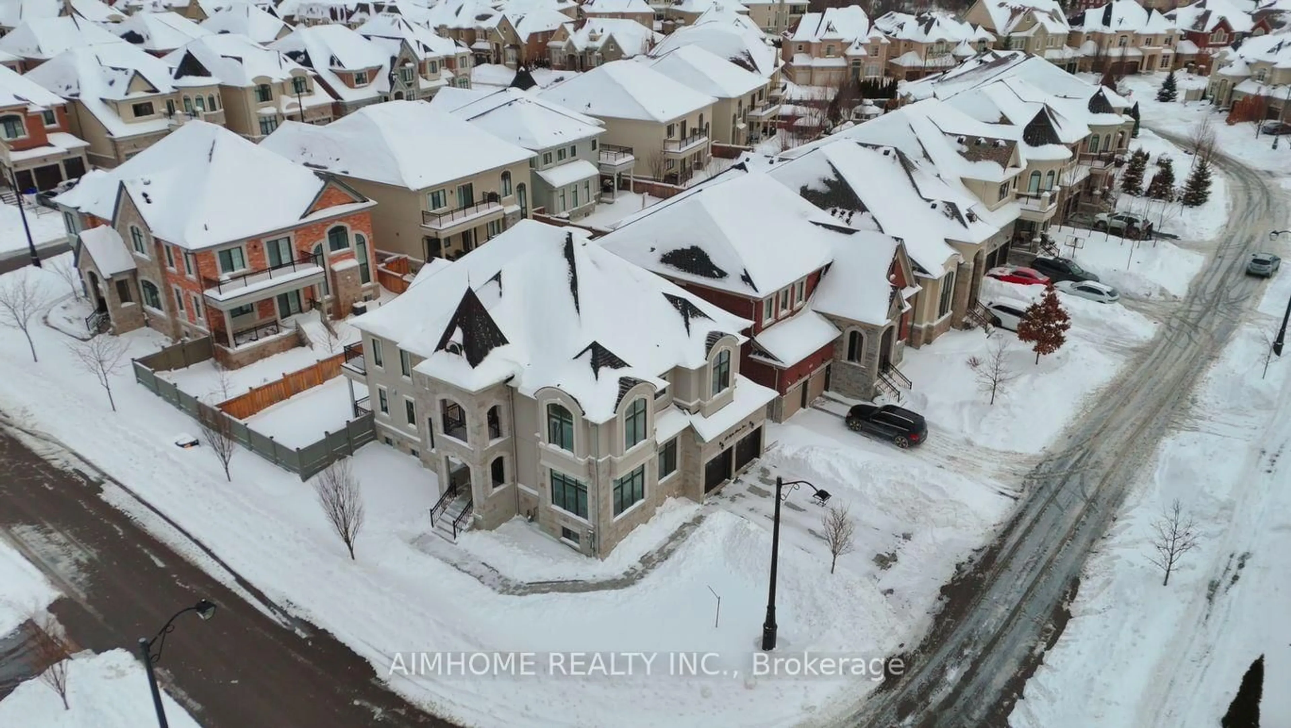
32 Sofia Olivia Cres, Vaughan, Ontario L6A 4T2
Contact us about this property
Highlights
Estimated ValueThis is the price Wahi expects this property to sell for.
The calculation is powered by our Instant Home Value Estimate, which uses current market and property price trends to estimate your home’s value with a 90% accuracy rate.Not available
Price/Sqft$776/sqft
Est. Mortgage$13,734/mo
Tax Amount (2024)$11,028/yr
Days On Market37 days
Description
Experience luxury living at The Enclave by CountryWide. This stunning corner lot home, overlooking a scenic trail, offers approximately 5,000 sq ft of living space, including a beautifully finished basement (by builder). 10-foot ceilings on the main level and 9-foot ceilings on both the second floor and basement. First floor welcomes you with well-appointed living and dining rooms on either side of the foyer, leading into the heart of the home. Double-height ceiling in the family room creates an impressive entertainment space, perfect for gatherings. Gourmet kitchen, featuring high-end appliances, flows seamlessly into a spacious breakfast area, ideal for casual dining. Upstairs, you'll find four generously sized bedrooms, each complete with its own ensuite washroom. Second-floor loft provides flexible space that can be used as a 2nd office, sitting area, or media room. The gallery overlooking the family room offers an additional cozy space for lounging or reading. Finished basement adds versatility to this home with a large recreation area featuring a wet bar and fridge, along with two bedrooms each with above-grade windows that fill the rooms with natural light. This home also features a fenced yard, 200 amps panel, a 3-car tandem garage, and a stone driveway, adding both style and convenience to your lifestyle. The upgrades purchased from the builder include a double-sided fireplace, a shower stall in the second ensuite instead of a tub, windows in the garage, and extra pot lights on the main floor, second floor, and exterior. ***see virtual tour***
Property Details
Interior
Features
2nd Floor
Primary
6.86 x 3.66W/O To Balcony / His/Hers Closets / 6 Pc Ensuite
Loft
3.96 x 2.54W/O To Balcony / French Doors
2nd Br
4.27 x 3.1Separate Shower / W/I Closet / 4 Pc Ensuite
4th Br
3.76 x 3.35Picture Window / W/I Closet / 4 Pc Ensuite
Exterior
Features
Parking
Garage spaces 3
Garage type Built-In
Other parking spaces 2
Total parking spaces 5
Property History
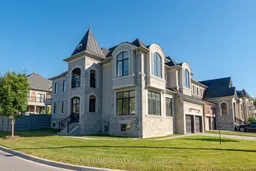
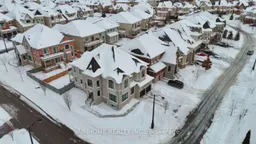 40
40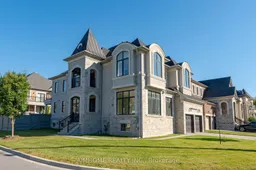
Get up to 1% cashback when you buy your dream home with Wahi Cashback

A new way to buy a home that puts cash back in your pocket.
- Our in-house Realtors do more deals and bring that negotiating power into your corner
- We leverage technology to get you more insights, move faster and simplify the process
- Our digital business model means we pass the savings onto you, with up to 1% cashback on the purchase of your home
