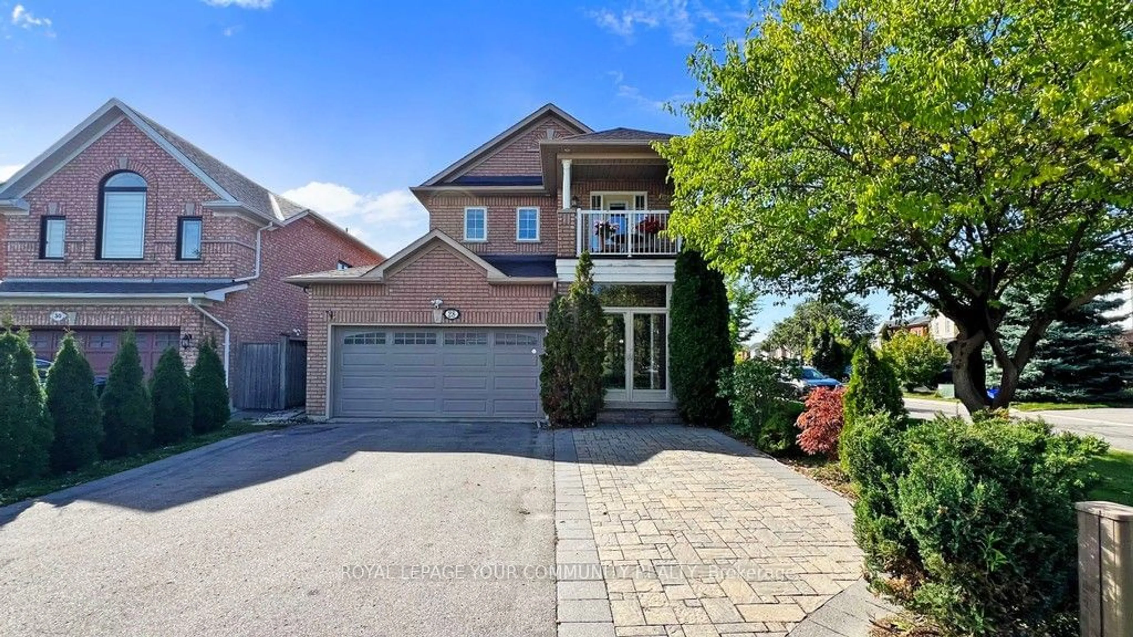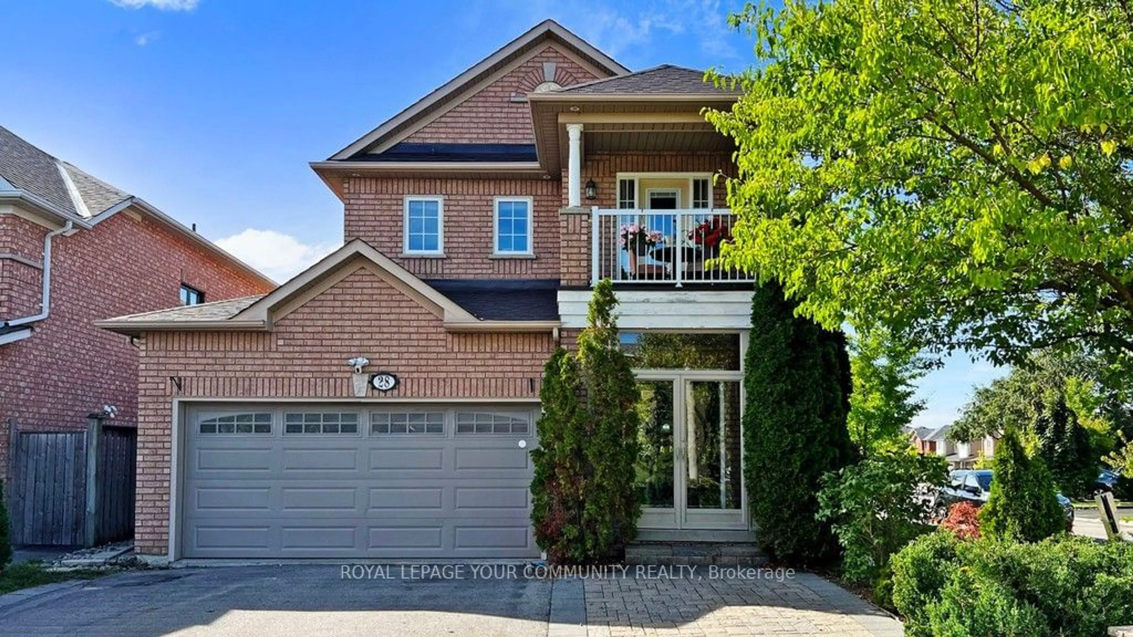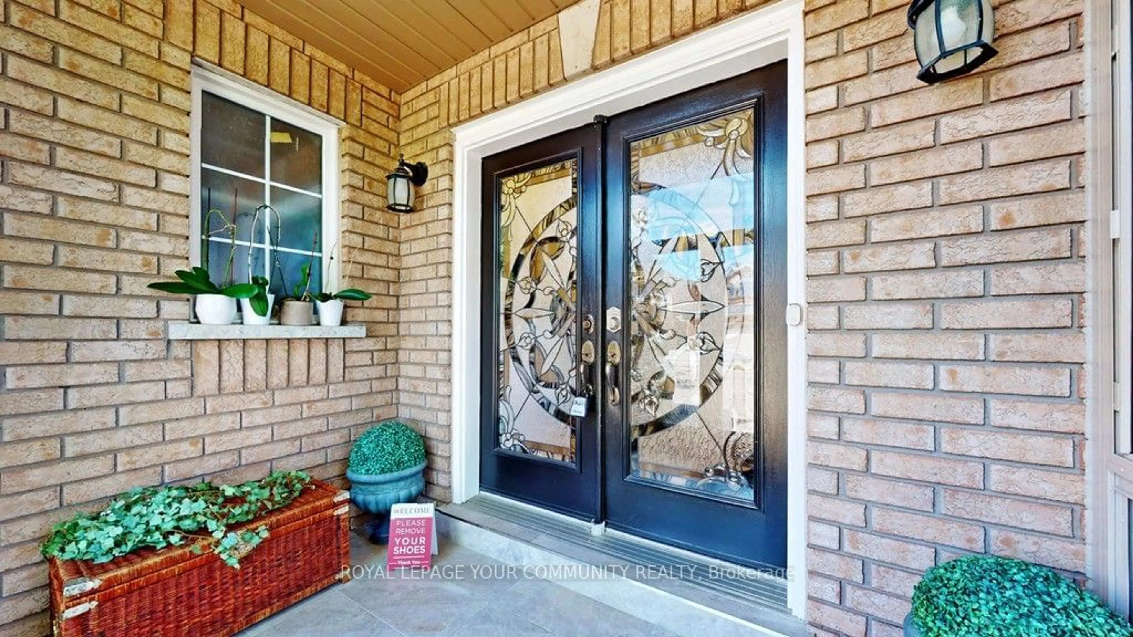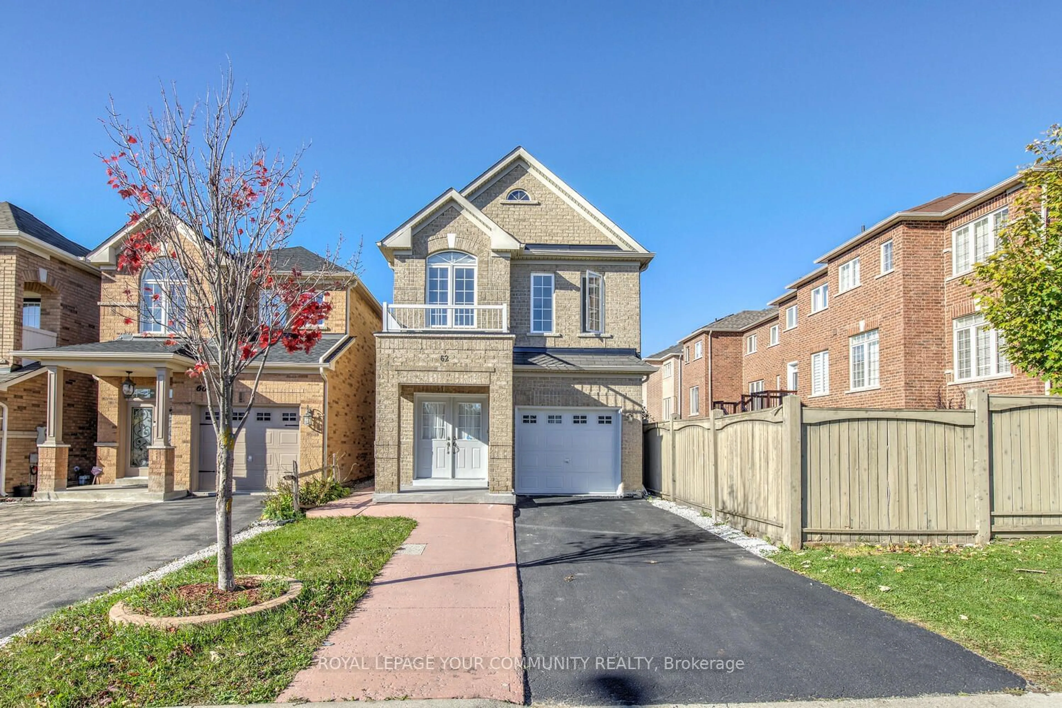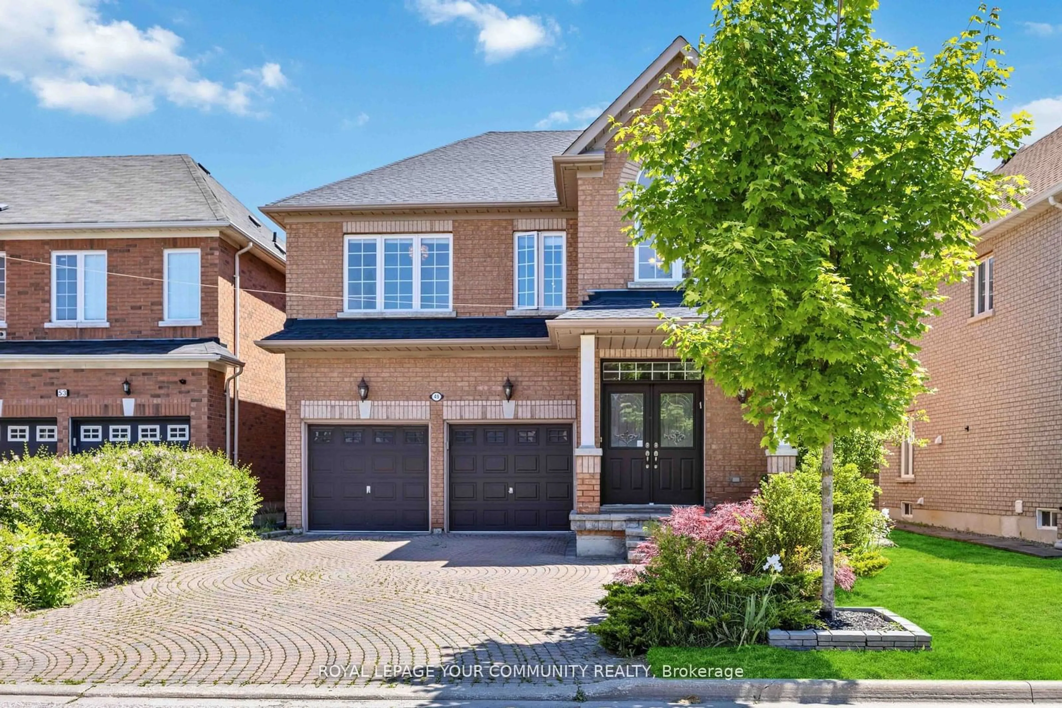28 Preston Hill Cres, Vaughan, Ontario L4K 5L3
Contact us about this property
Highlights
Estimated ValueThis is the price Wahi expects this property to sell for.
The calculation is powered by our Instant Home Value Estimate, which uses current market and property price trends to estimate your home’s value with a 90% accuracy rate.Not available
Price/Sqft-
Est. Mortgage$7,292/mo
Tax Amount (2024)$5,850/yr
Days On Market52 days
Description
Stunning, Upgraded, Bright 4-bedroom Detached Home Located in the Prestigious Patterson Community of Vaughan. This Elegant Residence Boasts over 2,500 sq ft of Living and Functional Space.Featuring High-End Finishes, Gleaming Hardwood floors, Crown Moulding throughout and Pot lights. The Spacious Open-Concept main floor includes a Gourmet Kitchen with Quartz Countertops, Stainless Steel Appliances, and a Large Island Perfect for Entertaining. Enjoy the Cozy Family Room with a Gas Fireplace and Large Windows that flood the Home with Natural Light. Upstairs, the Primary Suite includes a Walk-In Closet with B/I organizers and 4 Pieces ensuite Bath. Generously Sized Bedrooms Offer Ample Space for a Growing Family. The Fully Finished Renovated Basement Features a Separate Entrance, Leading to a Private 2-Bedroom Apartment with its Own Kitchen, Bathroom, and Laundry Ideal for Rental Income or Extended Family.(currently vacant).Close to Top-Rated Schools, Parks, and Shopping.Steps to Go Train, Public Tr., Hwy7, 407, This Home is a Must-See!
Property Details
Interior
Features
Main Floor
Family
8.12 x 3.91Combined W/Dining / Fireplace / Pot Lights
Dining
8.12 x 3.91Combined W/Family / Hardwood Floor / Large Window
Kitchen
7.01 x 3.29Centre Island / Window / Porcelain Floor
Breakfast
7.01 x 3.29Combined W/Kitchen / Open Concept / Pantry
Exterior
Parking
Garage spaces 2
Garage type Attached
Other parking spaces 4
Total parking spaces 6
Property History
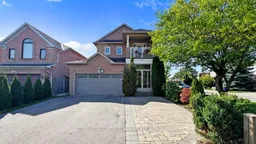 35
35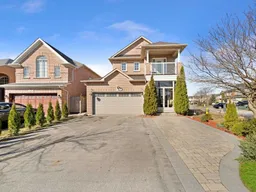 29
29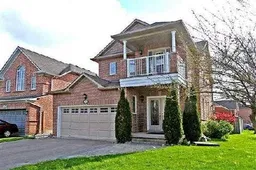 9
9Get up to 1% cashback when you buy your dream home with Wahi Cashback

A new way to buy a home that puts cash back in your pocket.
- Our in-house Realtors do more deals and bring that negotiating power into your corner
- We leverage technology to get you more insights, move faster and simplify the process
- Our digital business model means we pass the savings onto you, with up to 1% cashback on the purchase of your home
